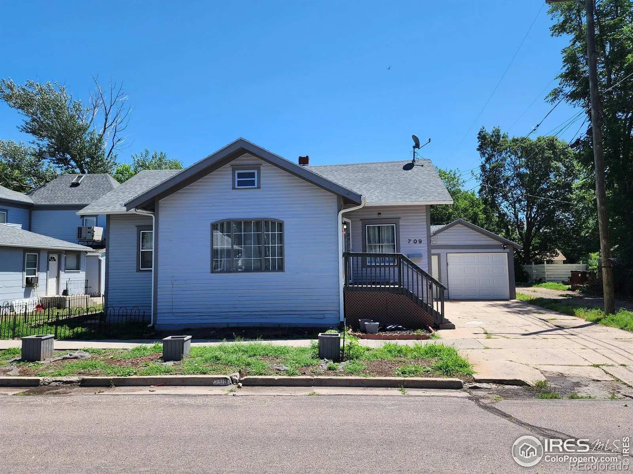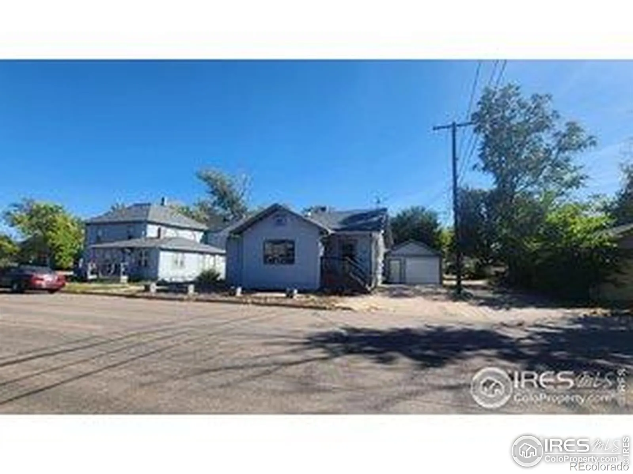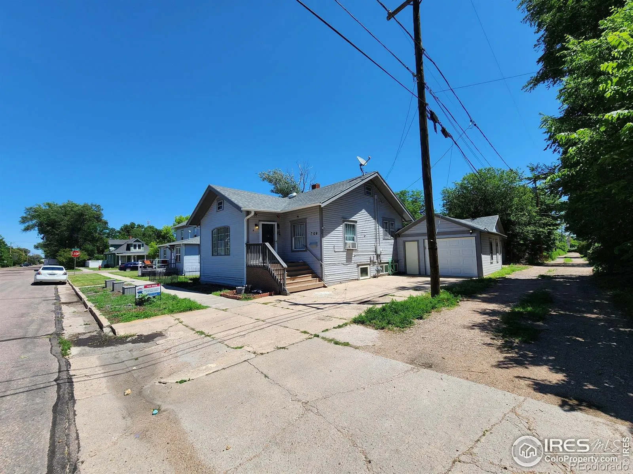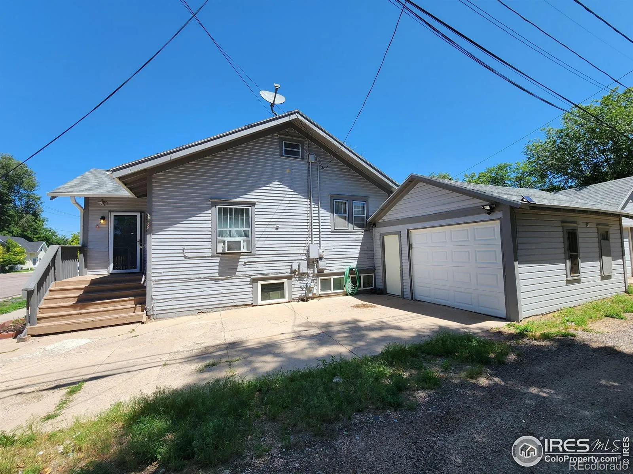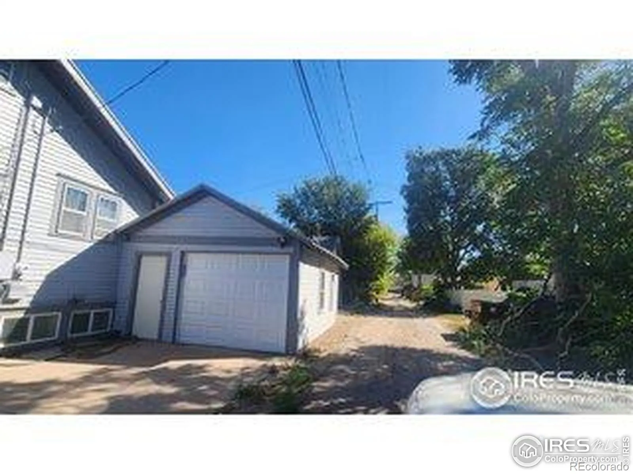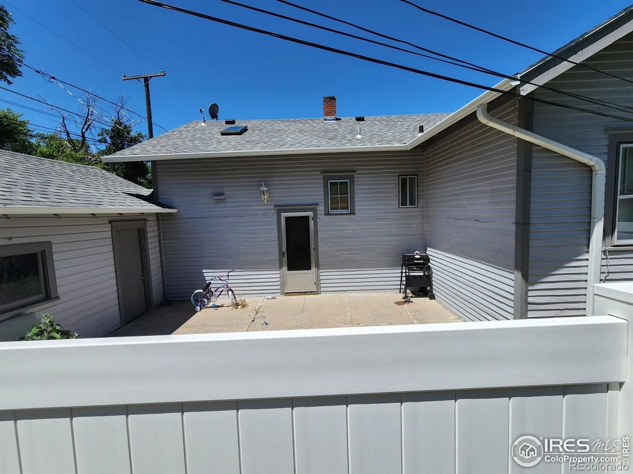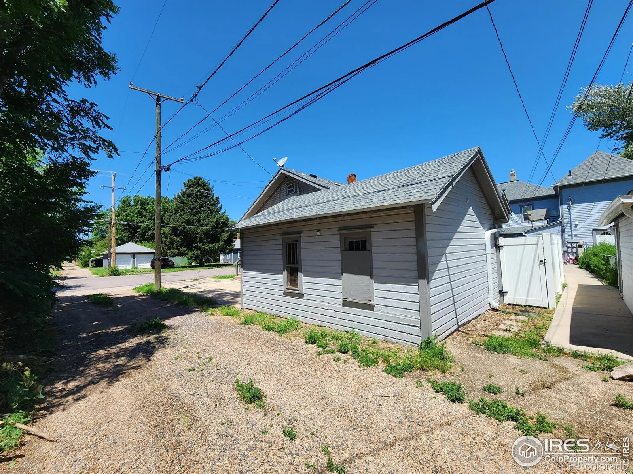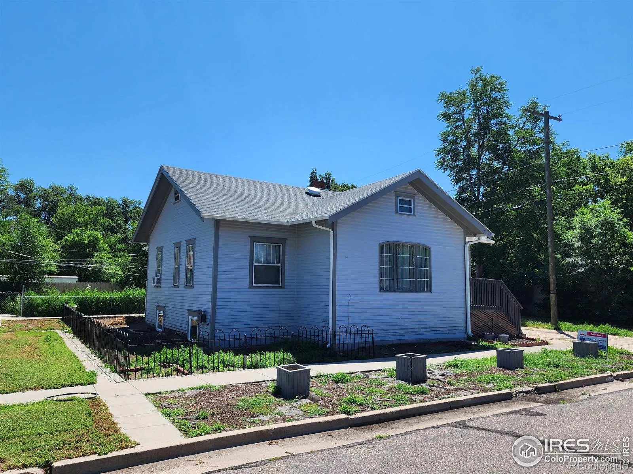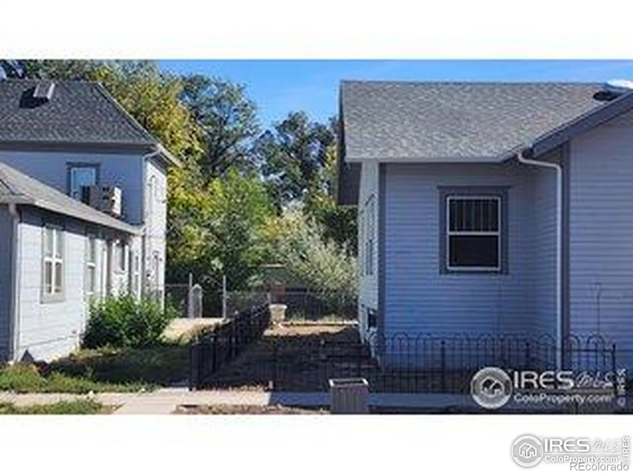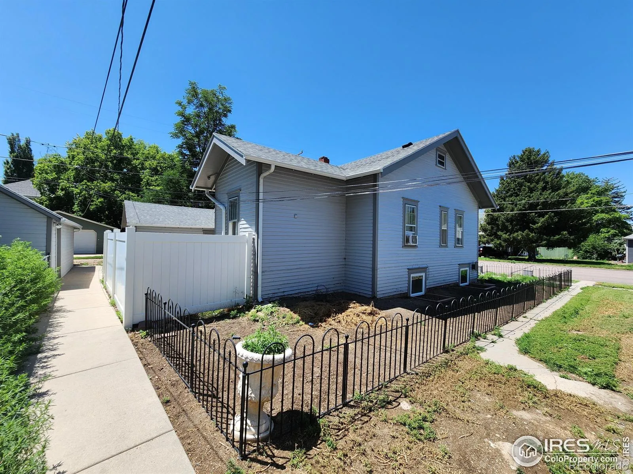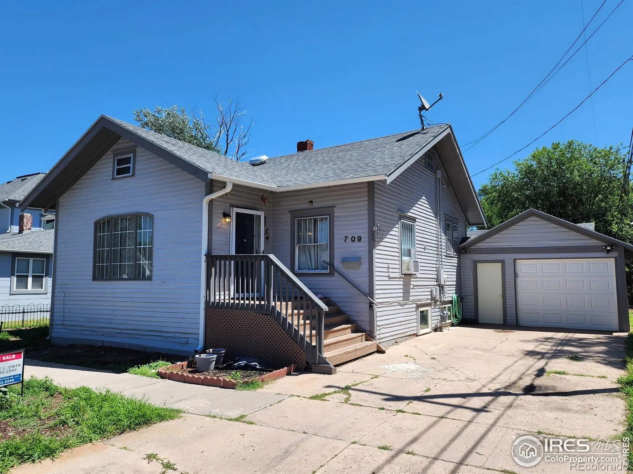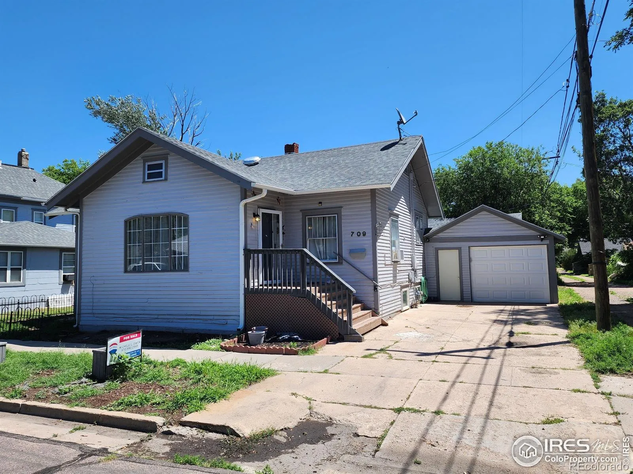Metro Denver Luxury Homes For Sale
Property Description
This roomy 4-bedroom house has a open floor plan. Step inside to a large living room open to the large area for dining room and kitchen. There are 2 bedrooms on the main level with ample closets, a full bath and a kitchen with stove, refrigerator, microwave and dishwasher. The basement has an additional family room, 2 more bedrooms and a 3/4 bath, washer/dryer and a furnace/storage room with work bench. The backyard has a privacy fenced patio and a one car garage. This home has a small yard that requires minimal maintenance time.
Features
: Forced Air
: Ceiling Fan(s)
: Full
: Fenced
: City
: Deck, Patio
: 1
: Dryer, Dishwasher, Microwave, Refrigerator, Washer, Oven
: Composition
: Public Sewer
Address Map
CO
Logan
Sterling
80751
2nd
709
Avenue
W104° 47' 13.7''
N40° 37' 9.2''
S
S
Additional Information
: Frame, Wood Siding
From Main Street, go South on S Division Avenue, take a right on Park, left on S 2nd Ave, property on the corner of Park Street and S 2nd Ave
Ayres
: Carpet
1
Sterling
: Open Floorplan
Yes
Yes
Cash, Conventional, FHA, VA Loan
Sterling
RE/MAX Homestead Northeast
5799200
: House
B&M 1st Add
$422
2024
: Cable Available, Electricity Available, Natural Gas Available, Internet Access (Wired)
: Window Coverings
res
07/05/2025
1872
Active
Valley RE-1
Valley RE-1
In Unit
07/18/2025
Residential
07/05/2025
Public
: One
B&M 1st Add
709 S S 2nd Avenue, Sterling, CO 80751
4 Bedrooms
2 Total Baths
1,872 Square Feet
$250,000
Listing ID #IR1038403
Basic Details
Property Type : Residential
Listing Type : For Sale
Listing ID : IR1038403
Price : $250,000
Bedrooms : 4
Rooms : 11
Total Baths : 2
Full Bathrooms : 1
3/4 Bathrooms : 1
Square Footage : 1,872 Square Feet
Year Built : 1918
Lot Acres : 0.05
Property Sub Type : Single Family Residence
Status : Active
Originating System Name : REcolorado
Agent info
Mortgage Calculator
Contact Agent






















