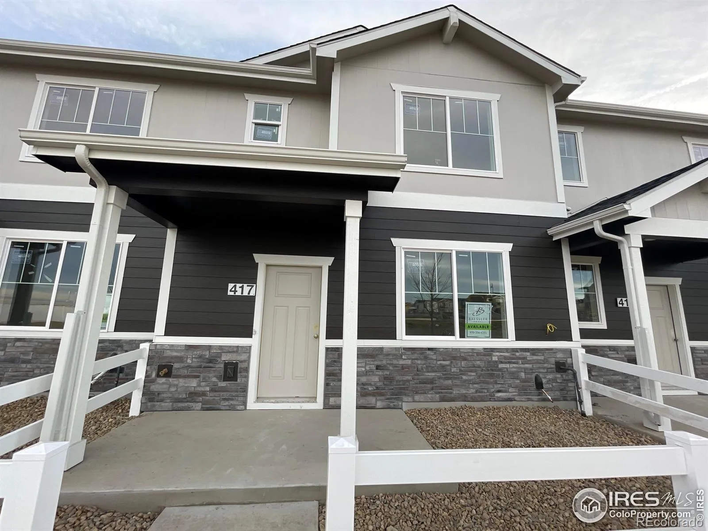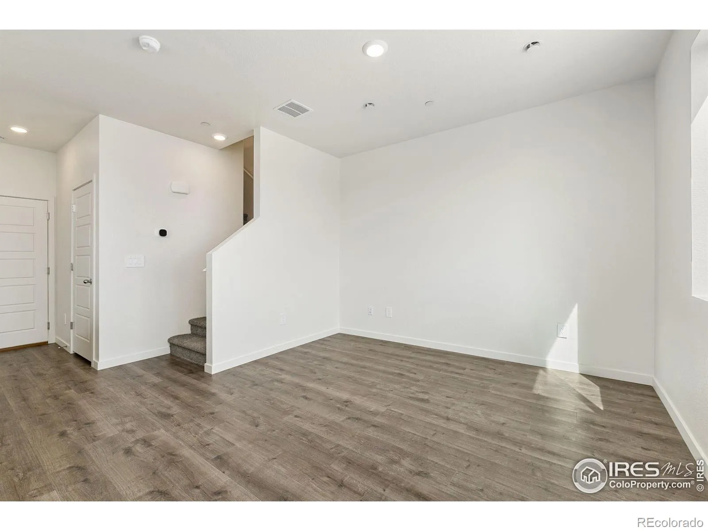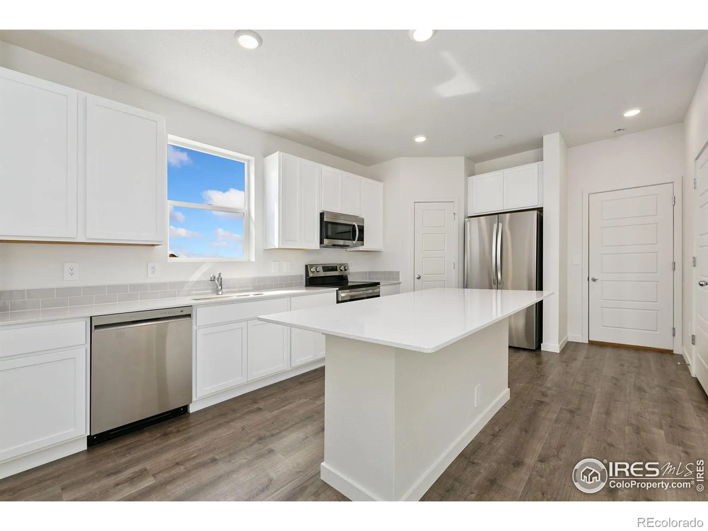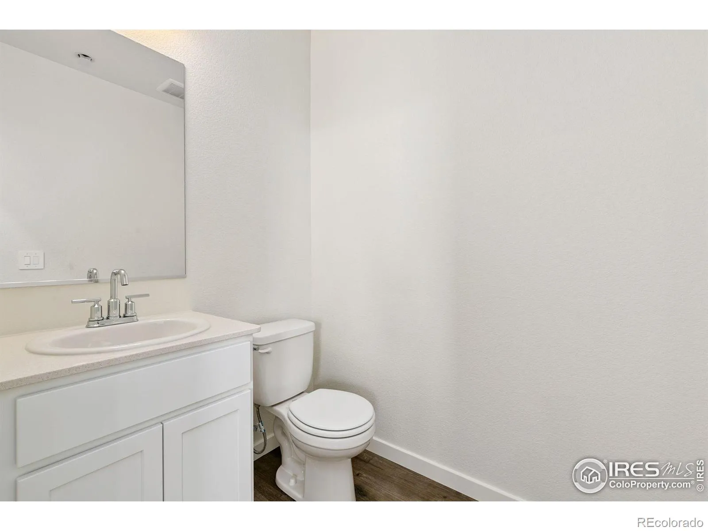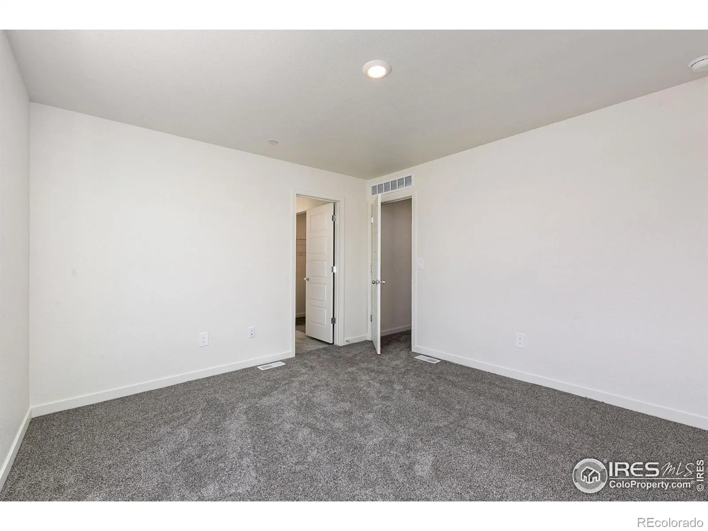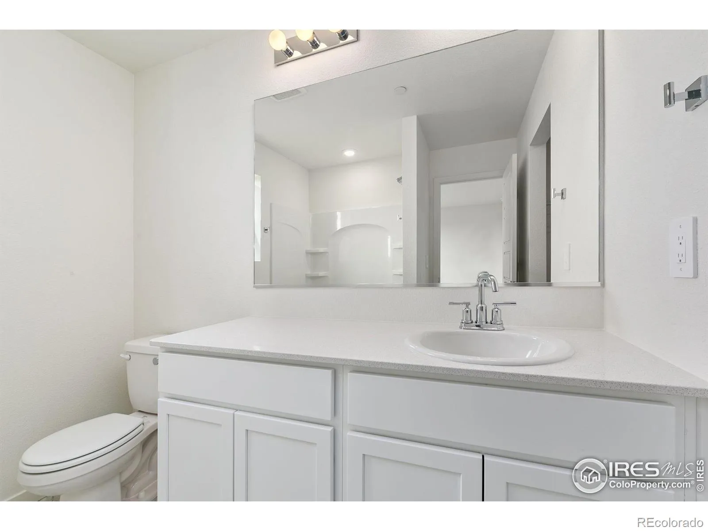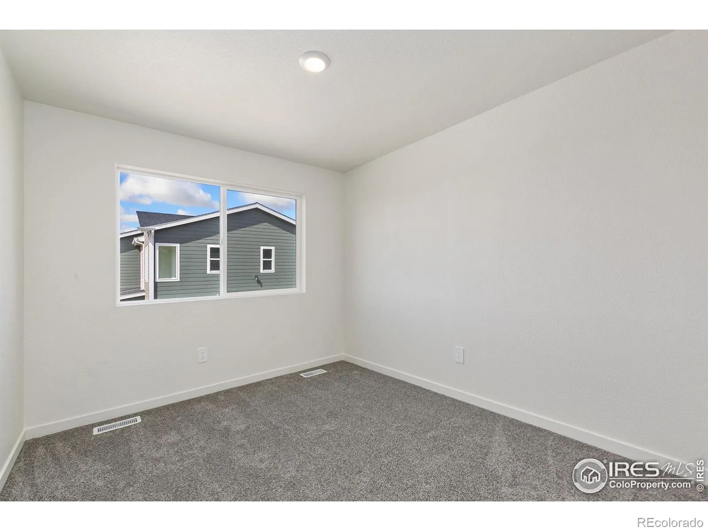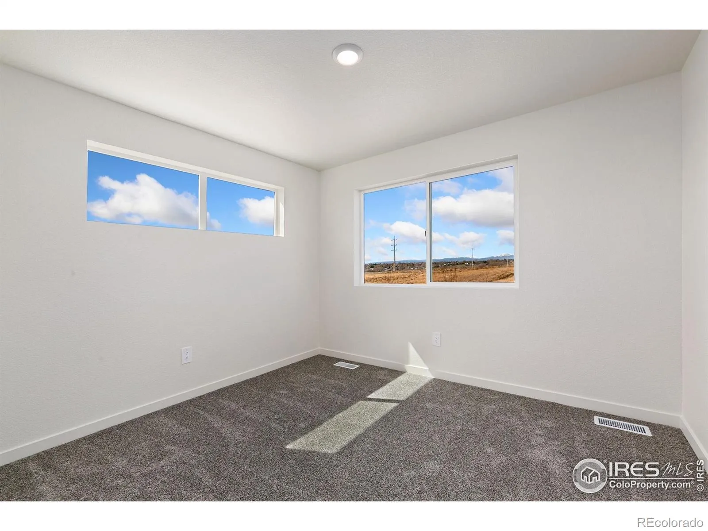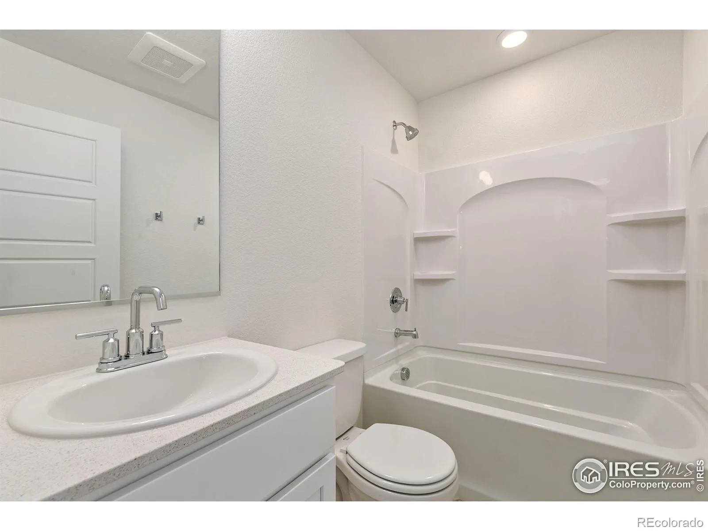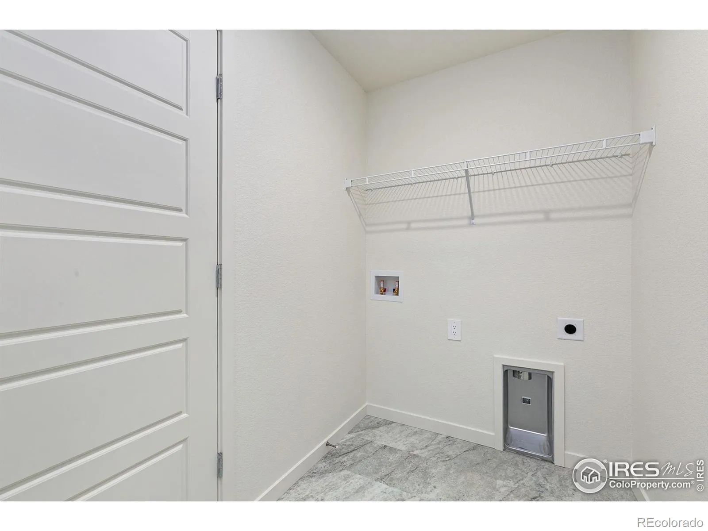Metro Denver Luxury Homes For Sale
Property Description
Amazing Westcliff plan! Move in Ready! Incentive: 5% FHA + 1/0 buydown + 6k OR up to $20k with use of builder preferred lender (Closing by the end of July). The Westcliffe plan allows you to live simply and yet still have all the essentials you need. This townhome is all about the freedom to live a bigger life and leave behind the worry of home maintenance and upkeep. With a cozy main floor and two bedrooms upstairs, you have maximum flexibility in all aspects of your lifestyle. Whether you’re always on the go or someone that loves to stay in, you’ll feel right at home the moment you step through the front door. Upgrades: 42′ Cabinet Uppers, Quartz Kitchen Countertop, Refrigerator, washer, dryer, 42′ vinyl swing gate
Features
: Forced Air
: Central Air
: None
: Patio
: 2
: Dishwasher, Disposal, Microwave, Refrigerator, Oven
: Contemporary
: Composition
: Public Sewer
Address Map
CO
Weld
Johnstown
80534
Condor
417
Way
W105° 5' 55.8''
N40° 19' 49.6''
Additional Information
$100
Monthly
: Snow Removal, Trash, Reserves
: Frame
North
Pioneer Ridge
2
Roosevelt
: Open Floorplan, Kitchen Island, Eat-in Kitchen, Walk-In Closet(s)
Yes
Yes
Cash, Conventional, FHA, VA Loan
Milliken
Group Mulberry
R8982052
: Townhouse
Mountain View
2025
: Electricity Available, Natural Gas Available
RES
07/03/2025
1385
Active
Yes
1
Johnstown-Milliken RE-5J
Slab
Johnstown-Milliken RE-5J
In Unit
07/07/2025
1
07/03/2025
Public
: Two
Mountain View
417 Condor Way, Johnstown, CO 80534
3 Bedrooms
3 Total Baths
1,385 Square Feet
$375,000
Listing ID #IR1038288
Basic Details
Property Type : Residential
Listing Type : For Sale
Listing ID : IR1038288
Price : $375,000
Bedrooms : 3
Rooms : 9
Total Baths : 3
Full Bathrooms : 1
3/4 Bathrooms : 1
1/2 Bathrooms : 1
Square Footage : 1,385 Square Feet
Year Built : 2025
Lot Acres : 0.03
Property Sub Type : Townhouse
Status : Active
Originating System Name : REcolorado
Agent info
Mortgage Calculator
Contact Agent

