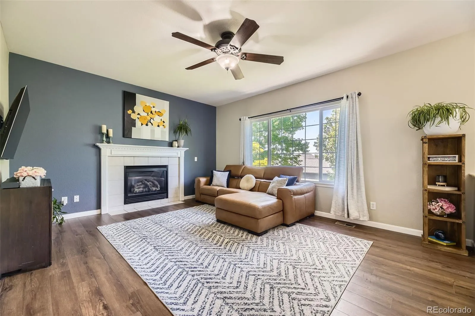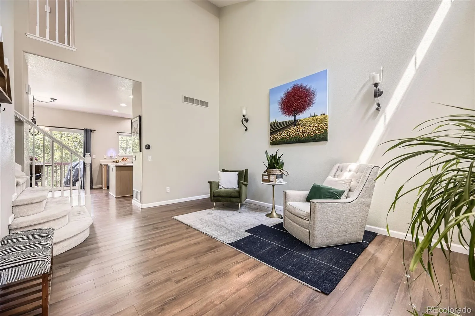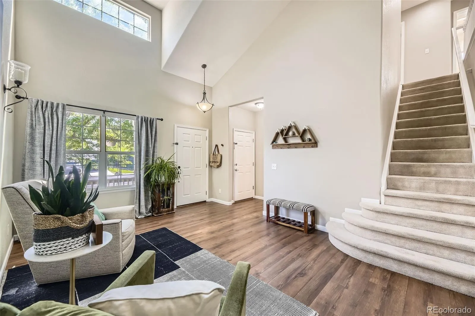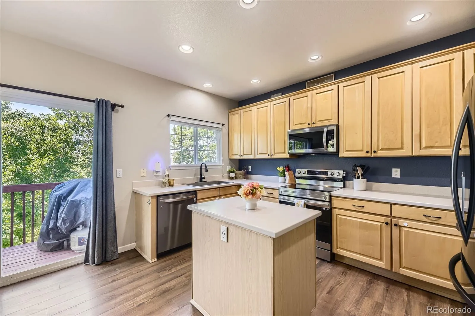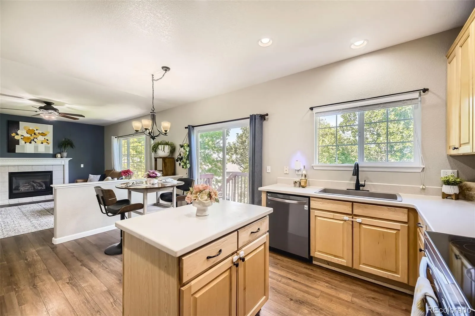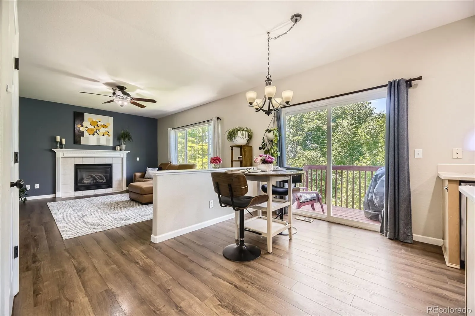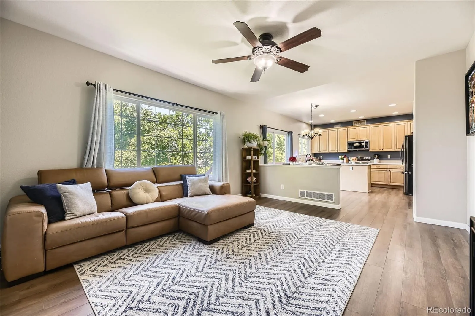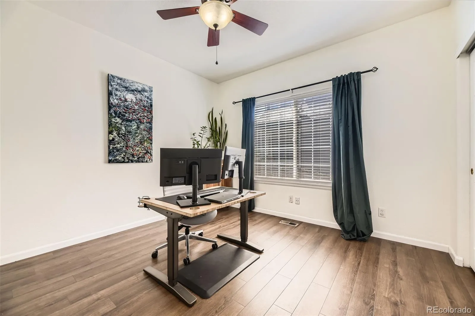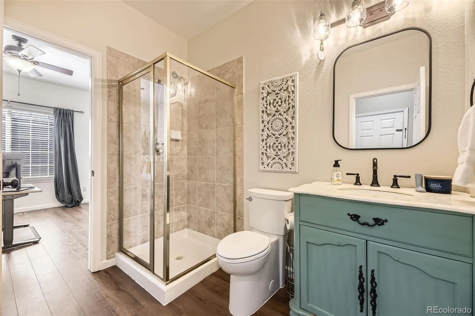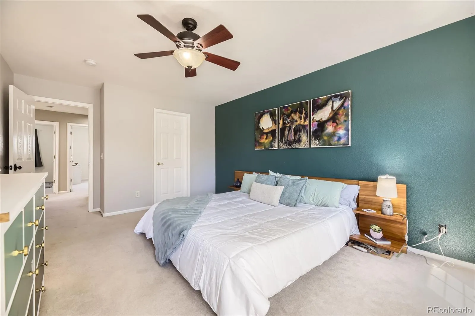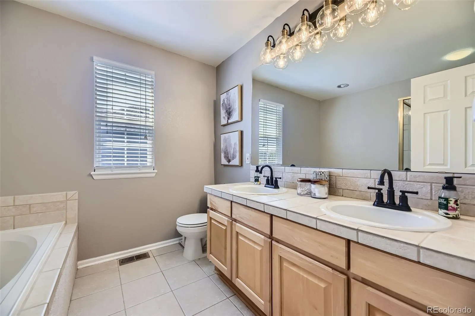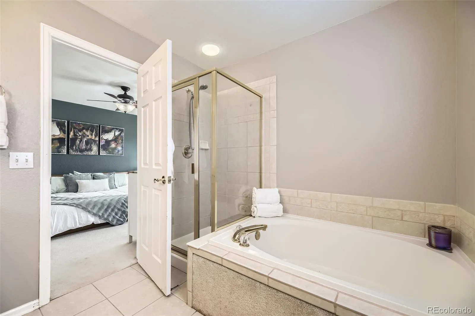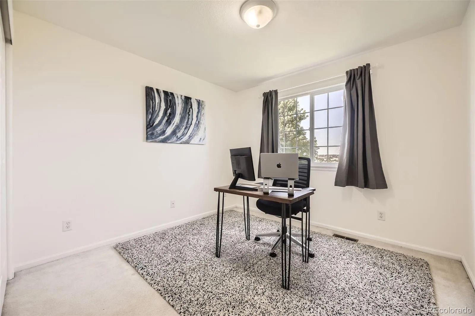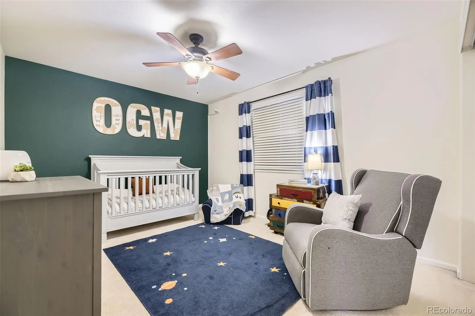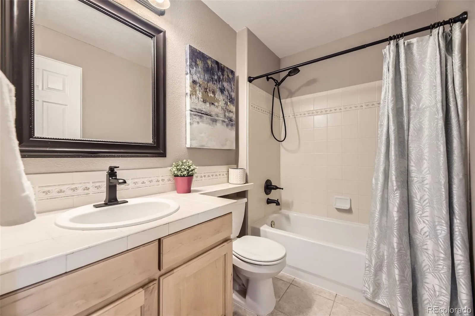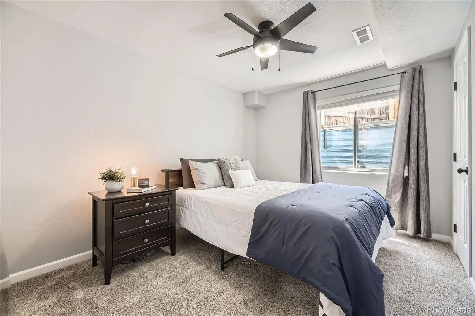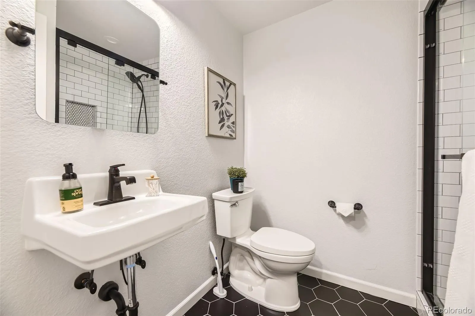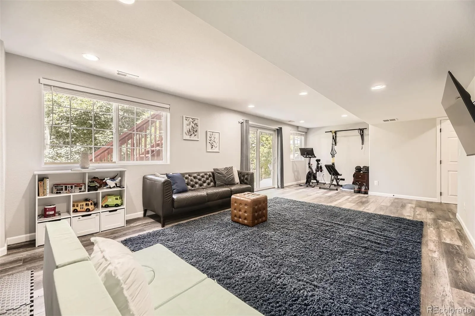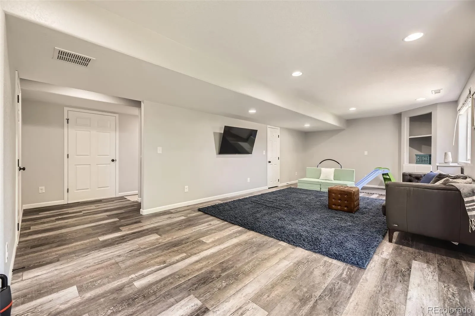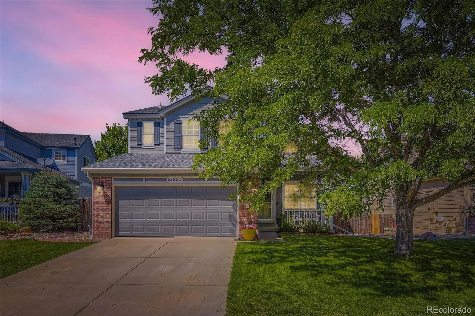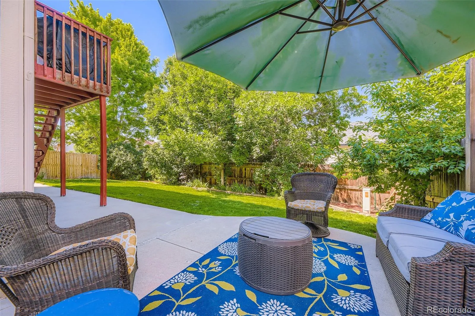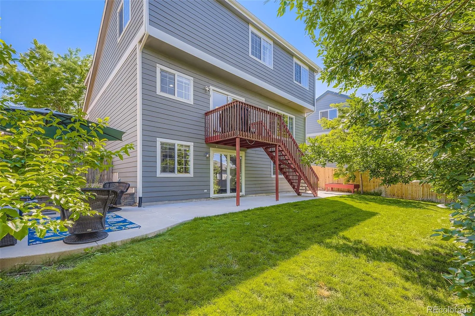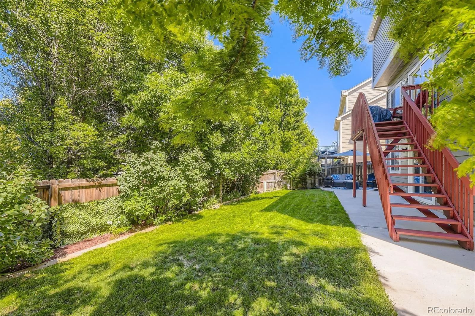Metro Denver Luxury Homes For Sale
Welcome to Parker’s sought after Hidden River neighborhood! This 6 bedroom, 4 bath home offers the space and flexibility today’s lifestyles demand. The main floor features a bright, open living and dining area that flows into a functional kitchen with abundant cabinet space and a layout perfect for everyday living or casual entertaining. A main floor bedroom with a bathroom is ideal for guests, multi-generational living, or a private home office. Upstairs, the spacious primary suite includes a walk in closet and en suite bath, with three additional bedrooms and another full bathroom nearby. The finished basement expands your living options with a conforming bedroom, bathroom, and versatile bonus areas perfect for a home theater, gym, playroom, or hobby space. Step outside to a fully fenced backyard with a patio, ready for weekend barbecues, outdoor games, or quiet evenings under the Colorado sky. A 2 car attached garage provides convenience and this home is close to top-rated schools, abundant parks and recreation. The growing, well planned community of Parker features shopping, dining, and community services all within minutes. Easy access to major roadways makes commuting a breeze while still enjoying the charm of a vibrant and active community. If you’ve been searching for a home that offers room to grow without compromising comfort, style, or location, this is one you won’t want to miss! Information provided herein is from sources deemed reliable but not guaranteed and is provided without the intention that any buyer rely upon it. Listing Broker takes no responsibility for its accuracy and all information must be independently verified by buyers.

