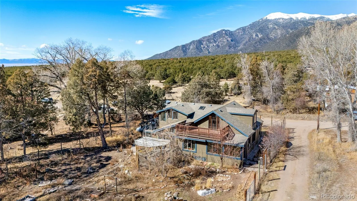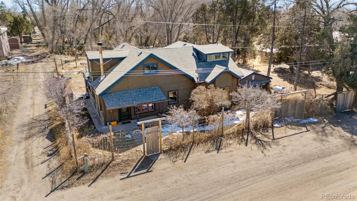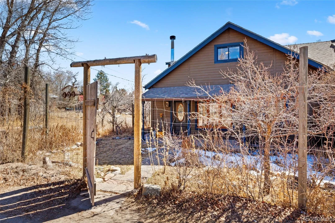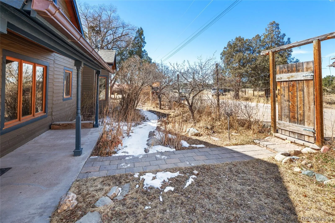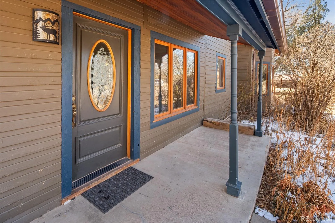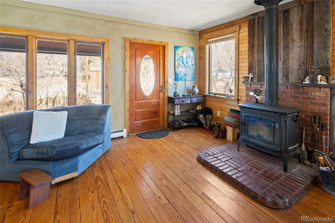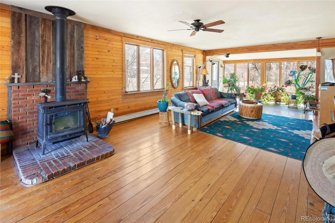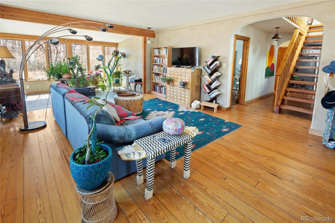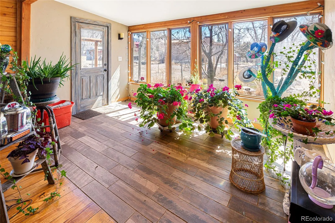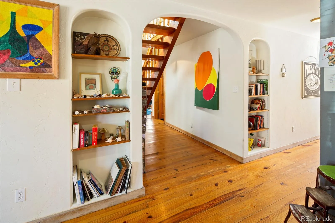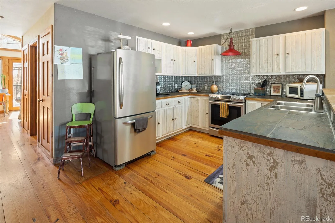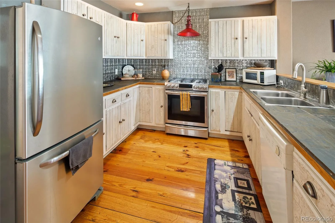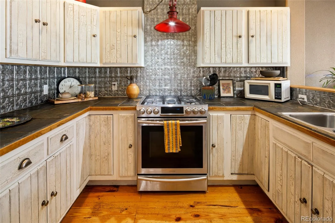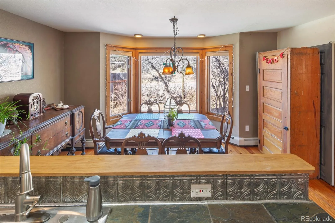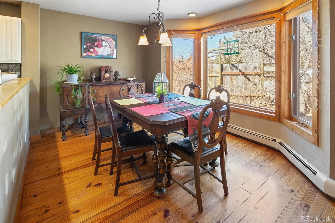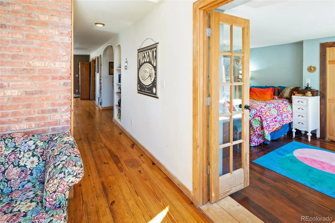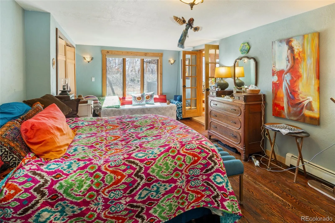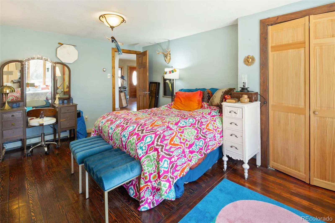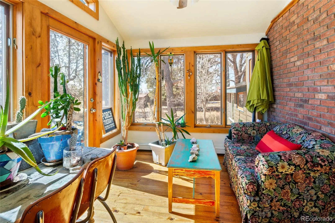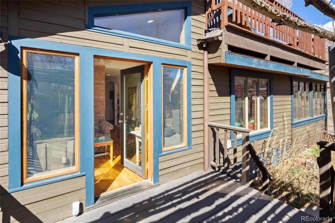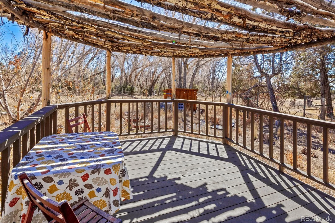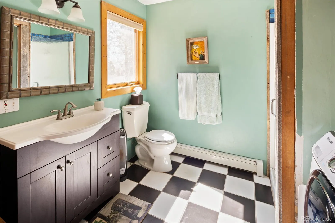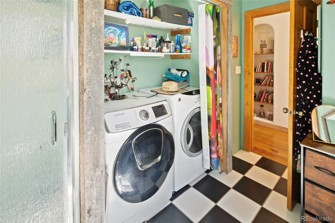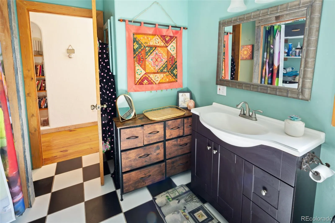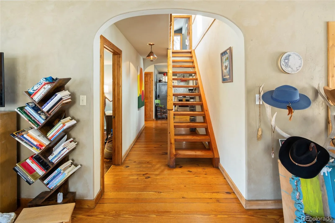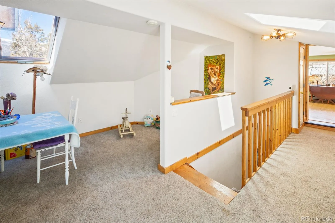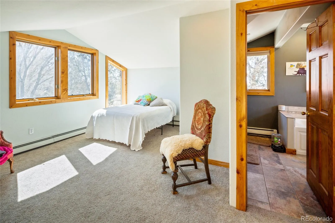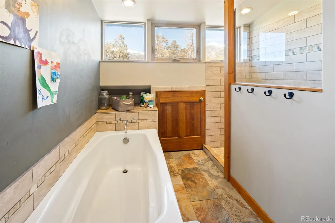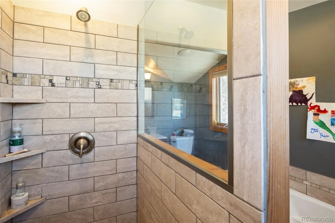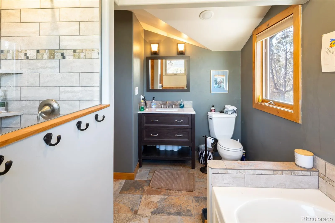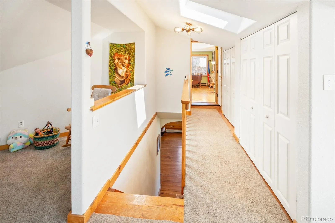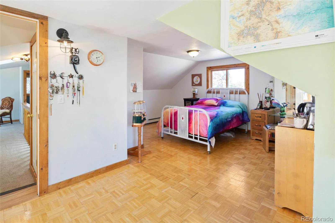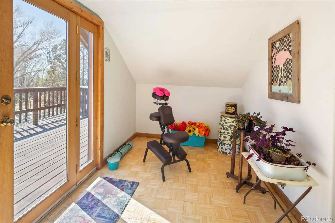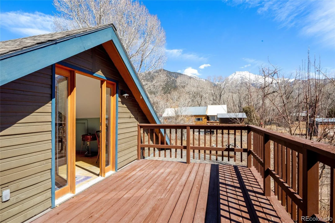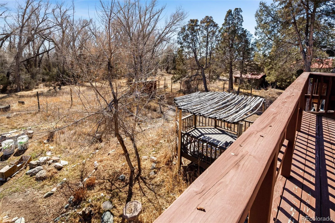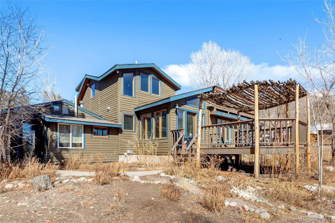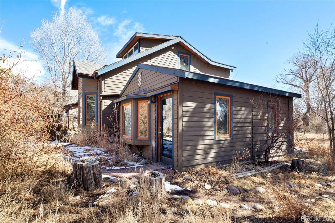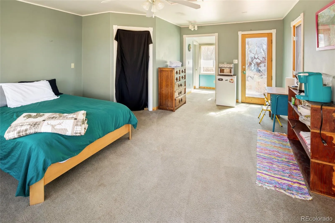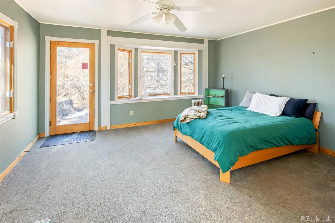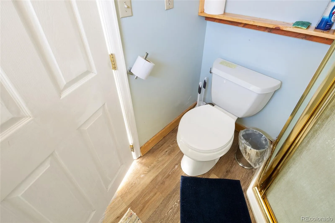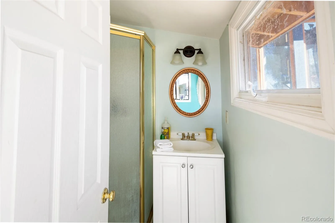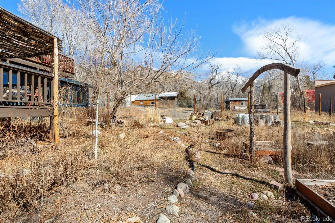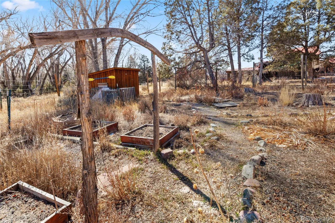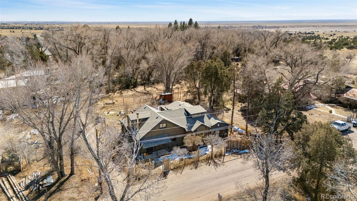Metro Denver Luxury Homes For Sale
Incredible Location in Crestone with a one year warranty included! Situated on the outskirts of the town in Saguache County, this beautifully maintained home is move in-ready, with extensively maintained gardens and fruit trees. 100 year old sand plum trees greet you as you enter the garden gates ahead of the front door. Entering into the spacious living room, the sunlight pours in from all directions. Reclaimed yellow pine from a New Hampshire barn adorn the floors, while the walls throughout are a beautiful plaster application. The entire house is adequately heated with a large woodturning stove, but hot water baseboard heat is also available as a back up. Just off the living room, the study as serves as a passthrough to the Dining room and kitchen. The kitchen features a stainless steel refrigerator and Range/Oven, and a beautiful faux-tin backsplash, and slate tile countertops. With ample room to cook and serve food, the counters face the light-filled dining room. Continuing off of the kitchen, you will encounter the downstairs 3/4 bathroom with a full sized washer and dryer in the closet. Further down the hallway is the downstairs bedroom, with ample closet space. As you move to the upstairs space, you land at open master bedroom, with beautiful views of the mountains and creek surrounding the property. The master bathroom features both a deep soaking tub and a glass 1/2 wall shower. Large closets line a the hallway leading to the rest of the upstairs house, featuring a large 3rd bedroom/craft room area, adorned with parquet floors and filled with light, with a large balcony overlooking the backyard gardens. Additionally, a small guest cottage is accessible through the garden, which includes a 3/4 bathroom, and large living/bedroom. The gardens have been lovingly cared for by the former owners for years, and established ornamentals, herbs and vegetables can be found everywhere throughout the grounds, as well as fruiting apricot, plum and apple trees.

