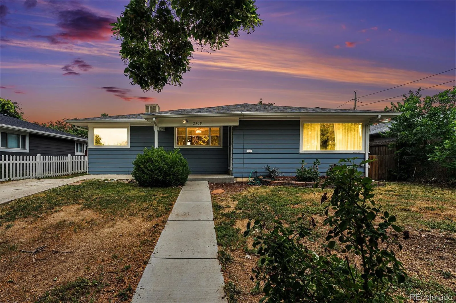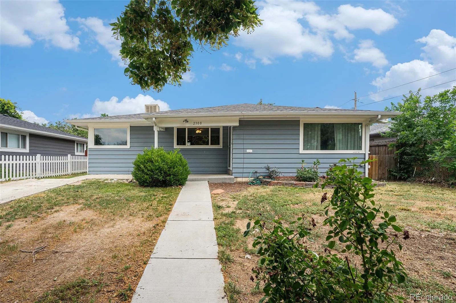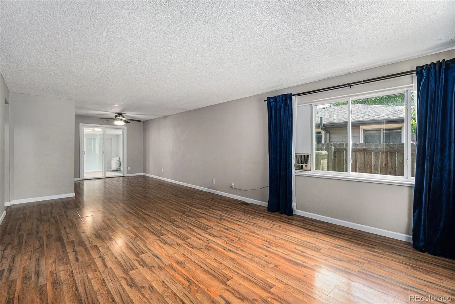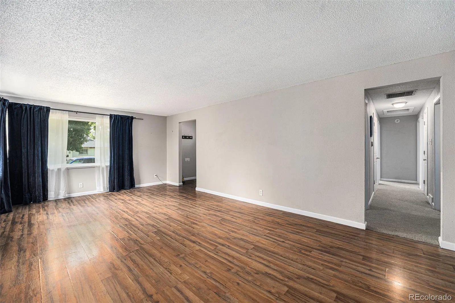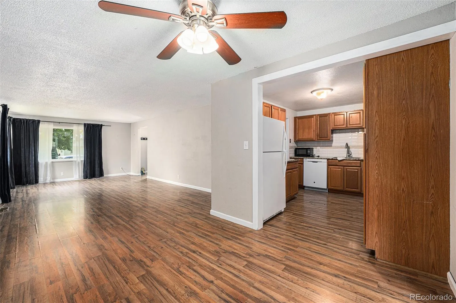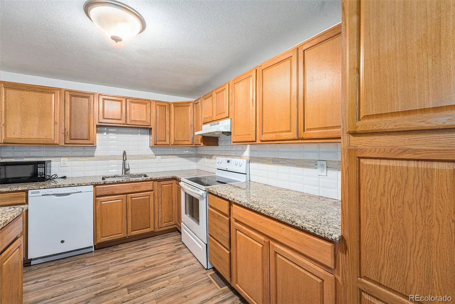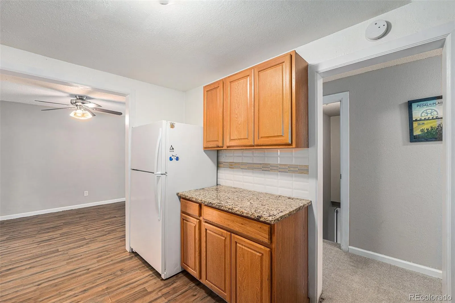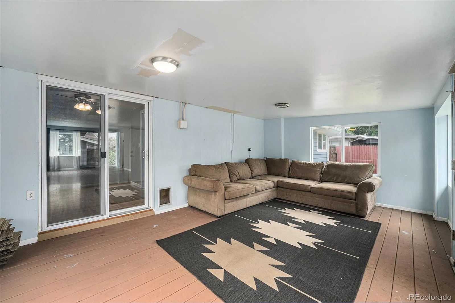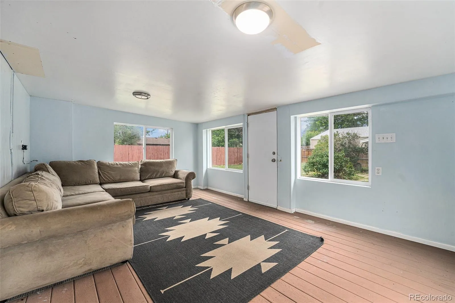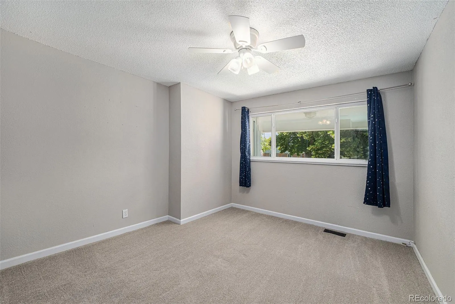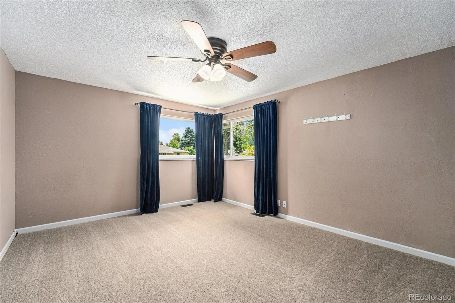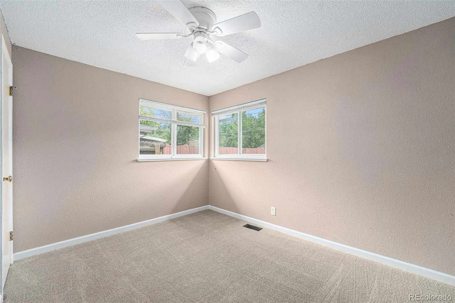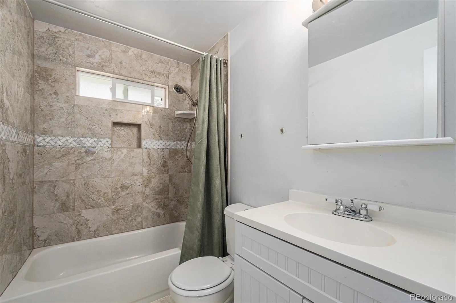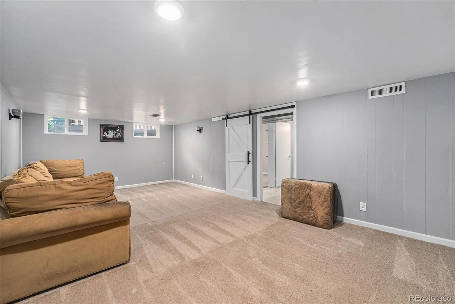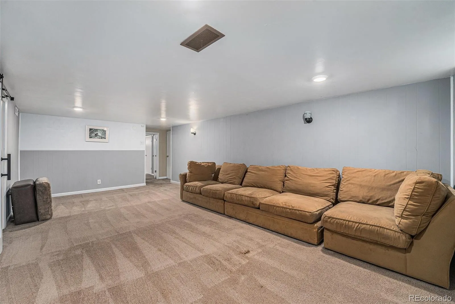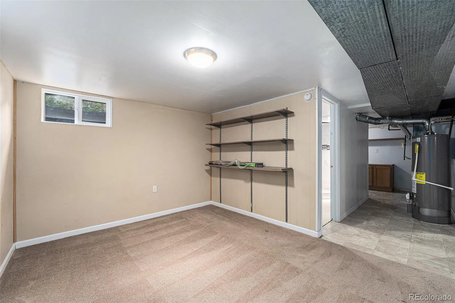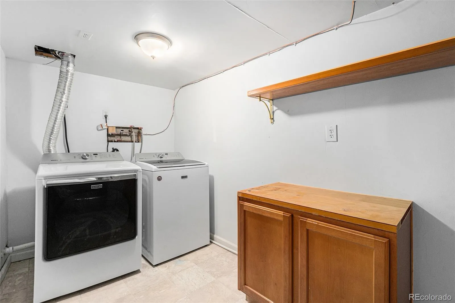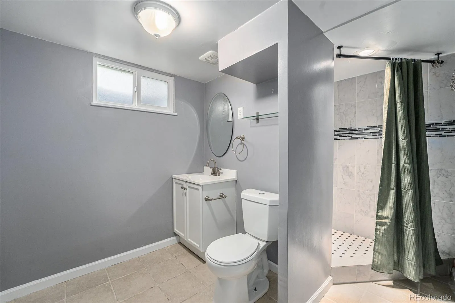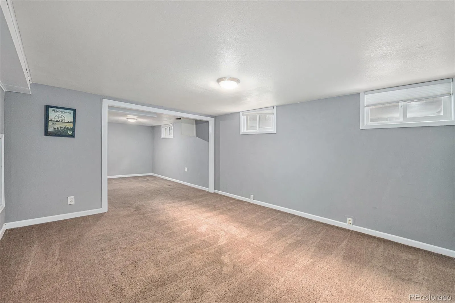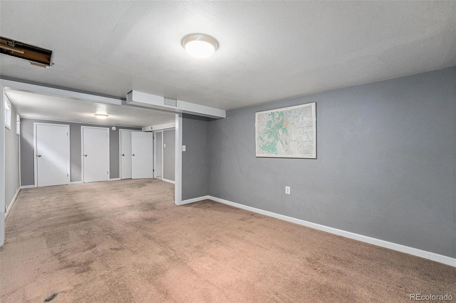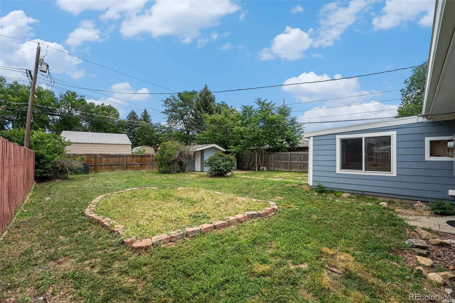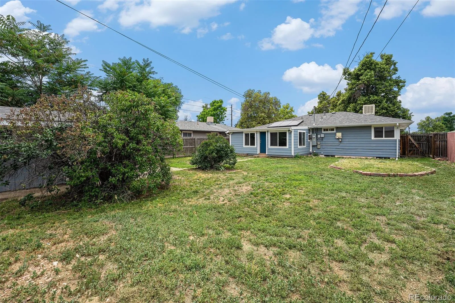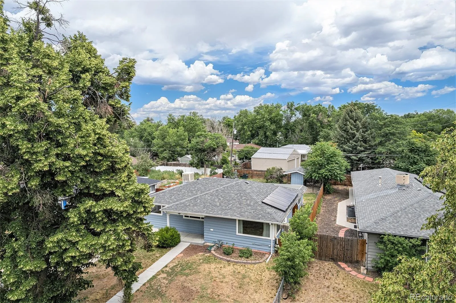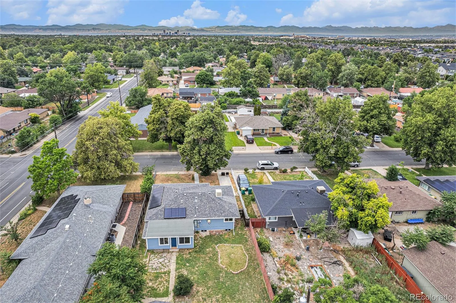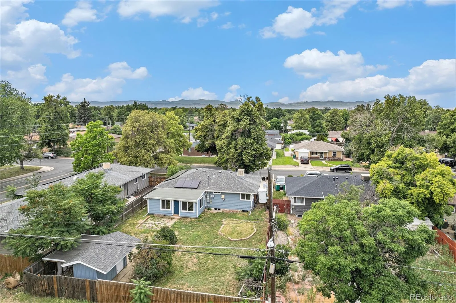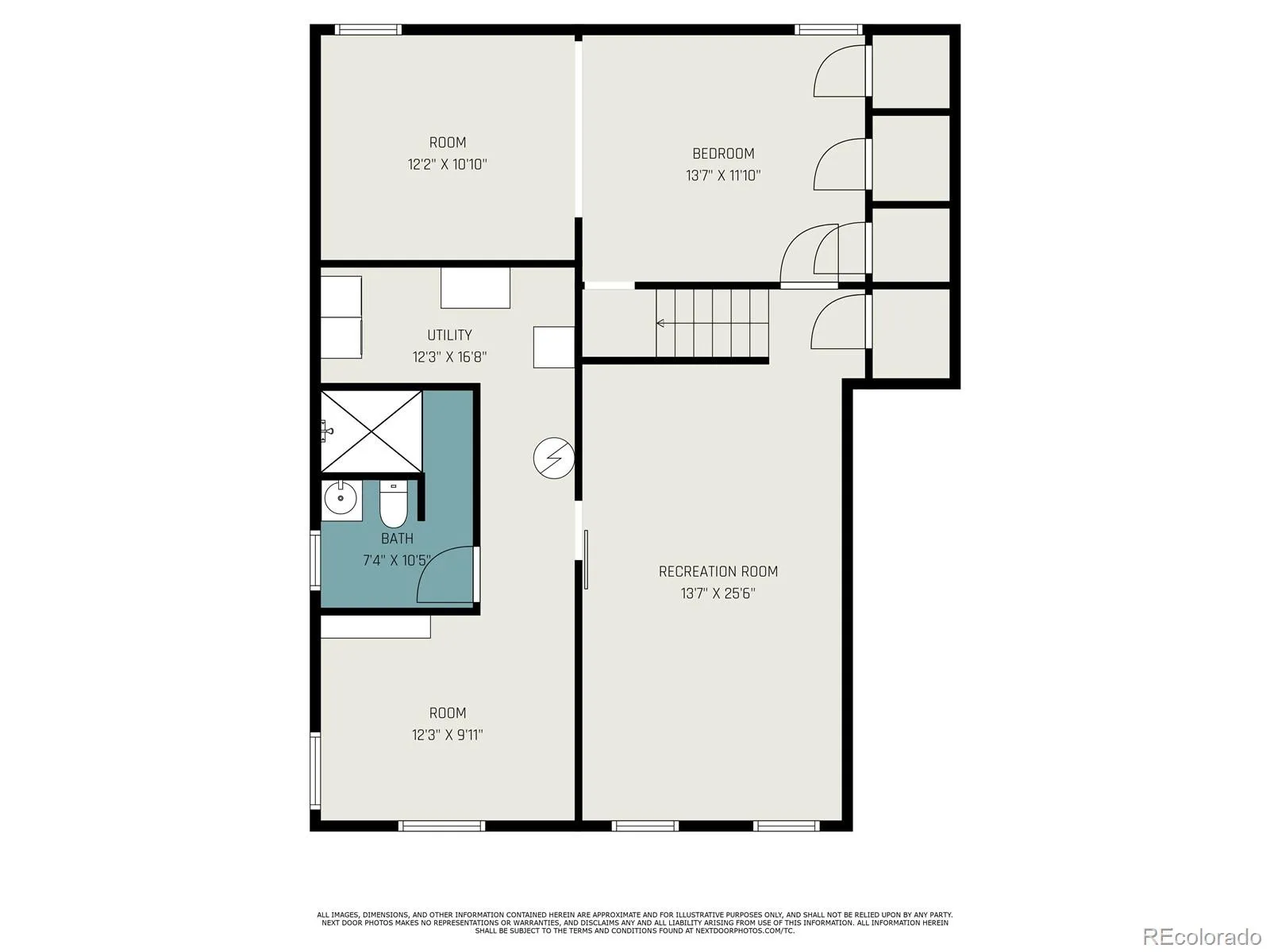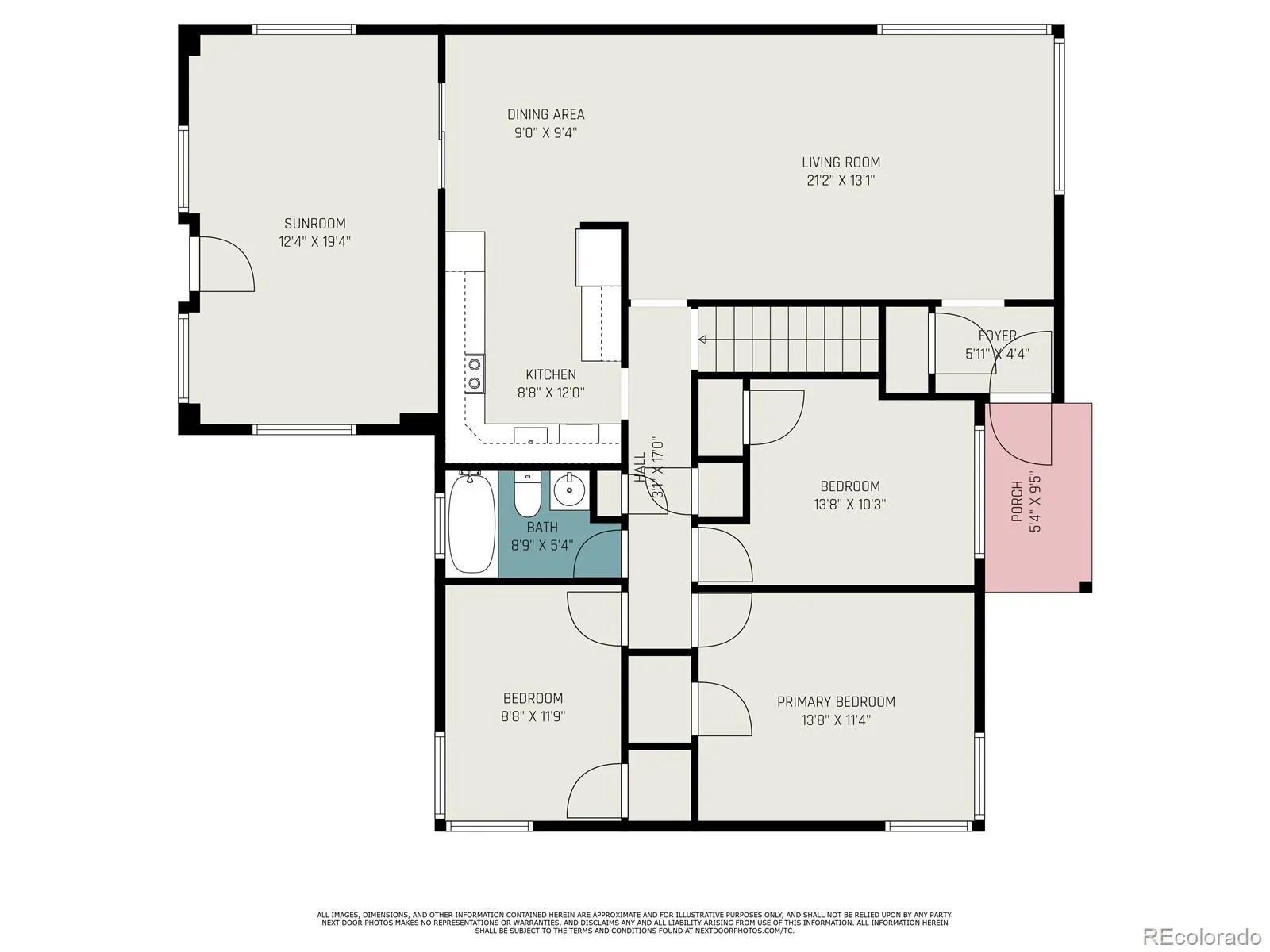Metro Denver Luxury Homes For Sale
This home qualifies for the community reinvestment act providing 1.75% of the loan amount (up to $7000 max) as a credit towards buyer’s closing costs, pre-paids and discount points. Contact listing agent for more details.” Spacious and Versatile Ranch with Sunroom and Finished Basement! Welcome to this beautiful ranch home offering a bright, open-air floor plan and an abundance of natural light throughout. The main level features newer luxury vinyl plank flooring, fresh paint, and plush new carpet. The spacious kitchen is a chef’s delight, complete with granite countertops that provide ample space for meal prep, baking, and entertaining. Just off the kitchen, you’ll find a charming sunroom (not included in the official square footage) that serves as a perfect year-round retreat. Whether you want to enjoy your morning coffee in warmth or create a lush indoor garden, this unique space offers endless possibilities. The upper level includes three generously sized bedrooms, a large living room, a dedicated dining area, and a full bathroom with custom tilework. Each bedroom features oversized windows that fill the rooms with natural sunlight. The finished basement expands the home’s versatility with 2 large living/great rooms, a non-conforming bedroom, a second bathroom with a walk-in tiled shower, and a spacious utility/laundry room with extra storage. Ideal for guests, rental income, a home office, gym, hobby space, or all of the above! Step outside to a fully fenced backyard with a large storage shed and plenty of room for entertainment, pets, gardening, or customizing to your taste. The solar is system is owned and will be transferred to the new Buyer to help reduce their electric bill. Located in a convenient neighborhood near downtown, major hospitals, shopping, dining, public transportation, and highways! This move-in-ready home combines comfort, functionality, and location. Don’t miss it!

