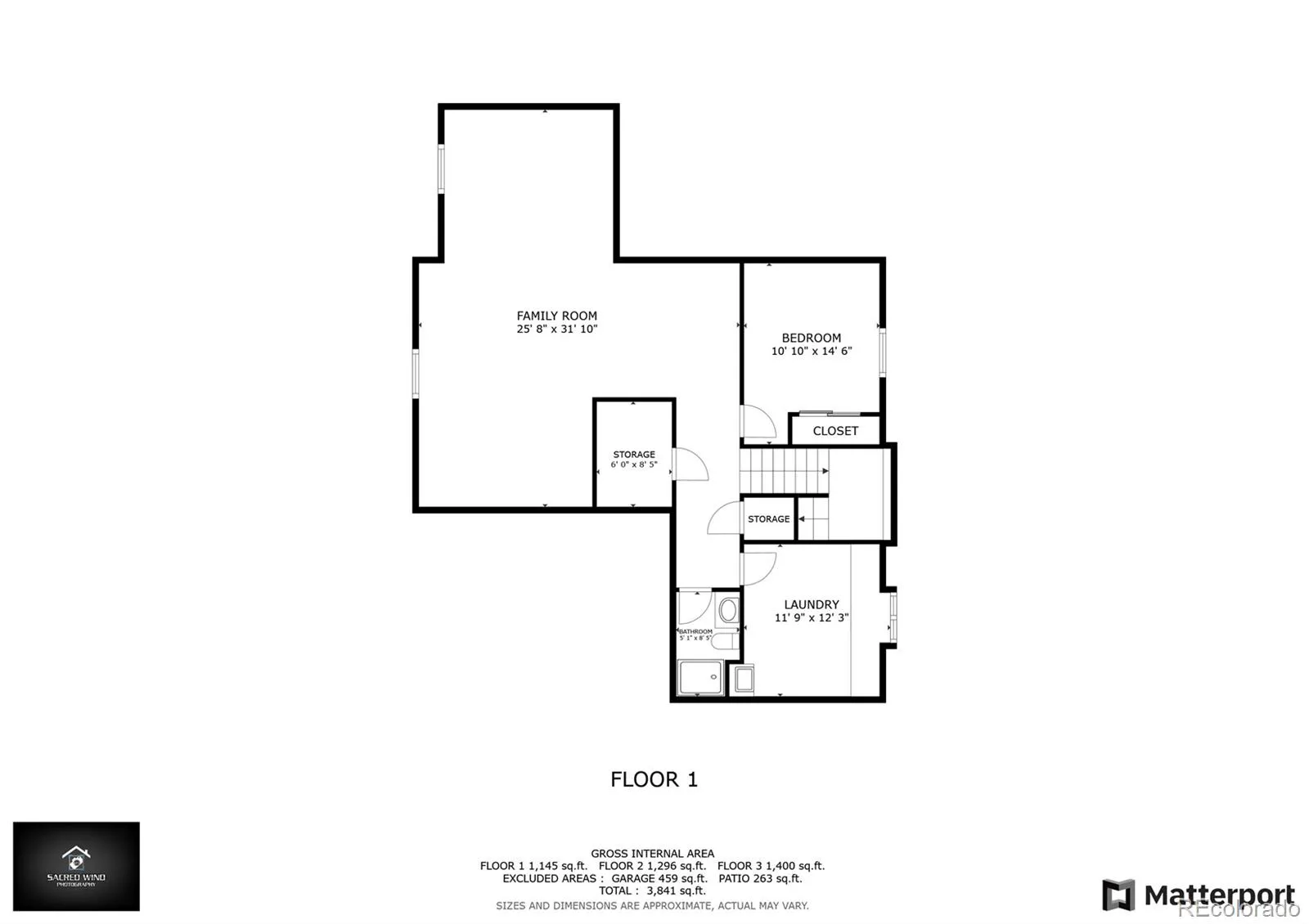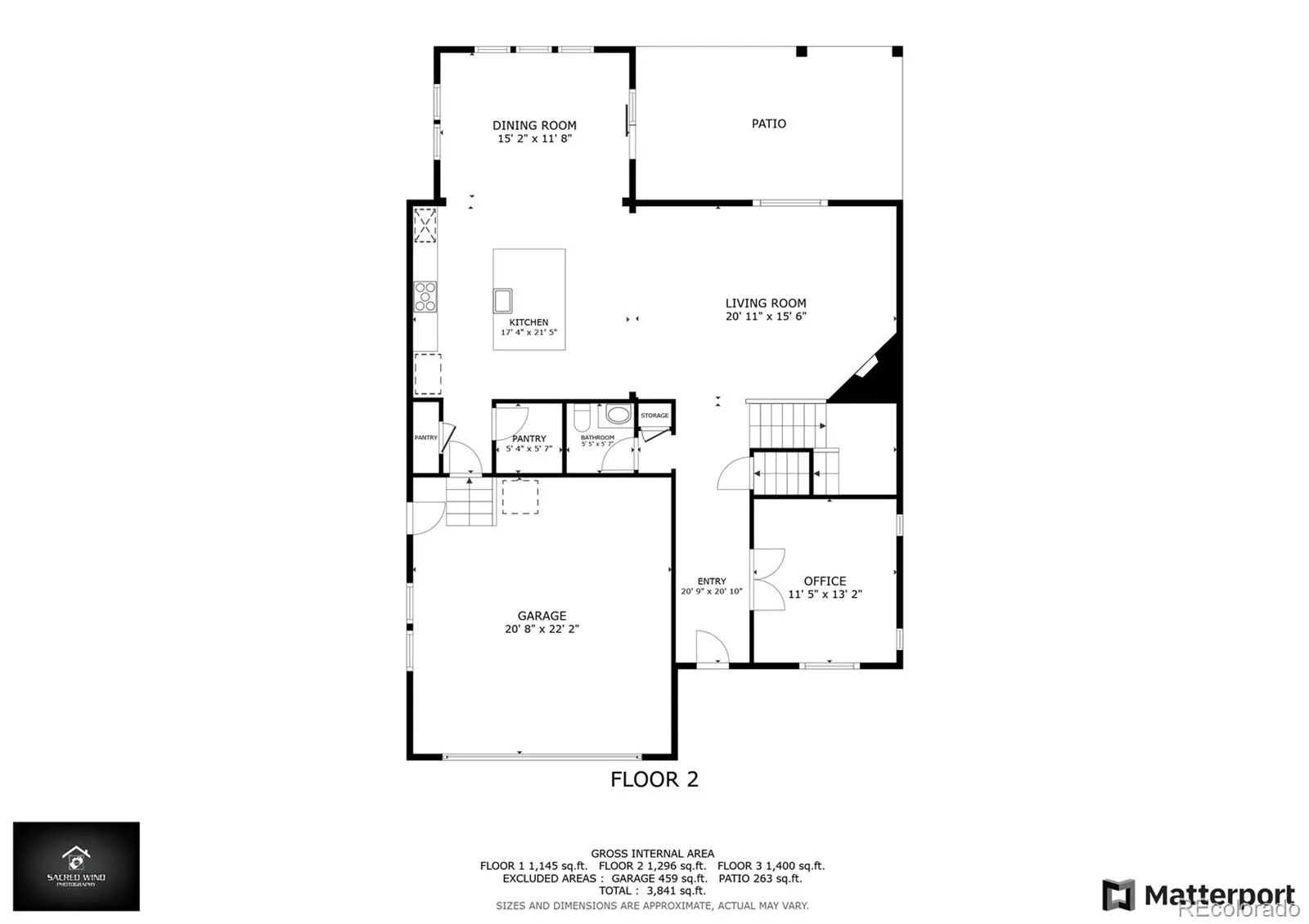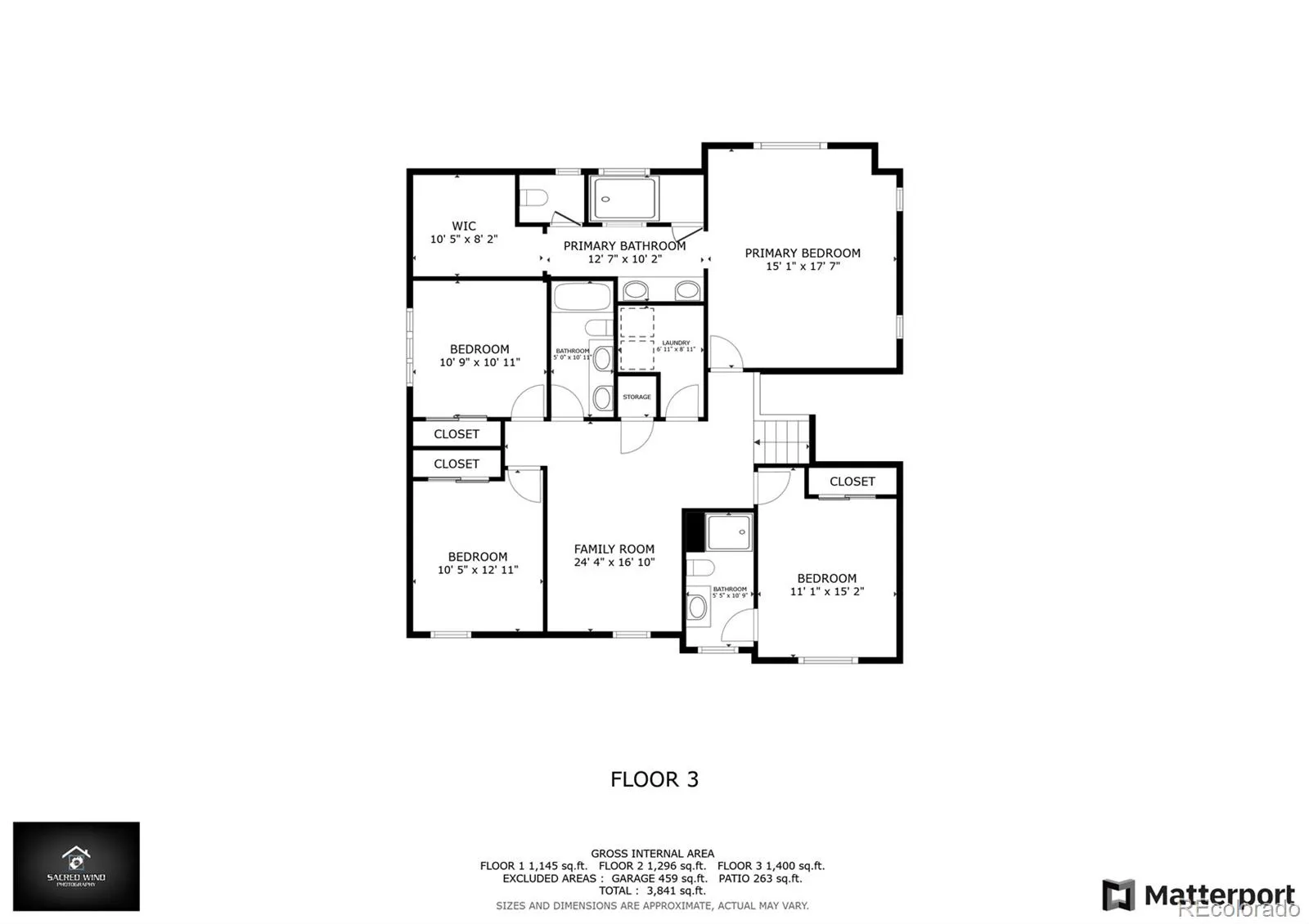Metro Denver Luxury Homes For Sale
Nearly-new Colliers Hill 2 Story with all the upgrades you can imagine! Special features include a gorgeous stone bar/outdoor kitchen area with natural gas grill (included!), a SUPER nice high-end fire pit area also w/natural gas plumbing and Dr. Seuss-like firepit plants! – no propane needed! A real Workshop (or 6th BR) with utility sink and add’l rough in plumbing; also a rough-in wet bar set up in basement family room ready to go! Featuring 2 full suites up (Primary and Secondary) and two MORE bathrooms (up and down) creating essentially 4 BR/BA suite areas (!) AND an essential/convenient main level Powder Room too! Stand out ENORMOUS kitchen with massive quartz island, double oven awesome for entertaining and holidays, huge pantry and a large upgraded dining room bump out all with gleaming wood floors. LARGE primary suite Upgraded high-end double headed shower in the Primary Bath, and super convenient upstairs laundry (W/D included!) Cozy LR gas fireplace, main level office (or 7th BR…) useful large loft/play area and plenty of storage throughout! Oversize 2 Car garage with extra storage; front beds with drip lines, and super easy maintenance overall! This highly sought after community has 2 pools, 2 clubhouses, 2 gyms and all are new and super lovely! Friendly, quiet part of this awesome neighborhood, this is located perfectly close to everything. You don’t want to miss this one! Furniture/personal property are negotiable too.
















































