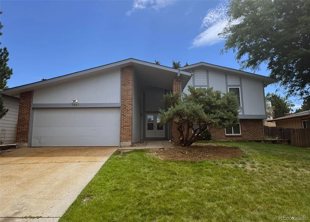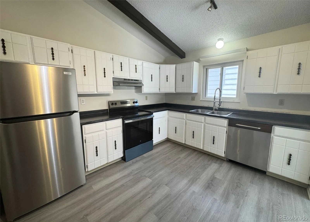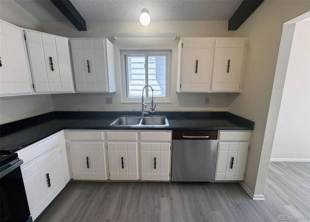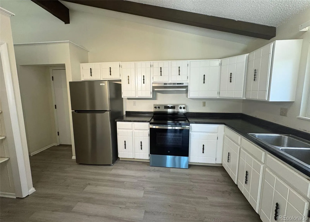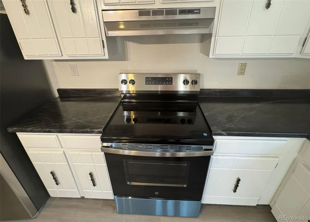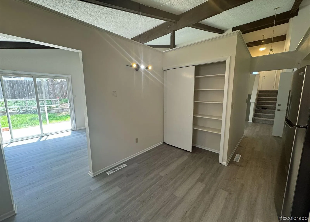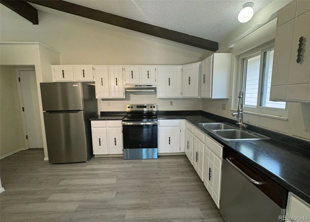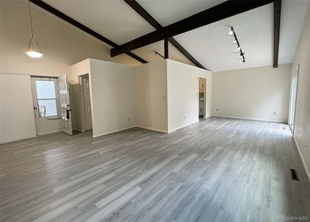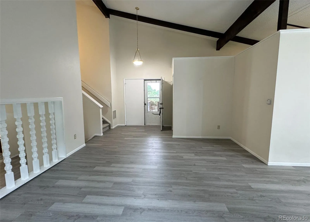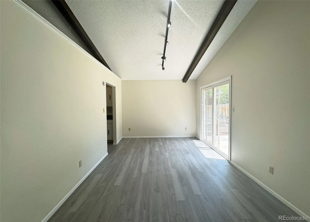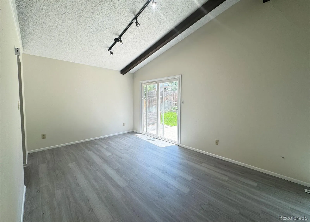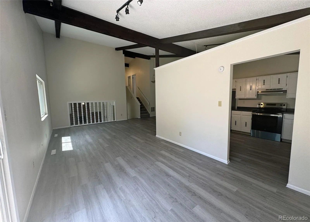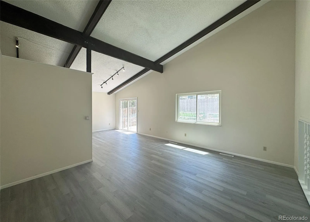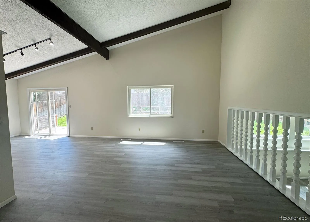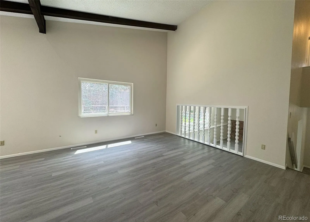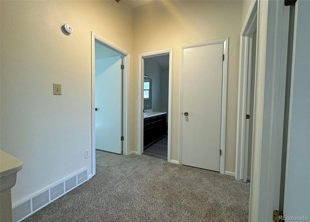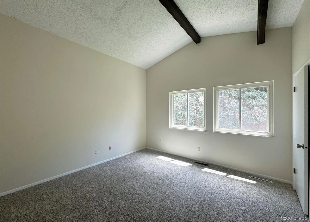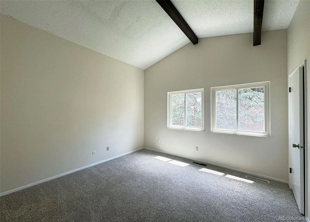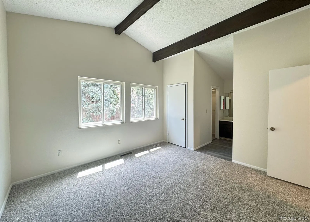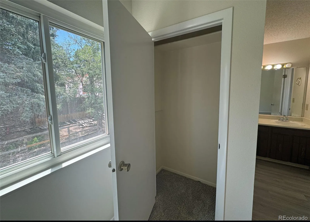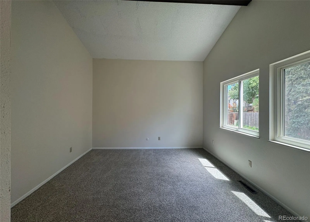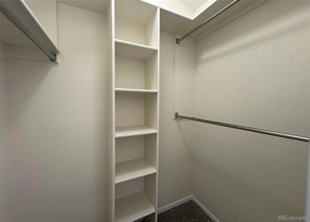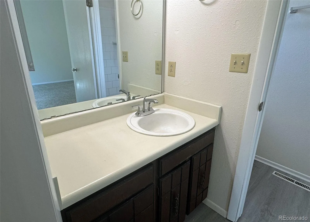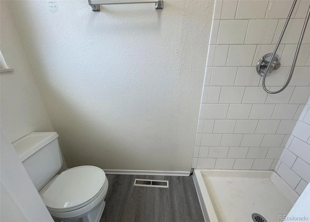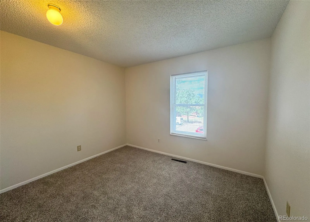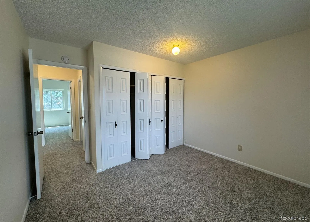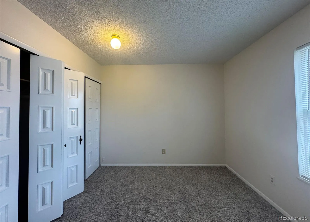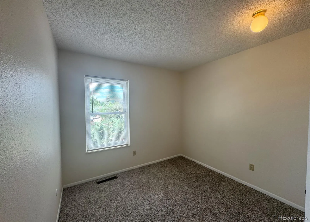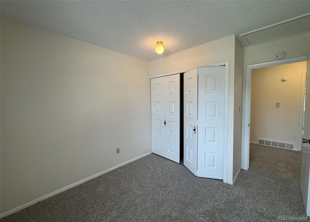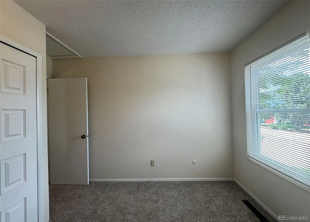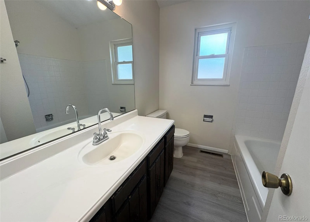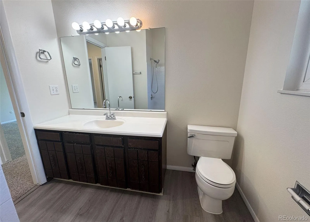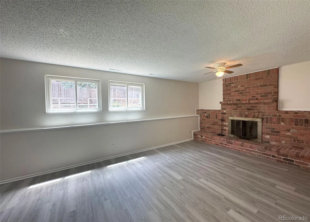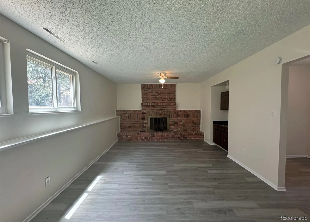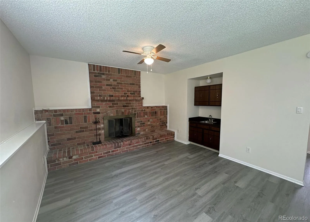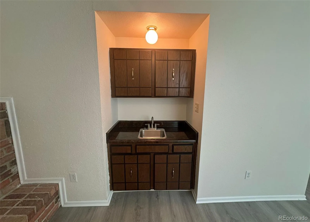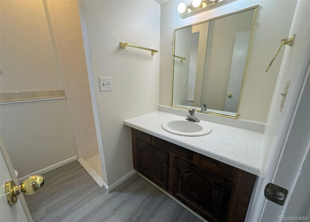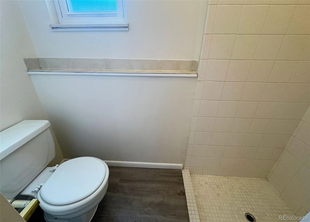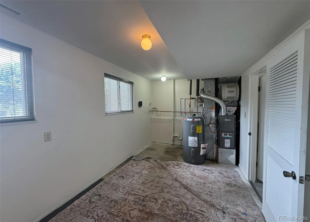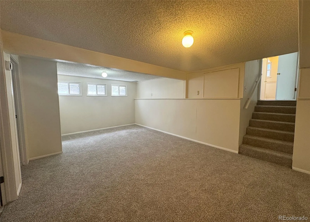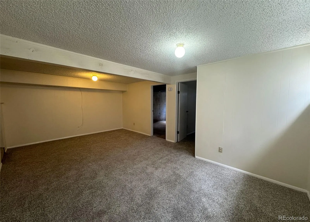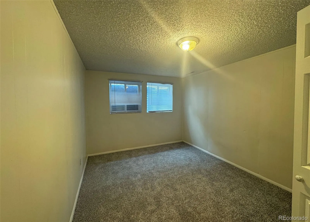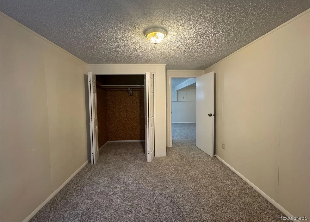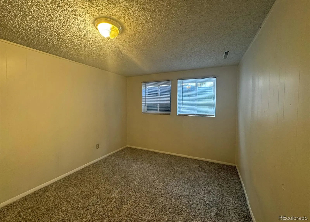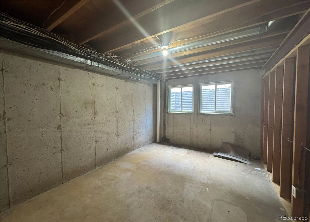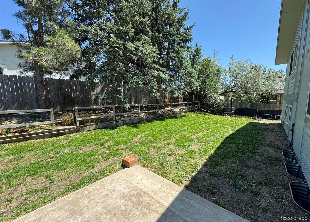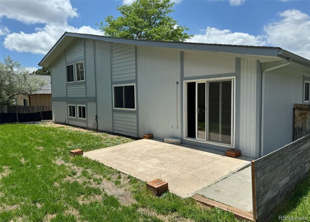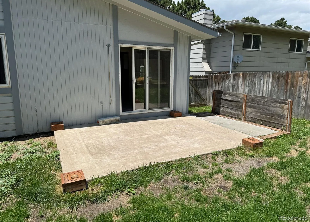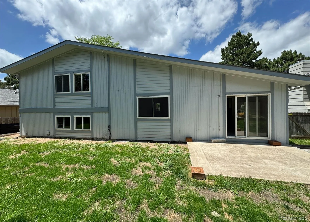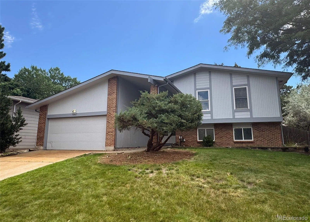Metro Denver Luxury Homes For Sale
FOUR BEDROOM *** THREE BATHROOM *** TWO-CAR GARAGE *** 2,596 SQUARE FEET *** FOUR LEVEL HOME *** NEW INTERIOR PAINT *** NEW FLOORING – INCLUDING LVP THROUGHOUT THE COMMON AREAS *** NEW KITCHEN COUNTERTOPS *** NEWER EXTERIOR PAINT *** NEWER FURNACE AND WATER HEATER *** FULLY-FENCED BACKYARD *** ATTACHED TWO-CAR GARAGE *** NEWER KITCHEN APPLIANCES *** TONS OF STORAGE SPACE *** CONVENIENT LOCATION / GEOGRAPHIC CENTER OF COS *** WALKING DISTANCE TO KING ELEMENTARY / KEYSTONE PARK, PPLD’s EAST LIBRARY *** CLOSE PROXIMITY TO COTTONWOOD CREEK PARK, NORTH ACADEMY SHOPPING CORRIDOR AND UCCS ***
KITCHEN (main level) 12 x 10
– LVP flooring, stainless steel appliances (refrigerator, range, dishwasher), NEW Formica countertops, Pantry
DINING AREA (main level) 10 x 14
– LVP, walk-out to fully-fenced backyard + patio, adjacent to Kitchen
LIVING ROOM (main level) 14 x 16
– LVP, Low-E Vinyl Window, Entry
GARAGE (main level) 19 x 21
– Concrete, Opener, Shelving, Two-Stall
PRIMARY BEDROOM (upper level) 12.5 x 12.5
– Carpet, Low-E Vinyl Windows, 3.5 x 5.5 walk-in closet, Linen Closet, Private Bathroom
PRIMARY BATHROOM (upper level) 8 x 8
– LVP, Vanity, Stool, Stand-Alone Shower, Private
BATHROOM #2 (upper level) 8 x 6.5
– LVP, Vanity, Stool, Shower/Tub Combo, Low-E Vinyl Window
BEDROOM #2 (upper level) 11.5 x 10
– Carpet, Dual Closets, Overhead Light
BEDROOM #3 (upper level) 9.5 x 9
– Carpet, Closet, Overhead Light
FAMILY ROOM (lower level) 20 x 12.5
– LVP, Ceiling Light/Fan, Wet Bar, Wood Fireplace
BATHROOM #3 (lower level) 7.5 x 7
– LVP, Vanity, Stool, Stand-Alone Shower
LAUNDRY/UTILITY (lower level) 20.5 x 9
– Concrete, W/D Hookups, Furnace, Water Heater
GREAT ROOM (basement) 20 x 13
– Carpet, Low-E Vinyl Windows, Overhead Lights
BEDROOM #4 (basement) 10 x 12
– Carpet, Overhead Lights, Closet, Low-E Vinyl Windows
BONUS ROOM (basement) 10.5 x 14
– Concrete, Unfinished

