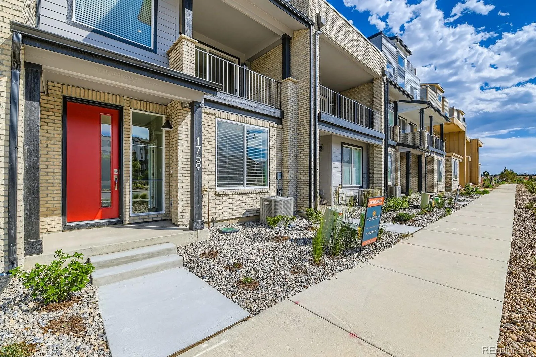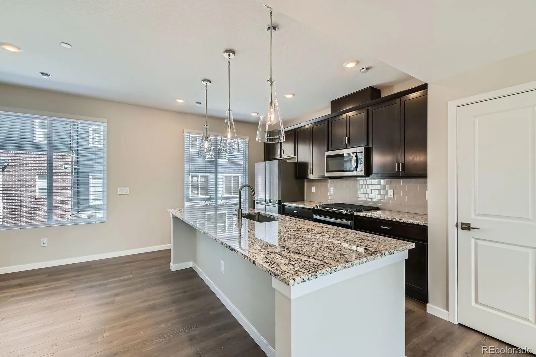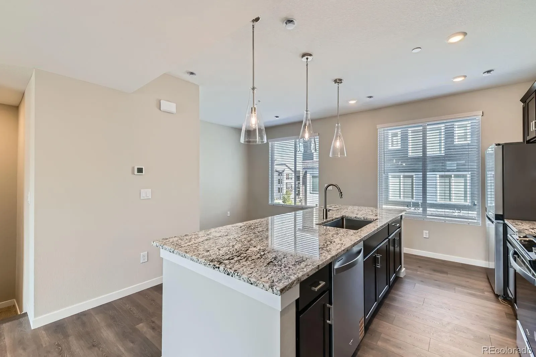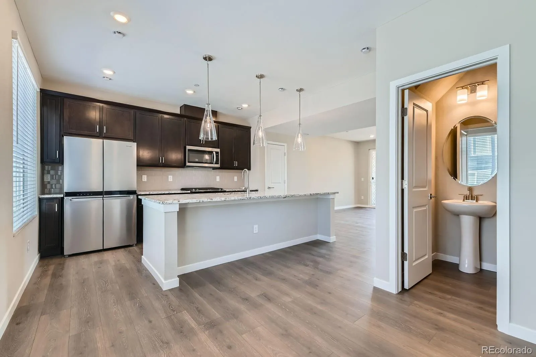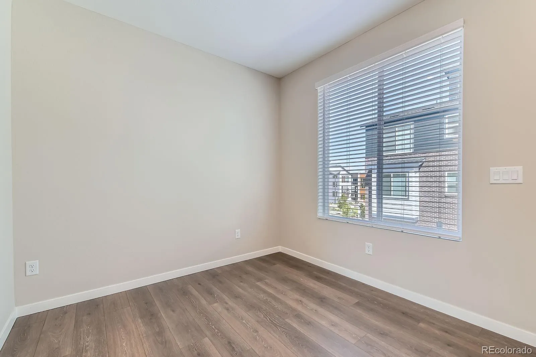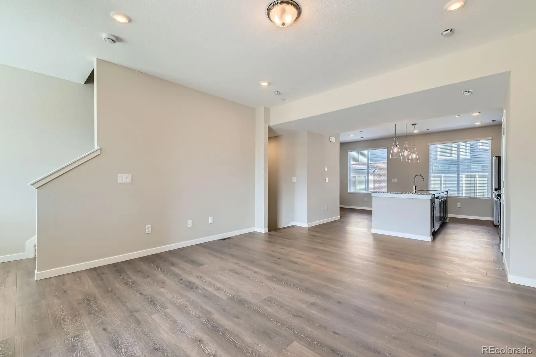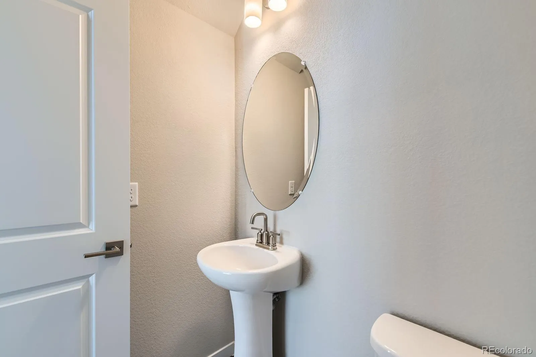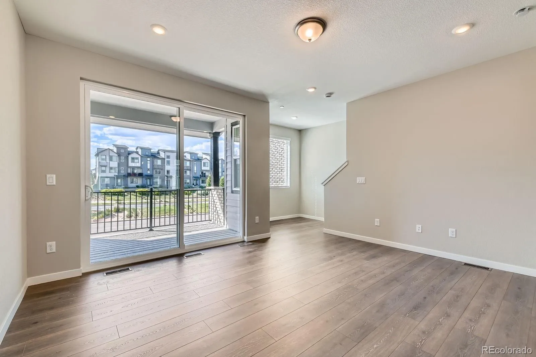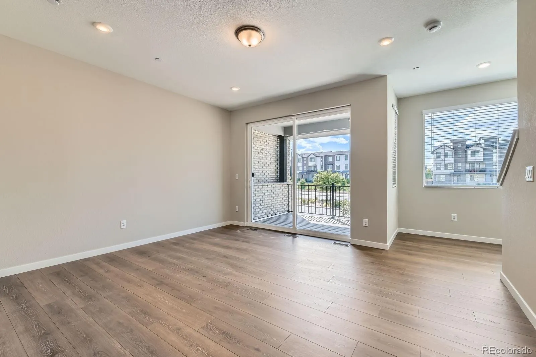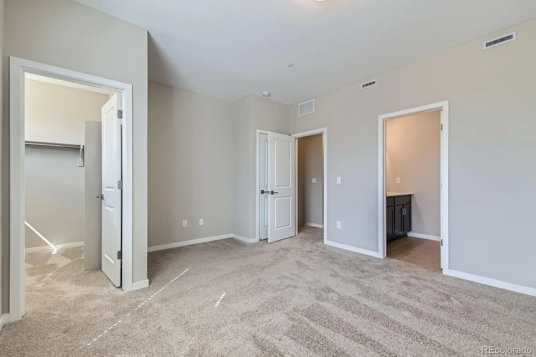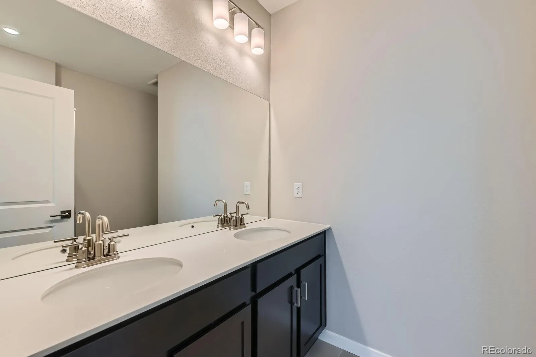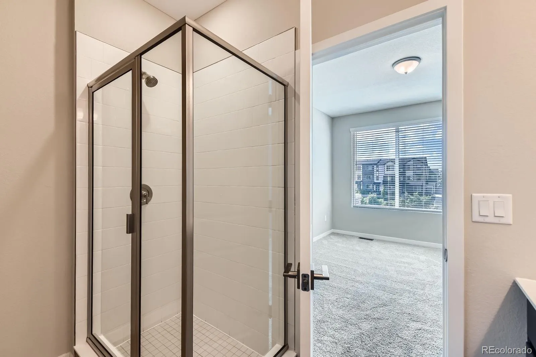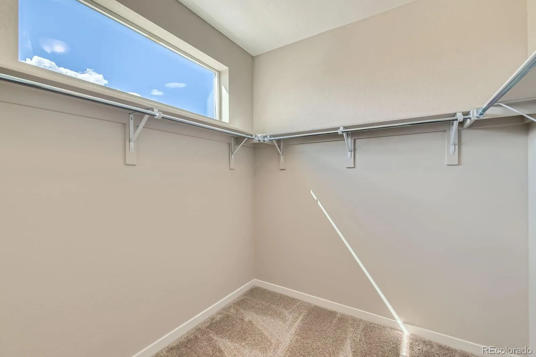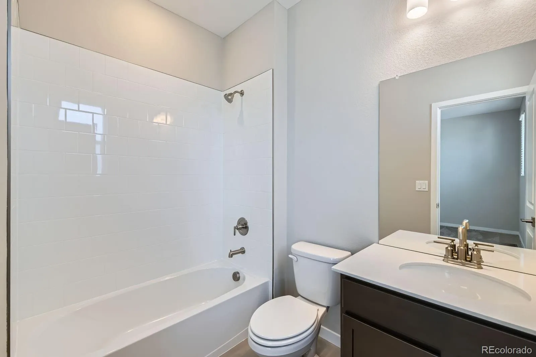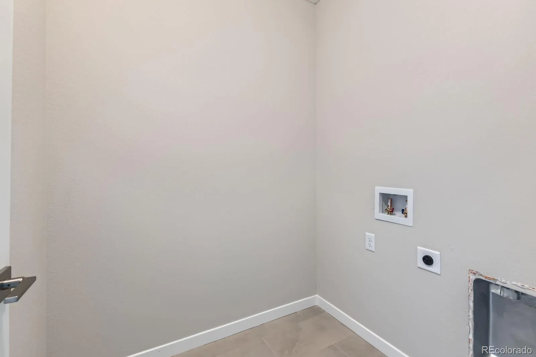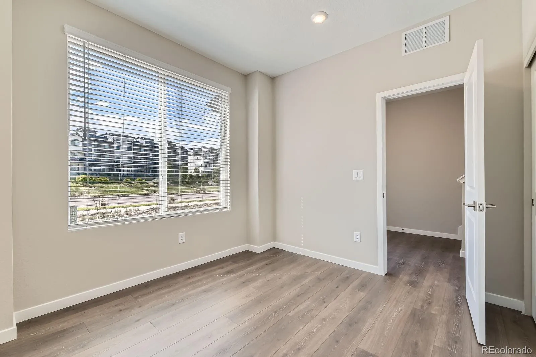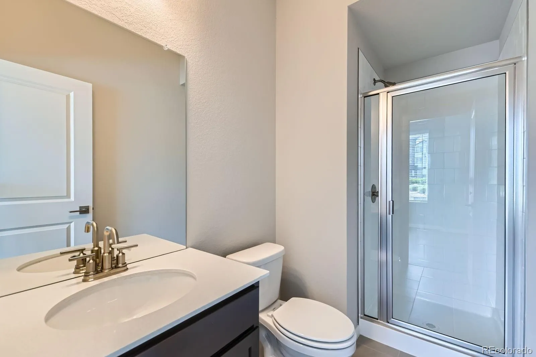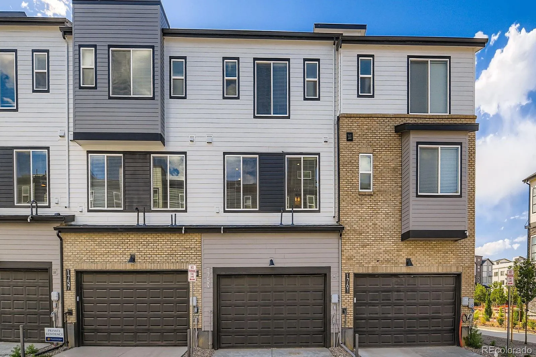Metro Denver Luxury Homes For Sale
Modern 3-Story Townhome in the Heart of Baseline – Move-In Ready!
Welcome to The Overlook Plan, a stunning brand-new townhome located in the vibrant Baseline Community. This thoughtfully designed 3-bedroom, 3.5-bath home offers three levels of stylish, functional living with a spacious 2-car garage.
On the main level, you’ll find a private bedroom with a private bath—ideal for guests, a home office, or multi-generational living. The second floor features a bright, open-concept layout with a contemporary kitchen, generous living room, and separate dining area—perfect for entertaining or relaxing at home. Retreat to the third level, where the luxurious owner’s suite offers a peaceful sanctuary, complete with a spa-inspired bath. An additional bedroom and full bath complete this upper level.
Located just steps from parks, trails, and future shops and dining, this home combines modern comfort with unbeatable convenience.
Visit us today at our Sales Office: 1760 W 166th Ave.

