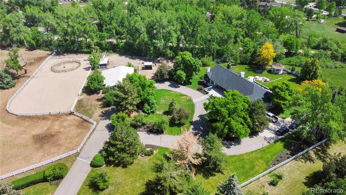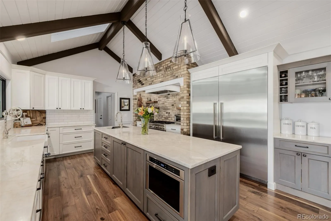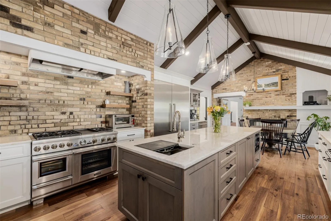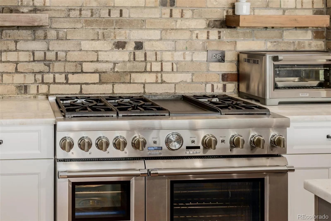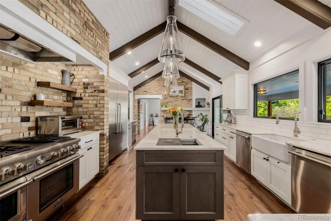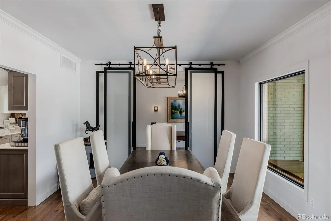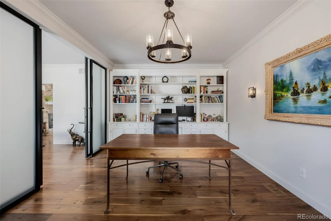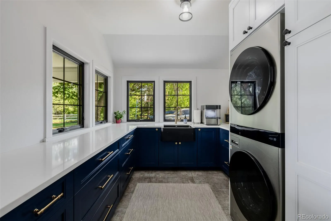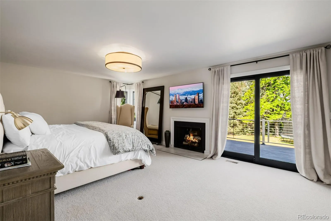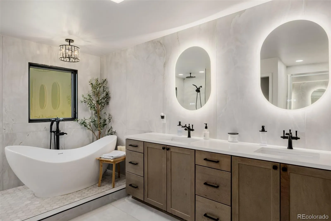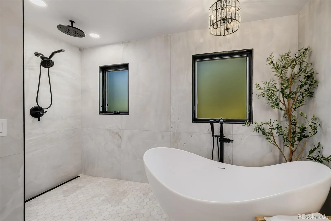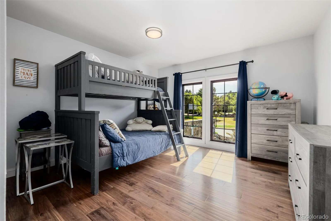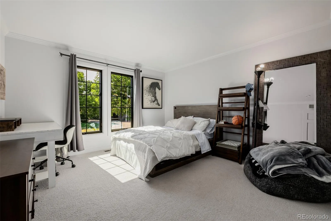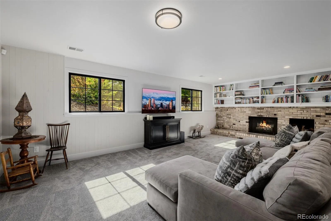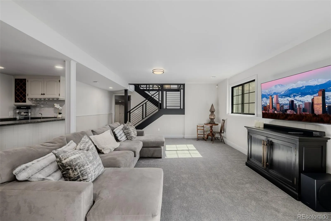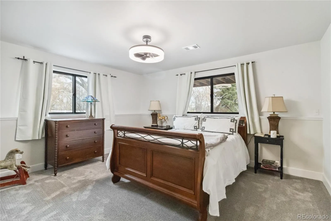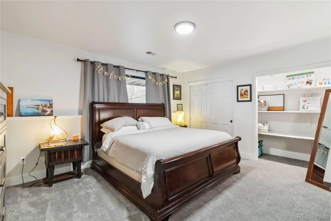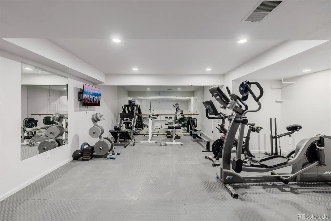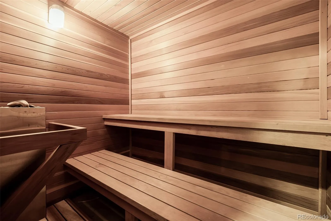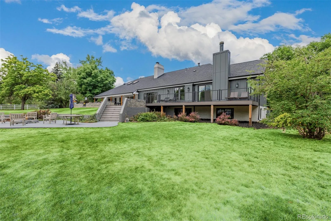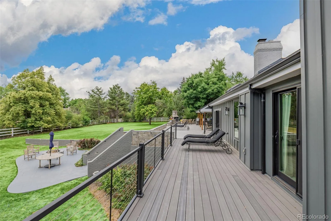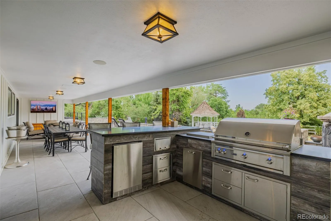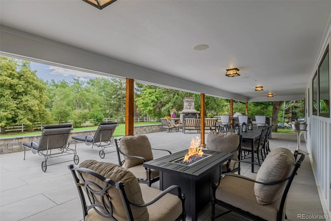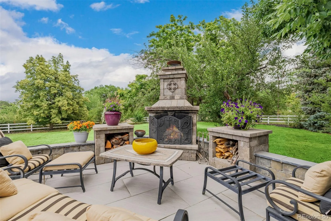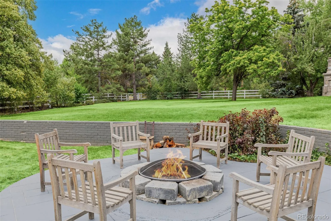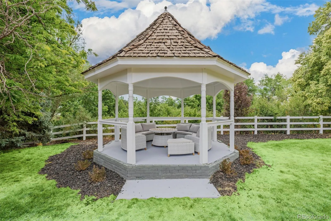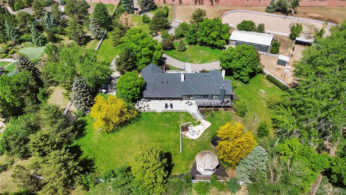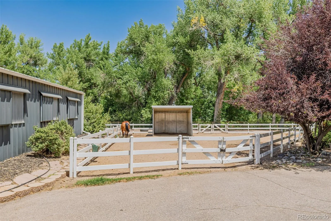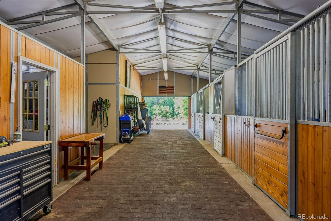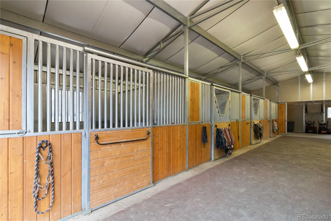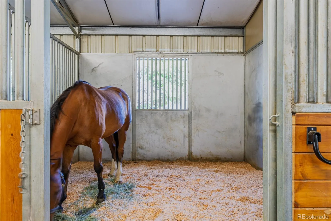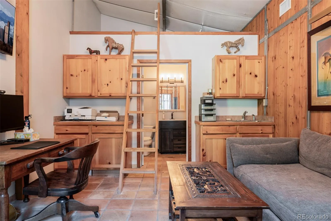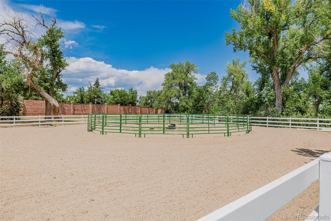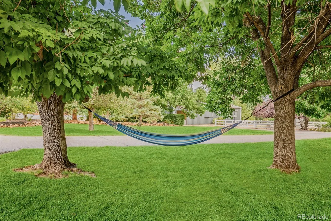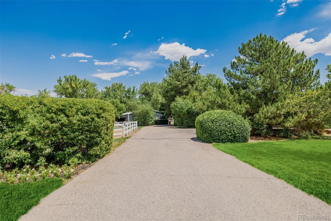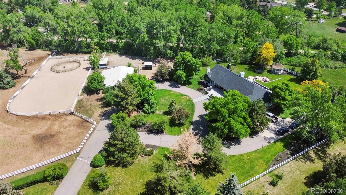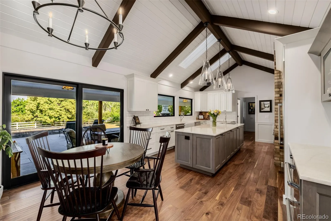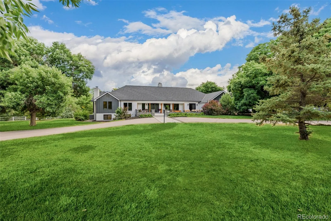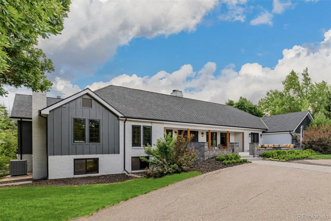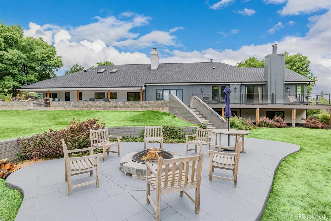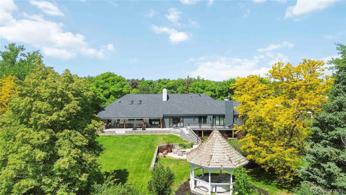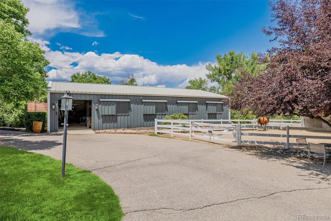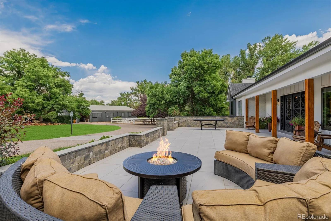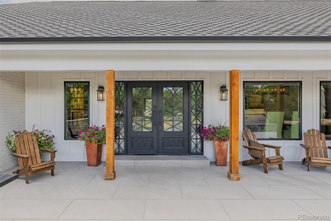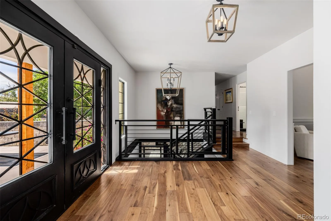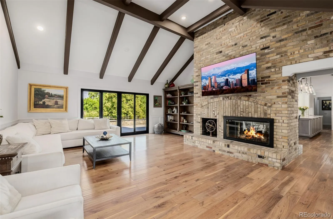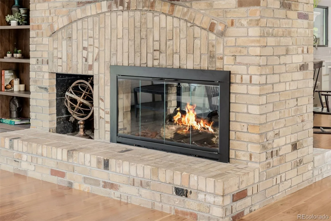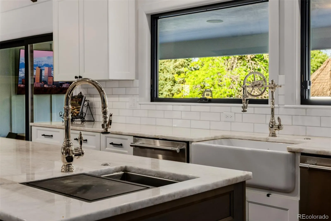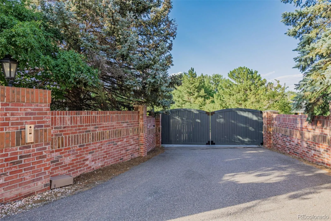Metro Denver Luxury Homes For Sale
***Greenwood Village Equestrian Estate***Discover an exceptional opportunity to own one of the largest lots in one of the most desirable areas of the Denver Metro area—set on nearly 4 ultra-private acres. This remarkable equestrian estate offers both expansive space and a peaceful escape surrounded by nature. With direct access to miles of scenic trails, it’s ideal for those who value outdoor living and equestrian pursuits—all just minutes from vibrant city life.
Enjoy full control over your property with a secure gate and private driveway, offering peace of mind. The lush landscape, framed by mature trees, creates a tranquil retreat in a community known for its exclusivity and charm.
The fully remodeled home is built for luxurious living, featuring a chef’s kitchen with top-of-the-line appliances, a stunning island, and elegant custom cabinetry. The open-concept living area centers around a two-way fireplace that brings warmth and style. The main-level primary suite is a personal haven with a spa-like bath, cozy fireplace, and private outdoor access. Also on the main level: two spacious bedrooms, an office, and a well-designed laundry/mudroom.
The lower level includes a comfortable living area with another fireplace, two large bedrooms, and a fitness room with attached sauna—ideal for relaxation and entertaining.
Equestrian amenities are designed for convenience, including a 4-stall barn, office/studio, and multiple paddocks. The outdoor spaces are perfect for gatherings or quiet evenings, with a stone patio, composite deck, built-in grill, and room for a pool or sport court.
With a state-of-the-art security system and oversized 3-car garage, this estate is a rare chance to enjoy luxury, privacy, and an equestrian lifestyle in one of Denver’s most sought-after areas. Don’t miss this exceptional property.
Property Website: https://coloradoluxuryhorseranch.com


