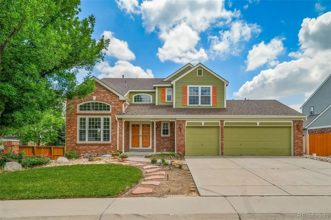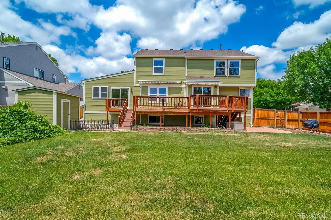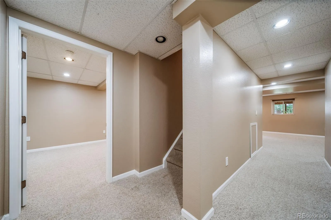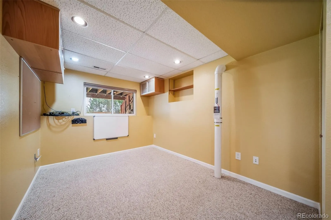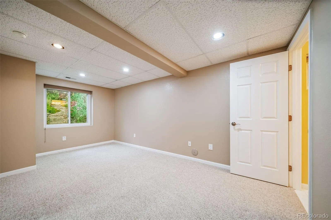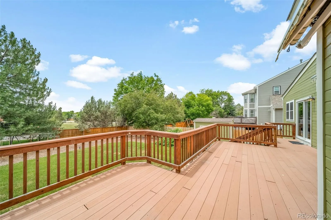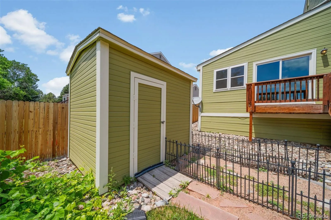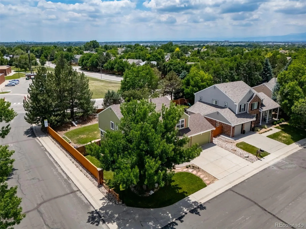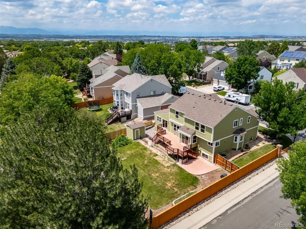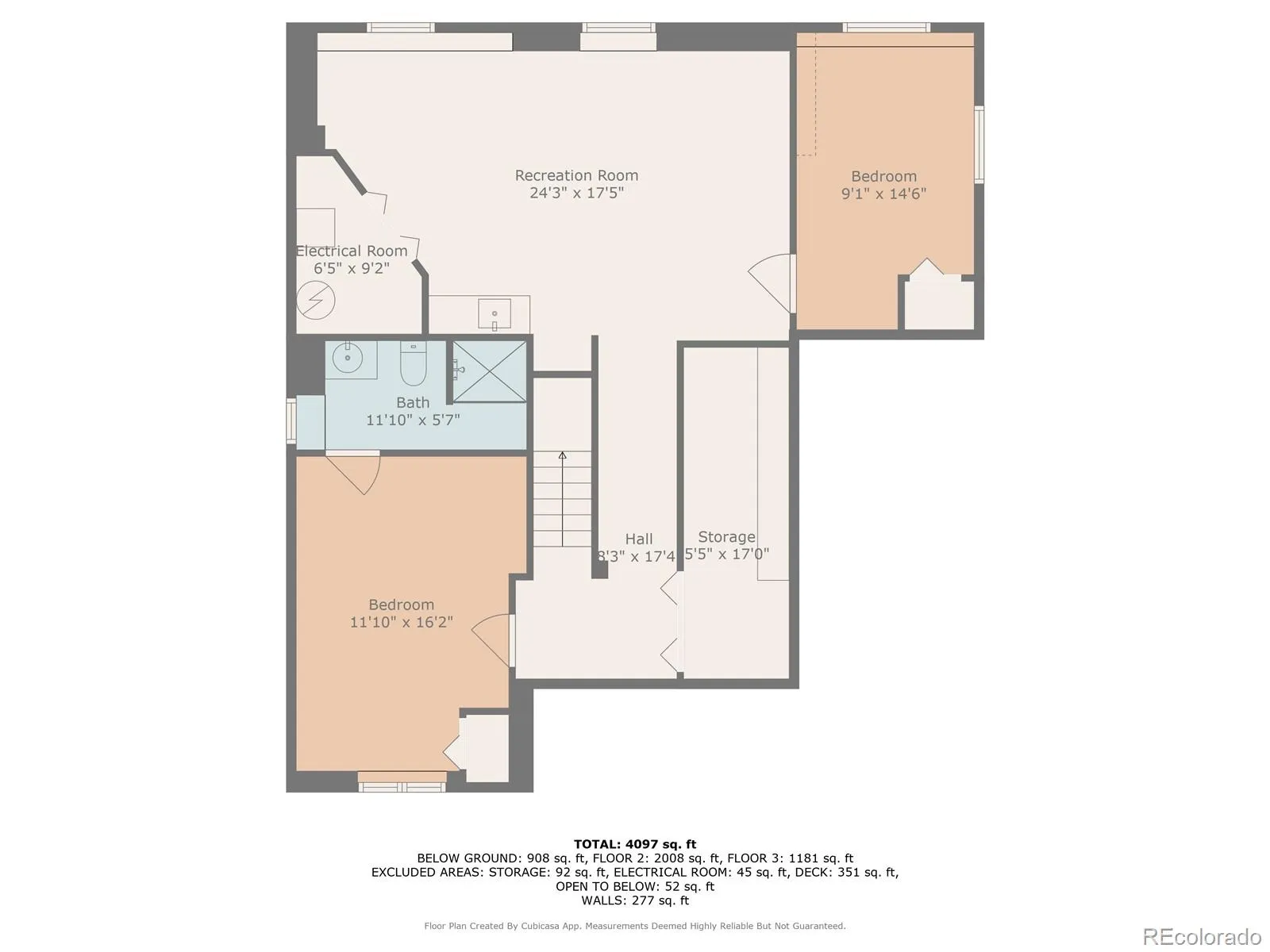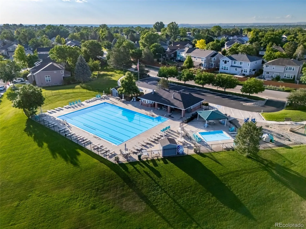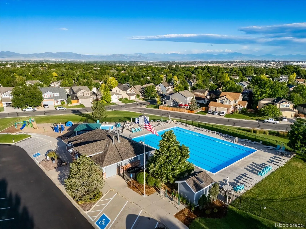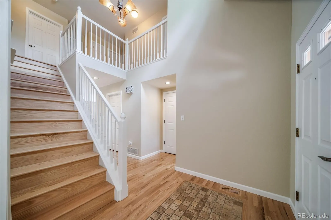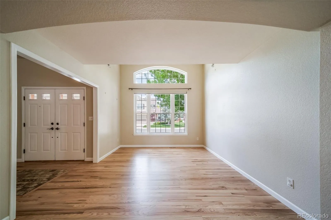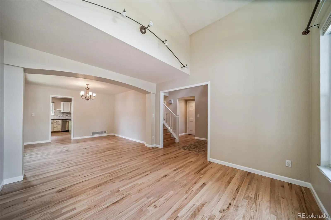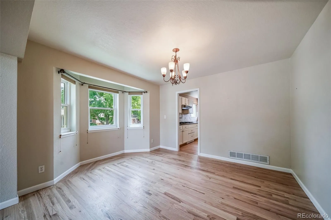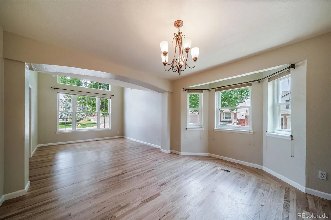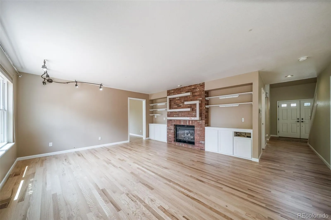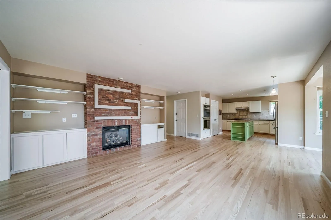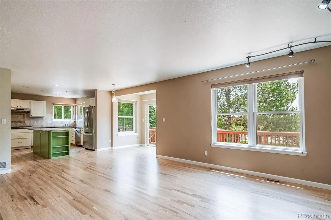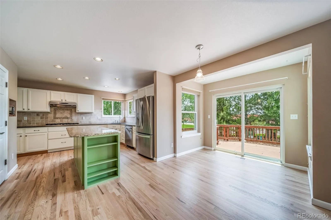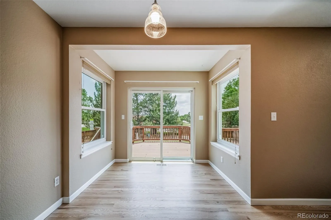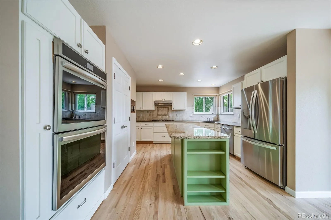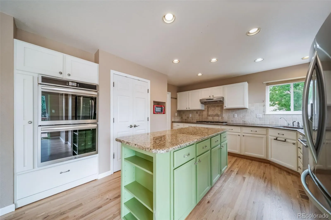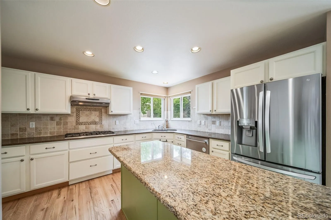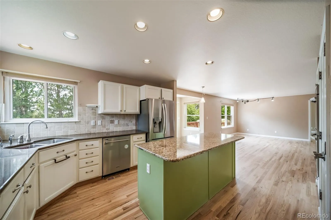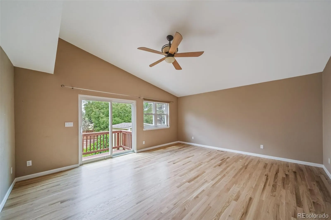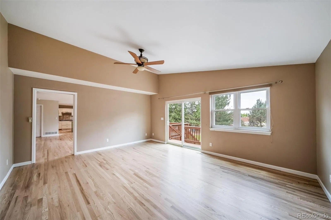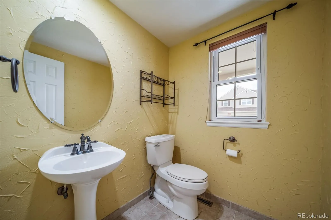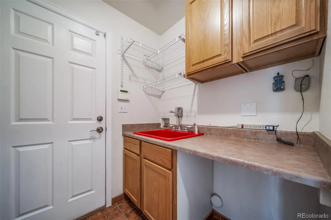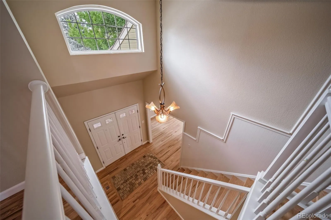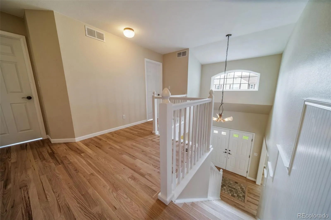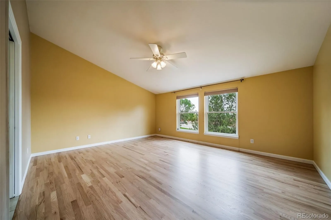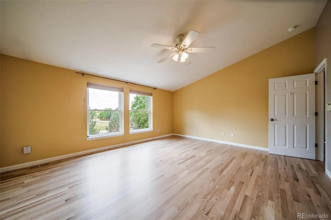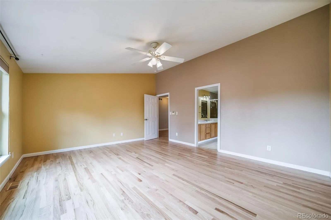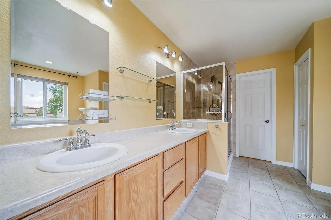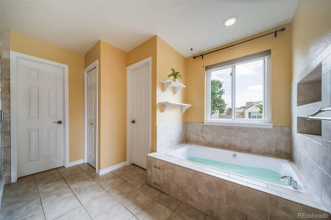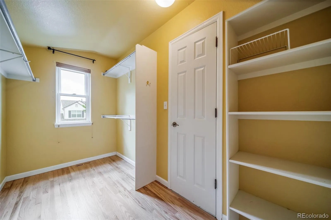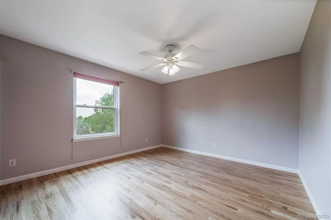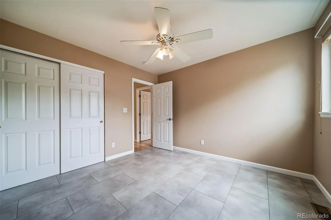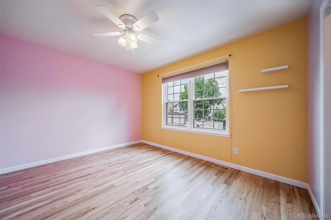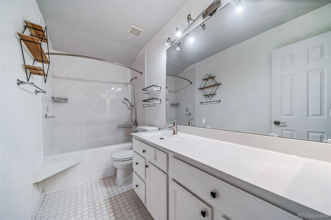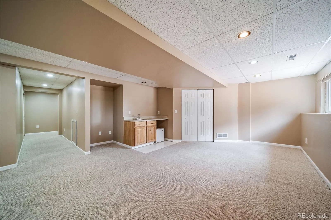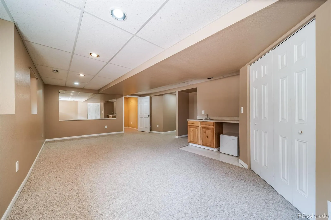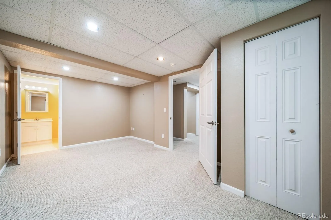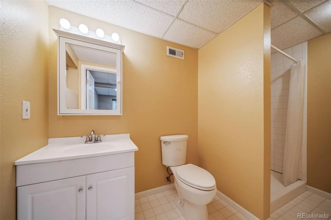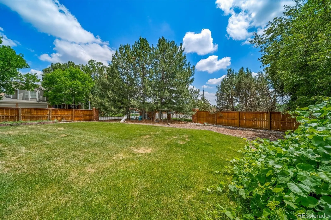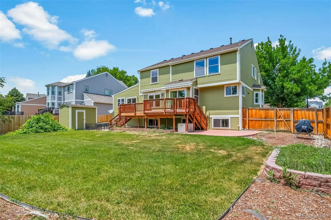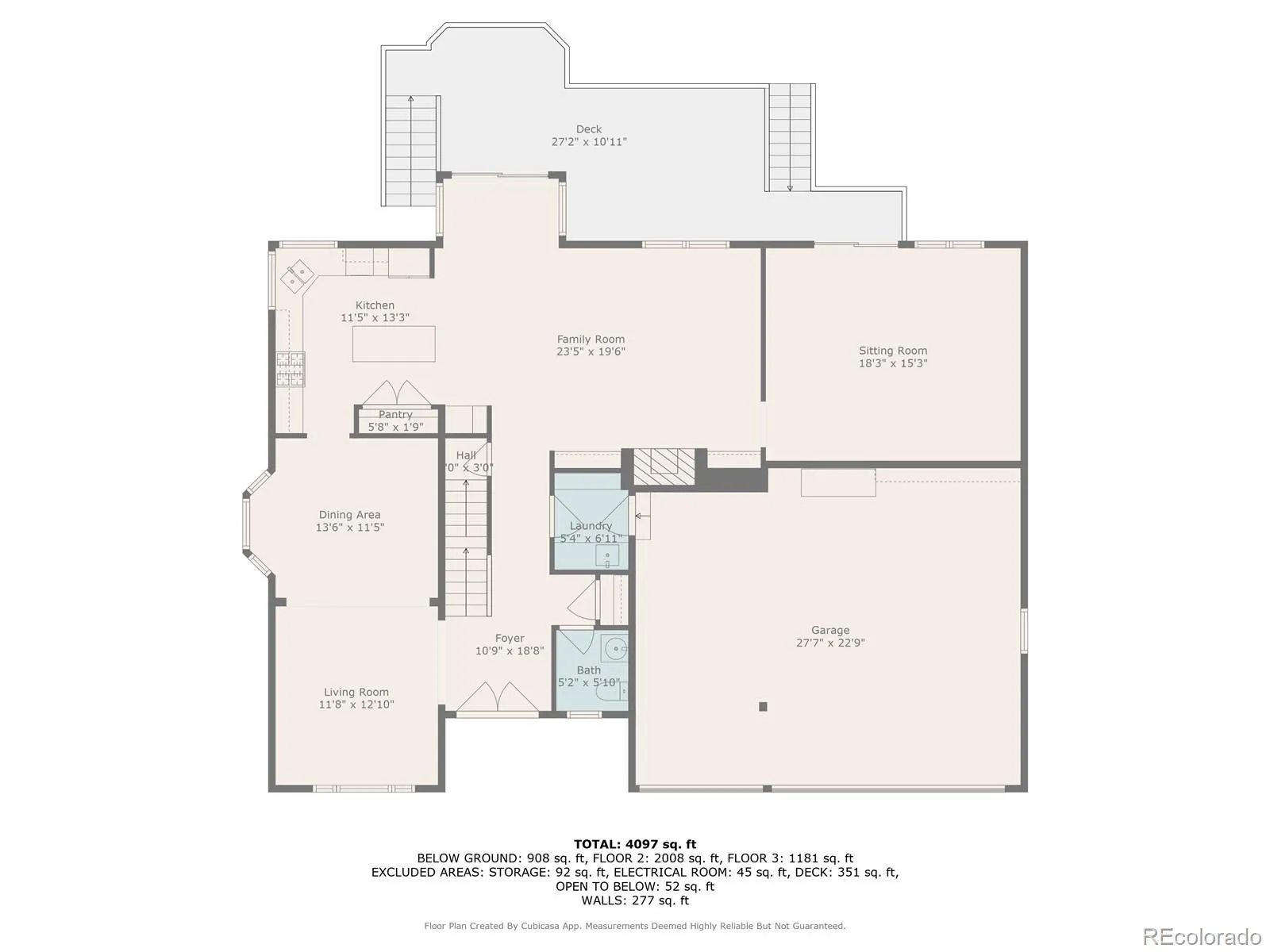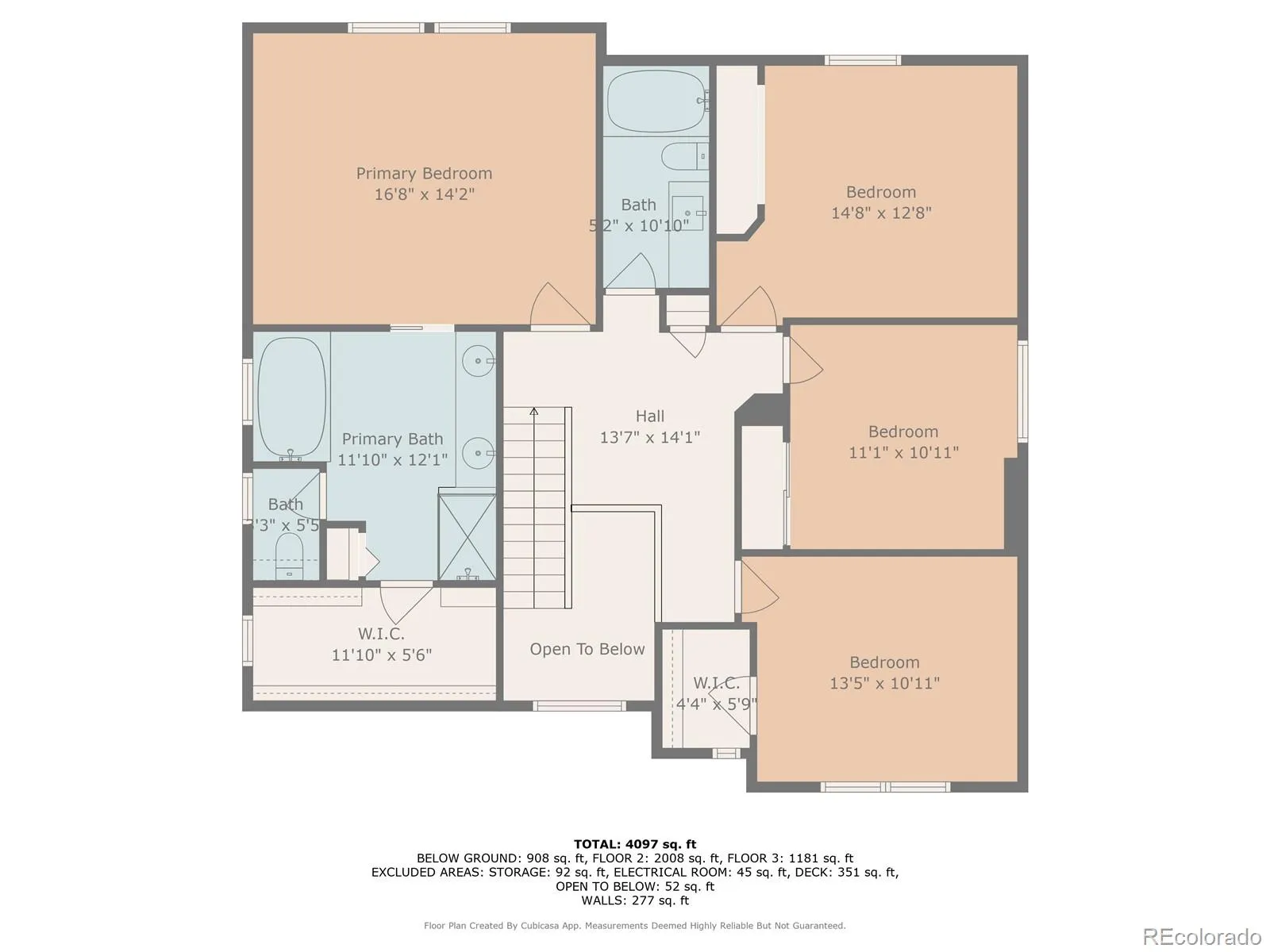Metro Denver Luxury Homes For Sale
Welcome to this expansive quarter acre property on a corner lot featuring 6 BEDROOMS, 4 bathrooms, a large composite deck overlooking mature trees for privacy, and a 696 sqft 3 car garage. With an inviting open layout, this home is perfect for entertaining! This spacious, open floor plan has high ceilings and rich hardwood floors throughout including the main, stairs, and upper level. The light filled kitchen with lots of windows boasts a breakfast nook, white cabinetry, quartz countertops, a large island with a sleek granite countertop, custom tile backsplash, double door pantry with shelving, recessed lighting, and stainless steel appliances including a double oven, and cooktop with hood. The main floor also has a generous bonus room which includes access to the deck through glass sliding doors with many possibilities including an office, playroom, craftroom, or bedroom. A brick, gas fireplace with built-in shelving and cabinetry in the great room is an ideal space for family game night. Rounding out the main floor is a formal dining and living room, 1/2 bathroom with tile flooring, and mudroom with shelving, cabinetry, sink, and washer/dryer hookup. Walking up the gorgeous hardwood stairs is the Primary Suite with a massive walk-in closet with window, and a substantial 5 piece bathroom. There are three more bedrooms upstairs with another full bath. One bedroom is currently being used as the laundry room with washer/dryer hookups. The finished garden level basement has 2 additional bedrooms, a 3/4 bathroom, a family room with wetbar, above ground windows, and a storage room with shelving. Outdoor features include the well maintained, professionally landscaped backyard with a stamped concrete patio, storage shed, play and garden areas, sprinkler system, and a new roof that was completed in January 2025. Also featuring central air and radon system. Olympic sized community pool with nearby biking/walking trails, restaurants & shopping! Easy access to I-25 & C-470!

