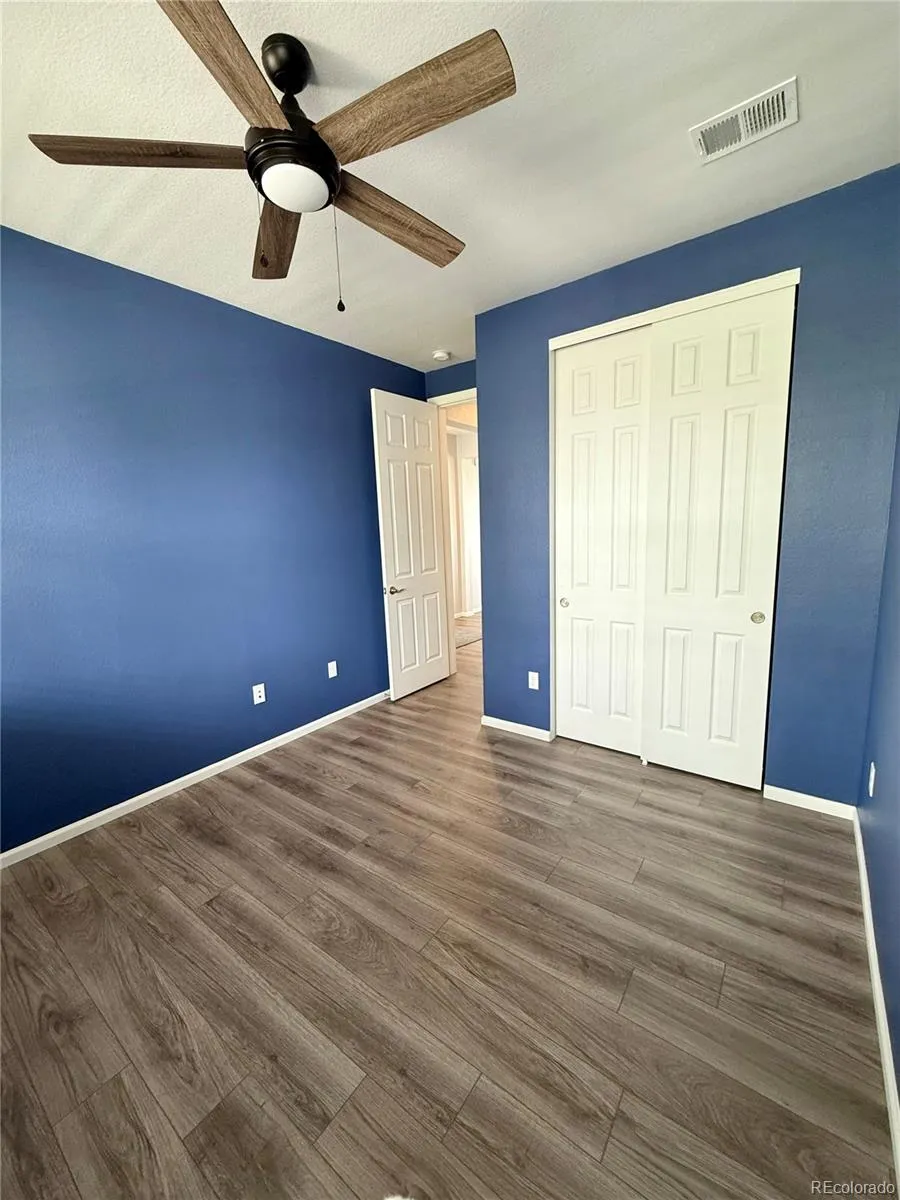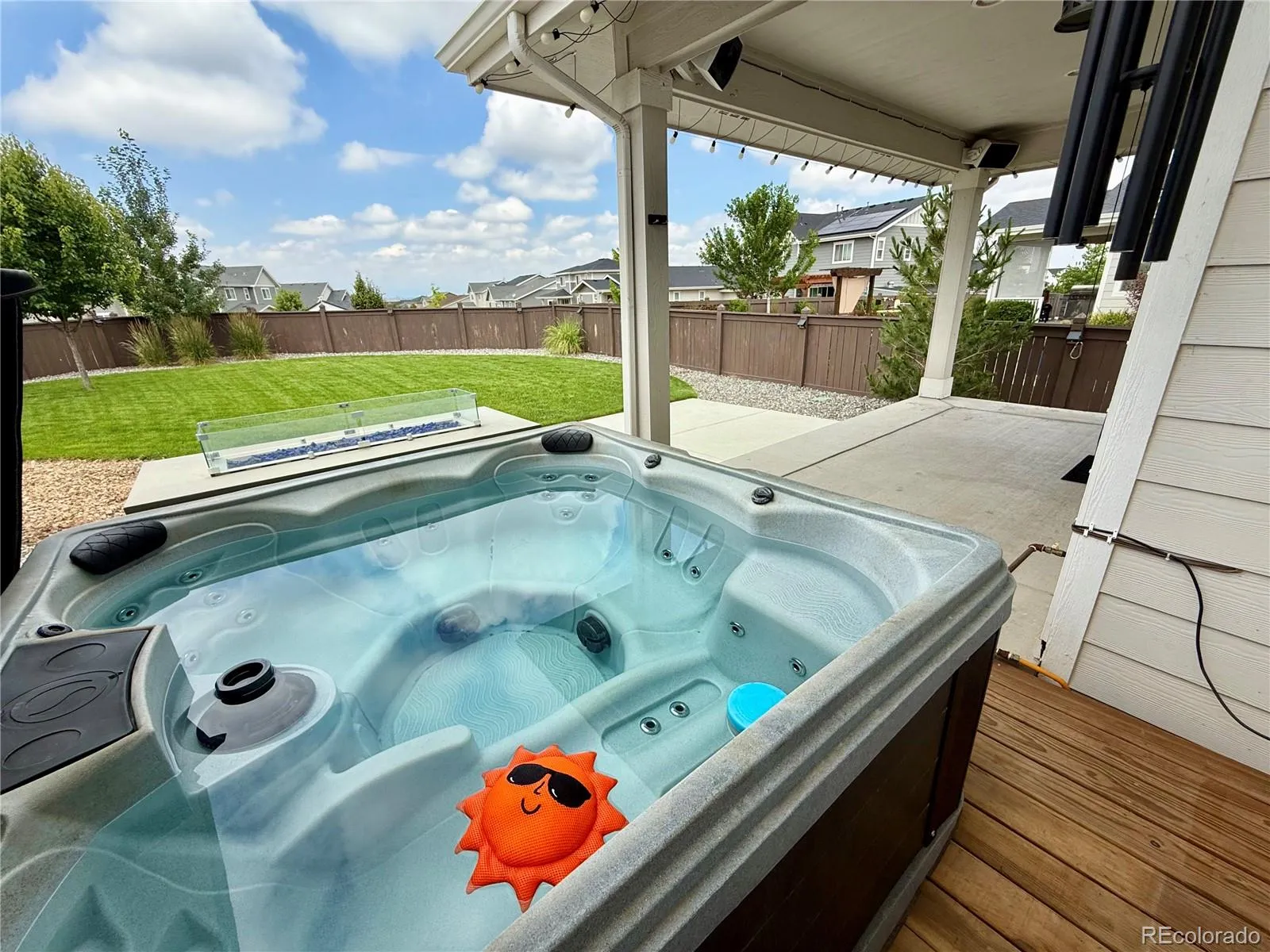Metro Denver Luxury Homes For Sale
CAN I GET A HOT TUB? YES YOU CAN WITH THIS HOME! Welcome to this stunning 4-bedroom, 3 full bathroom single-family home, perfectly situated on a generous 9k sq ft lot with stunning mountain views. Offering comfort, convenience, and thoughtful upgrades throughout, this home is ideal for anyone seeking space and modern amenities. Step inside you will see your first bedroom and nearby bathroom perfect for a guest suite or home office. Move through to an open-concept layout connecting the kitchen, dining area, and living room—perfect for entertaining and everyday living. The kitchen features granite countertops, stainless steel appliances, upgraded pendant lights over the large island and ample cabinet space. The adjacent dining room includes extended countertop space and a built-in mini fridge. Cozy up in the living room around the gas fireplace, enhanced by built-in surround sound and a large flatscreen TV. Upstairs, you’ll find three additional bedrooms, all equipped with remote-controlled ceiling fans, and a convenient laundry room with upgraded cabinetry, washer, and dryer. The spacious primary suite offers breathtaking mountain views, a luxurious ensuite with dual vanities, and a large walk-in closet. Home also features in home Humidifier. Enjoy outdoor living in your private backyard oasis featuring a covered patio with outdoor speakers for those fun summer nights and great music. Remember that Hot tub? its ready to go! A large gas fire pit offers cozy warmth for those fall and winter nights. A storage shed is on the side of the home with electricity running to it. There are also 3 natural gas line hook ups and upgraded voltage panel. The expansive fully insulated 3-car garage is EV-ready and comes equipped with an Anker EV charger. Easy access to I-70, Highway 7, Downtown Brighton, and DIA. Don’t miss this opportunity to own this move-in-ready gem with a rare blend of comfort, tech-friendly upgrades, and scenic charm!













































