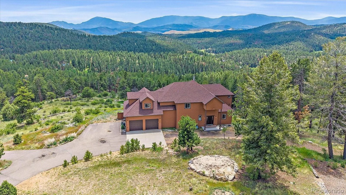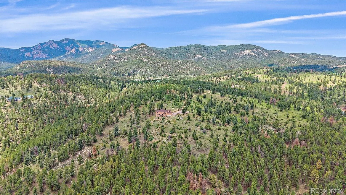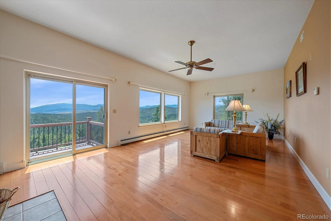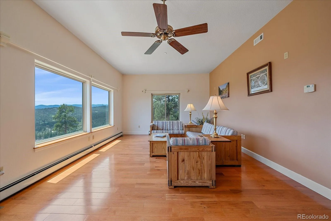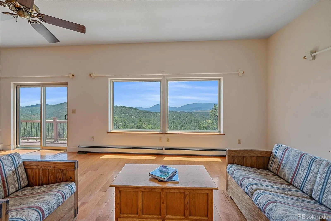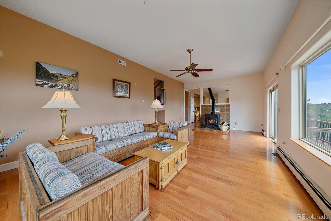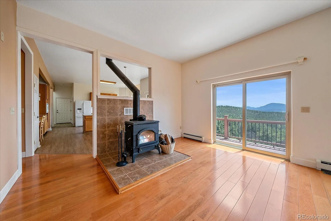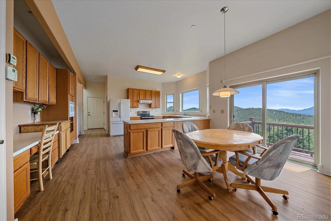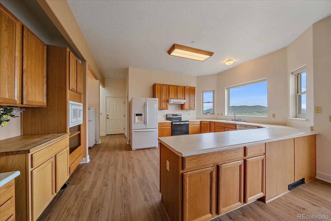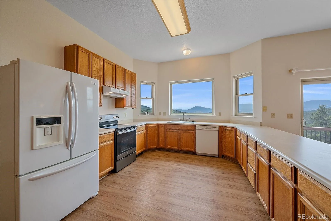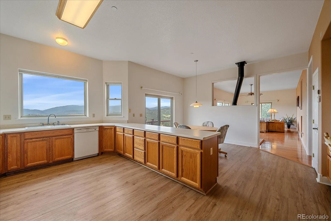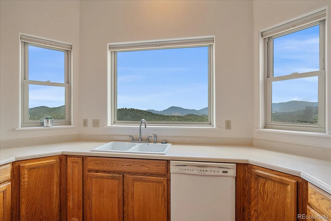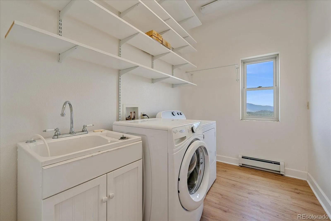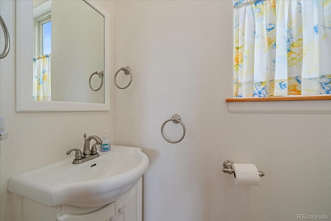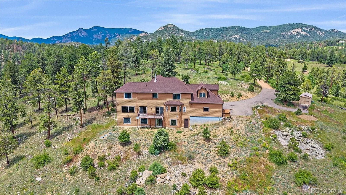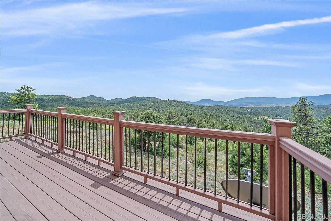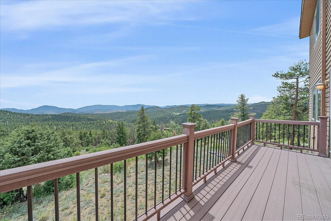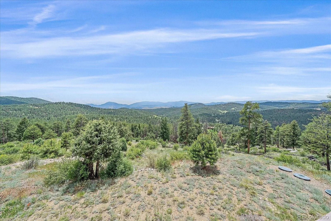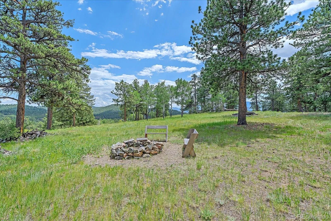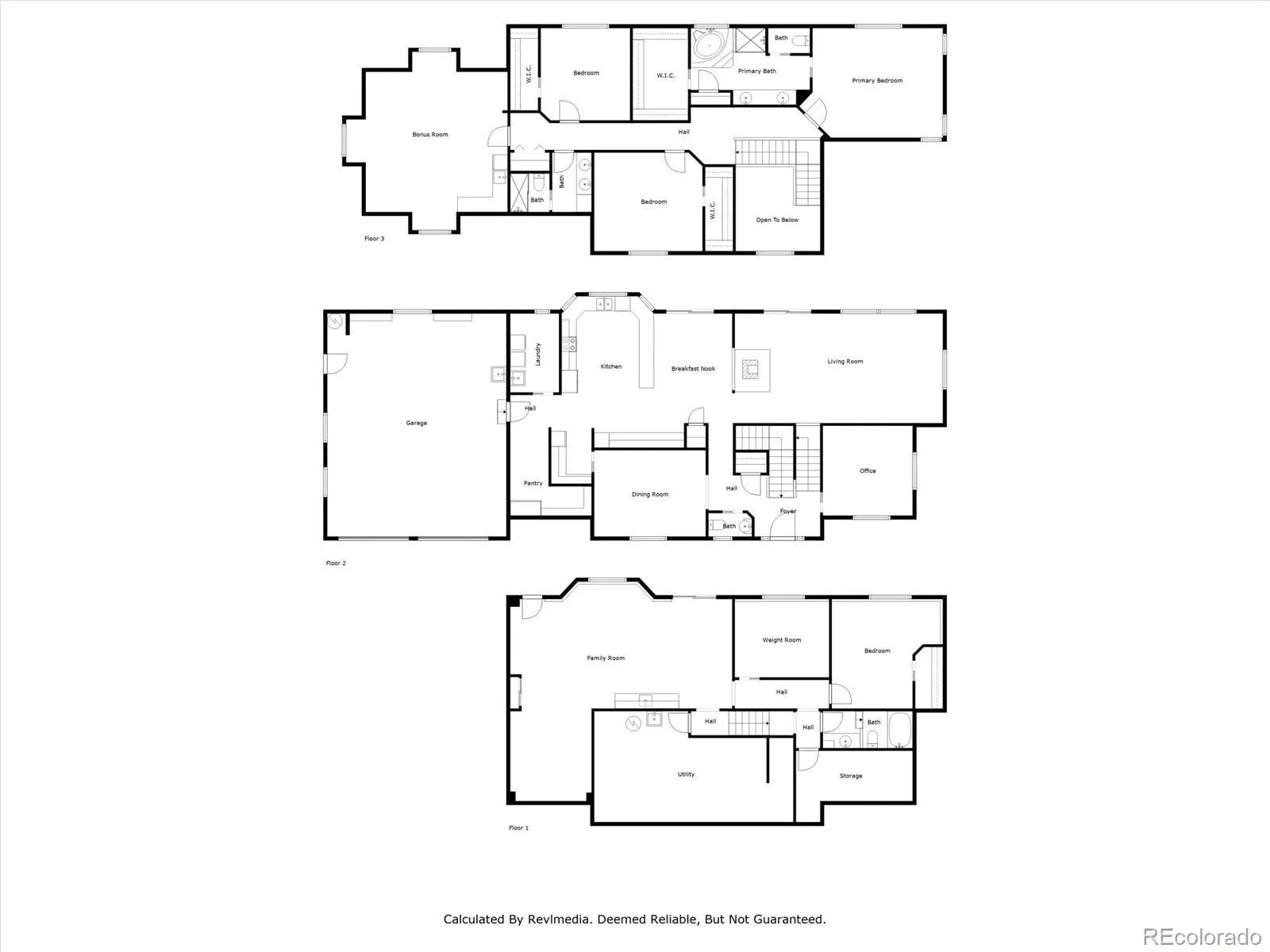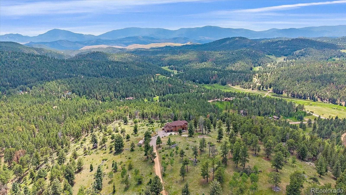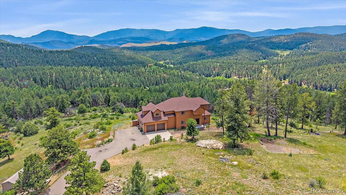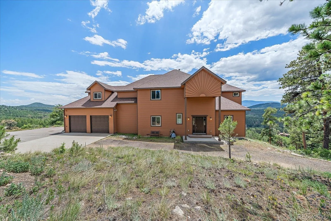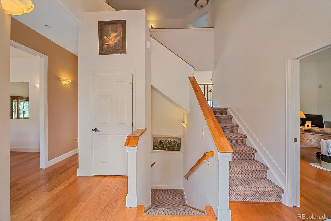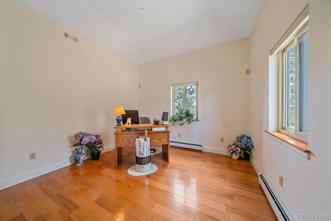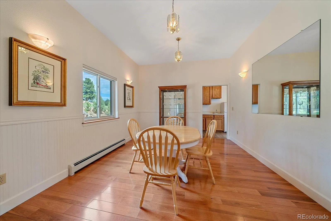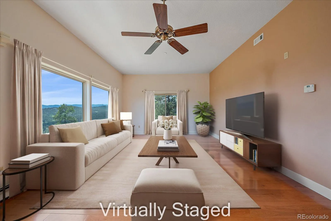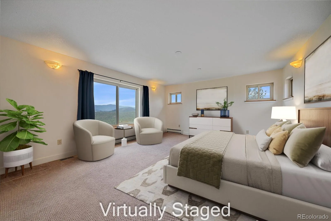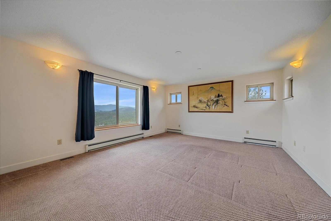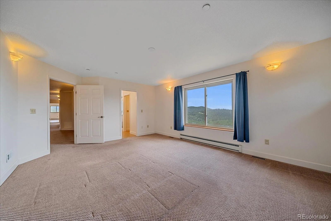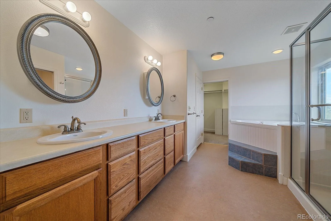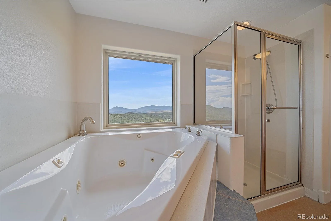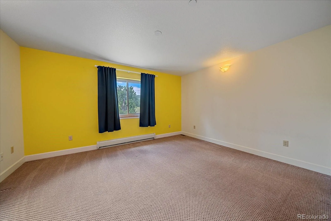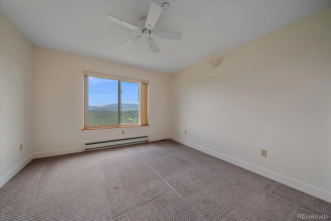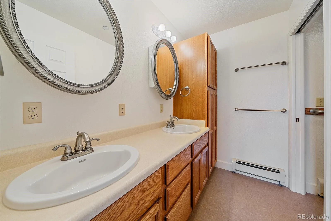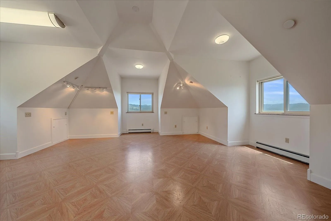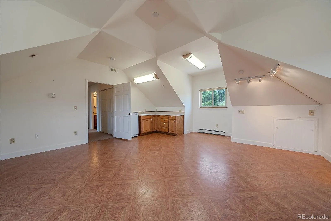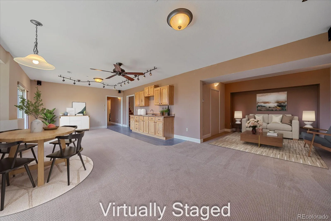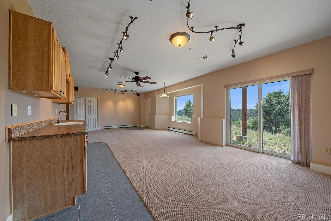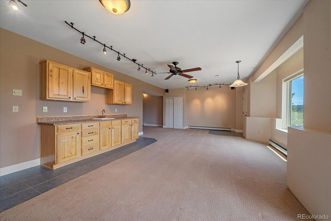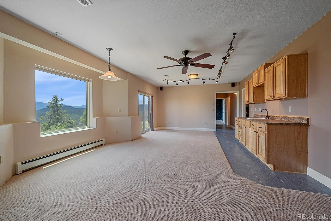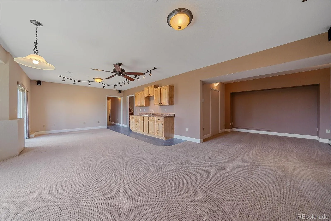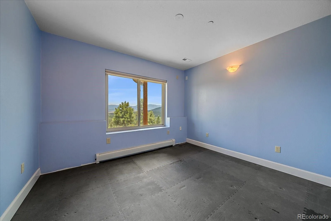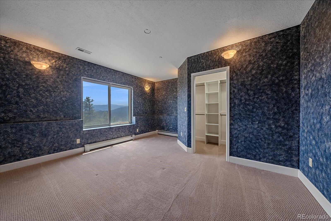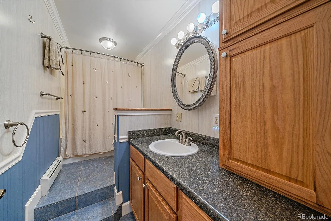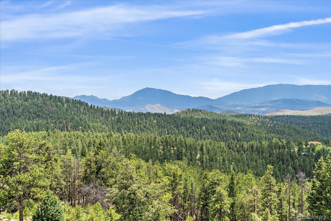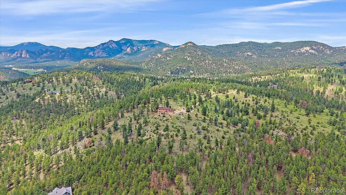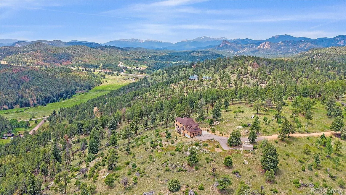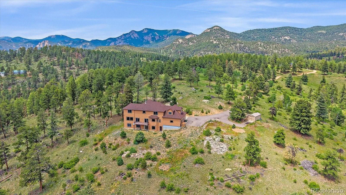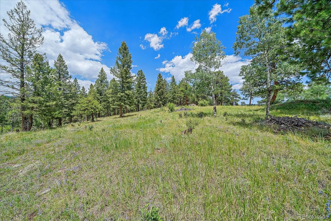Metro Denver Luxury Homes For Sale
Discover your dream retreat on Red Hawk Trail in Conifer, Colorado! This custom-built home boasts an impressive 5,012 square feet of living space, nestled on a sprawling 35-acre lot with breathtaking views of Pike’s Peak. As you step inside, the main floor welcomes you with a comfortable living room with a wood-burning stove, a spacious eat-in kitchen with access to the deck with panoramic views, a handy butler pantry, and a formal dining area perfect for entertaining. You’ll also find a convenient laundry room, a pantry/mudroom to keep things tidy, along with a cozy office space and a half bath. Venture to the upper level, where the primary suite awaits, offering a serene escape. Two additional bedrooms with majestic views, and a full bath ensure everyone has their own space, while a massive versatile bonus room above the garage provides extra flexibility. The lower level is designed for relaxation and enjoyment, featuring a giant family room with a wet bar and walk-out access. There’s also a workout room, a fourth bedroom, and another full bath. The oversized garage is a handyman’s paradise, with a propane heater, utility sink, and plenty of workspace with a dust containment system and more. The home is constructed with steel siding and includes a whole-house generator for peace of mind! Step outside to discover the 35 acres of bliss comprising of private usable land, a handy shed and a memory-making fire pit in the clearing. This property is perfect for those seeking a tranquil and spacious home with endless possibilities but not far from convenient amenities, this location can’t be beat!

