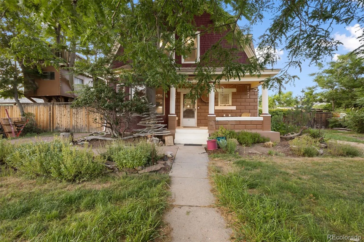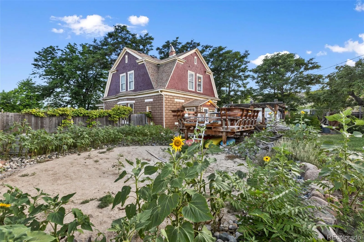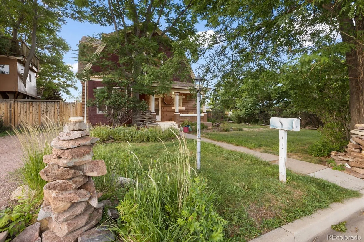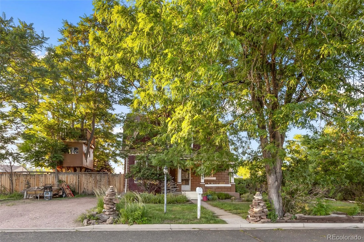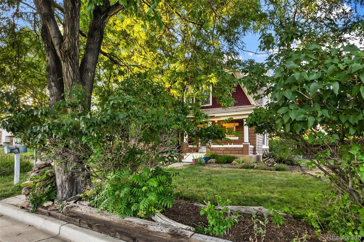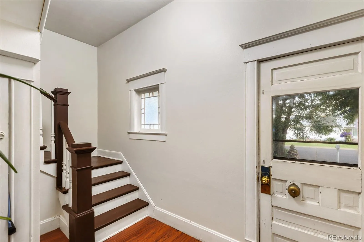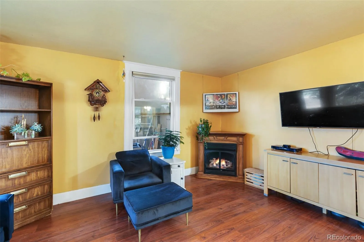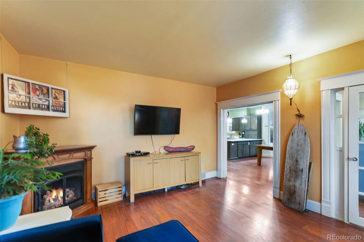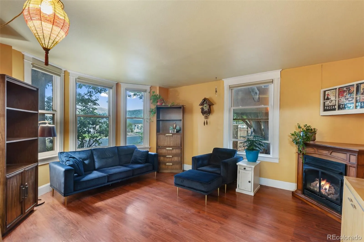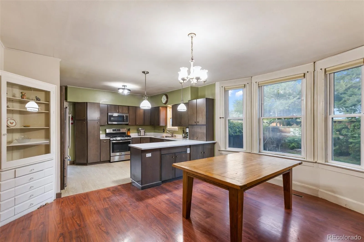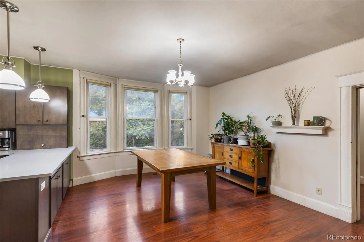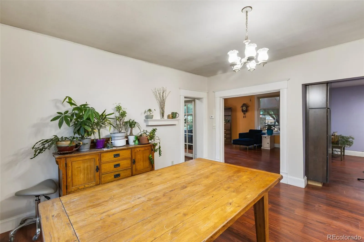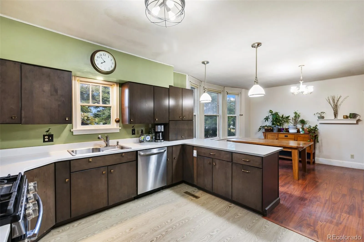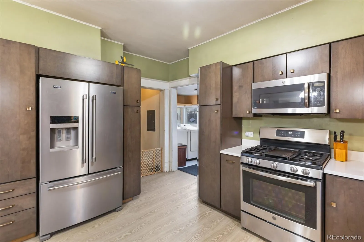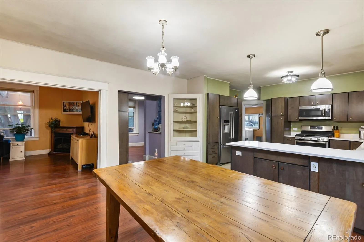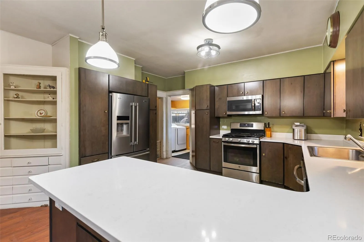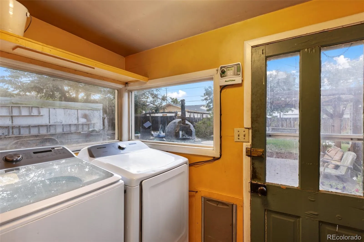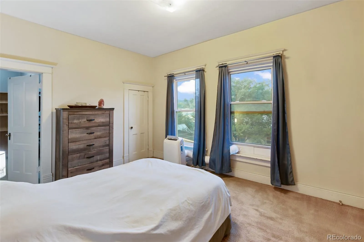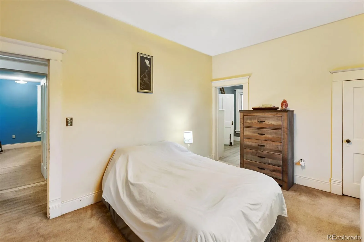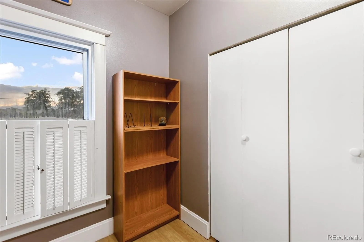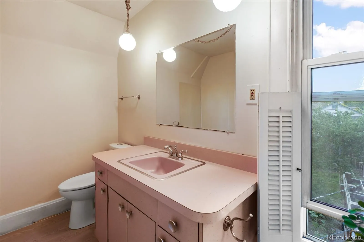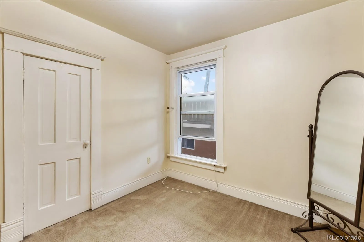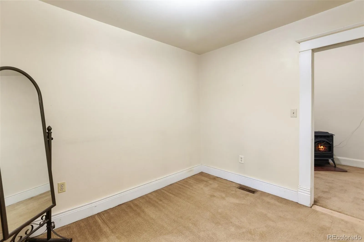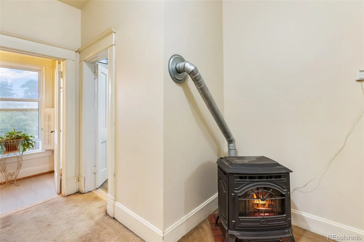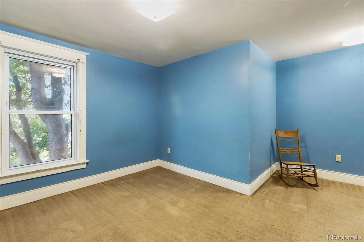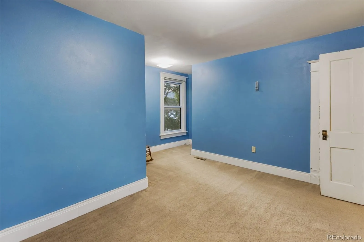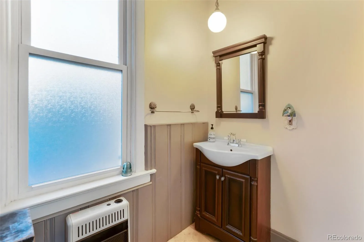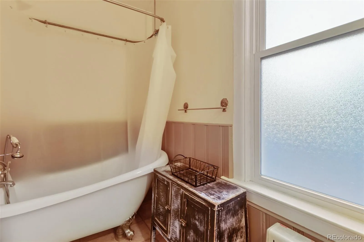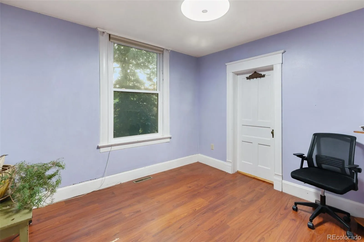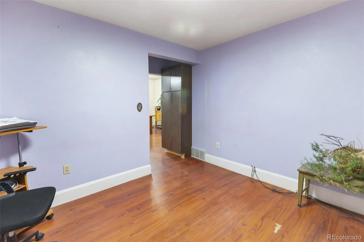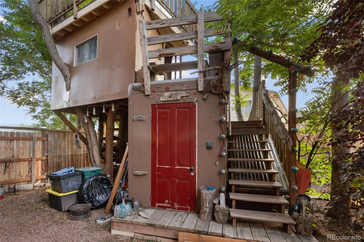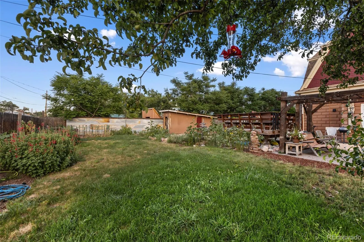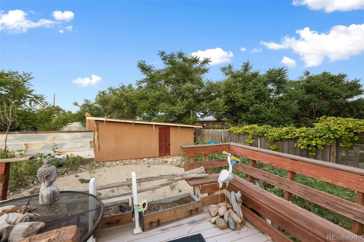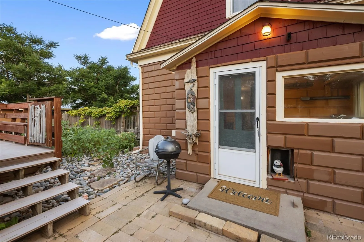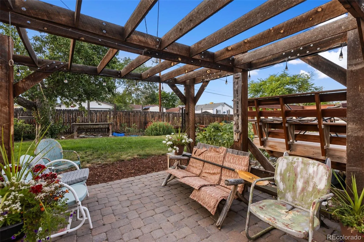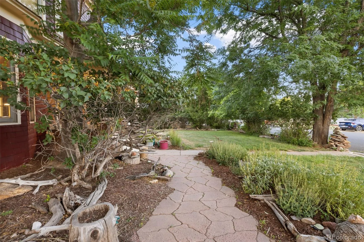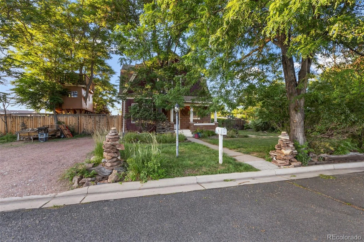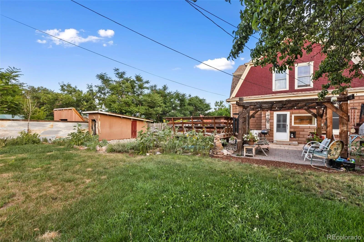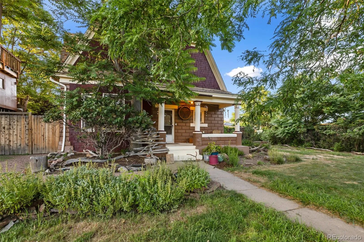Metro Denver Luxury Homes For Sale
Welcome home to this gorgeous sanctuary in the heart of Canon City, Colorado, nearby parks, schools, shopping, and trails! Tucked away in this private .29 acre haven surrounded by mature shade trees, lush gardens and patios is your storybook dream: a 2060 sq ft, 4 bedroom, 2 bathroom, two-story home with Gambrel roof, built in 1908, and filled with the perfect mix of original character and modern updates. Lovely perennial flower gardens and a grand front lawn provide a warm welcome plus a large driveway with room for RV parking, and even more access via alley drive gate. Step in to your happy place on the covered porch flanked by regal pillars, perfect for sitting and enjoying the shady lawn and gardens. A handcrafted front door, high ceilings, and an original wood staircase greet you as you enter. Beautifully updated kitchen features quartz countertops, luxury vinyl flooring, stylish pendant lighting, and high-end soft close cabinets. All stainless steel appliances included! Spacious living room with gas fireplace, and large dining area open to kitchen with breakfast bar. Separate office on main level with attached bathroom featuring clawfoot tub could be used as a 5th bedroom. Another full bathroom upstairs with new vinyl plank flooring. Main bedroom features double closets (1 walk-in) and attached nursery/4th bedroom, which could be used as another walk-in closet/dressing room! Double-pane windows throughout, and a new forced air gas furnace installed in 2021 provides peace of mind. Freestanding A/C units and pellet stove are also included! Unfinished 200 sq ft cellar and 2 sheds for storage. In the privacy-fenced backyard, you’ll find more outdoor living area with paved patios surrounded by roses, lilacs, and lots of natural beauty to explore. Raised deck-ready for pool installation! Sprinkler system in both front and back yard. Kids of all ages will delight in the included three-level treehouse! This home is truly special and is ready for it’s next lucky owner.

