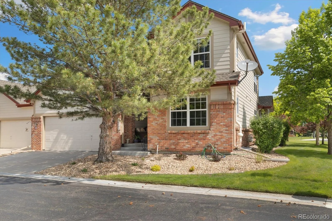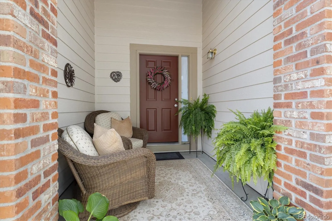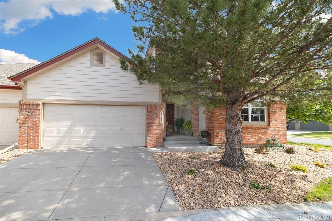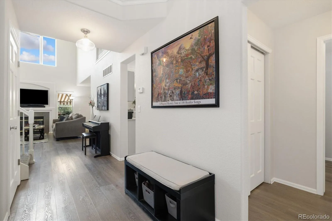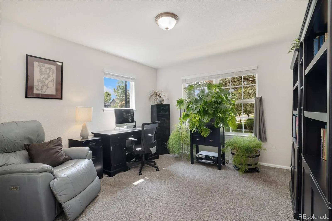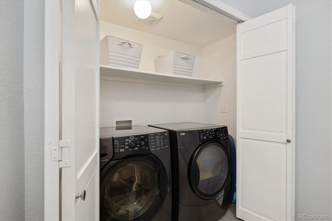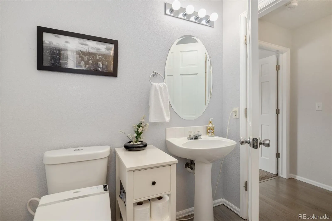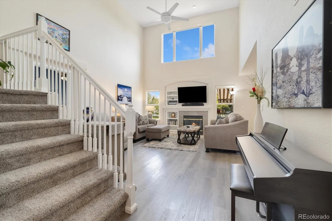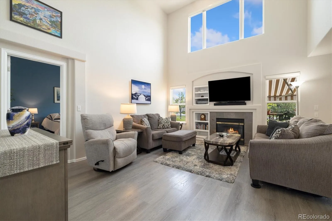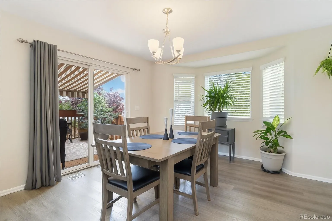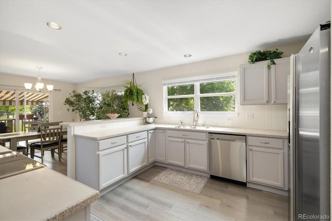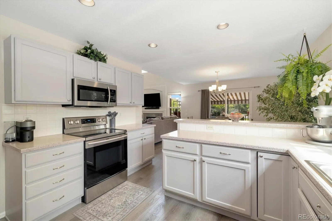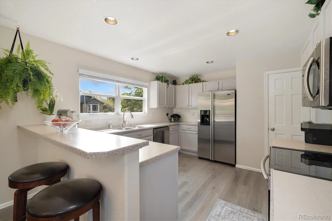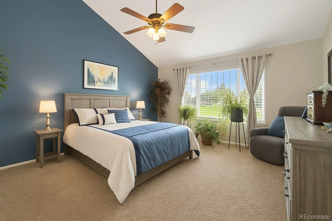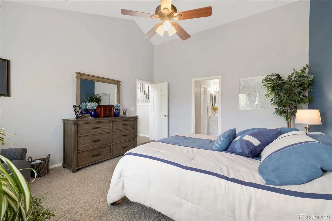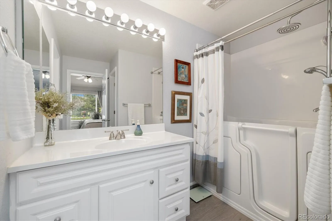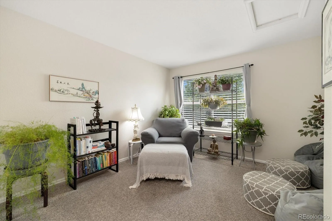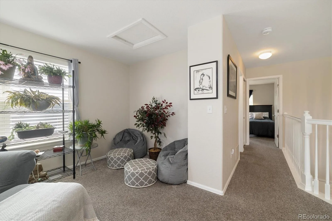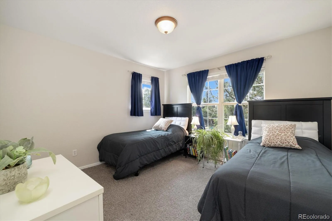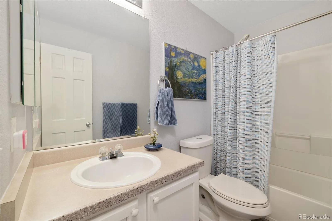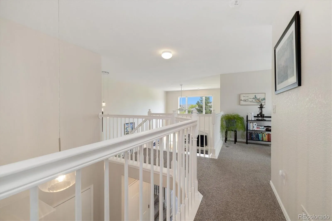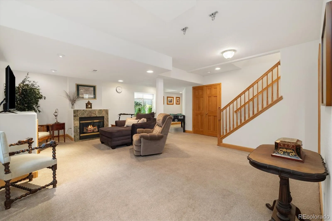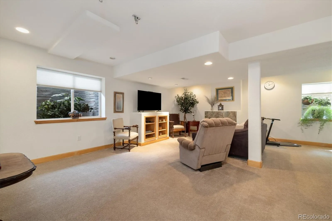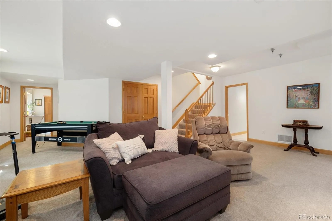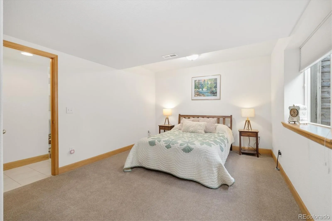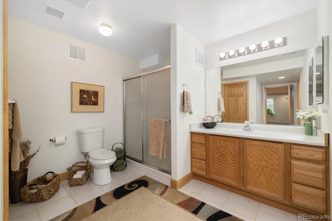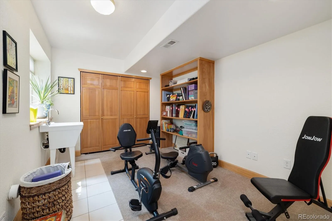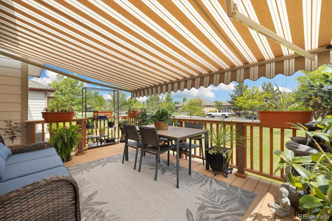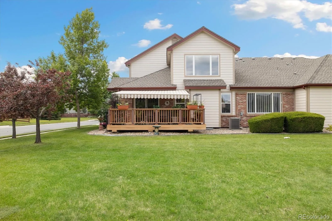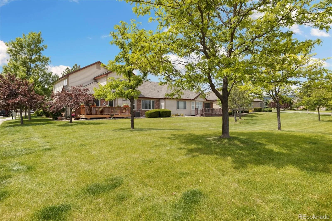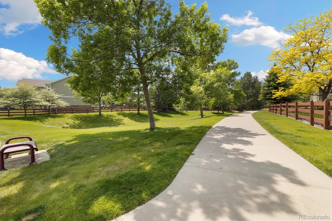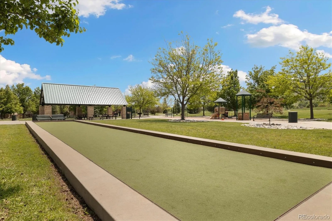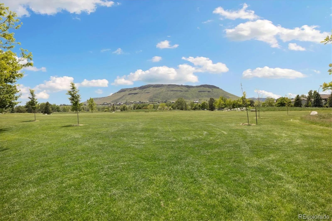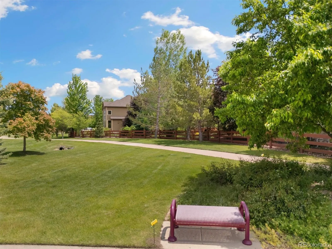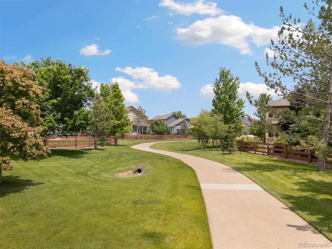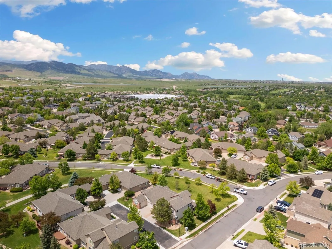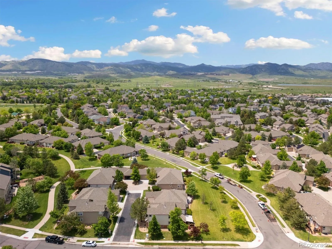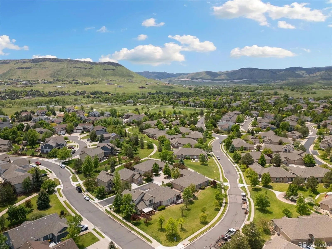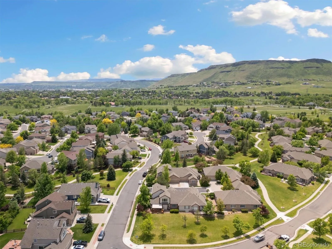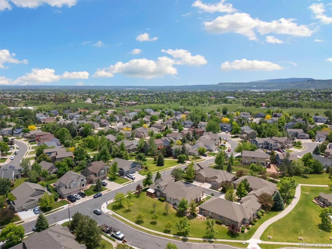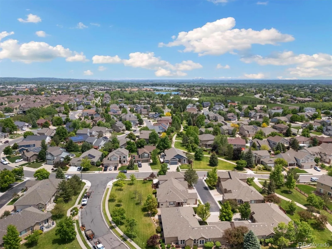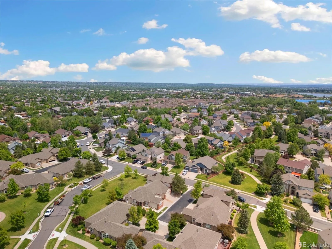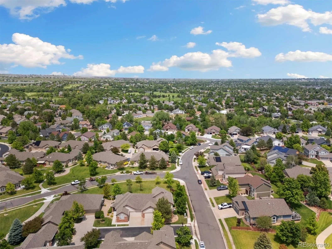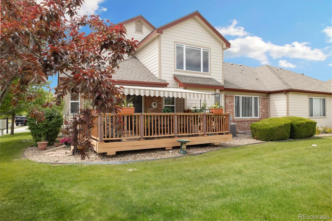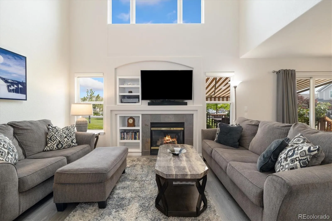Metro Denver Luxury Homes For Sale
Back on the market and priced to move at appraised value of $700k! HOME WARRANTY INCLUDED! Vacant and easy to show!
Discover effortless mountain living in this stunning patio home on a desirable corner lot in the coveted Sunrise Ridge Neighborhood. New exterior paint & landscaping ensure the home’s curb appeal remains flawless. // Step inside to find fresh paint and updated lighting throughout the first & second floors, creating a bright, move-in-ready environment that flows seamlessly from room to room. Abundant natural light creates an inviting atmosphere throughout. Soaring vaulted ceilings centered around a cozy fireplace in the living room add to the relaxing atmosphere. The main floor primary retreat features an en-suite bath with a convenient walk-in tub/shower combo. The main level also includes a laundry area with washer & dryer included—no more hauling clothes up & down stairs. Upstairs, the loft offers an airy nook for reading or meditation, along with an additional bed & bath. // The finished basement expands your living space dramatically with a generous recreation room, two bedrooms, and one with an en-suite bath. Newer carpeting adds plush comfort underfoot, while a cozy fireplace sets the scene for movie nights or game day. // Step outside to your private outdoor sanctuary featuring a spacious Trex deck enhanced by the new motorized sunshade, ensuring year-round enjoyment of Colorado’s beautiful weather. The expansive common ground area behind the home extends your outdoor living space, offering additional room for recreation & relaxation with stunning mountain vistas. // The professionally managed HOA includes everything you need to make homeownership worry-free: insurance, comprehensive exterior maintenance, including roof, grounds maintenance, plus snow removal, trash, and recycling. Sunrise Ridge Park, West Woods Golf Club, and grocery and dining are all just a short drive away!

