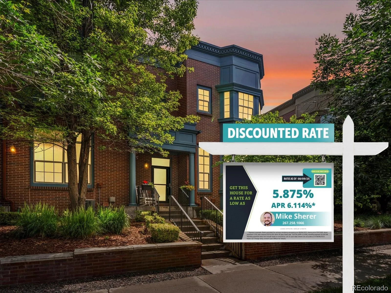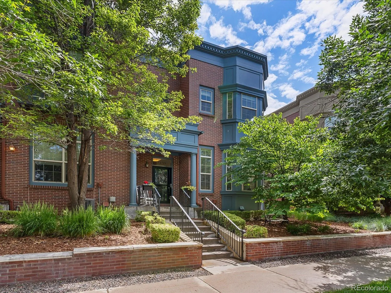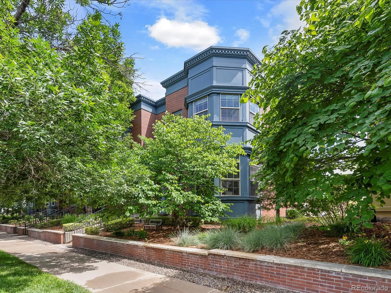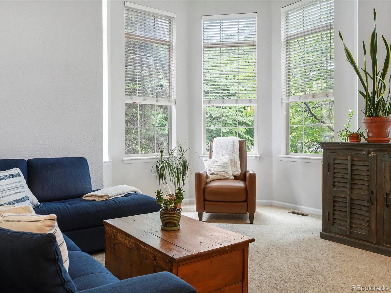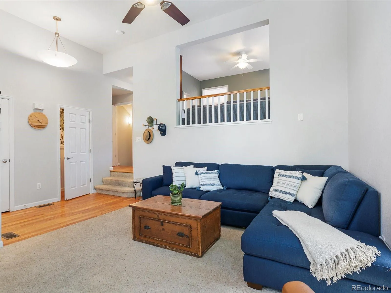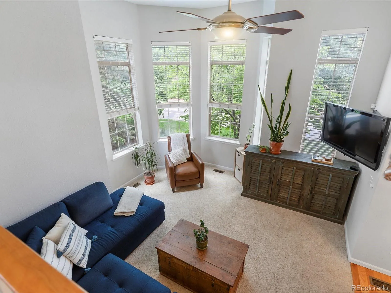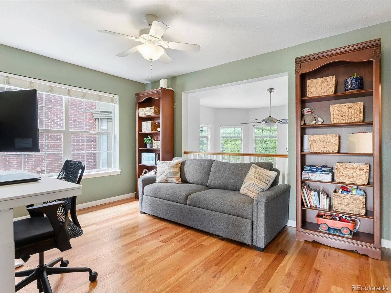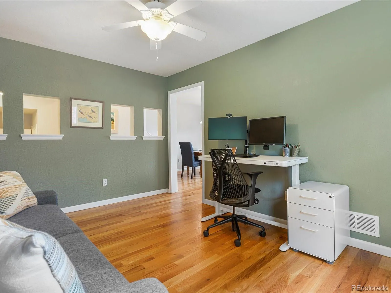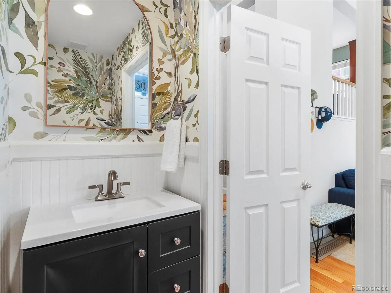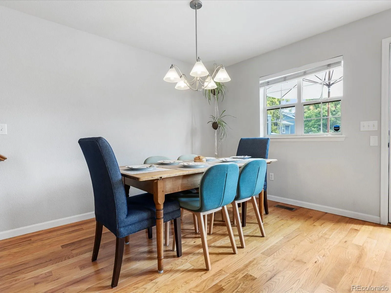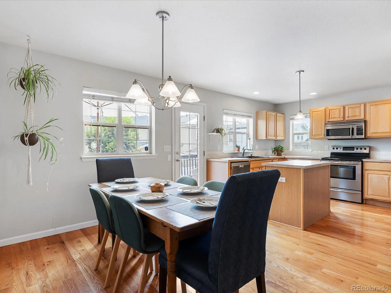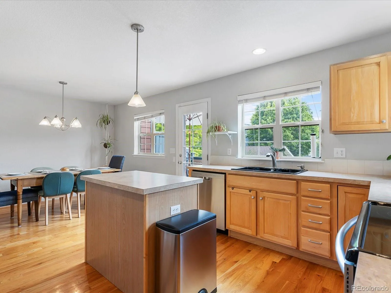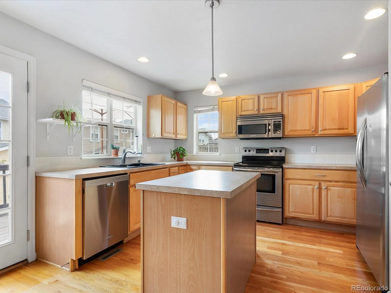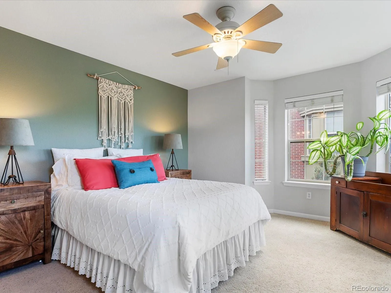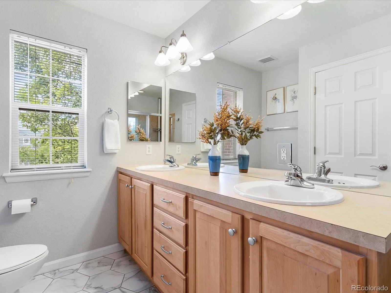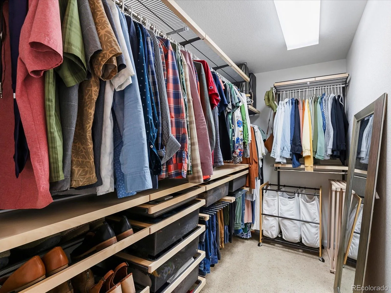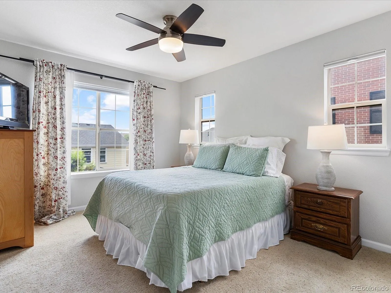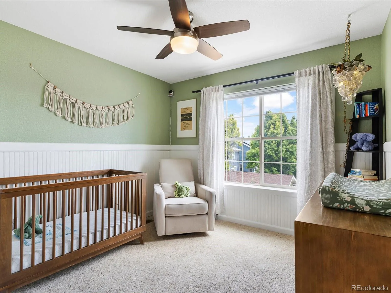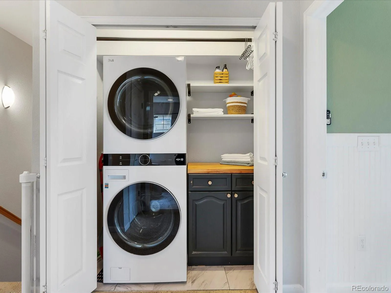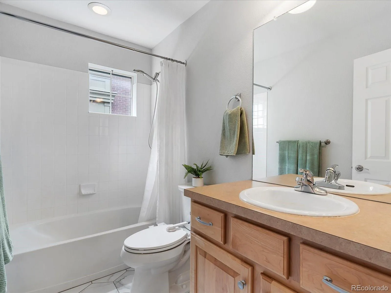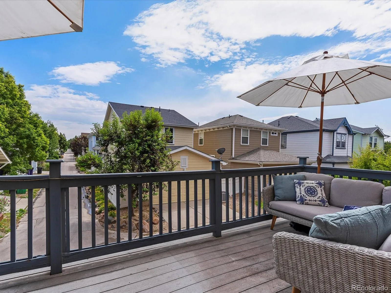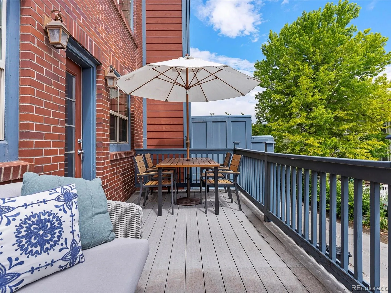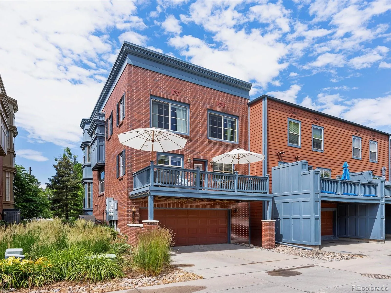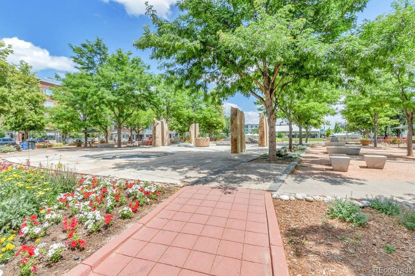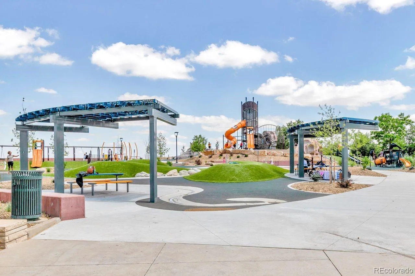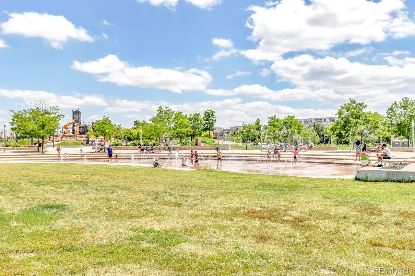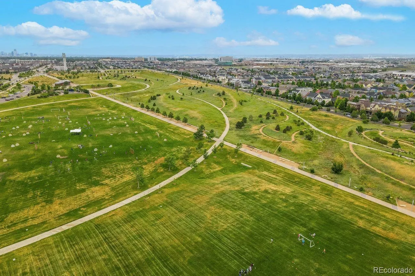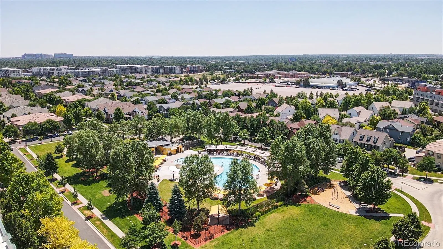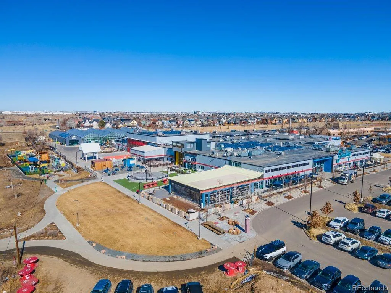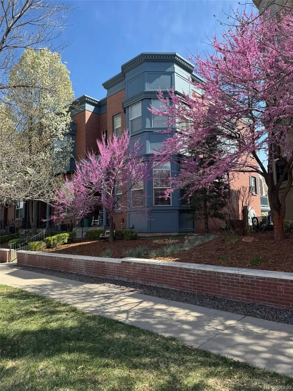Metro Denver Luxury Homes For Sale
This house comes with a REDUCED RATE as low as 5.875% (APR 6.114%) as of 08/08/2025 through List & Lock™. This is a seller paid rate-buydown that reduces the buyer’s interest rate and monthly payment. Terms apply, click for info https://www.cmghomeloans.com/mysite/michael-sherer/listnlock/property/8450-E-29th-Ave-Denver-CO-80238… This beautiful brownstone in the Heart of Denver’s Central Park neighborhood has tons of charm and a perfect location, one block to Central Park, quick walk to 29th Ave Town Center with shops and dining and 1 mile to Stanley Marketplace. This end unit townhome is located on a quiet tree lined street with a picturesque greenbelt for evening strolls. Upon entry, you’re welcomed into a bright living room, featuring vaulted ceilings and stunning bay windows. This space features hardwood floors, plush carpet, a chic and stylish powder bath. The main level includes a large kitchen with plenty of cabinet space, stainless steel appliances, an island for gathering, and pantry for extra storage. The open-concept design includes a dining area that opens to a private balcony, perfect for morning coffee or evening relaxation while enjoying sunny Colorado days or stunning sunsets. Adjacent to the kitchen, a flex space is ideal as a home office or additional living area. The upper level features 3 spacious bedrooms, 2 full baths and a convenient upstairs laundry with custom cabinetry & a new LG washer & dryer. The highlight is the large primary suite with charming bay window allowing warm sun to fill the space, an en-suite bathroom with new stylish hexagon tile, spacious shower, double vanity with great counter space and large walk-in closet with custom ELFA shelving system making closet organization a breeze. Adding to the home’s convenience is the 2-car garage, large crawl space for storage, and prime location offers easy access to Central Park’s top restaurants, shops, the farmers market on summer weekends, DIA, downtown and Anschutz Medical Campus.

