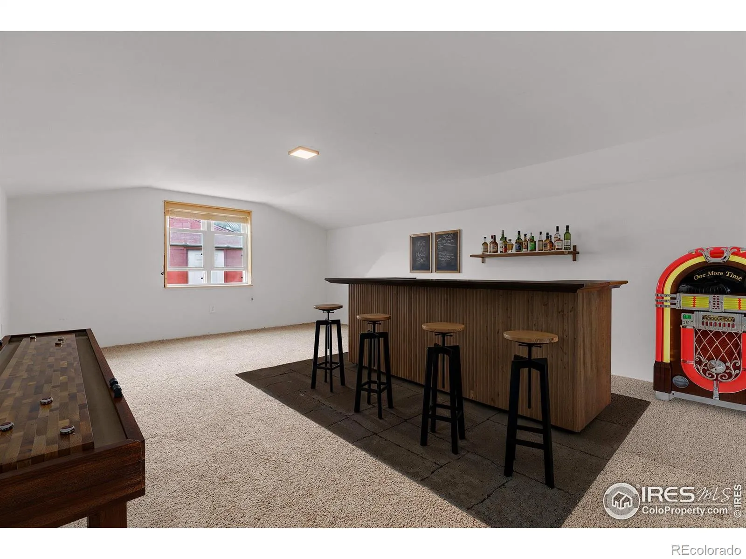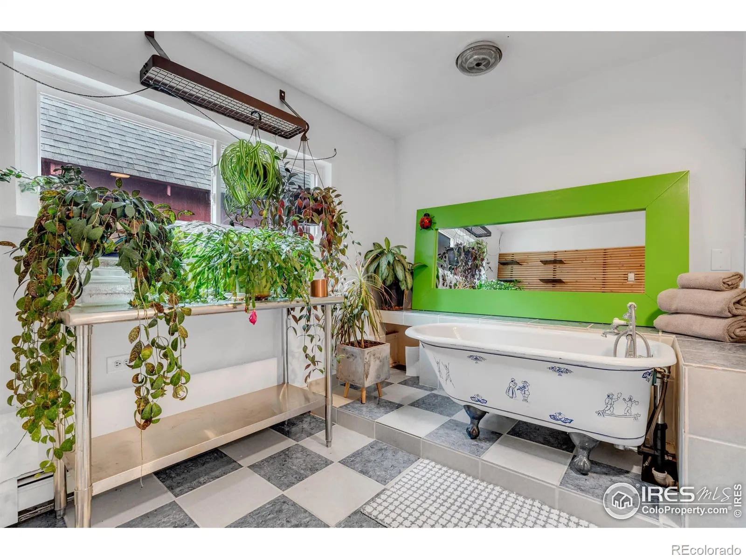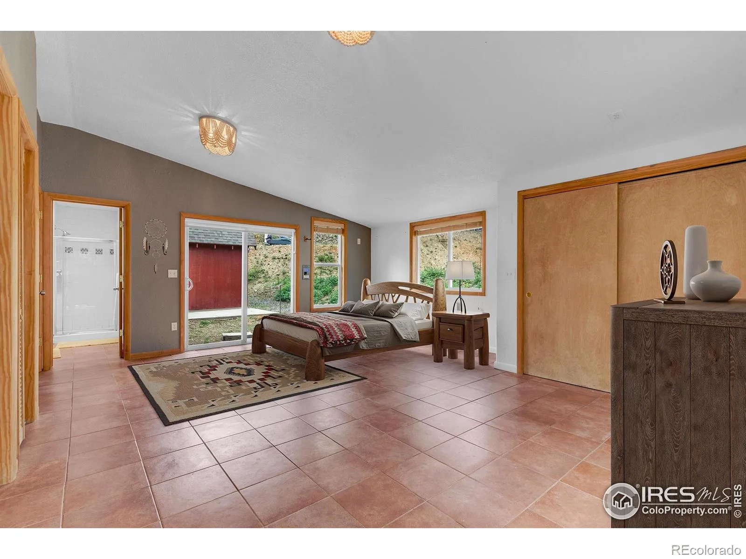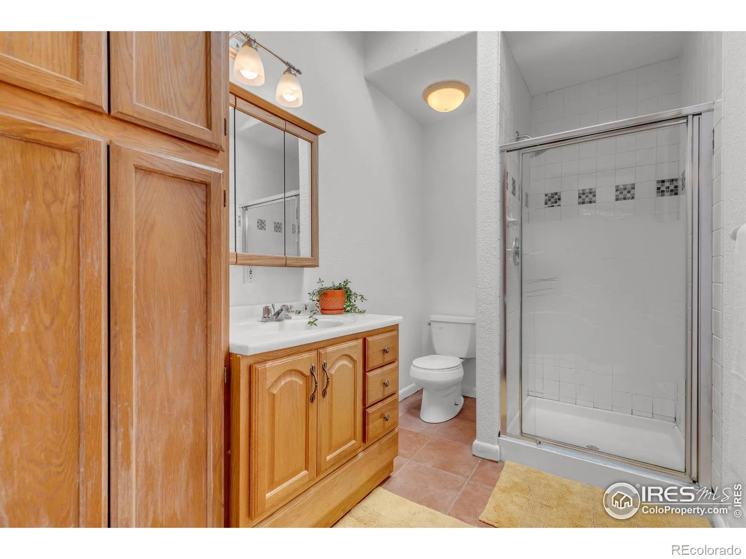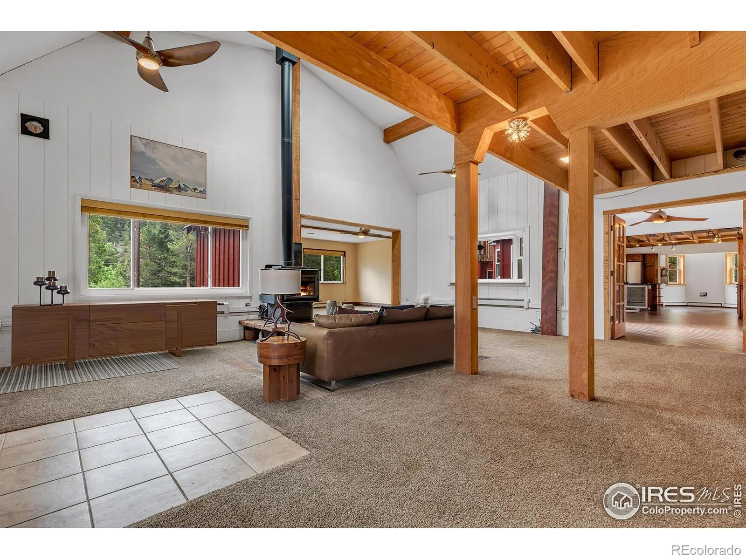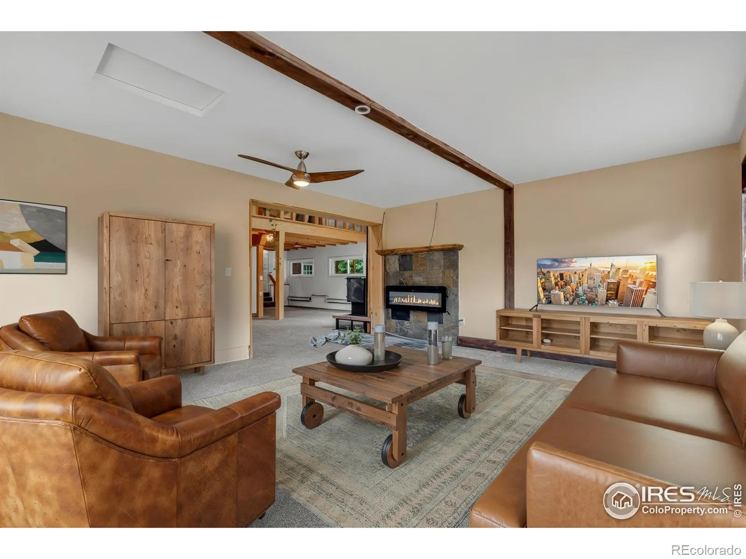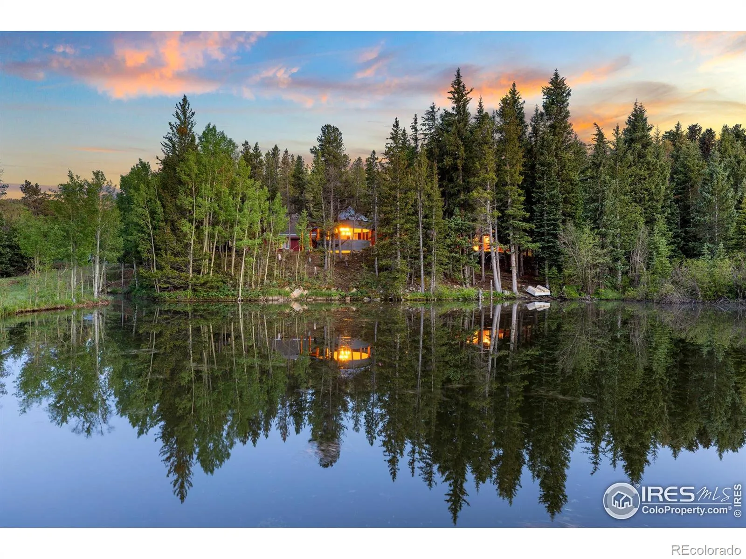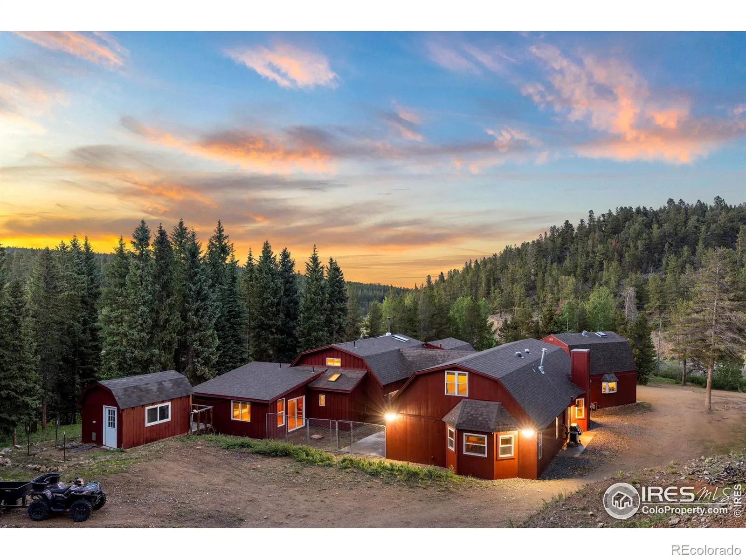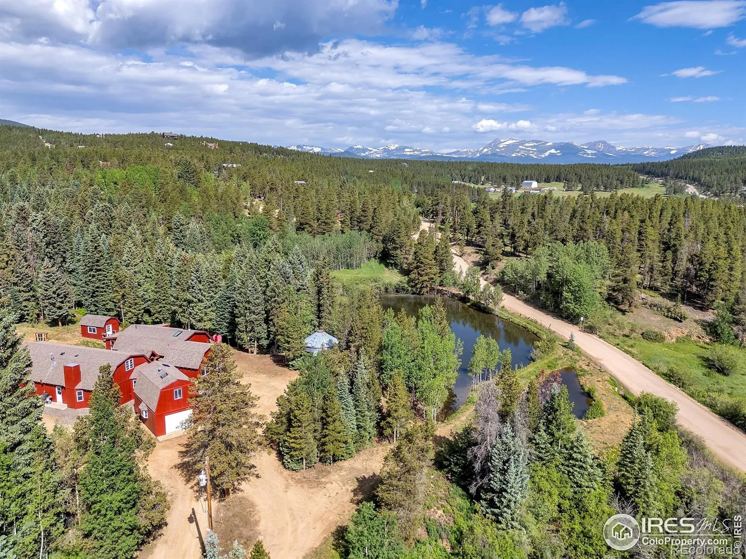Metro Denver Luxury Homes For Sale
EVENING OPEN HOUSE – THURSDAY, JULY 17 4-6 PM! Trout Dance Ranch is a wild & wonderful mountain retreat where creativity, recreation & self-reliance meet. Spanning two separately deeded & buildable parcels – each with its own well permit – this rare offering combines live water, income potential & lifestyle versatility. Whether you’re dreaming of a short-term rental setup, hobby farm, alternative wellness retreat or artist’s hideaway, this is a space that invites imagination. The original 1965 barn-style home, expanded in 2011, offers a flexible floor plan ready to finish to taste. A large entertainer’s kitchen flows into the main living room, where vaulted ceilings & a wood stove create a warm gathering hub. A spacious family room, two primary suites (one with updated bath & dual closets), and a loft-style third bedroom in the northern wing provide ample room for guests, multigen living or remote work. In the southern wing, a concealed entry opens to nearly 800 sqft of hidden loft space above the kitchen & primary suite – ideal for a game room, media lounge, or private retreat. Outside, the magic continues. A spring-fed, trout-stocked lake anchors the property, bordered by aspen groves & visited by moose, elk & hummingbirds. A handcrafted beach, boat launch, & whimsical gazebo with barbacoa pit create a unique lakeside gathering spot. A year-round artesian spring supports the land, which also includes a chicken coop, trail network, & a repurposed shipping container “ham house” – perfect for a recording studio or creative outpost. An oversized 2-car garage includes workshop space & lofted storage. Additional building sites offer room to grow – think guest cabins, yurts or more. Fiber internet is available at the road, and the property sees excellent sun exposure for solar potential. Located just off paved Hwy 119 with flat access to Nederland, Eldora & the Front Range, this is a rare chance to own live water & create your own mountain lifestyle playground.











