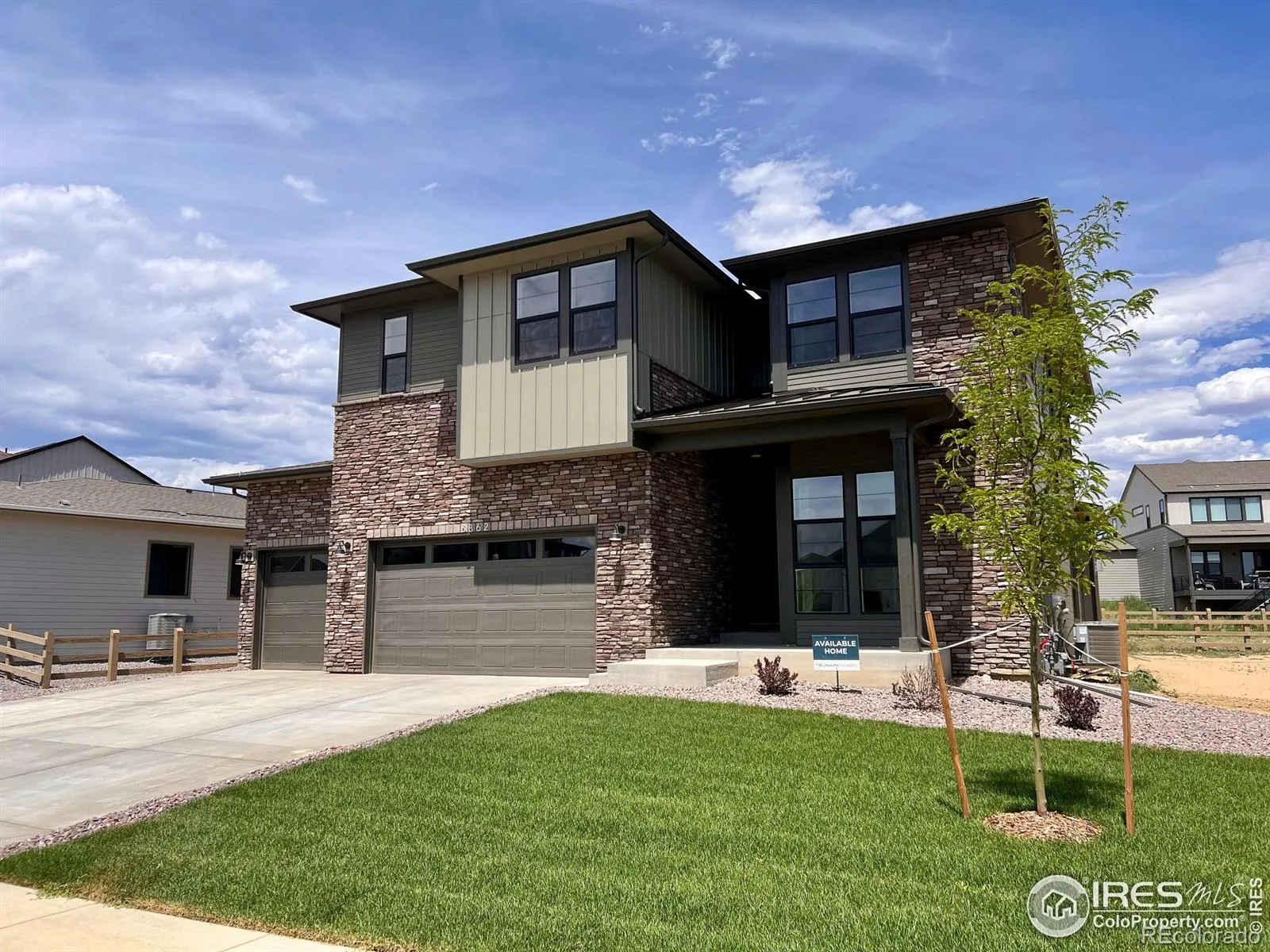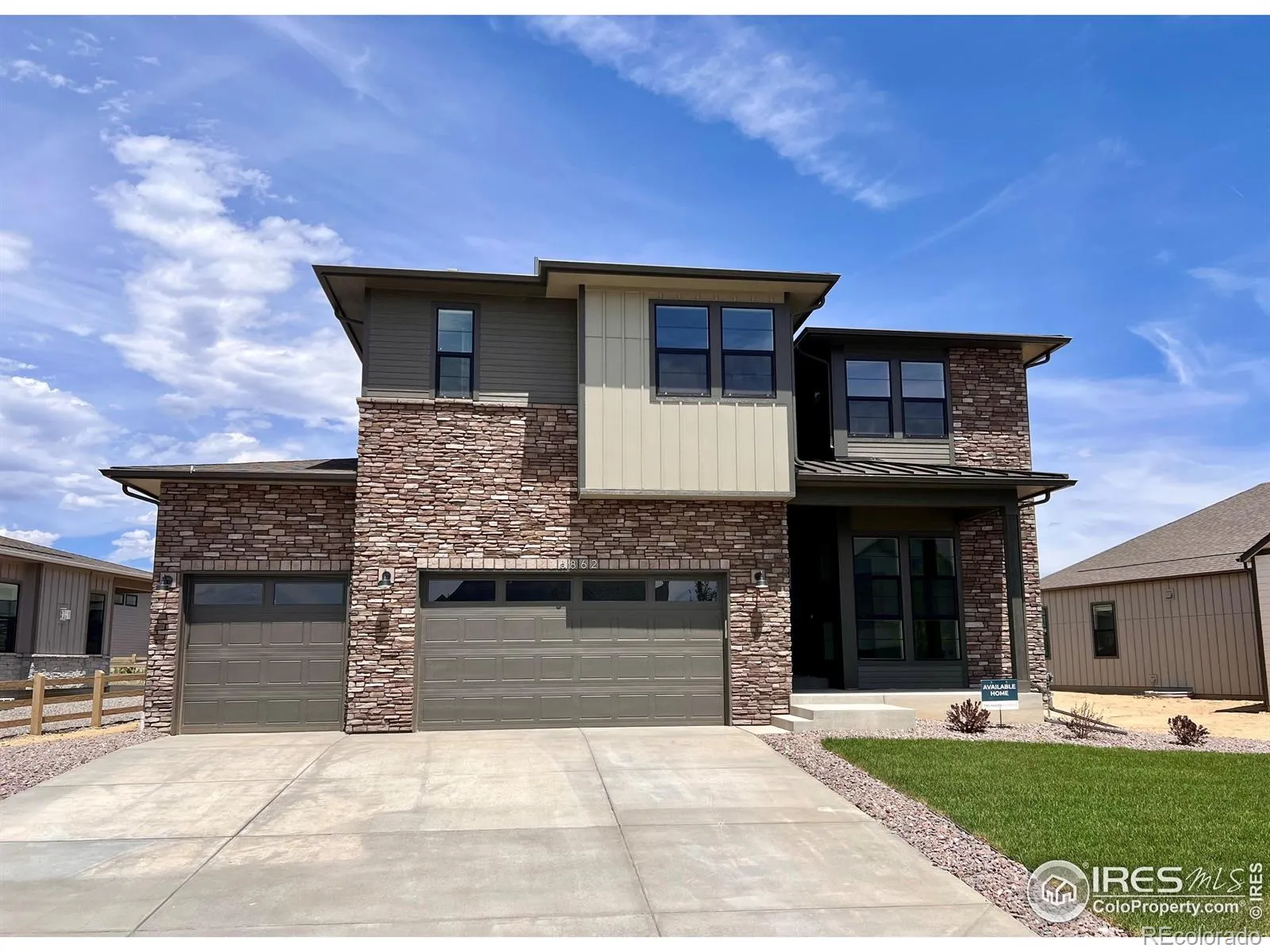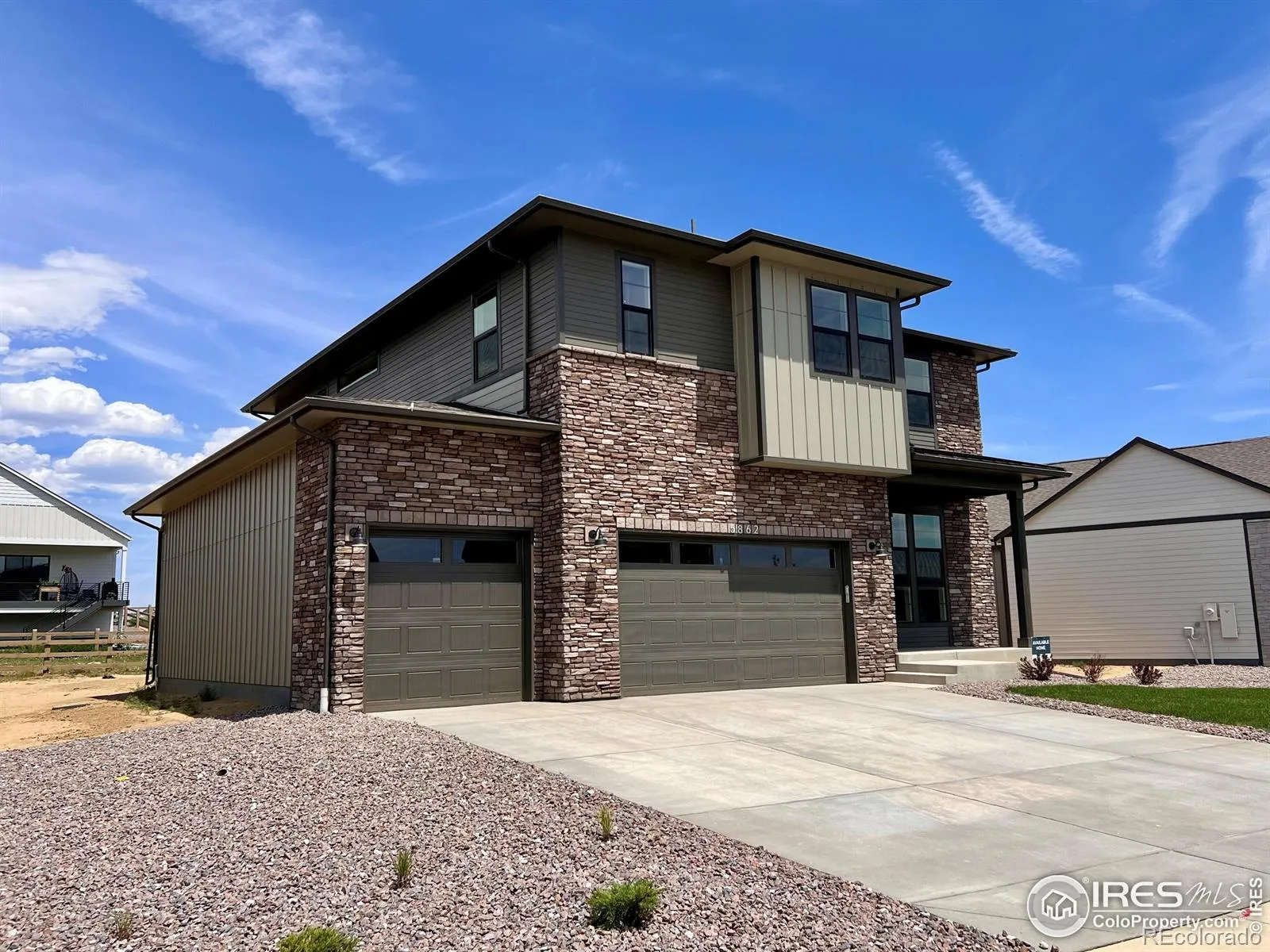Metro Denver Luxury Homes For Sale
Builder Incentive of up to 6% when using preferred lender could provide approx. $53K towards allowable closing costs/prepaids and rate buy down. This can save you hundreds of dollars each month! This Trumark Homes Plan 3 at Kitchel Lake features an oversized 4-car tandem garage off the front of the home. The expansive two-story plan offers 2,768 Sq. Ft. of finished living space with four bedrooms and three baths. Beyond the entrance hall is the gourmet kitchen featuring a spacious walk-in pantry and a center preparation island. This island overlooks the open-ceiling dining room and the great room with tiled fireplace. The kitchen includes 42″ deluxe cabinetry, quartz countertops with tile backsplash, stainless steel appliance package with a 5-burner gas cooktop, a convection oven, a built-in microwave, and a dishwasher. This room conveniently connects to the office and the covered outdoor room. Upstairs, you’ll find a bonus room and two secondary bedrooms connected by an ensuite bathroom with dual sinks. The primary suite offers a luxurious, spa-like bathroom with a walk-in shower and freestanding tub. An expansive walk-in closet completes the primary suite. The home comes with luxury vinyl plank flooring in the entry, kitchen, dining and great room and luxurious carpet in bedrooms, deluxe primary shower tile with mosaic tile shower pan, spacious 10-foot ceilings on the main floor, insulated steel garage door, tankless water heater and AC, and an unfinished basement for future expansion.






