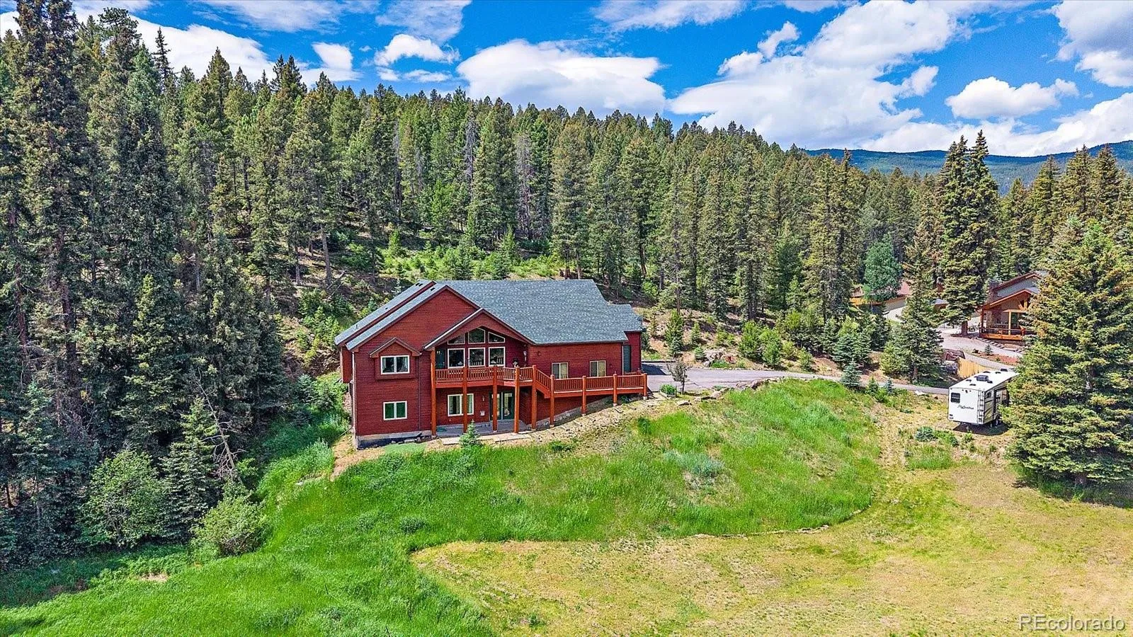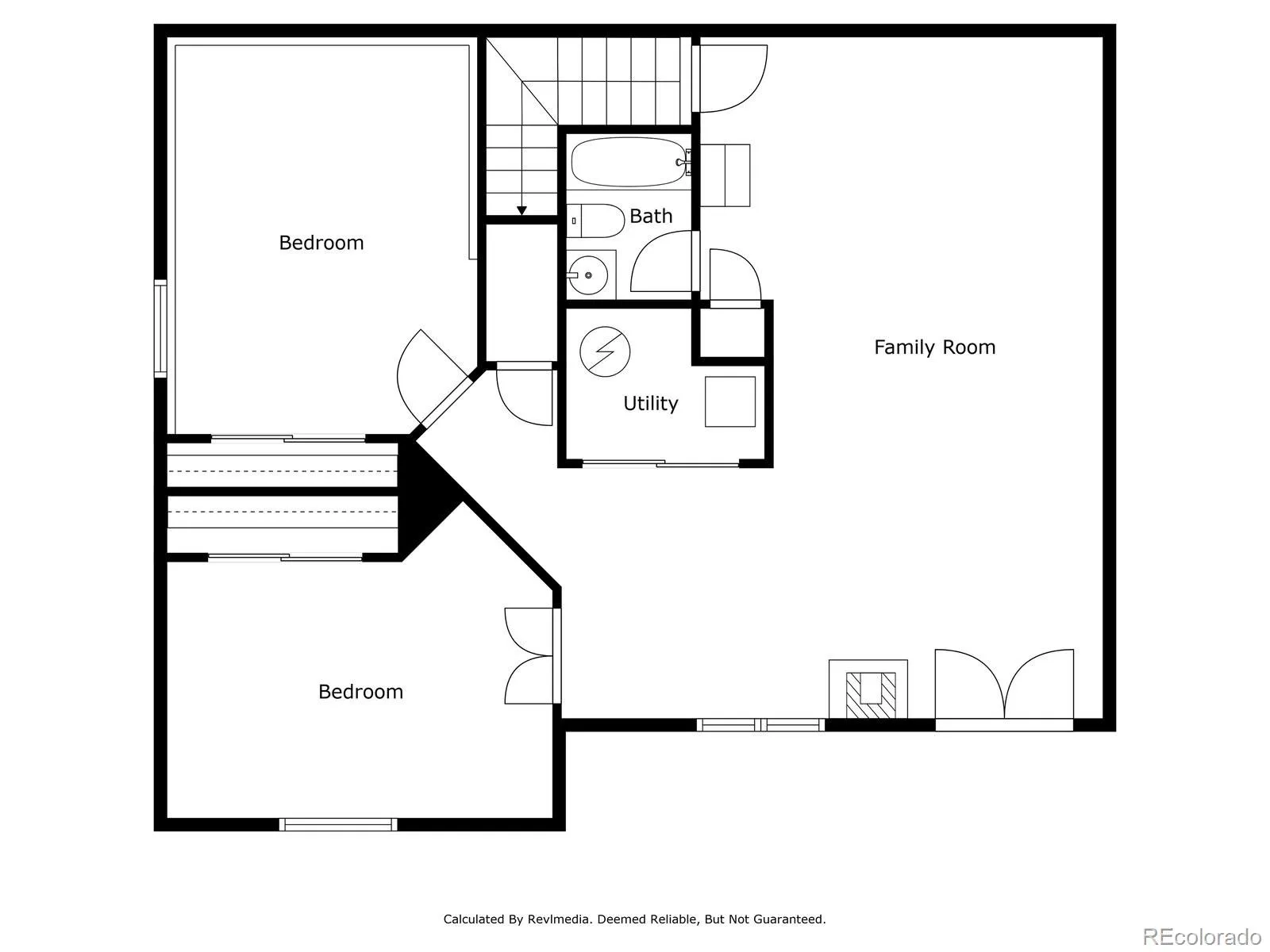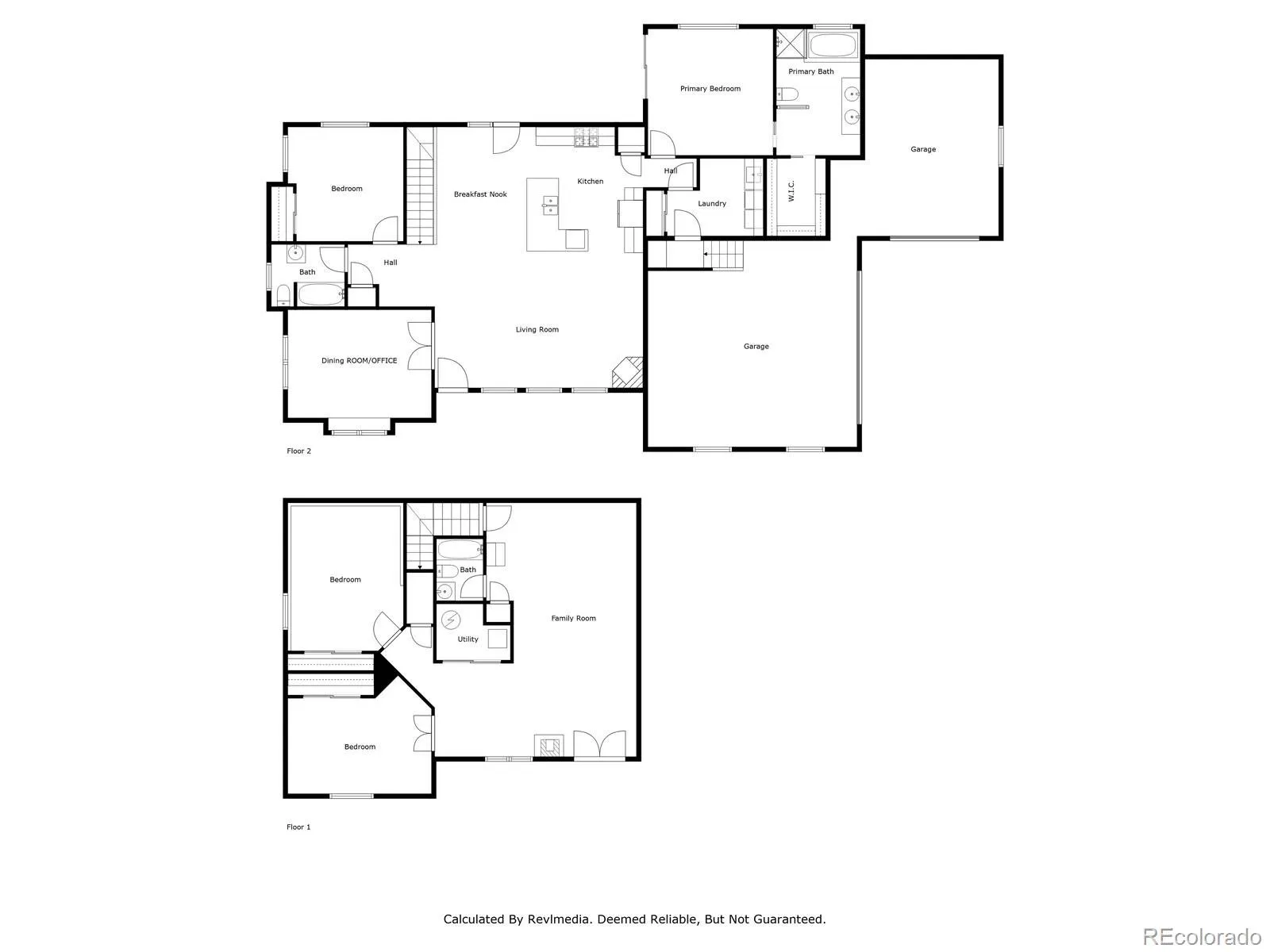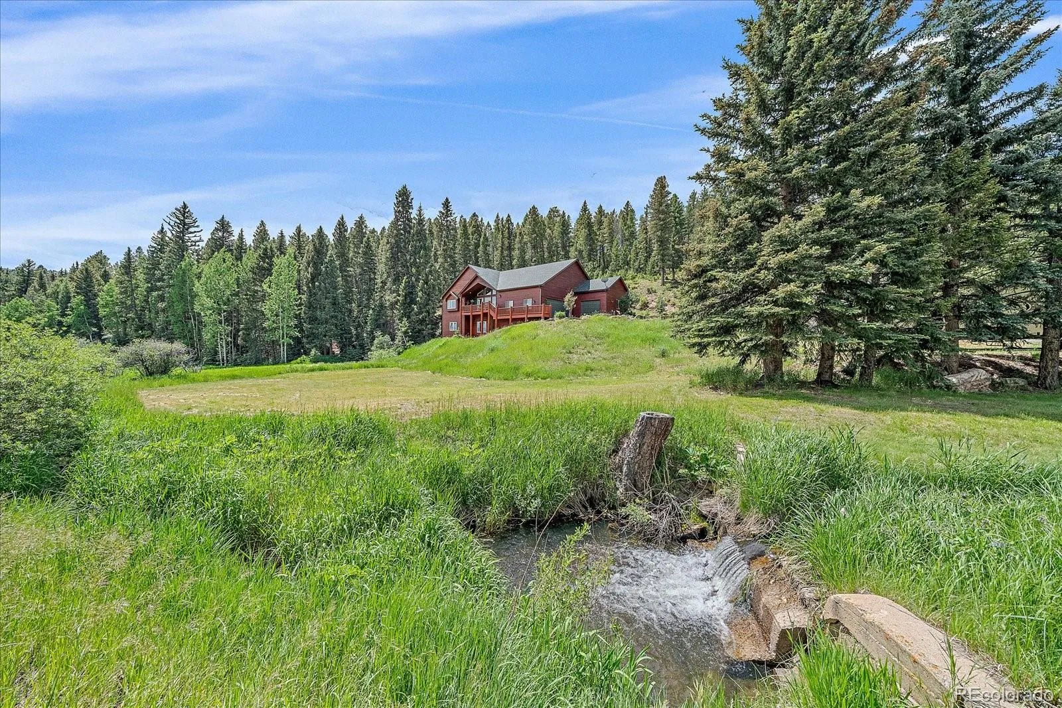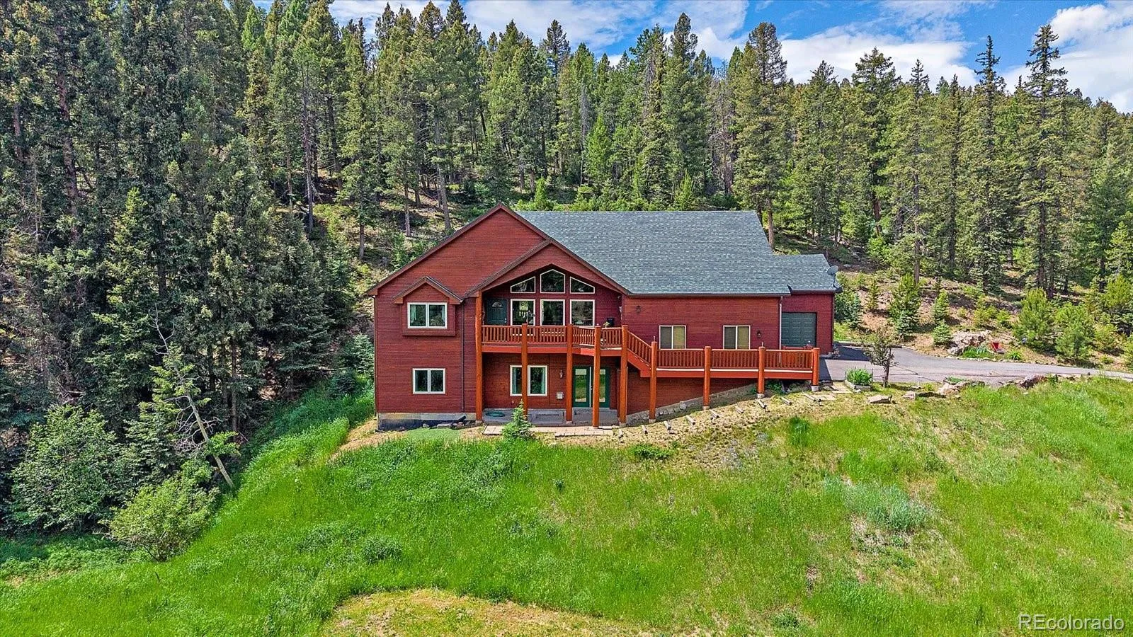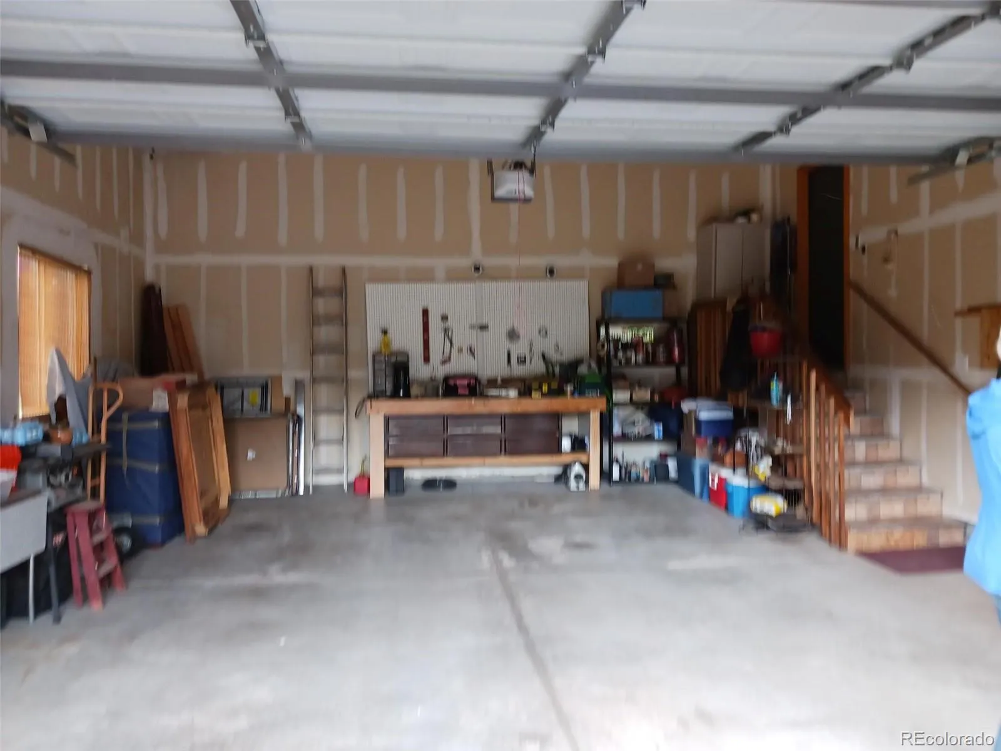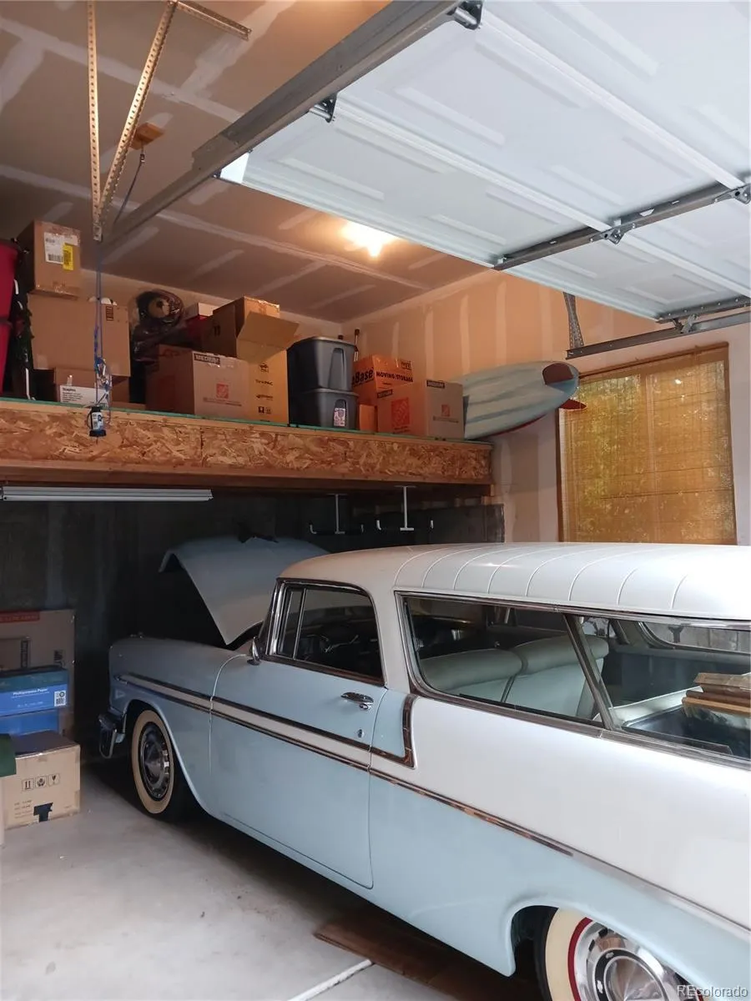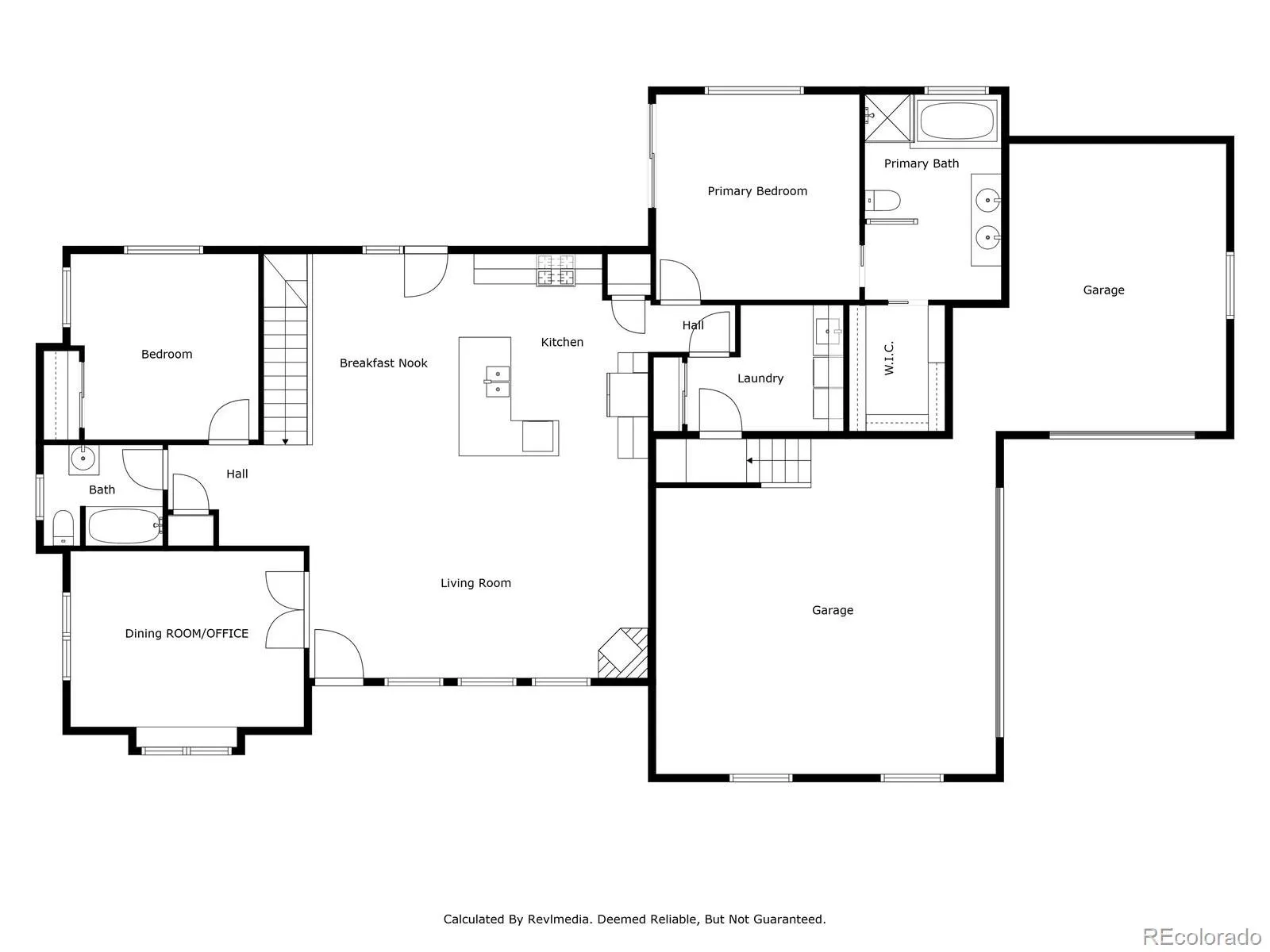Metro Denver Luxury Homes For Sale
The seller is now offering a seller paid rate-buydown with a REDUCED RATE as low as 6.125% (APR 6.407%) as of 08/14/2025 through List & Lock™ and Select Lending Services. This reduces the buyer’s interest rate and monthly payment. Terms apply, see disclosures for more information. This lovely mountain home sits along Turkey Creek, very close to Flying J Ranch Open Space. With a wonderful view of one of the most beautiful meadows around, the home is close to amenities, and has no HOA! This is main floor living with gorgeous solid surface granite countertops, a large island and newer stainless appliances. The kitchen opens onto the living room with a gas fireplace, overlooking the meadow and Turkey Creek. Vaulted ceilings & large windows allow for tons of natural light. The large primary suite includes an ensuite 5-piece bath with jetted tub, walk-in closet & private access to the covered back deck w/hot tub & skylights. The deck is adjacent to the kitchen for easy entertaining. A guest bedroom w/adjacent full bath, bonus room (currently used as a dining room could be a home office or additional bedroom), & laundry w/utility sink round out the main floor. The large, finished, walk-out basement includes high 9’6″ ceilings, a large family room with gas fireplace, 2 bedrooms, and a full bath. A large 2-car garage and adjacent 1-car garage with upper level storage, provide plenty of room for cars and toys. Roof replaced in 2024 with Class 4 high-impact shingles, and a new pressure tank was installed in 2025. Full-time home, vacation home or rental, with 5 minutes to Aspen Park with grocery stores and restaurants, 15 minutes to Evergreen, 1 hour to DIA and 1.5 hours to Breckenridge. Close to some of Colorado’s highest-rated schools and on a county-maintained school bus route (snow cleared first.) Don’t miss this out on owning this mountain gem! Go to http://27612ShadowMountainDr.com for more information on this wonderful home! Home Warranty included in sale.

