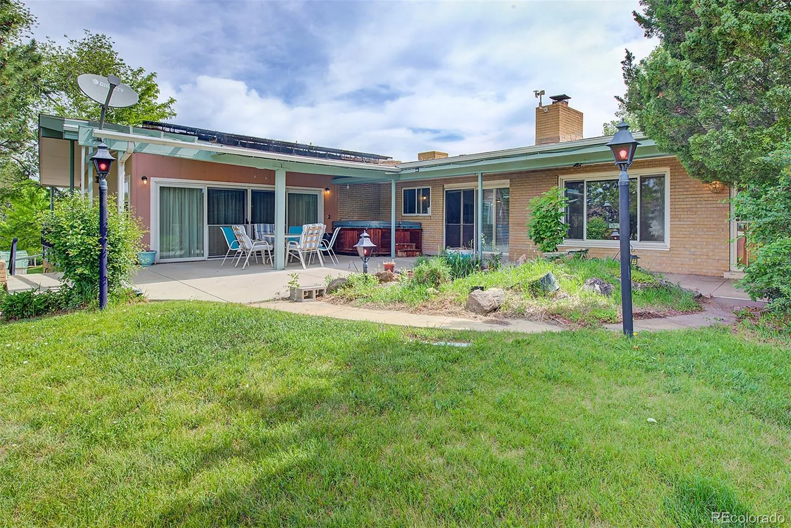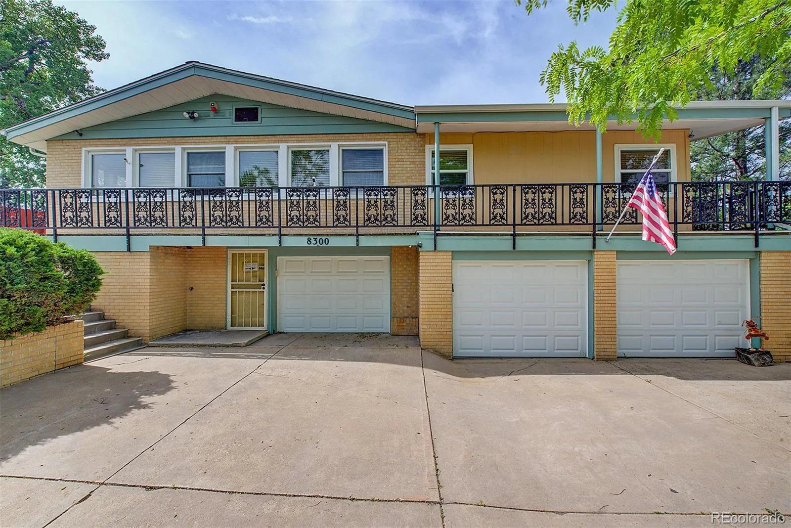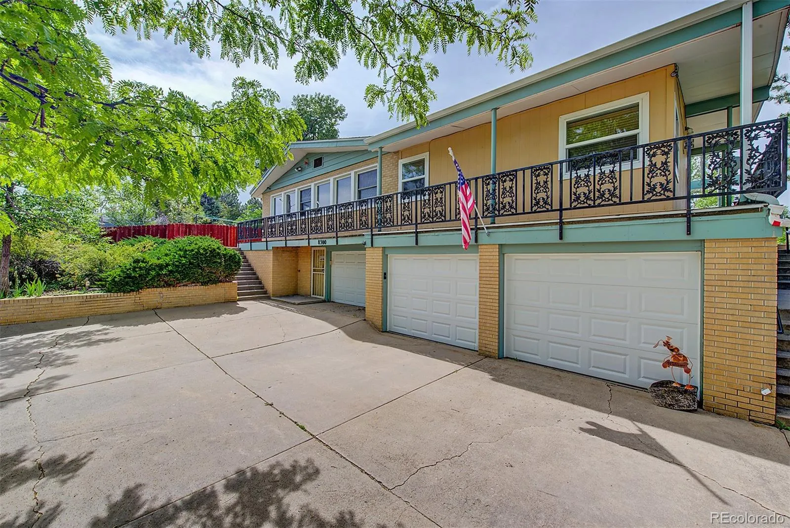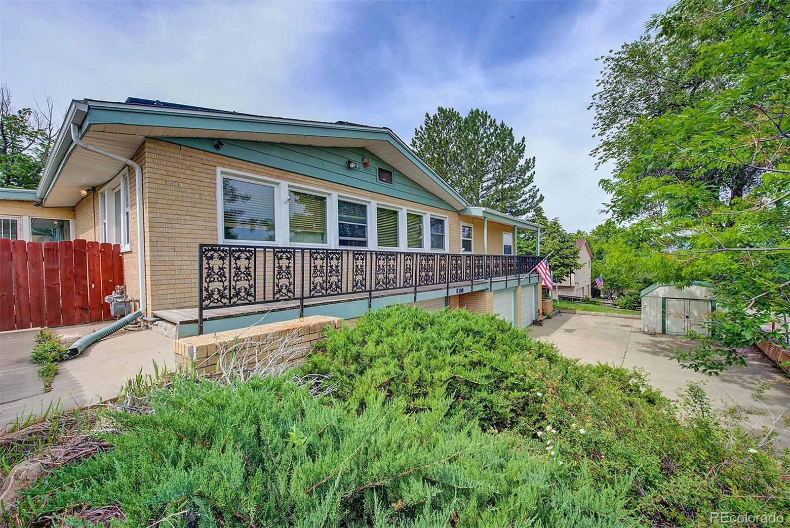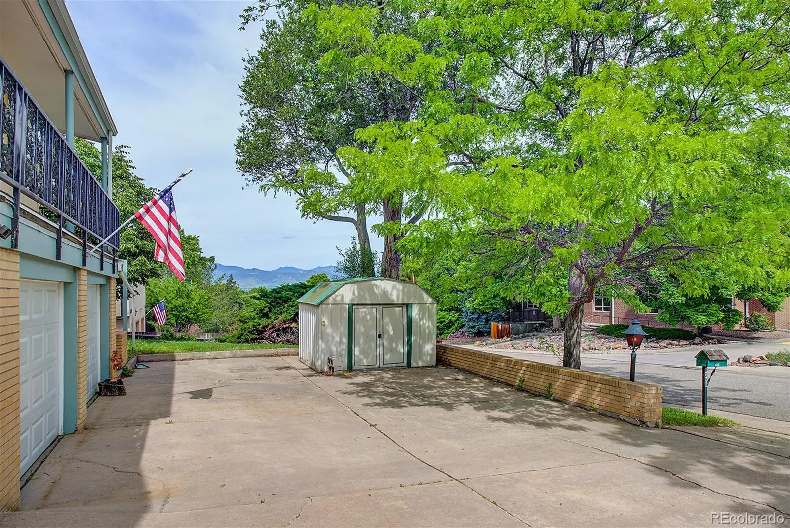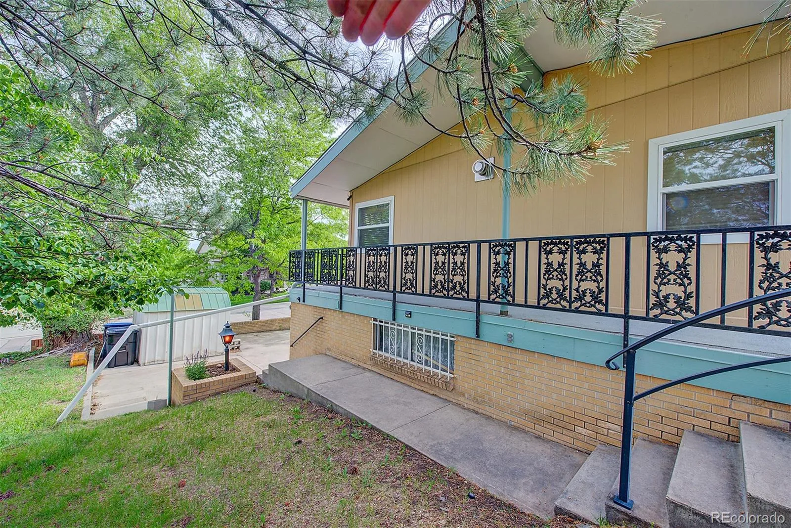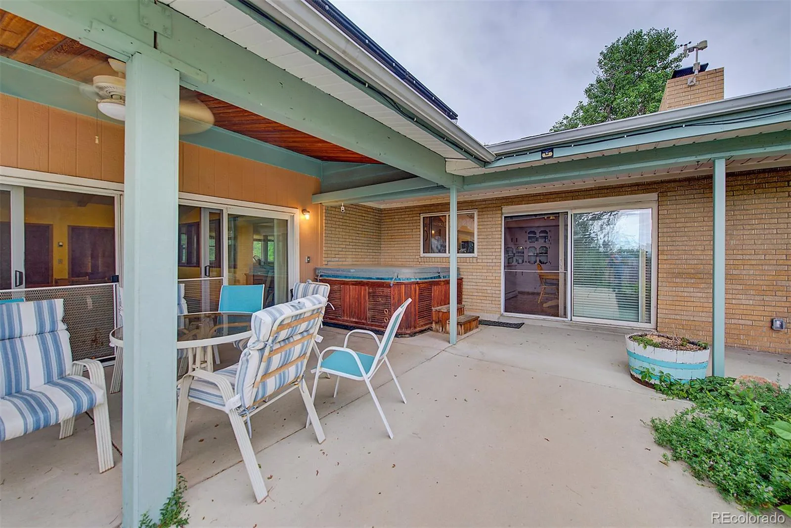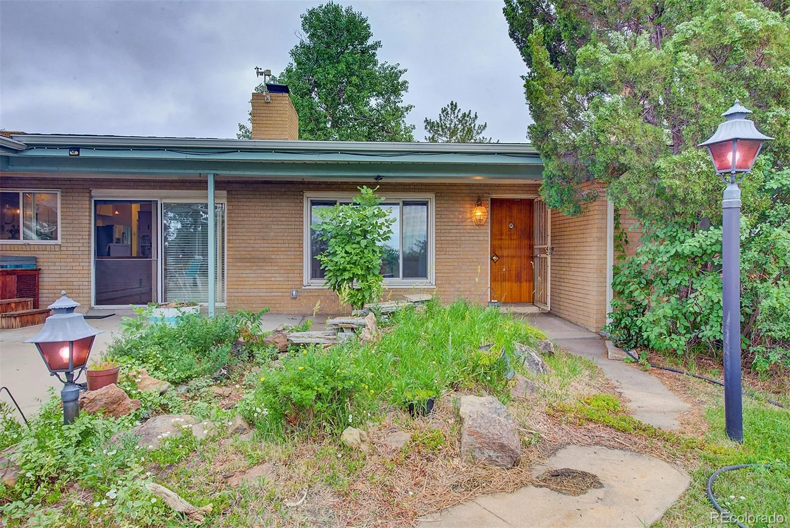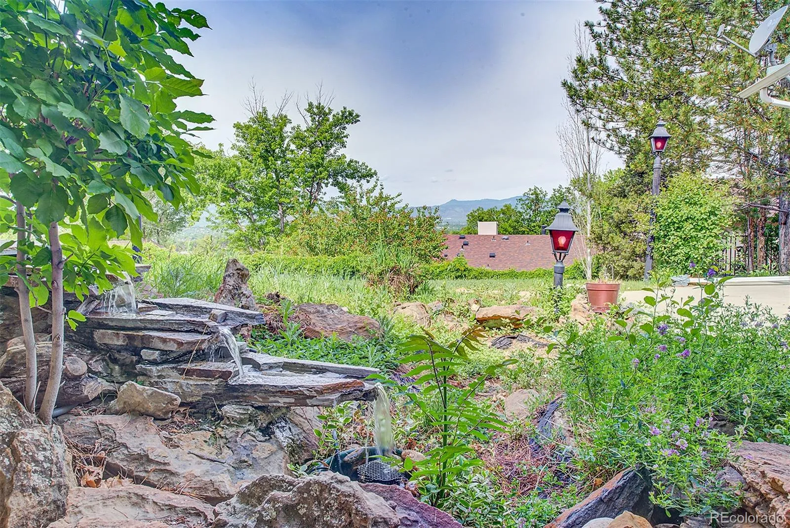Metro Denver Luxury Homes For Sale
Welcome to this sprawling raised ranch with gorgeous mountain views not far from Olde Town Arvada! Walk up the stairs past the 3-car garage and see the stunning mountain views to your west! These views can be seen from the patio area and the main living areas—both the kitchen and living room. Walk through the sliding glass door into the large kitchen. The kitchen has a newer stove, a second oven, a woodburning fireplace that makes it feel warm and welcoming, & there’s plenty of room for entertaining and lots of storage. This home has so many different living spaces. To your right is the main living room, which also has a woodburning fireplace, laminate floors and views of the mountains. Down the hall, there is a 5-piece bathroom, a primary suite with brand-new carpet, full bath and even a gas potbelly stove, and 2 other bedrooms with new carpet as well. If you head to the other side of the house, you will find 2 more living spaces, which can be used as a family room, bonus room, den, game room or exercise space; the room next to the sliding doors can be a 4th bedroom. It has a log cabin feel and a gas fireplace—it’s one of the unique features of the home. There is also an office. Back through the kitchen to the east side of the house, there is a laundry area and a ¾ bathroom plus a light and bright, heated sunroom. In the basement, there are multiple pantries for food storage, there is a large workshop/mechanical room with exercise equipment that is included and a 3-car garage with extra storage. Outside, there is a massive fenced back and side yard with fruit trees that is great for entertaining and for pets. The house sits on roughly a ½ acre. The greenhouse, chicken coop, shed and generator are all included. It’s close to the Arvada Center, a short drive to Olde Town Arvada with restaurants and shopping, easy access to I-70 to get downtown or to the mountains. Don’t miss out on the opportunity to own this raised ranch on a large lot with gorgeous mountain views!










































