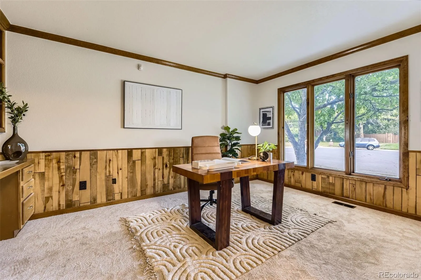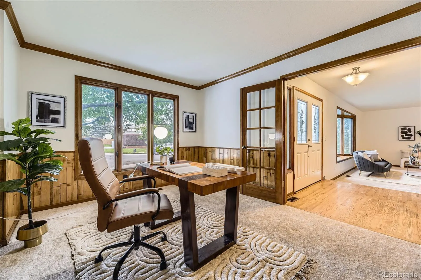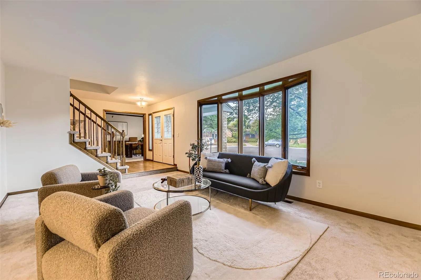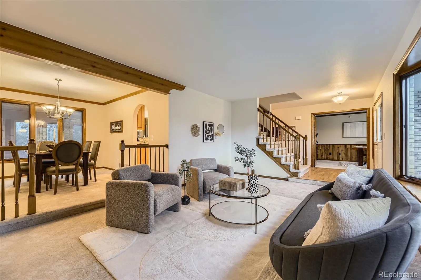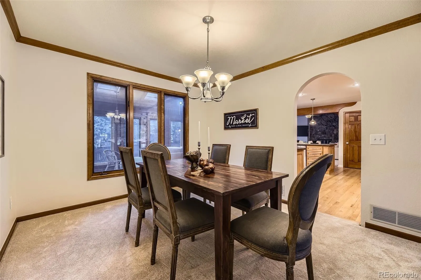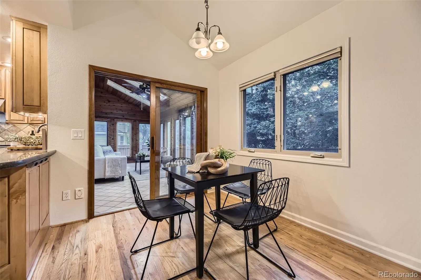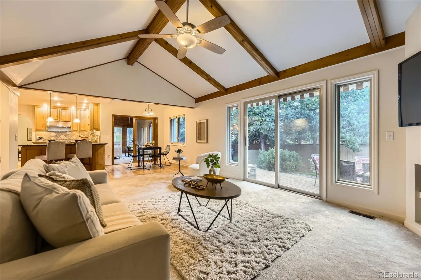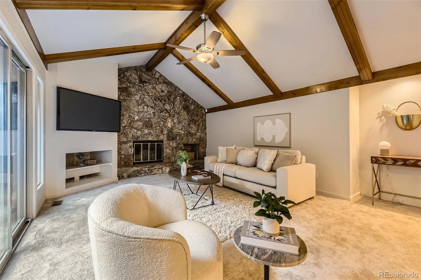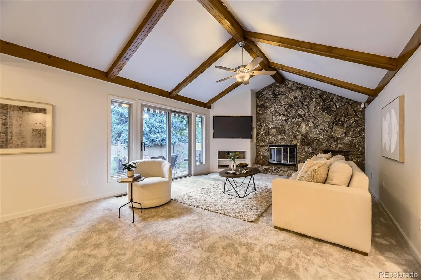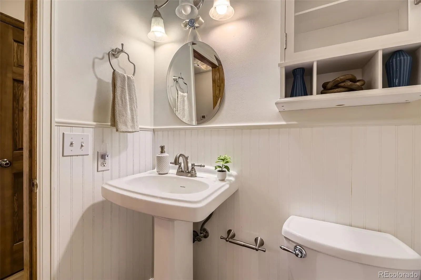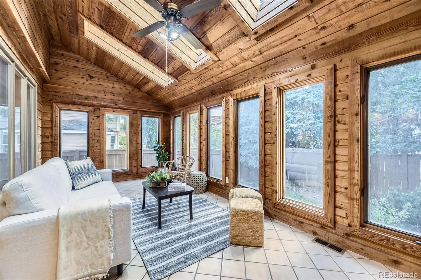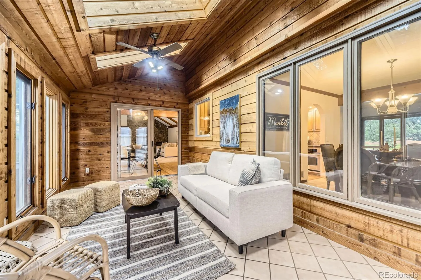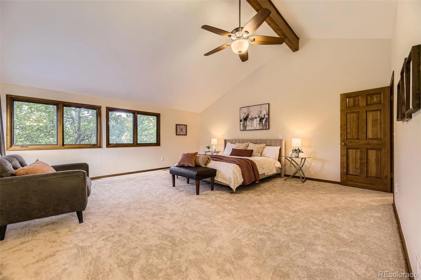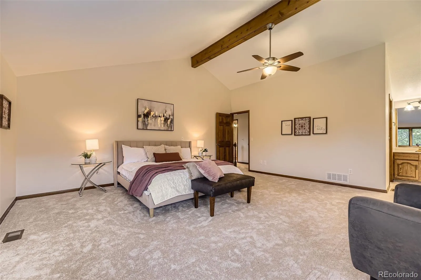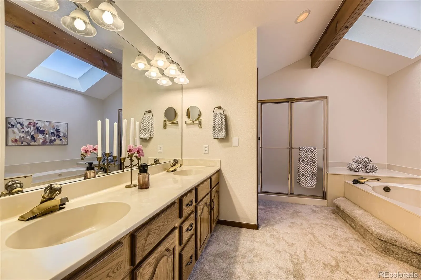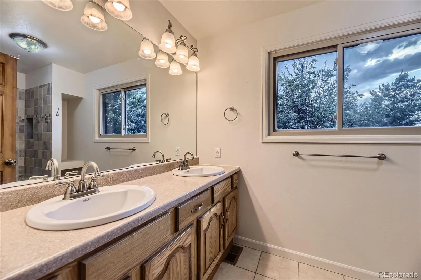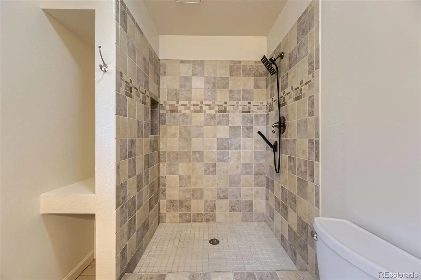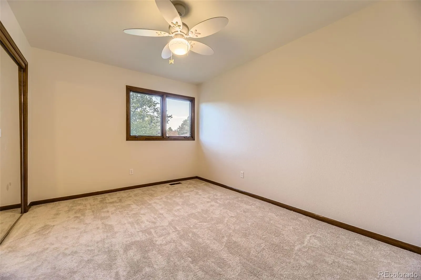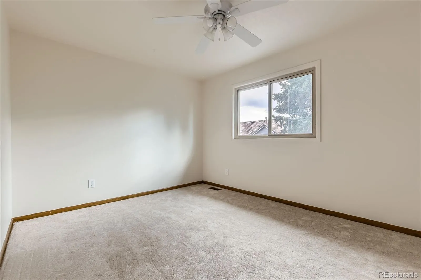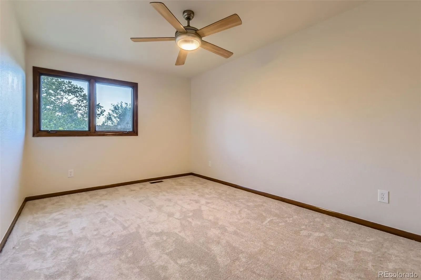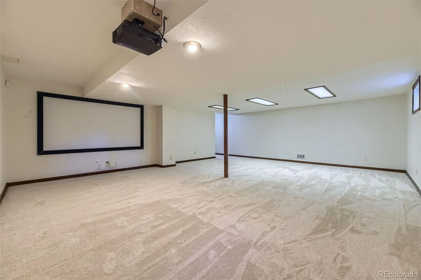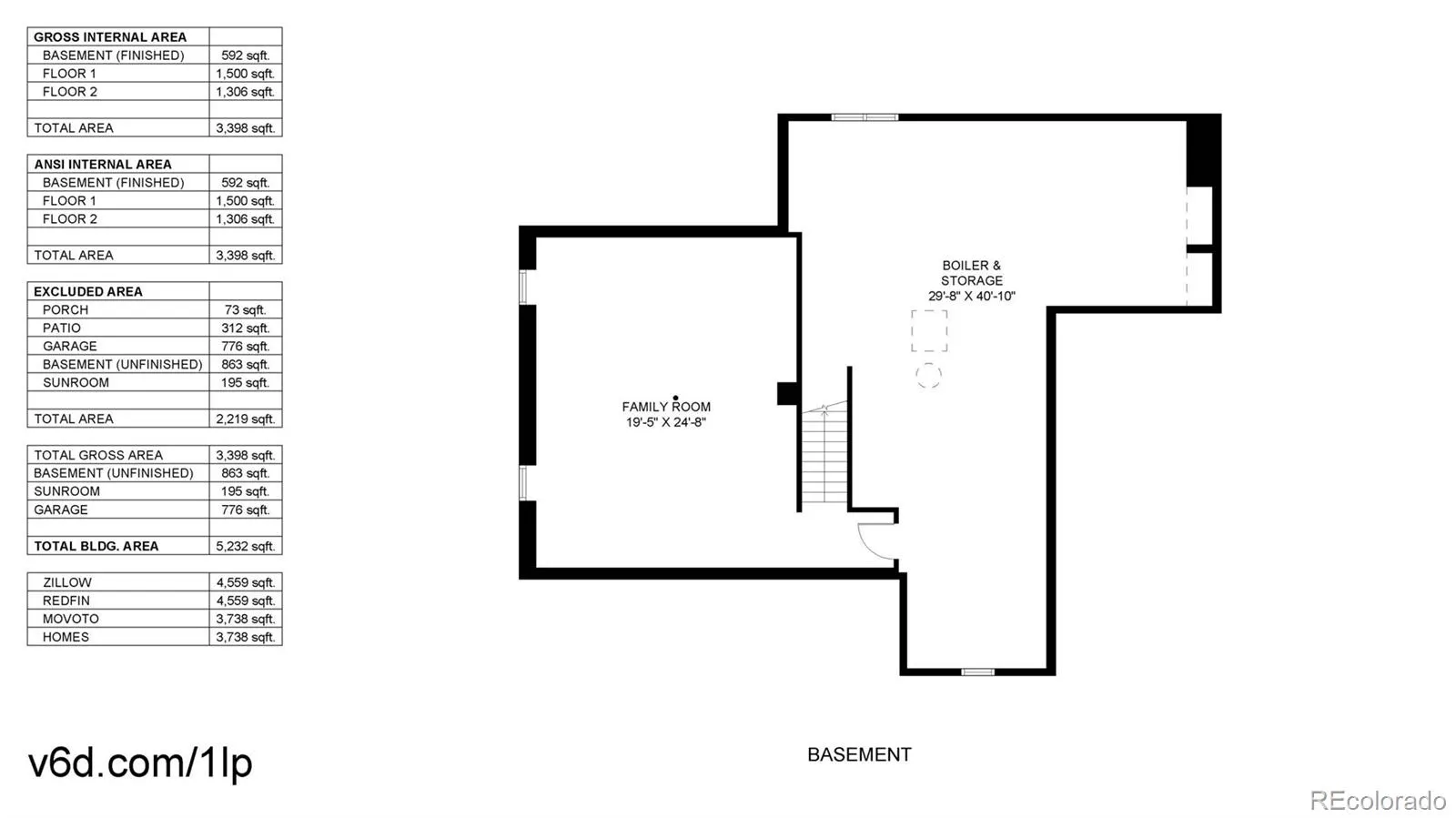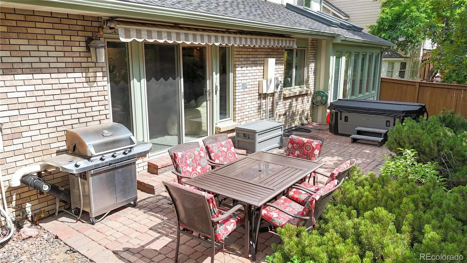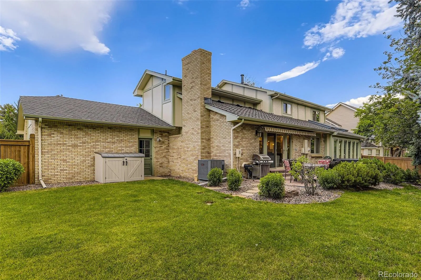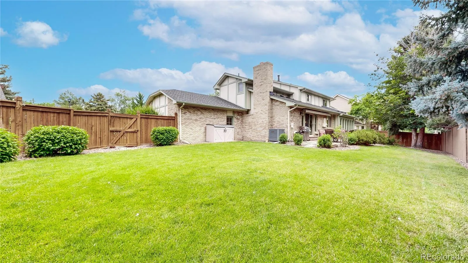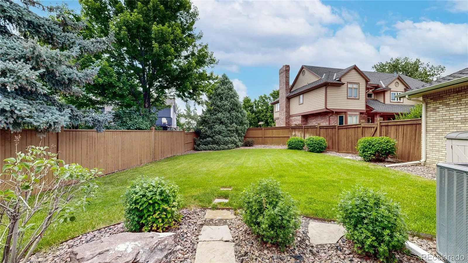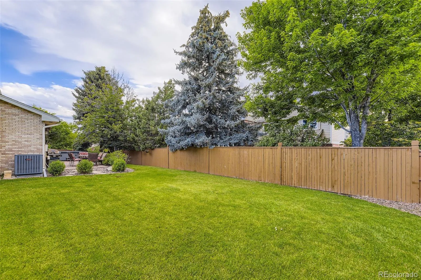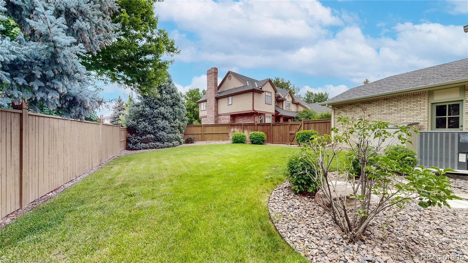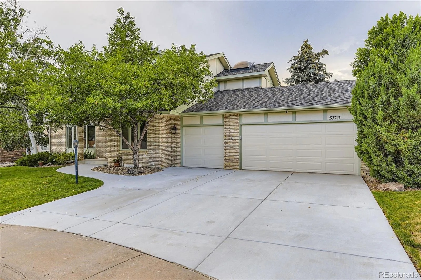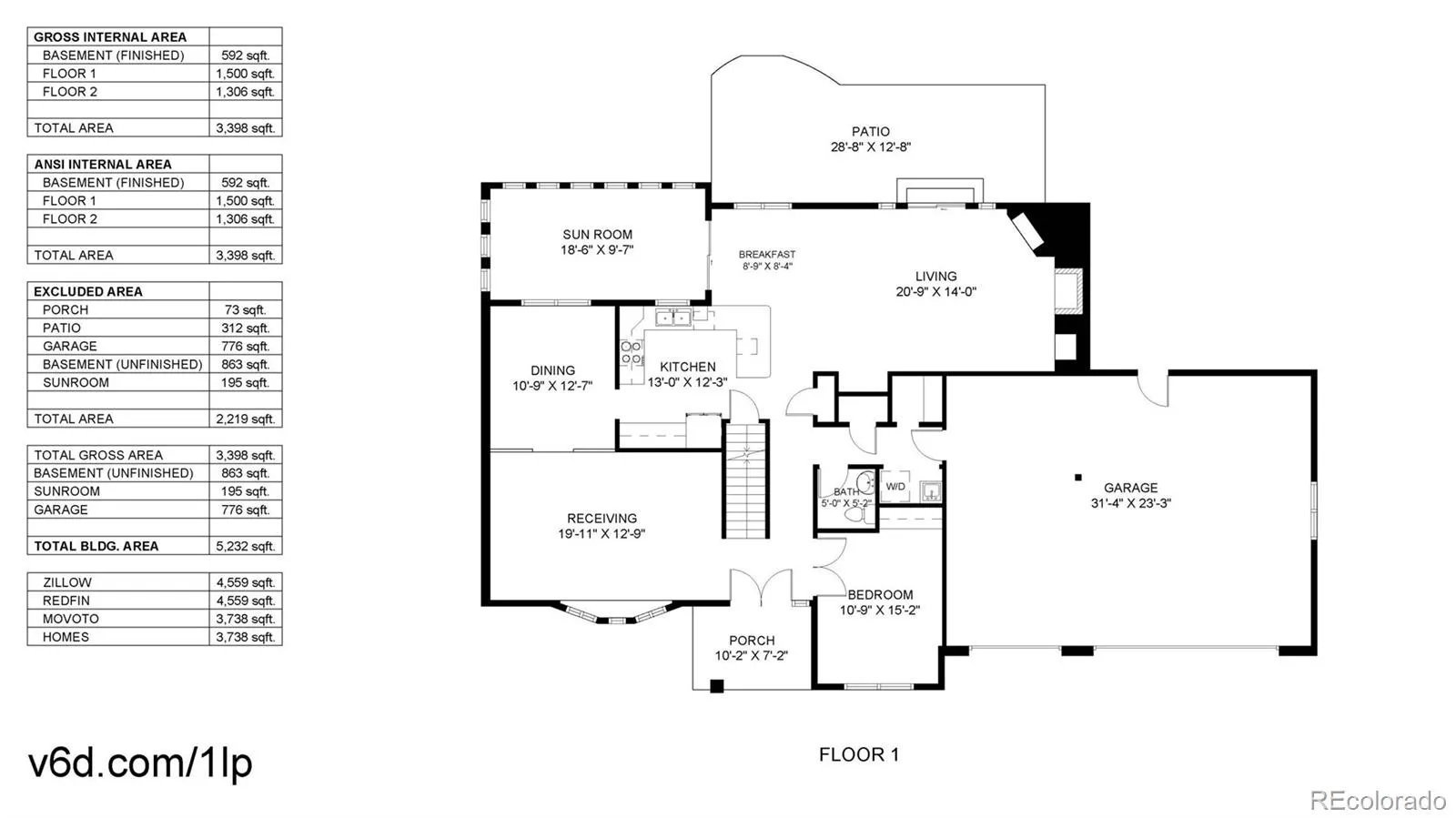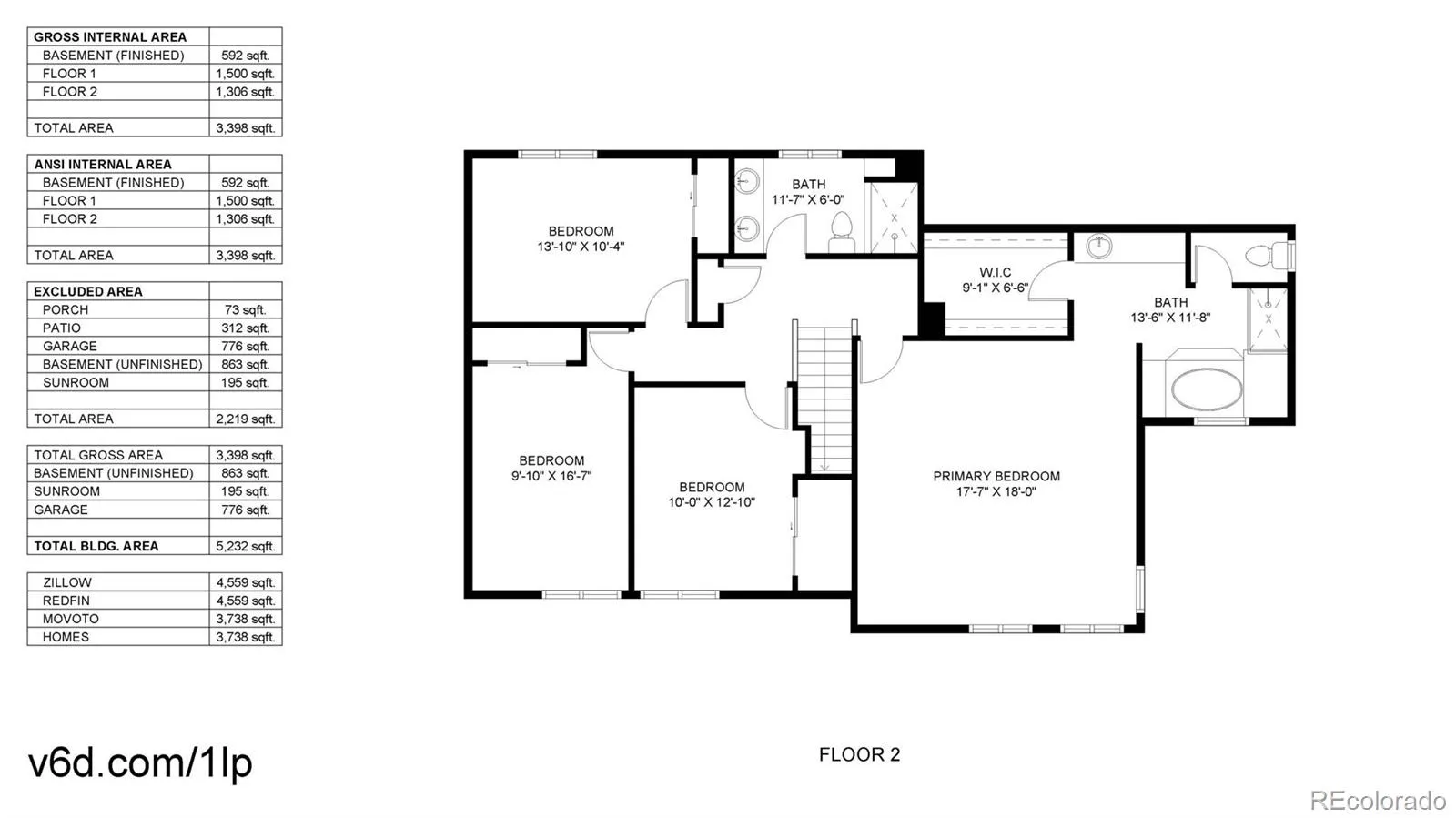Metro Denver Luxury Homes For Sale
Welcome to 5723 S Kittredge St, a beautifully updated 4-bedroom, 3-bath home located in the highly sought-after Knolls at Piney Creek neighborhood in Centennial. This spacious two-story residence offers a thoughtful layout, modern updates, and a welcoming atmosphere ideal for comfortable everyday living. As you enter, you’re greeted by a bright living room with large windows that bring in abundant natural light. The main floor also features a private den, sunroom, formal dining area and an open kitchen with quartz countertops, stainless steel appliances, double ovens, a breakfast bar, pantry and plenty of cabinet space, perfect for both casual meals and entertaining. A cozy family room with a fireplace sits just off the kitchen, creating a warm and inviting space for relaxing or gathering. Upstairs, the large primary suite includes a walk-in closet and a private bathroom. Three additional bedrooms and another full bathroom complete the upper level. The partially finished basement offers bonus space for a media room, home office, or fitness area, while the private backyard includes a patio with an electric powered awning, ideal for outdoor dining, play, or gardening. Mature landscaping, a fully fenced yard, and an attached three-car garage add to the home’s overall appeal. Hot tub is negotiable. New driveway and front entry sidewalk. Located within the award-winning Cherry Creek School District! Walking distance to the pool, clubhouse, tennis courts and pond. Just minutes to Cherry Creek State Park and the Off-Leash Dog Park. Catch the Piney Creek Trail for access to miles and miles of biking and running. Close to other parks, shopping, and major commuter routes. 5723 S Kittredge St is a move-in-ready gem that offers both value and lifestyle in a convenient Centennial location.









