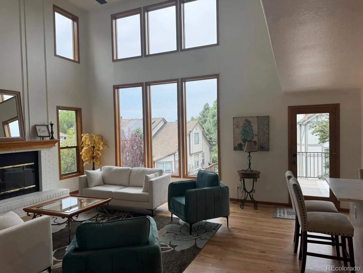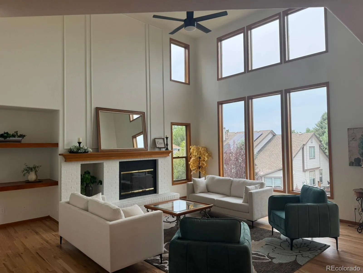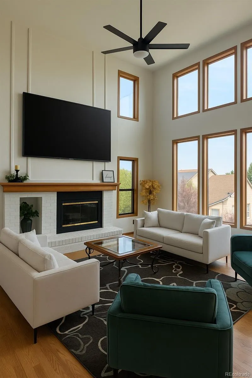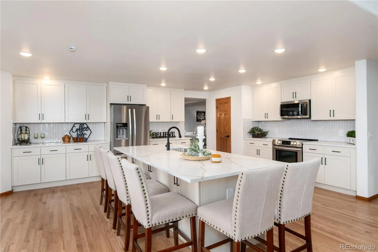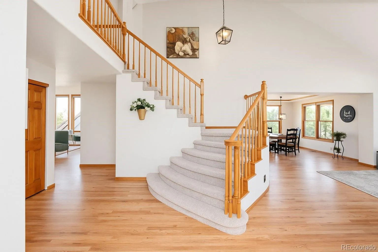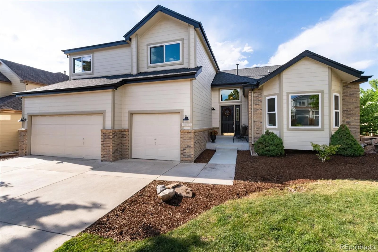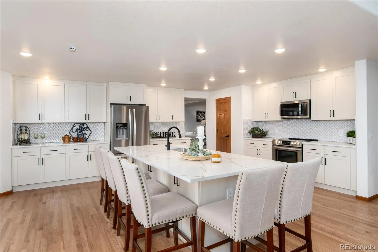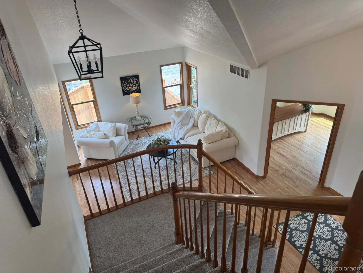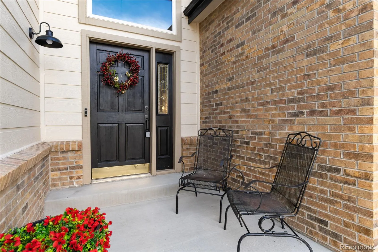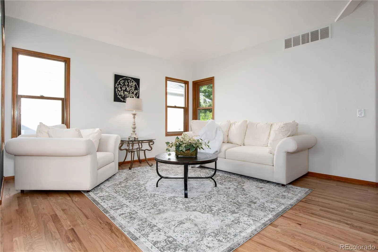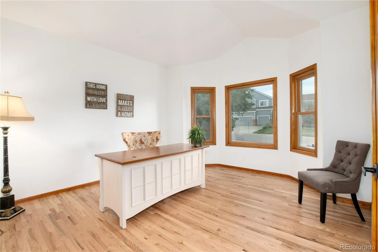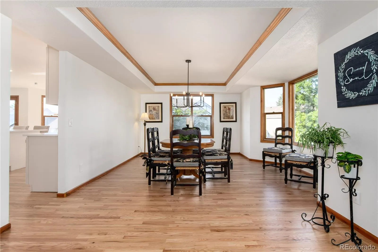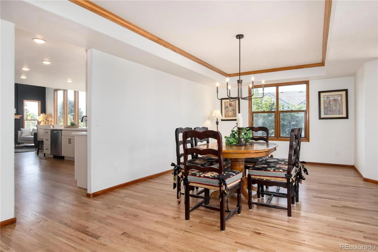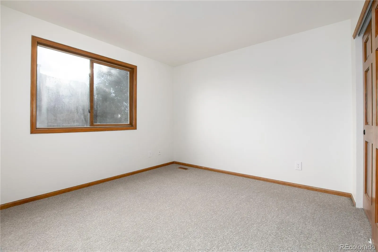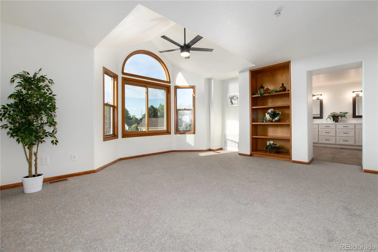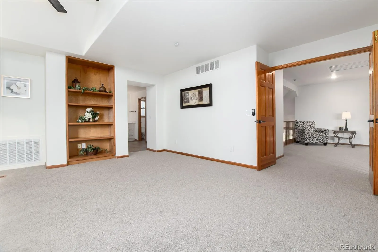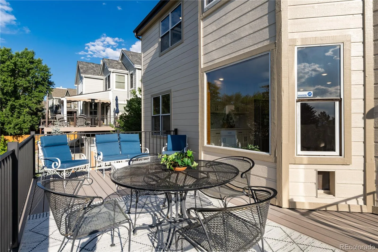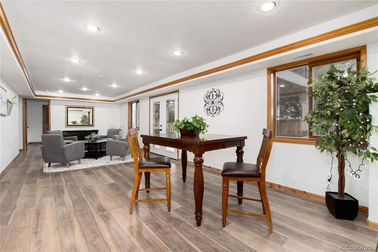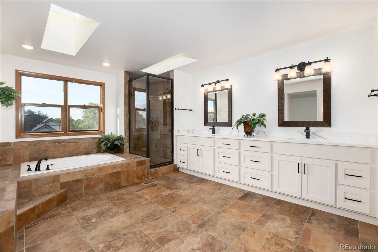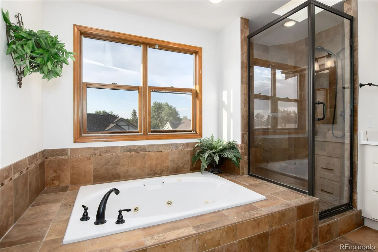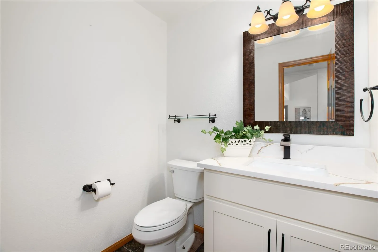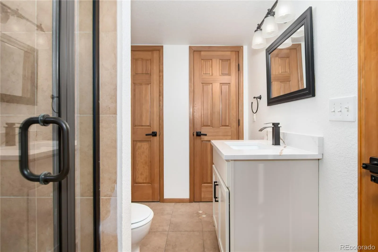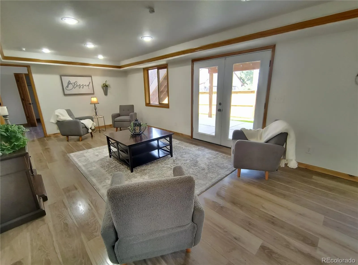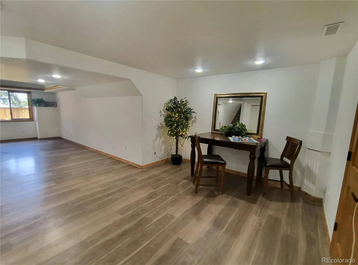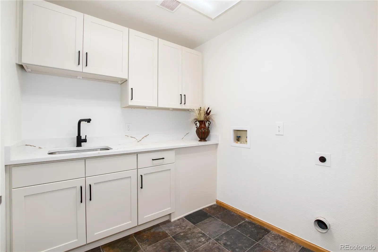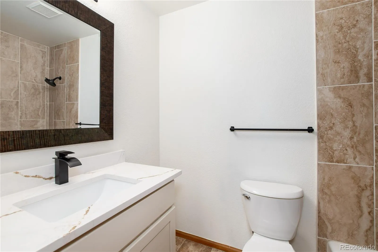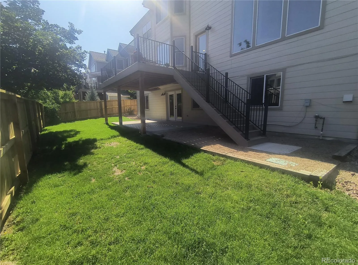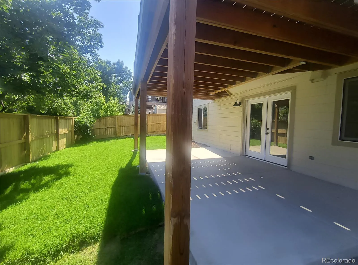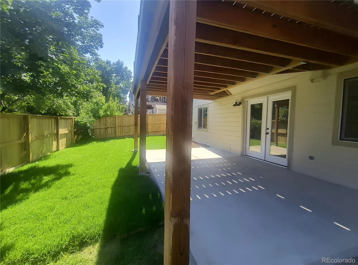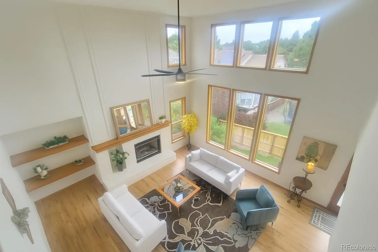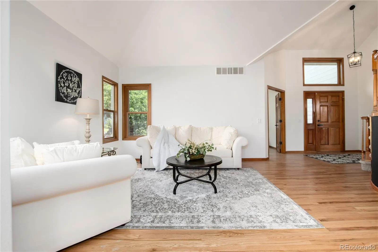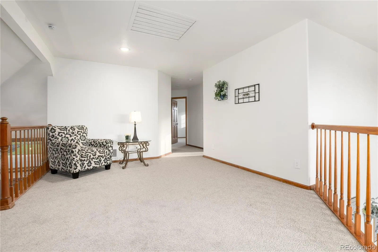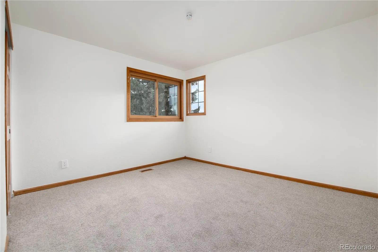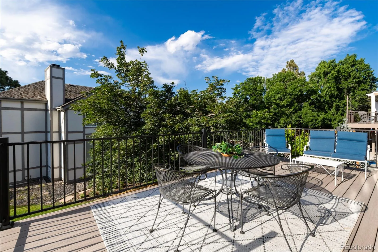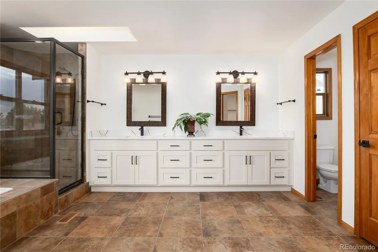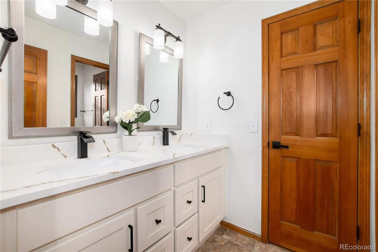Metro Denver Luxury Homes For Sale
Gorgeous Modern Farmhouse in sought-after Highlands Ranch! This beautifully updated home blends high-end finishes with warm, inviting design. Step into a stunning open floor plan, solid six-panel doors, and two cozy fireplaces—one in the family room and one in the finished walk-out basement.
The spacious kitchen features elegant cream shaker cabinets, white quartz countertops with veining, and a custom herringbone backsplash. The home includes five bedrooms, five bathrooms, two dedicated office spaces, and a bright laundry room. The finished walk-out basement offers a large flex space ideal for a gym, media room, or guest suite.
Out back, enjoy a charcoal and beige composite deck with black metal railing—perfect for entertaining. Additional upgrades include new carpet, modern lighting, bronze door hardware, new concrete patio, and brand-new roof with transferable warranty. Fresh front porch and curb appeal add the finishing touches.
Located near rec centers, parks, trails, pools, tennis courts, and top-rated schools—this home offers comfort, style, and convenience in one beautiful package.
A bonus is the new electrical outlet above the fireplace for a big screen TV.

