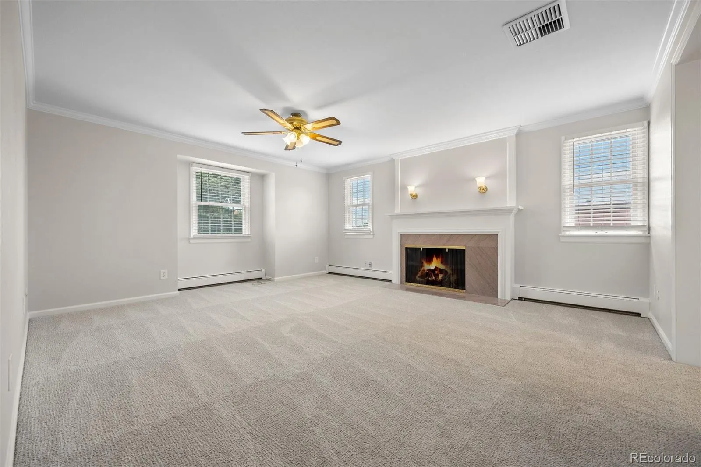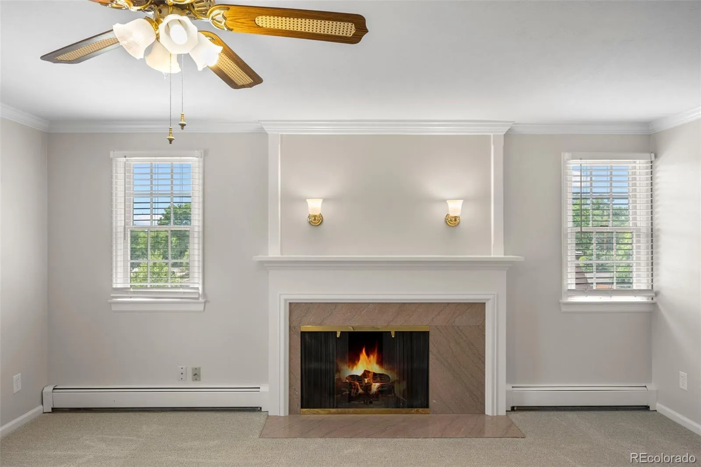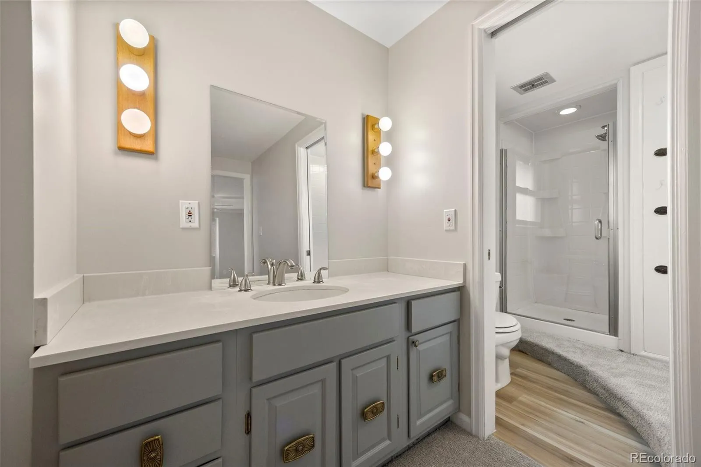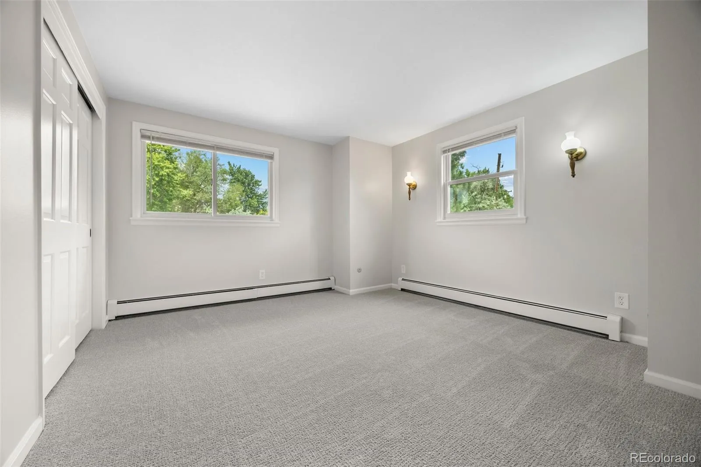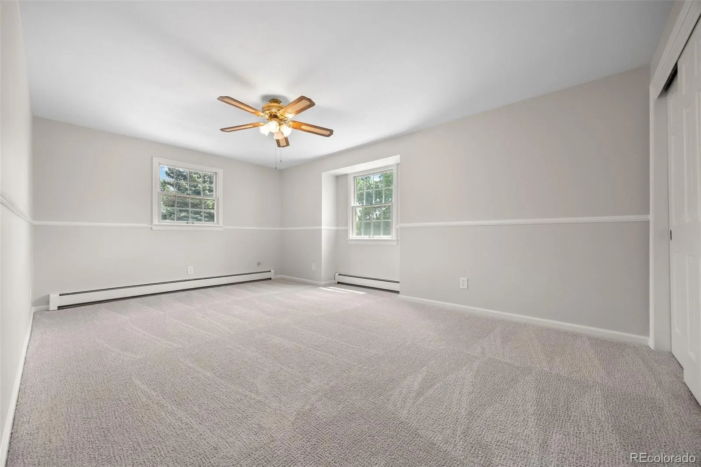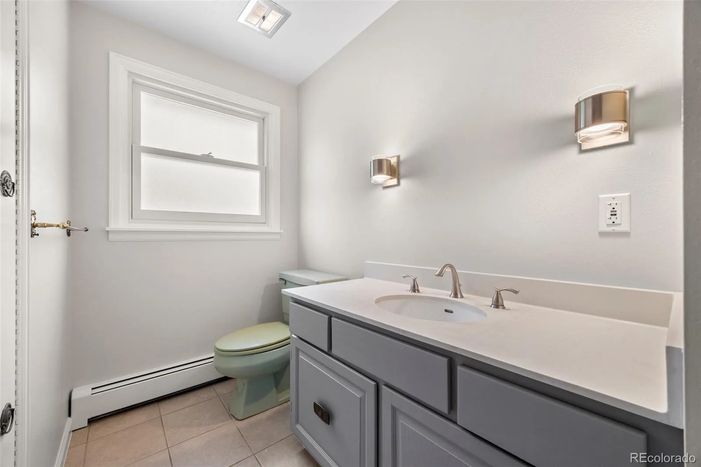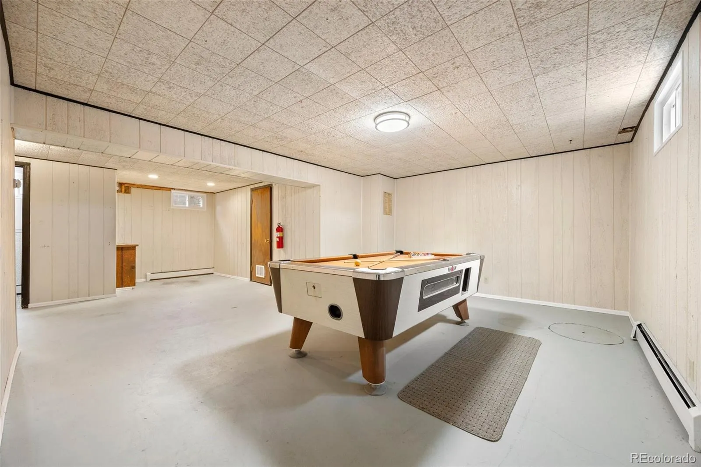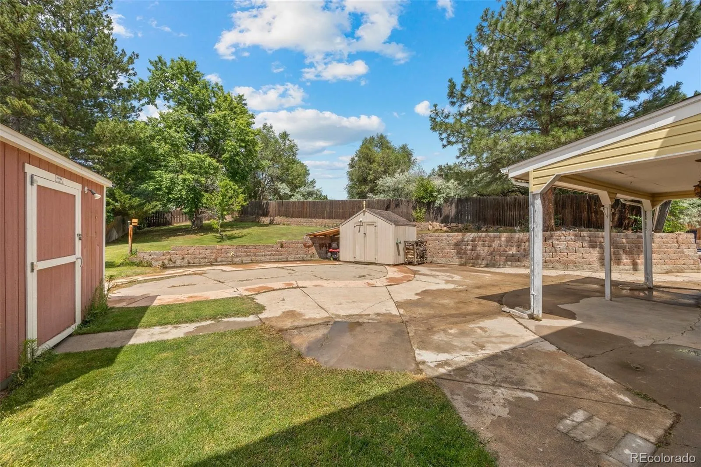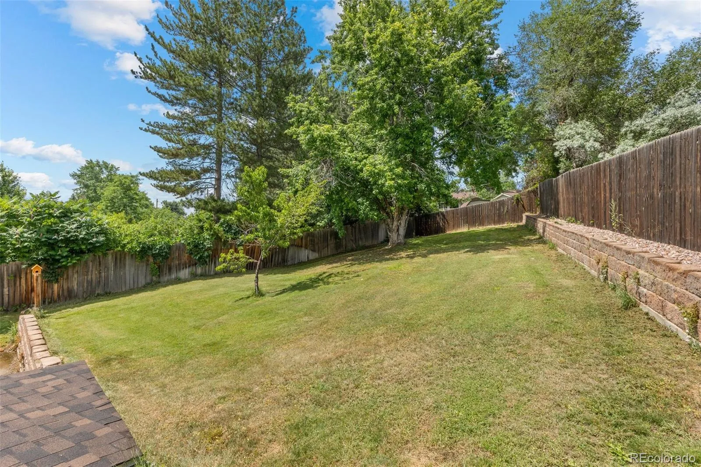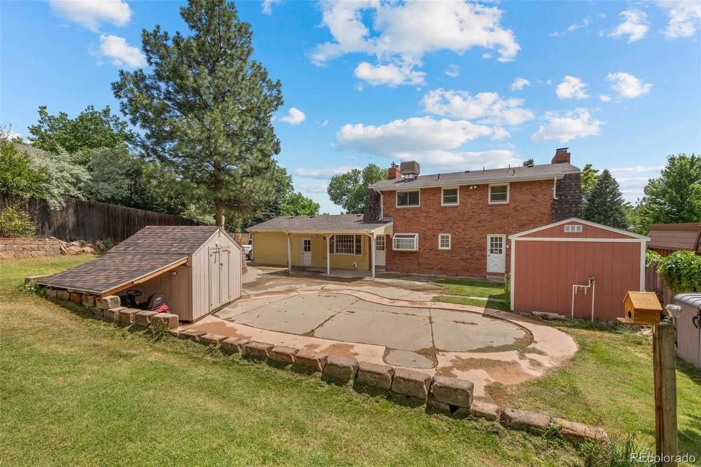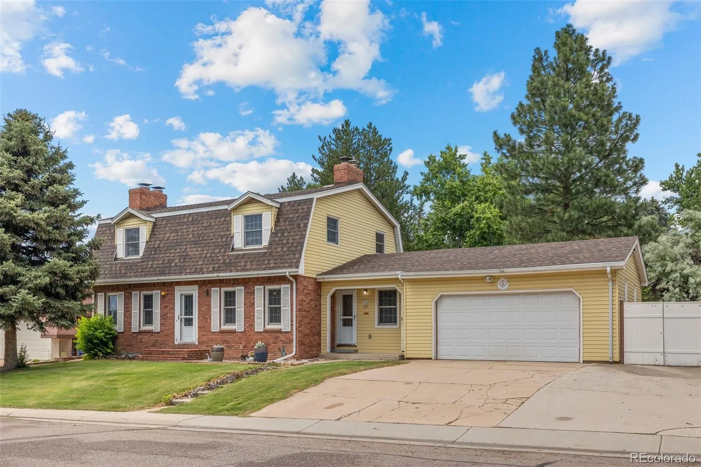Metro Denver Luxury Homes For Sale
Welcome to a traditional 2-story home in sought after Old Littleton—consistently ranked one of the most desirable places to live in America. This beautiful residence is perfectly situated on a premium 1/3 acre lot, 12,850 sq ft, designed by the builder/original owner resulting in many unique features. You have a cozy cottage style interior, starting with the sunny living room featuring plenty of windows & brick fireplace, a family room fitted with wood beams & wood-burning fireplace, formal dining room with a decorative ceiling. The kitchen offers peaceful views of the backyard, new solid surface counters, eat-in nook, with the laundry room conveniently located nearby. Retreat to the spacious upper primary bedroom complete with fireplace & mantel, en-suite full bath, handy chute to laundry room & multiple closets. Two additional bedrooms upstairs + full bath provide space for family or guests. The basement is supplied with a pool room (pool table stays!), workshop, bedroom & 3/4 bath. Step out to your private backyard featuring an oversized patio/terrace & concrete drive with ample space for parking accessory vehicles be it RV, truck or toys, all backing to quiet, private space. New roof April 2024 w/ transferable warranty, new 3-zone boiler system Oct 2023 (30K), French drain system, Renewal by Andersen windows, fresh interior paint throughout, oversized 2-car garage with storage, 2 sheds. Enjoy a friendly community with great walkability, top-rated Littleton schools, close proximity to Littleton Light Rail, Santa Fe & C-470. You are walking distance to Kettering Park, the Littleton museum, Bemis library, tennis courts, local restaurants & breweries. You’ll love the historic downtown with plenty of things to do year-round & events planned by the city including Western Welcome Week & the Harvest Festival. Welcome to your new home & best place to thrive!

















