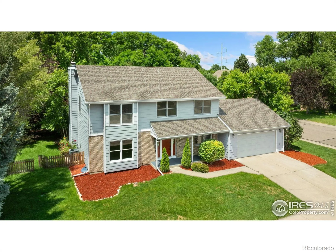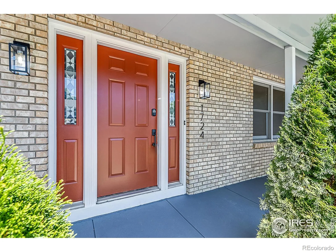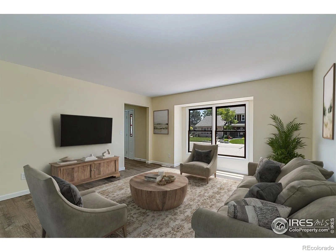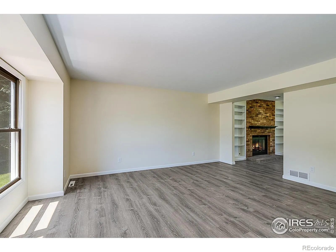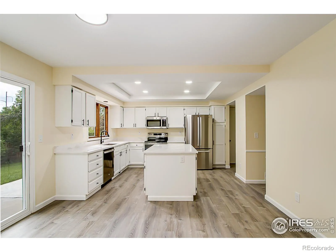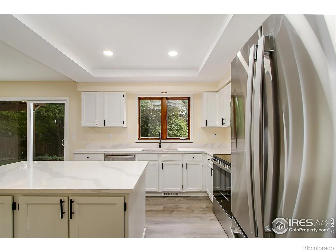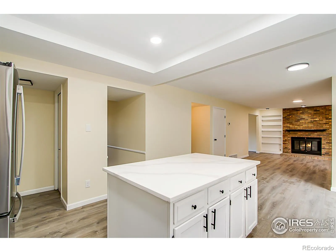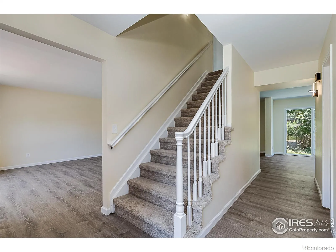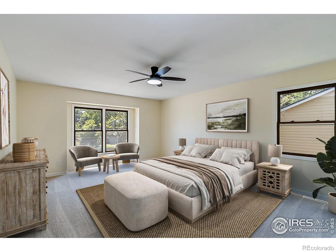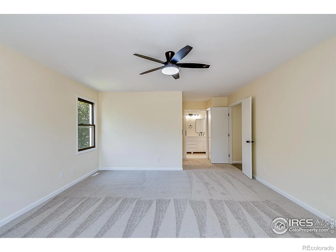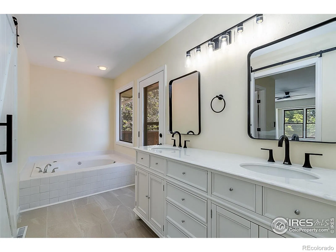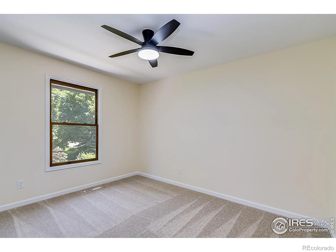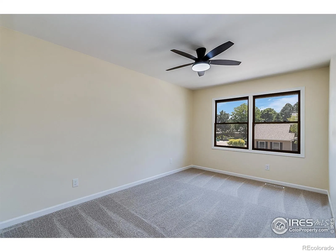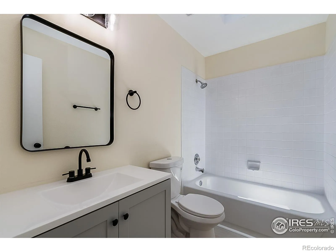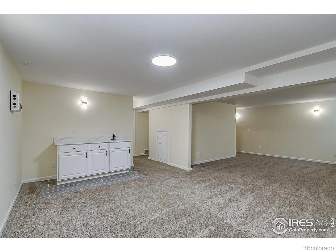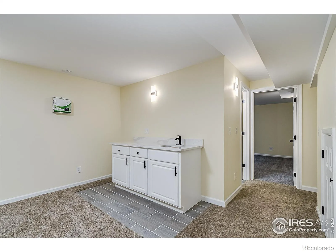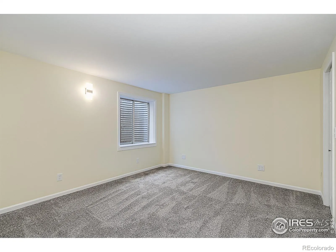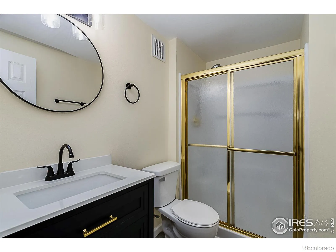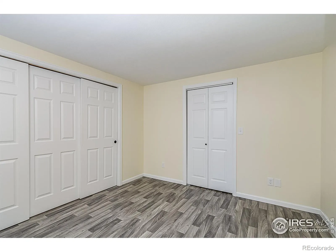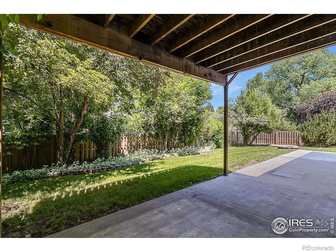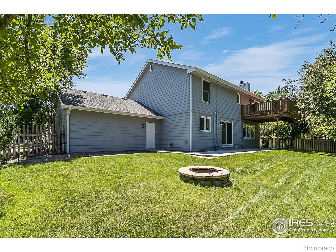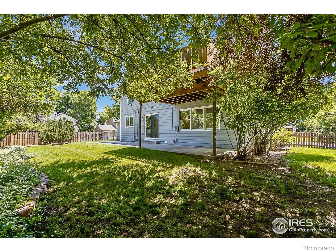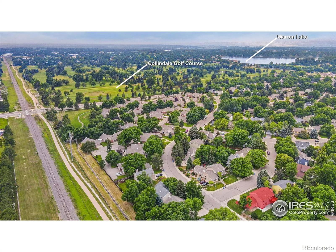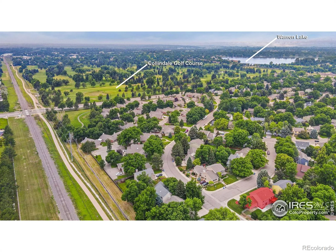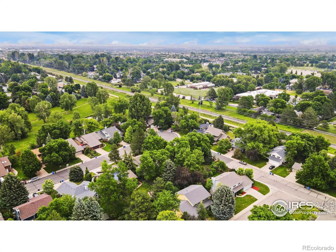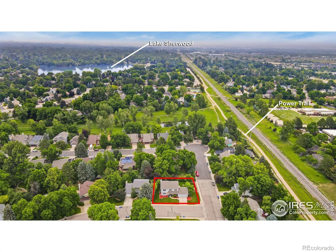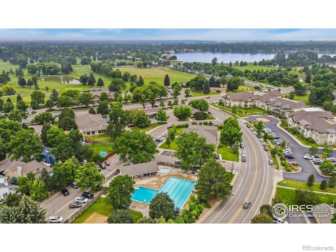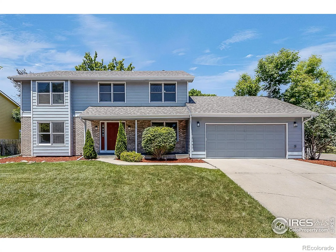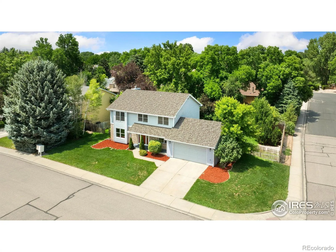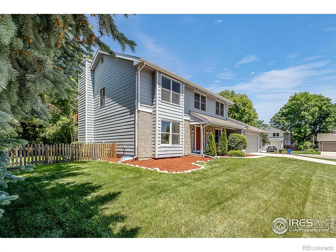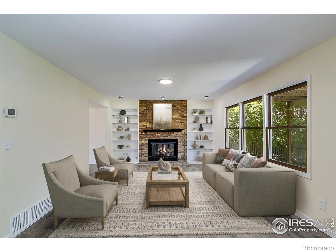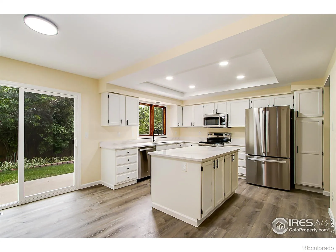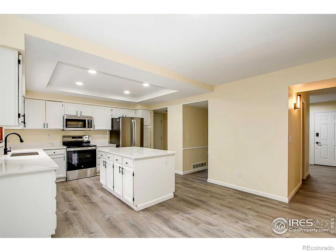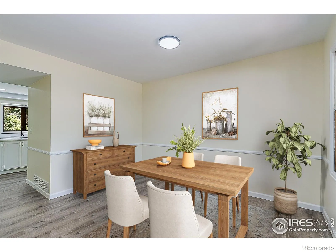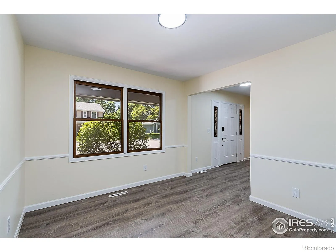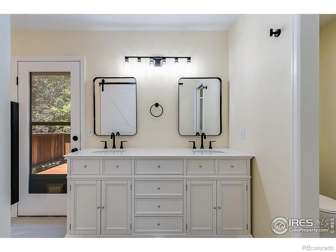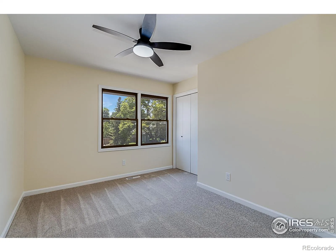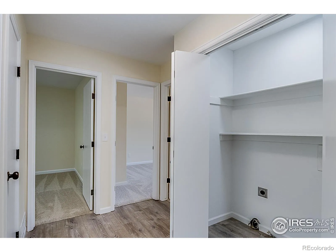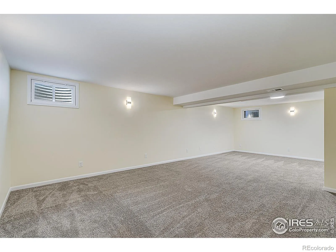Metro Denver Luxury Homes For Sale
Spacious corner lot beauty in Collindale! This completely updated two-story home has the curb appeal, comfort, and location that make everyday living feel like a treat. Refreshed landscaping gives this home a polished first impression the moment you arrive. Step inside to a bright and airy layout with multiple living areas to spread out and get comfortable. New LVP flooring complemented by new lighting and fresh interior paint give the entire home a crisp, clean feel. Natural light flows from the living room into the cozy family area, where a classic brick fireplace serves as the stunning centerpiece for relaxation. The updated kitchen showcases brand-new stainless steel appliances, granite counters, and a large center island for casual dining or extra prep space. A separate formal dining area provides a more elegant option for gathering. Four bedrooms, each with fresh carpet, are located upstairs, forming a quiet haven removed from the day-to-day bustle. The spacious primary suite stands out with its walk-in closet, a 5-piece ensuite bathroom, and a private deck for quiet morning coffee or peaceful evening breezes. Downstairs, the massive, finished basement adds an entire level of flexibility, featuring a large entertainment space with a wet bar, an extra bedroom and bathroom, plus a bonus room that can easily transform into an office, gym, or hobby room. Enjoy a fenced backyard complete with a covered concrete patio, shade trees, and a dedicated garden space for your green thumb. The 2-car garage includes shelving for additional storage space. This home is just a few blocks from the Collindale Pool, where discounted memberships are available, and also near the Collindale Golf Course and the Power Trail. Plus, with Old Town and CSU less than 5 miles away, you’ll have convenient access to shops, restaurants and all the favorite local hotspots.

