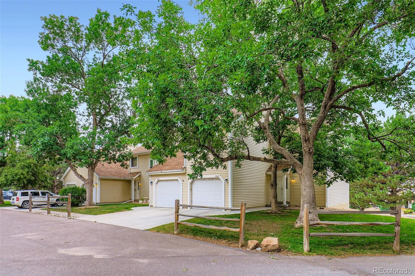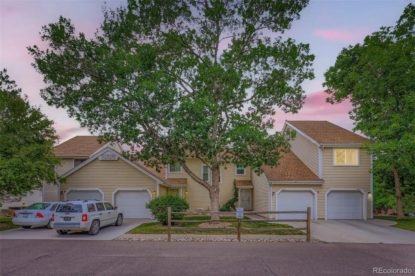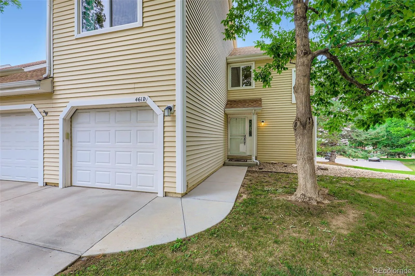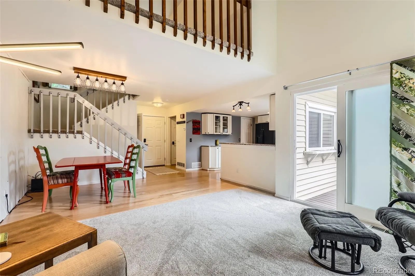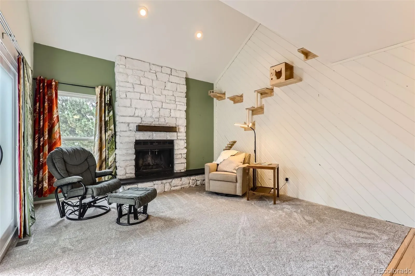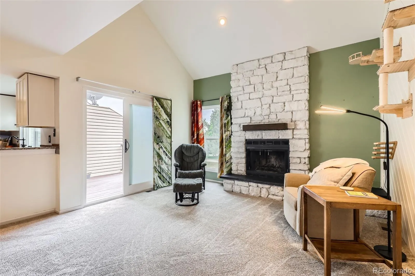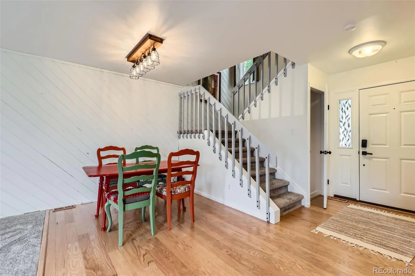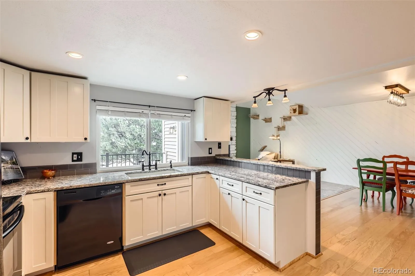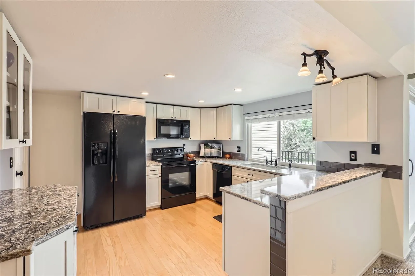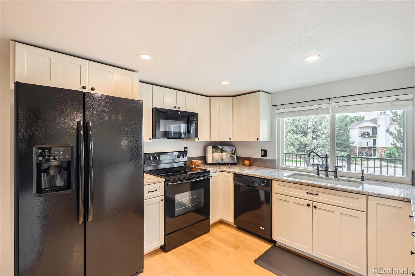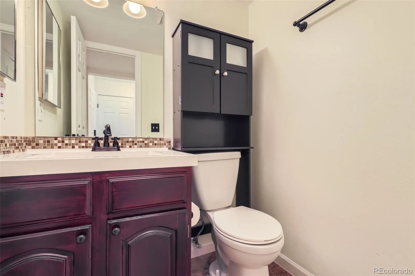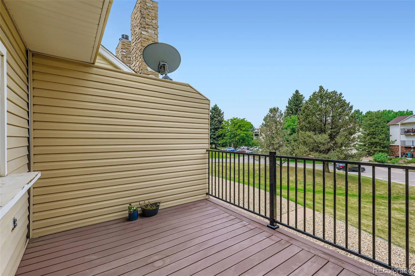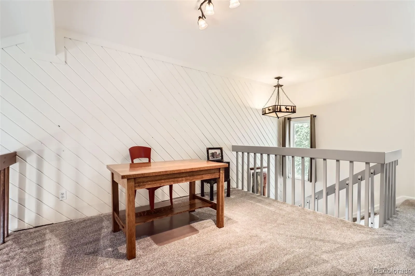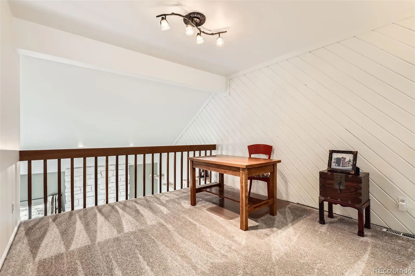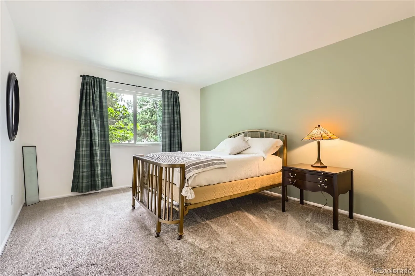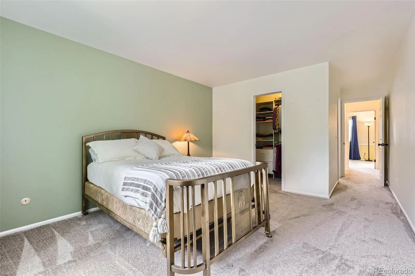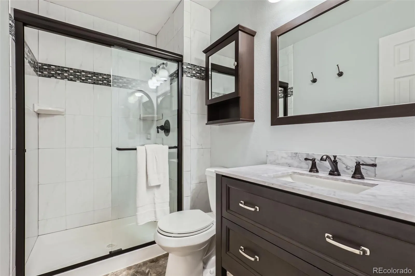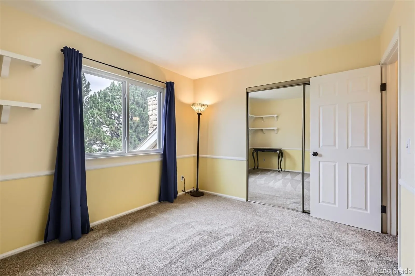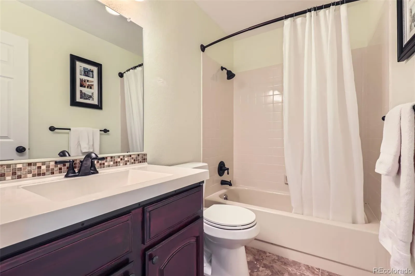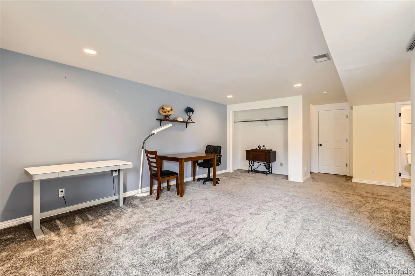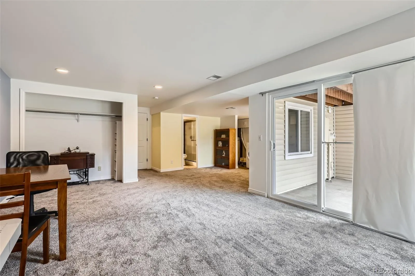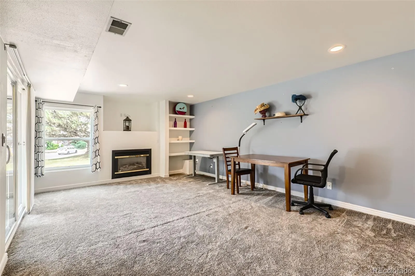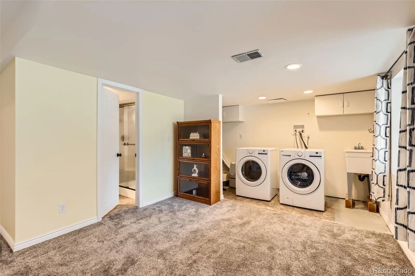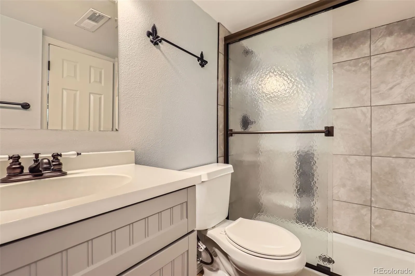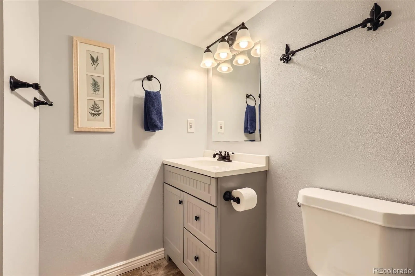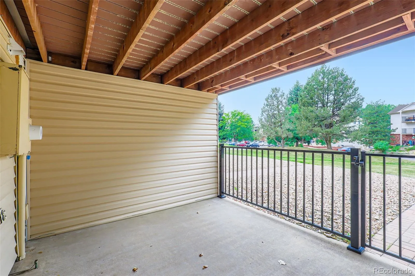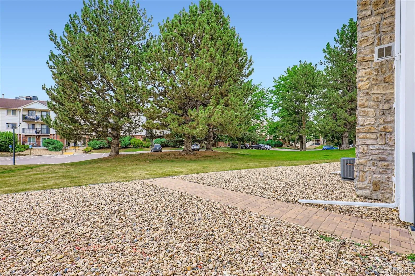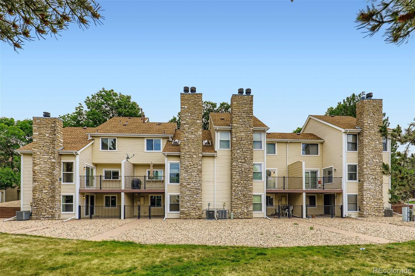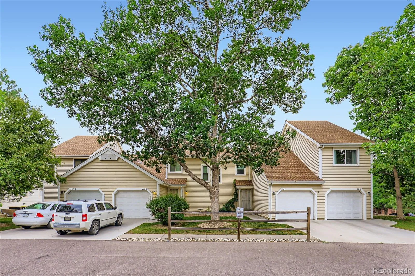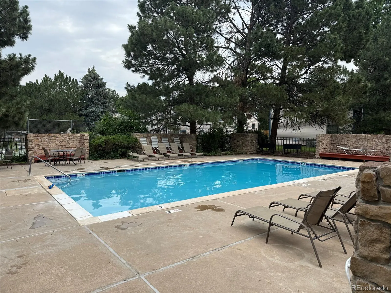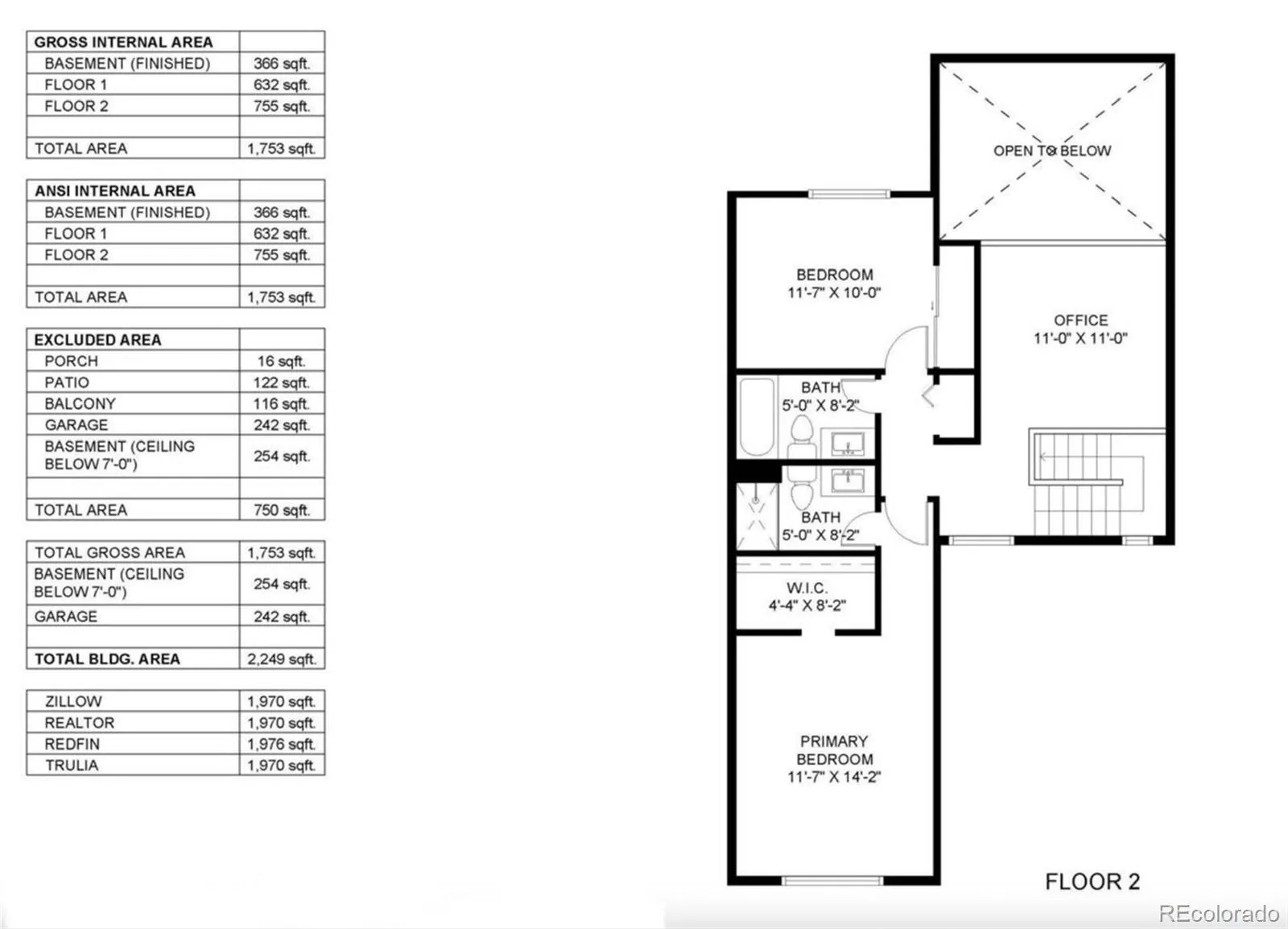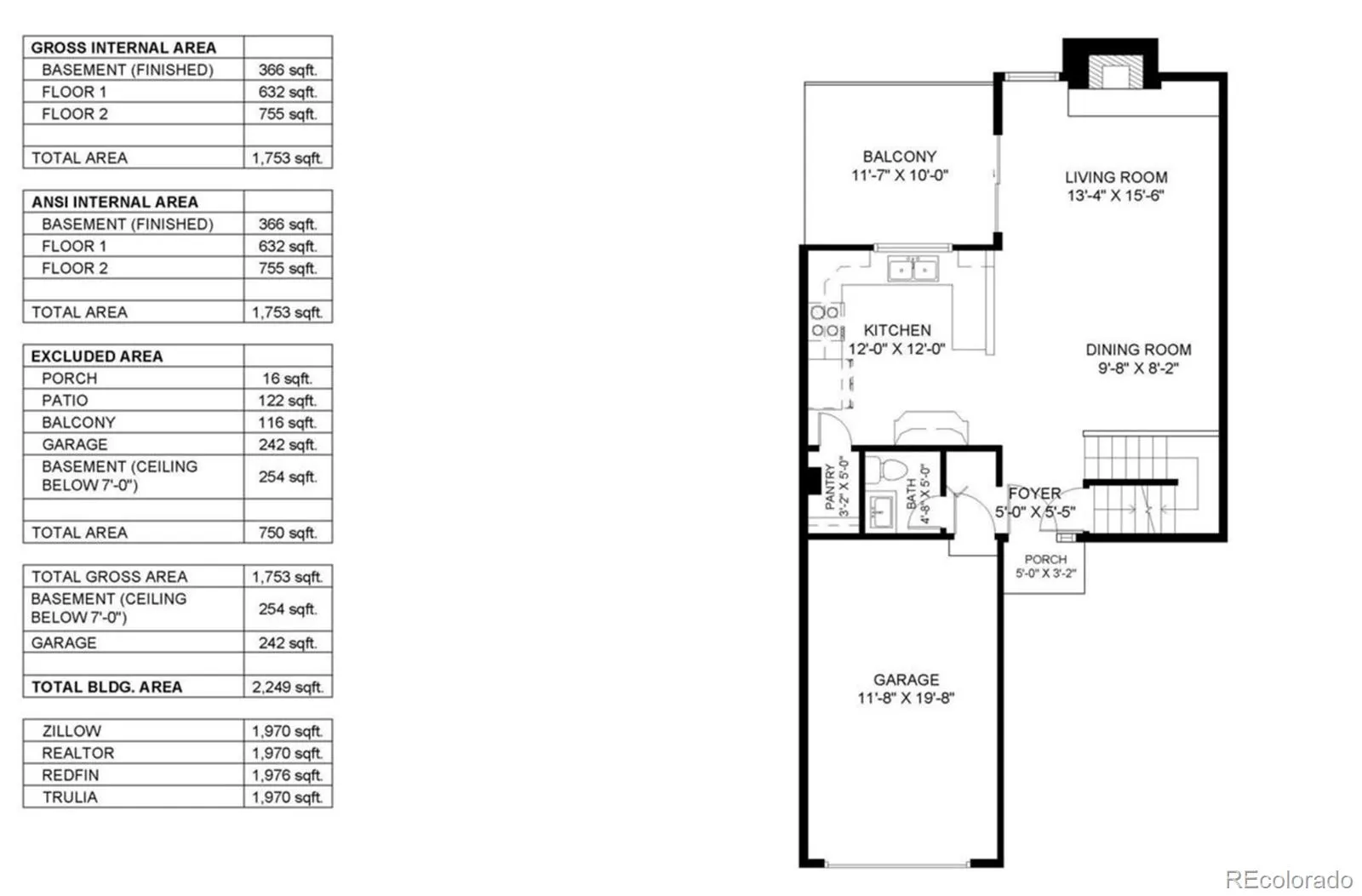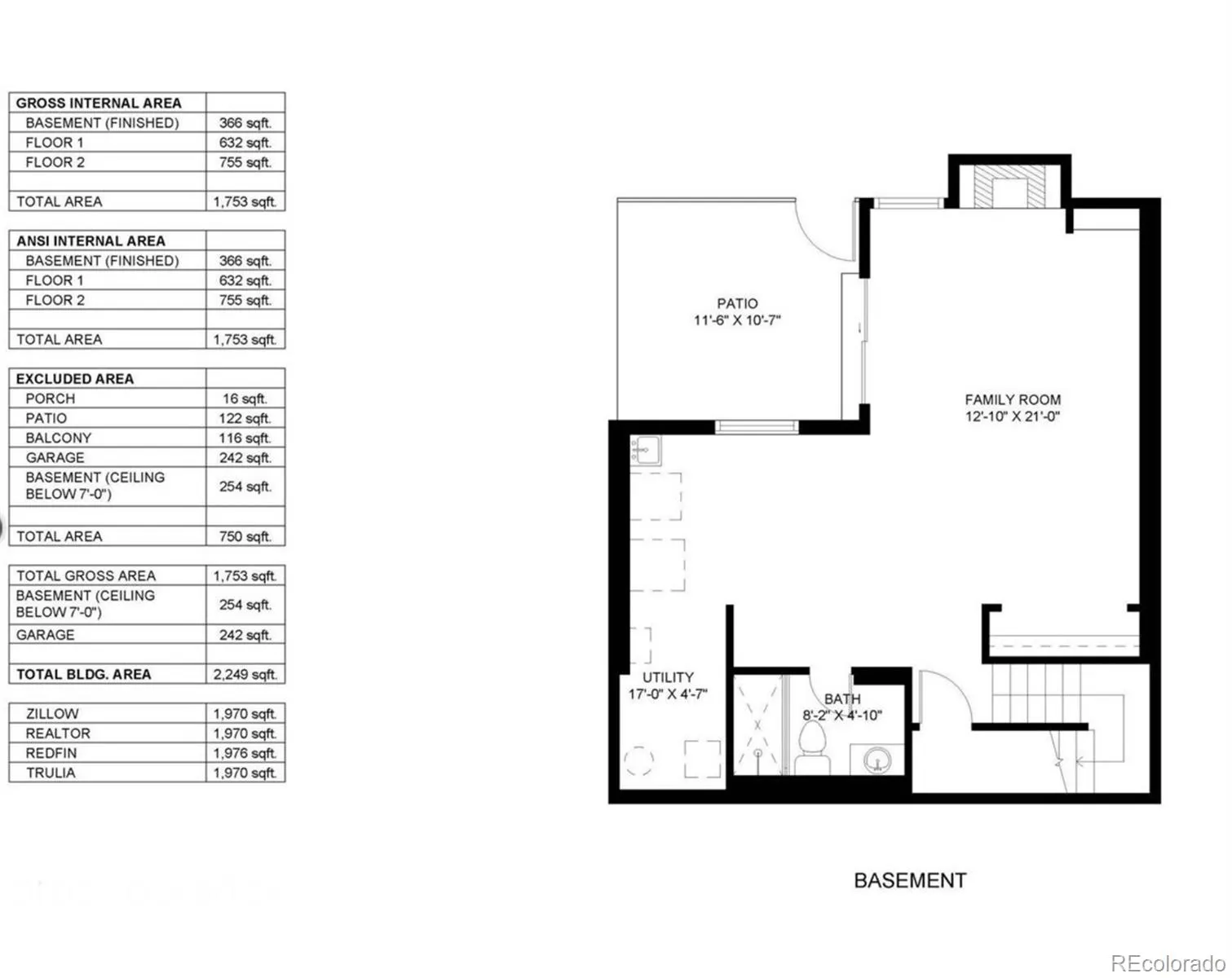Metro Denver Luxury Homes For Sale
Beautiful End-Unit Townhome with Over 1,900 Finished Sq Ft!
This spacious 3-bedroom, 4-bathroom townhome is nestled in the Bayberry Subdivision. Step inside to discover an updated home featuring newer vinyl windows and sliding doors, designer finishes, and newer flooring throughout. Main floor features an open floor plan with vaulted ceilings. the kitchen boasts custom soft-close cabinetry, silestone countertops, a classic subway tile backsplash, bronze fixtures, and wood floors. Cozy living room offering a stonewashed woodburning fireplace with shiplap detail which opens to the dining room. Walk out to a Trex deck balcony facing the greenbelt — perfect for morning coffee, relaxing or entertaining.
Upstairs you’ll find a loft which can be used as an office space or lounge. The spacious primary suite features a walk-in closet and an updated master bathroom. Across the hallway, is another bedroom with a fully updated bathroom. Great natural lighting throughout.
Fully finished walkout basement with newer carpet and gas fireplace, offers an extra bedroom option, gym or living space. There is another walk out covered patio that will lead you directly out to the greenbelt.
Attached 1-car garage with driveway parking (there are plenty of guest parking spots right out front). Peaceful open space surrounding the townhouse. Low maintenance living. Plus, you’re just steps from the community pool! You’ll enjoy easy access to I-225, Aurora Mall, dining, shopping, and Sprouts—all just minutes away.
Don’t miss this move-in-ready gem that checks every box!

