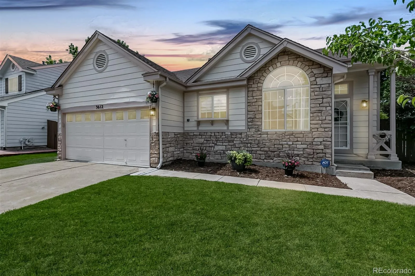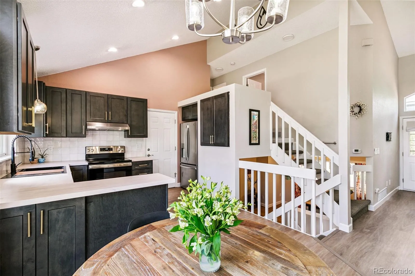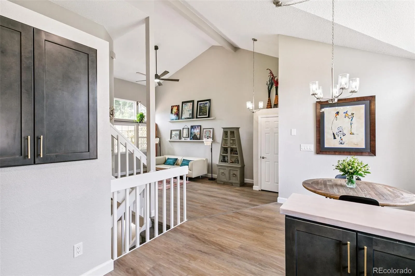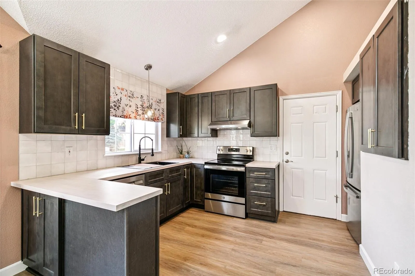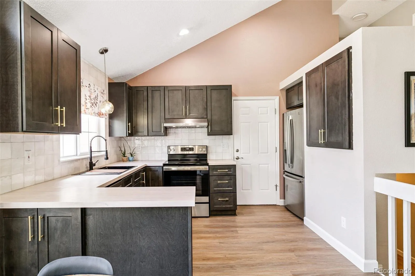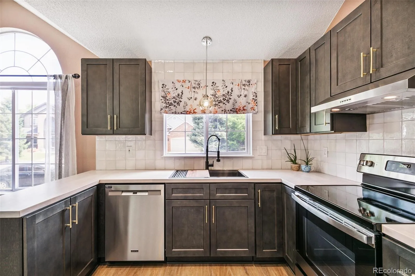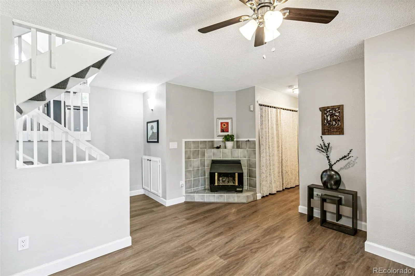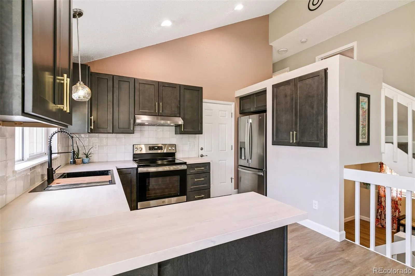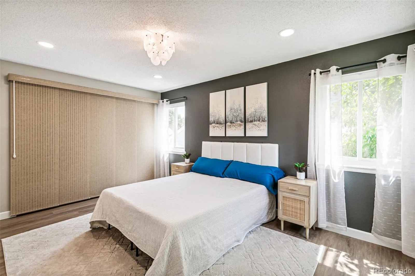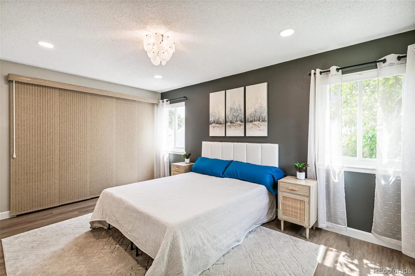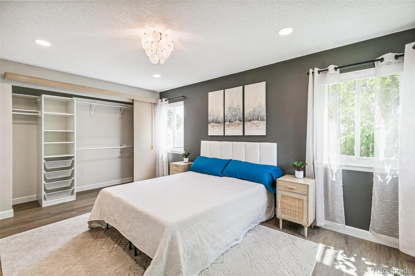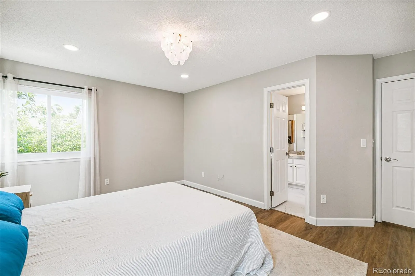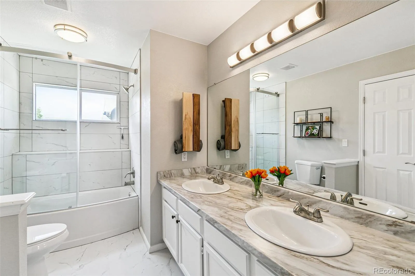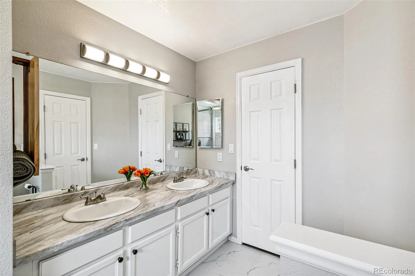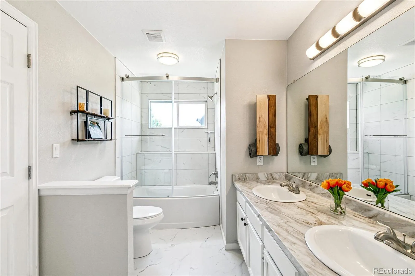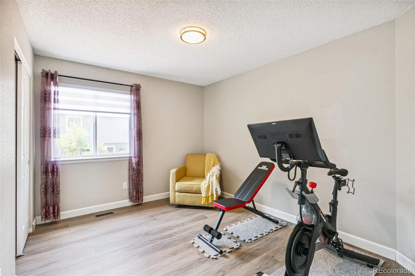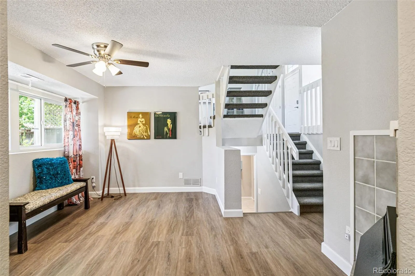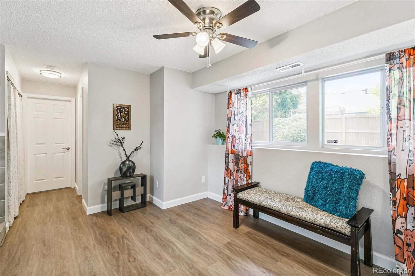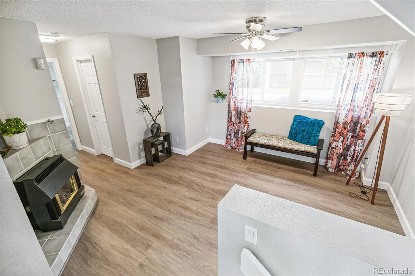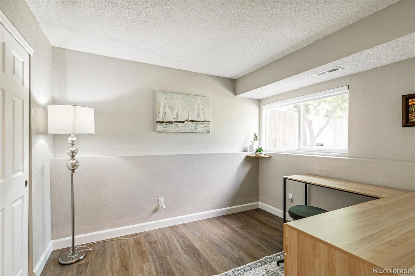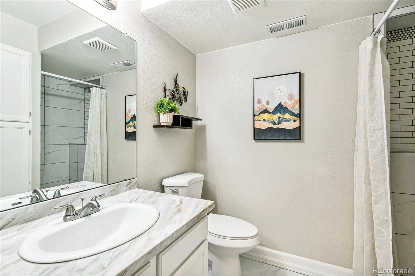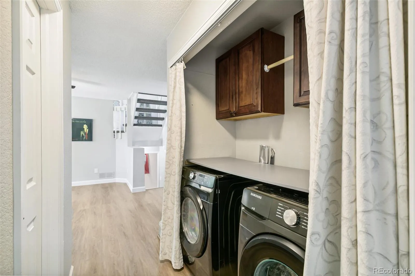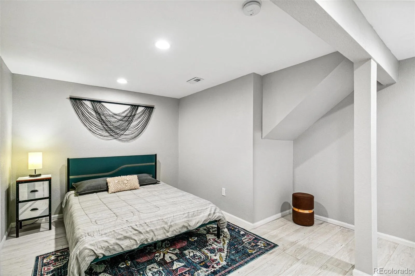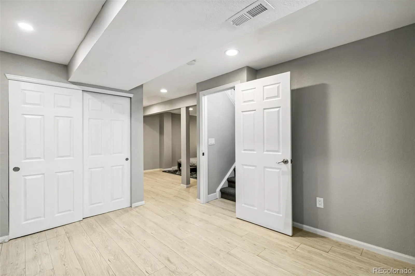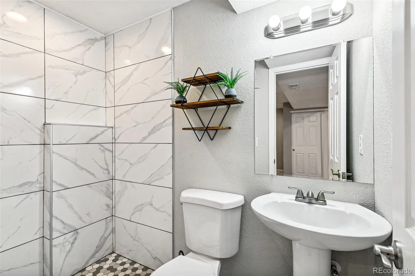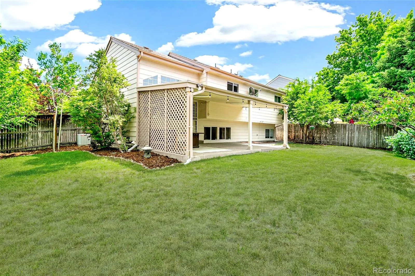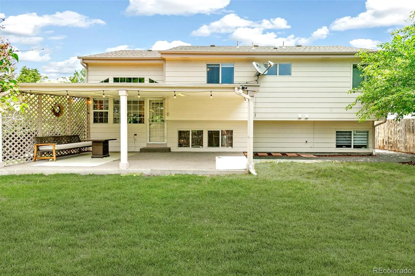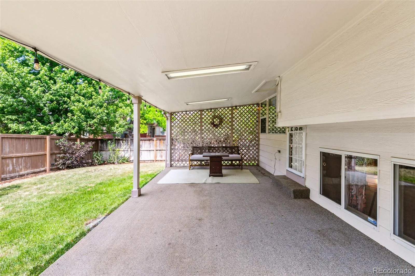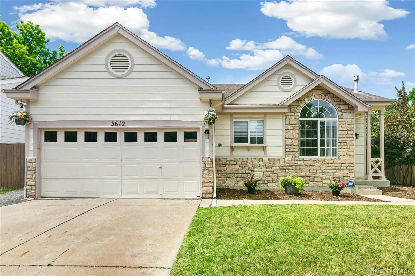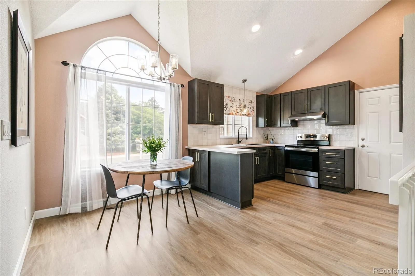Metro Denver Luxury Homes For Sale
Welcome to this beautifully updated Westridge home where style meets functionality. The main level impresses with soaring ceilings and expansive windows that flood the space with natural light. At the heart of the home, the newly remodeled kitchen is a true standout, boasting modern custom cabinetry, elegant butcher block countertops, sleek stainless steel appliances and polished ceramic tile backsplash. Stylish LVP flooring flows throughout the home, adding warmth and cohesion to every room.
Upstairs, the spacious primary suite offers a tranquil retreat, complete with an updated full bathroom and generous closet space. An additional well-sized bedroom is ideal for family, guests, or a home office. The lower level features a comfortable family room, a third private bedroom, a well-appointed bathroom, and a convenient laundry area. The finished basement provides even more versatility, boasting a large bonus room and an updated bathroom, making it perfect for a guest suite, home gym, media room, or whatever suits your lifestyle.
Enjoy all the amenities Highlands Ranch has to offer, including access to four premier recreation centers with fitness facilities, swimming pools, pickleball courts, and more. The location is unbeatable—just minutes from C-470, within walking distance to scenic parks and trails, and a short drive to Chatfield State Park, Aspen Grove Shopping Center, and trendy dining spots.
This move-in-ready gem even comes with a brand new roof to be installed before closing—nothing to do but unpack and settle into your new home. You are going to love living here!

