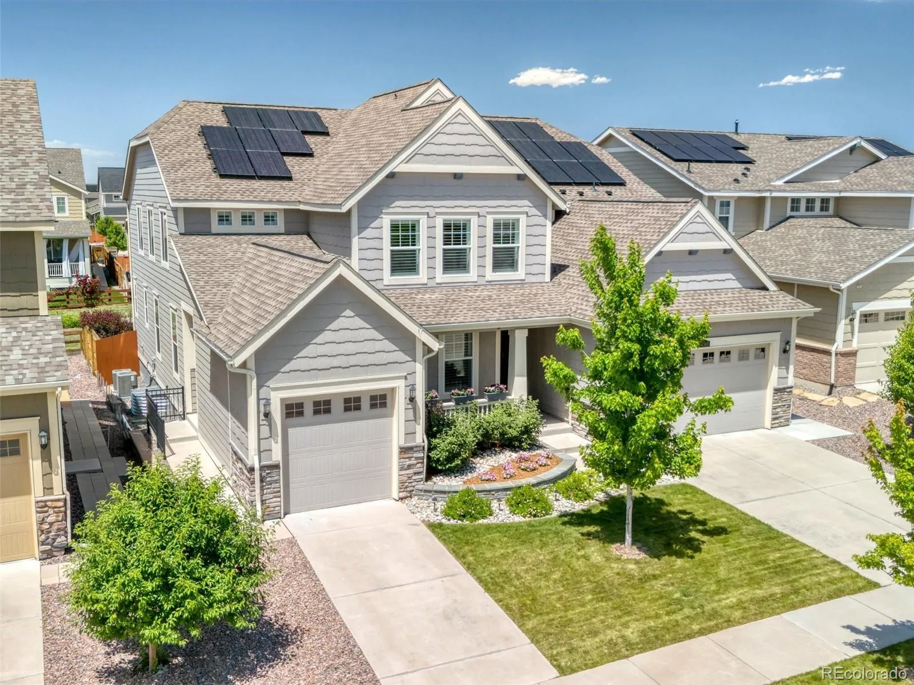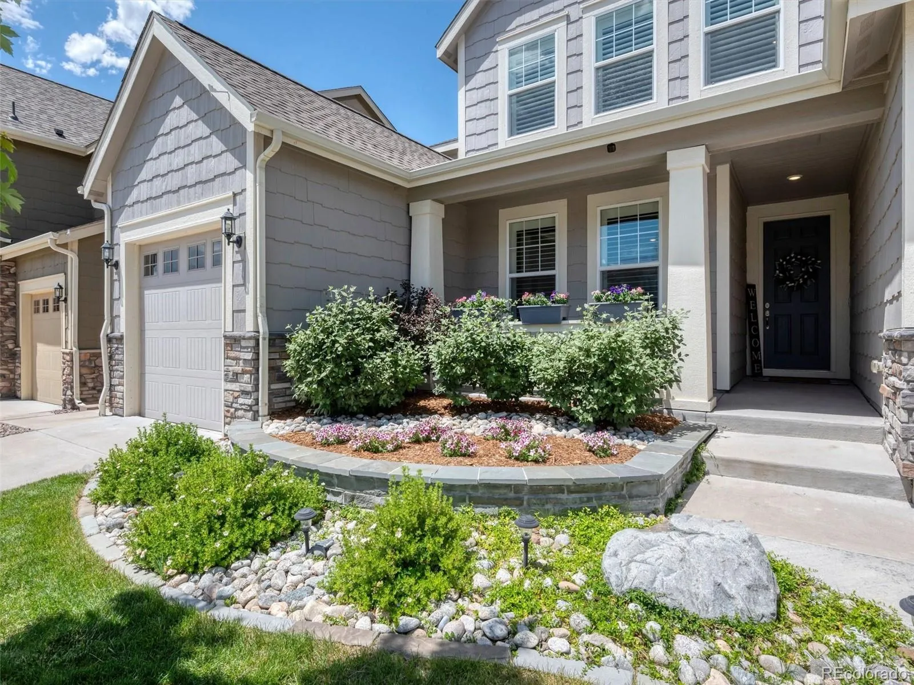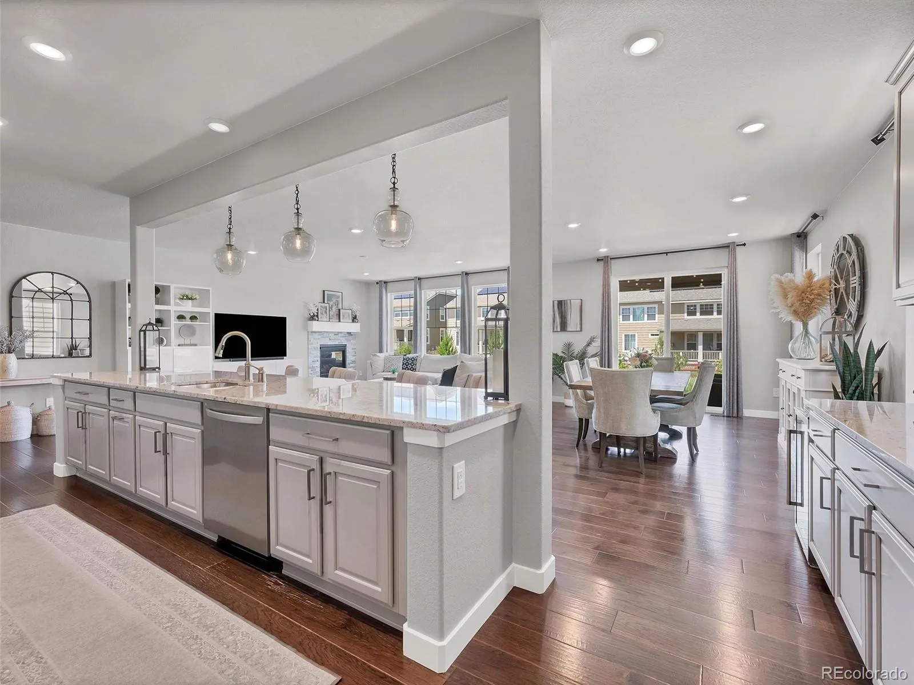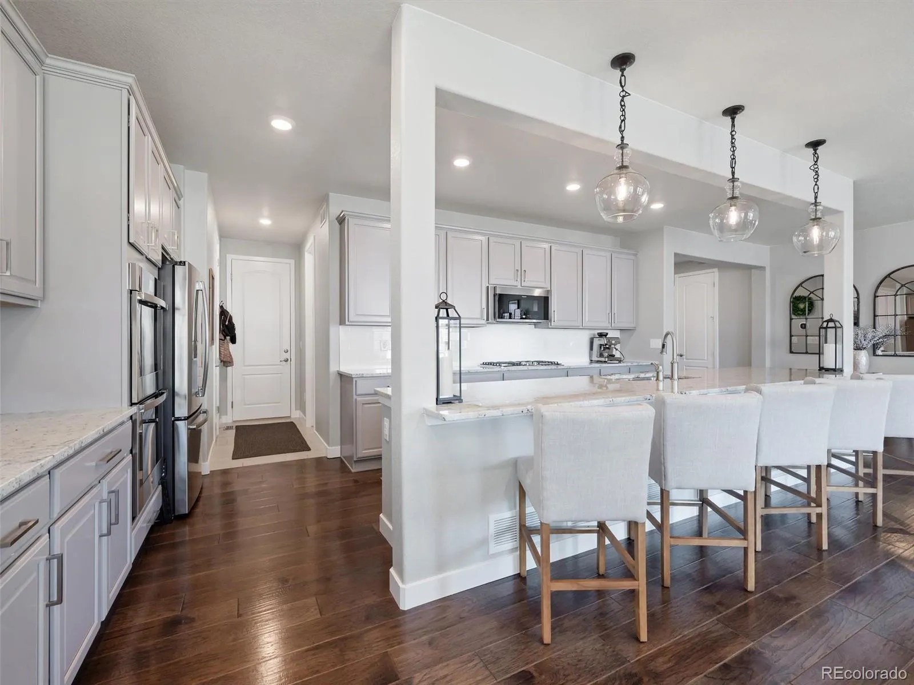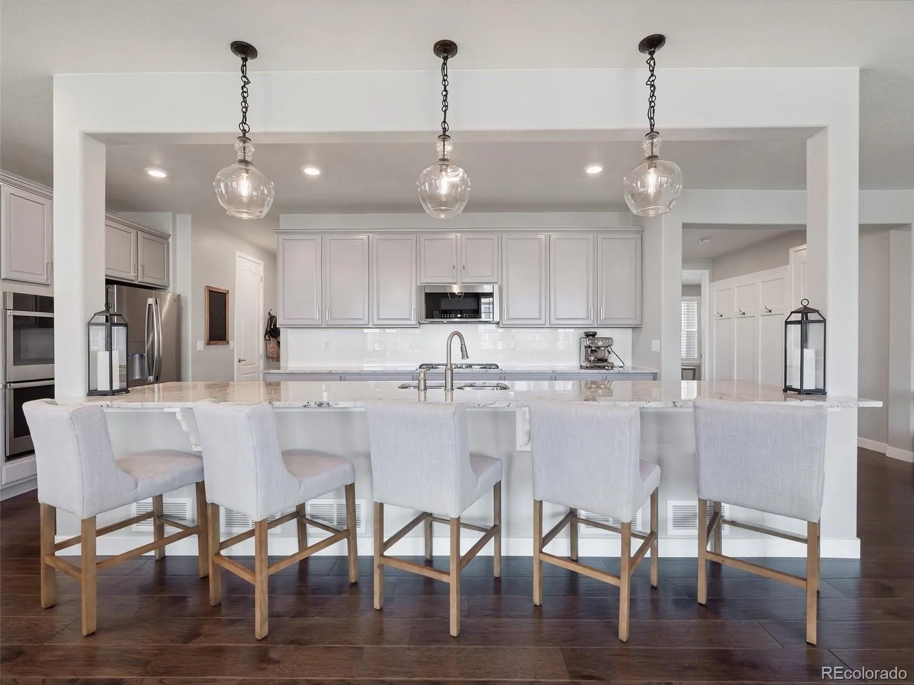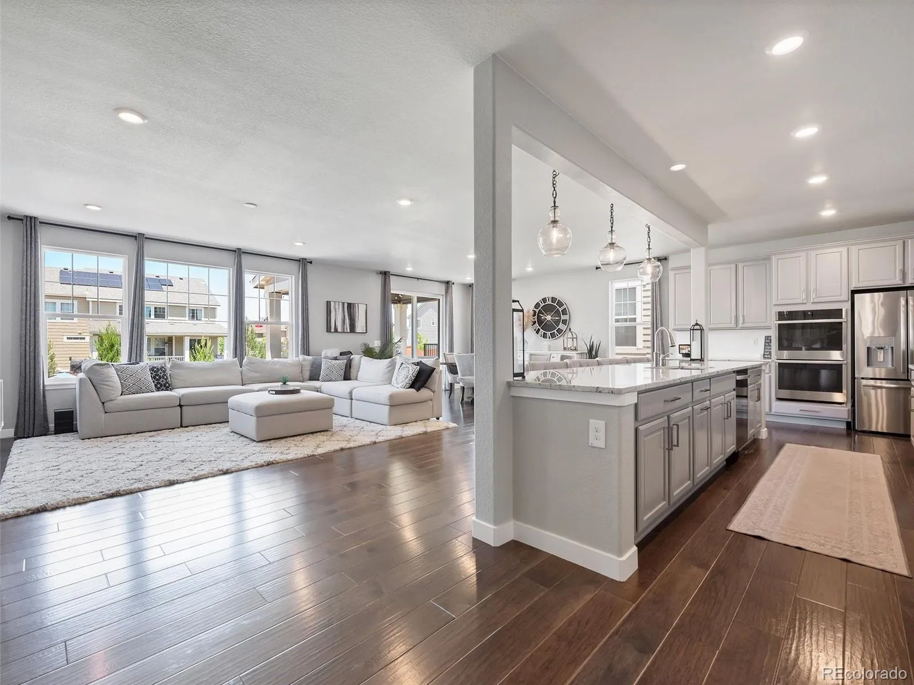Metro Denver Luxury Homes For Sale
Stunning Multi-Generational Home with Mountain Views in Sierra Ridge
Welcome to this meticulously maintained and thoughtfully upgraded multi-generational home nestled on a quiet cul-de-sac in the sought-after Sierra Ridge community. Backing to a serene greenbelt and offering breathtaking mountain views, this property is a rare find with versatile living spaces and custom finishes throughout.
Step inside to an open floor plan designed for comfort and style. The luxurious kitchen is a chef’s dream, featuring stainless steel appliances, double wall ovens, and beautiful cabinetry. Plantation shutters add elegance and function, while updated lighting and a new roof (2023) offer peace of mind.
Through the adjoining door, discover the expansive two-bedroom multi-generational suite—complete with its own private entrance, one-car garage, full kitchen with full-size refrigerator, private laundry, and spacious living areas. Perfect for extended family or guests.
Enjoy the professionally landscaped front and back yards with a raised garden bed, plant drip system, and sprinklers. Entertain or relax outdoors while taking in the views and privacy of the greenbelt.
Additional highlights include:
• Whole home water softener and filtration system
• Solar system (lease to be assumed by buyer)
• Custom entertainment center and built-in loft cabinetry
• Window treatments, curtains, appliances, and washer/dryer all included
Located in unincorporated Douglas County, residents benefit from a lower 5% sales tax on delivered goods such as online orders, appliances, and vehicles.
This exceptional home offers comfort, flexibility, and quality throughout. Don’t miss the opportunity to make it yours!

