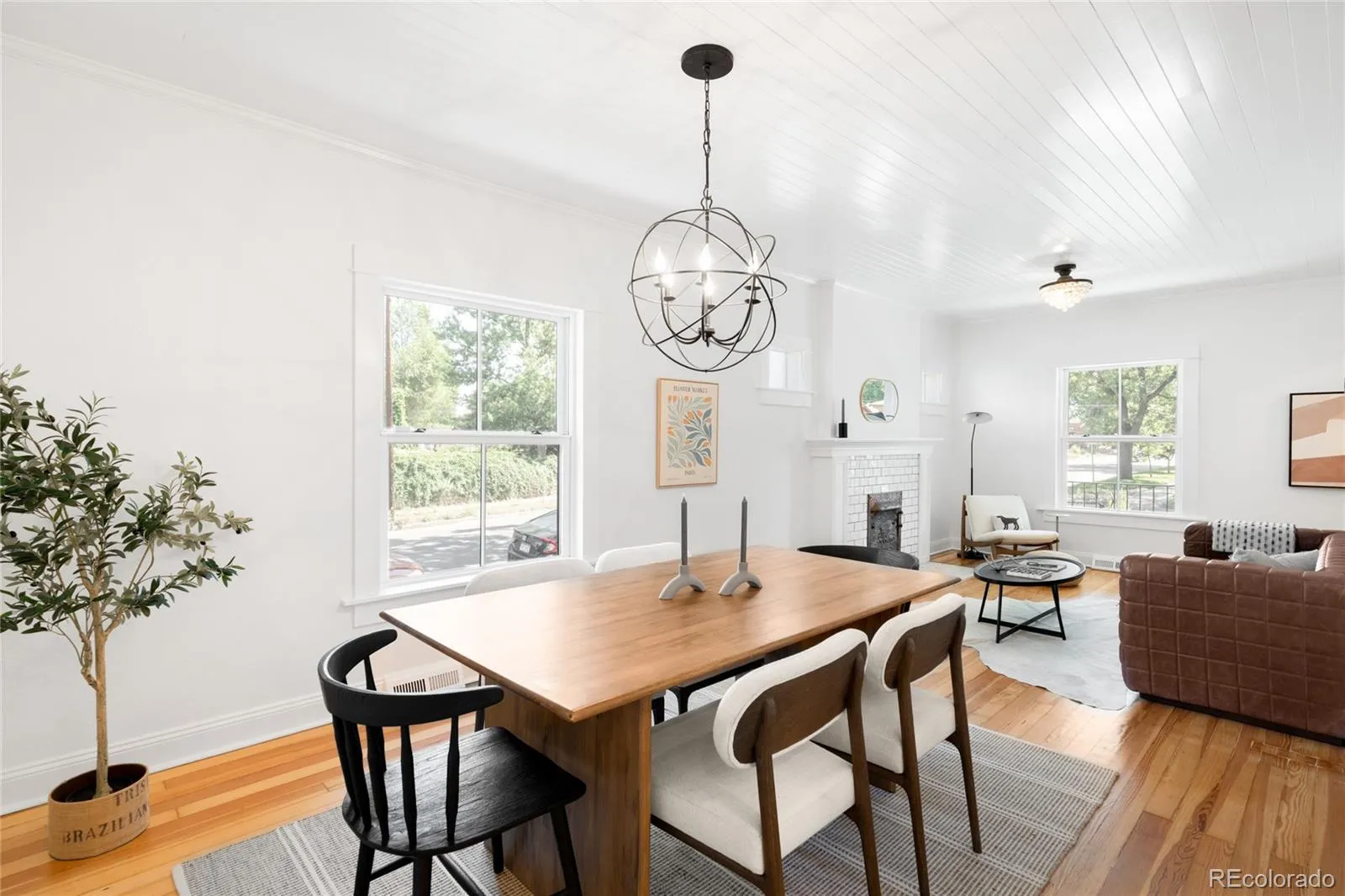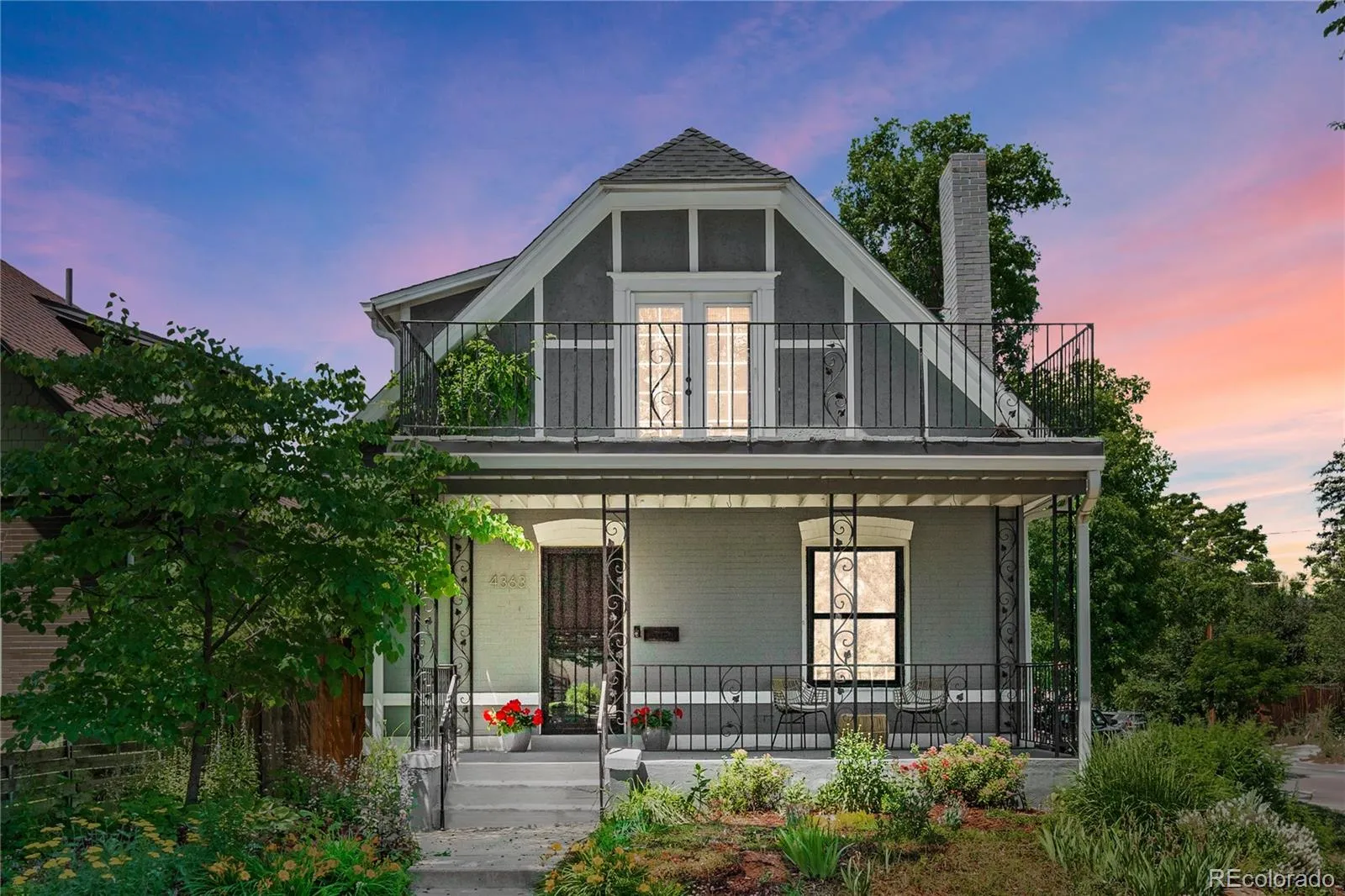Metro Denver Luxury Homes For Sale
Just 2 blocks from vibrant Tennyson Street, this sun-drenched Berkeley home pairs historic detailing w/ thoughtful modernizations. The timeless 4-bedroom home – plus a 5th flex room ideal for dual home offices– sits on a sunny corner lot boasting a 94 Walk Score! Think First Fridays on Tennyson, walking to get your morning coffee, yoga w/ friends on a Saturday, or just a short stroll for date night. From the welcoming front porch to the lush, perennial landscaping, every space is usable, & every detail has been thoughtfully curated. Inside, abundant natural light flows seamlessly through an open-concept living space with high ceilings & anchored by a designer kitchen featuring Viking & Blue Star appliances. Original character meets modern function w/ fresh paint, new carpet, & extensive system upgrades, including plumbing, electrical, HVAC, & more. Approximately $70,000 in upgrades throughout. The fully finished, permitted basement was designed with higher ceiling heights in mind based on city permitting guidance, creating an airy and spacious feel. W/ a 2nd primary suite/added living space, new full bath, & private entrance, it’s ideal for an in-law suite, Airbnb, or live-in nanny/au pair setup. The space also features a new full bath & storage. Upstairs, two spacious bedrooms easily accommodate king-sized beds. The primary bedroom opens to a private balcony, perfect for peaceful mornings w/ coffee. The west-facing bedroom offers stunning sunset mountain views. Out back, the serene yard is built for entertaining w/ a cozy firepit, low-maintenance turf dog run/play area, & in-ground sprinklers. A detached two-car garage adds daily convenience & additional storage off the back. All of this just steps from the vibrant energy of Tennyson St. — w/ boutiques, coffee shops, yoga studios, breweries, restaurants, & Berkeley Lake Park all around the corner. Don’t miss the walkable lifestyle this home offers. Reach out to schedule your private tour today!











































