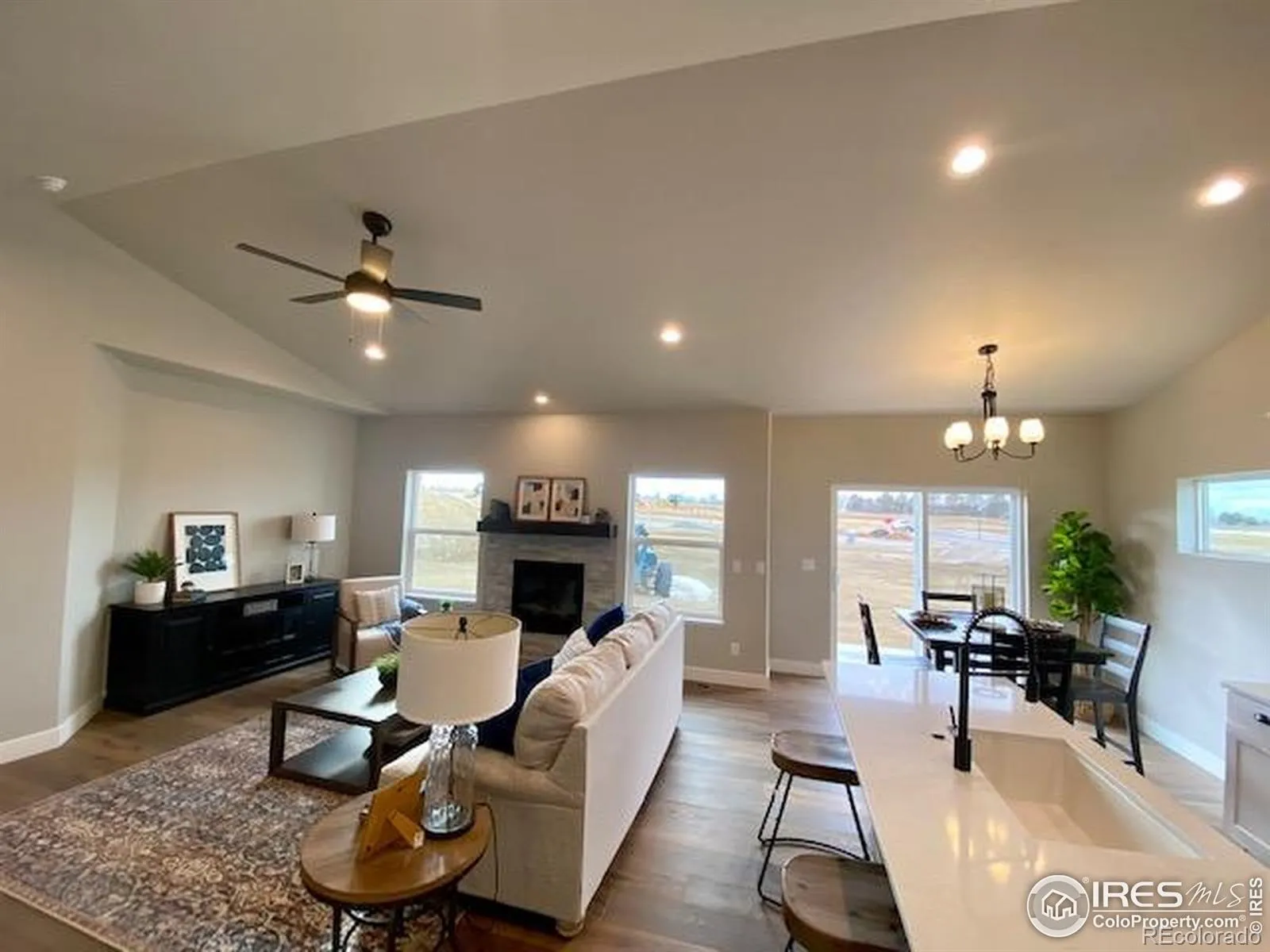Metro Denver Luxury Homes For Sale
Property Description
Stillwater Ranch Plan with 3 beds, 3 baths, and an oversized 2-car garage. Includes engineered hardwood floors, quartz countertops, Milarc cabinets, gas fireplace, stainless steel appliances, whole-house humidifier, and 14 SEER A/C. Front yard landscaping included! $15,000 Lender Incentive. No Metro District! HOA covers pool, irrigation water, trash, open space, and management. Open House at 7188 Ryegrass Dr, Fri-Sun, 12-3PM
Features
: Forced Air
: Central Air
: Full, Unfinished, Bath/Stubbed
: Mountain(s)
: Gas, Living Room
: Patio
: 2
: Dishwasher, Microwave, Oven, Humidifier
: Contemporary
: Pool, Clubhouse, Park
: Oversized Door
: Composition
: Public Sewer
Address Map
CO
Larimer
Wellington
80549
Feather Reed
7156
Drive
W106° 59' 2.4''
N40° 41' 19.3''
Additional Information
$90
Monthly
: Trash, Reserves
: Frame
West
Rice
: Vinyl
2
Other
: Pantry, Open Floorplan, Kitchen Island, Eat-in Kitchen, Vaulted Ceiling(s), Jack & Jill Bathroom, Walk-In Closet(s)
Yes
Yes
Cash, Conventional, FHA, VA Loan
: Level
Wellington
Group Mulberry
R1677927
: House
Sage Meadows Sub
2025
: Electricity Available, Natural Gas Available
RES
06/24/2025
3194
Active
Yes
1
Poudre R-1
Poudre R-1
In Unit
07/17/2025
Residential
06/24/2025
Public
: One
Sage Meadows Sub
7156 Feather Reed Drive, Wellington, CO 80549
3 Bedrooms
3 Total Baths
1,597 Square Feet
$562,817
Listing ID #IR1037550
Basic Details
Property Type : Residential
Listing Type : For Sale
Listing ID : IR1037550
Price : $562,817
Bedrooms : 3
Rooms : 10
Total Baths : 3
Full Bathrooms : 1
3/4 Bathrooms : 1
1/2 Bathrooms : 1
Square Footage : 1,597 Square Feet
Year Built : 2025
Lot Acres : 0.15
Property Sub Type : Single Family Residence
Status : Active
Originating System Name : REcolorado
Agent info
Mortgage Calculator
Contact Agent
































