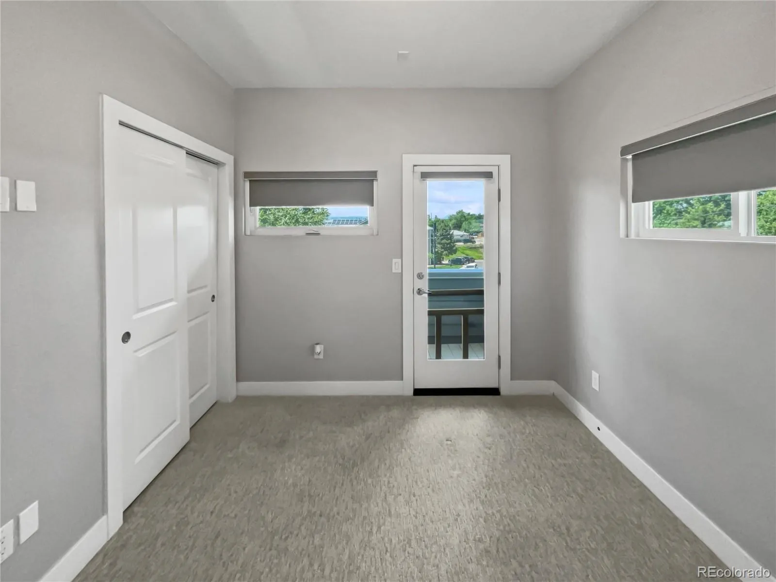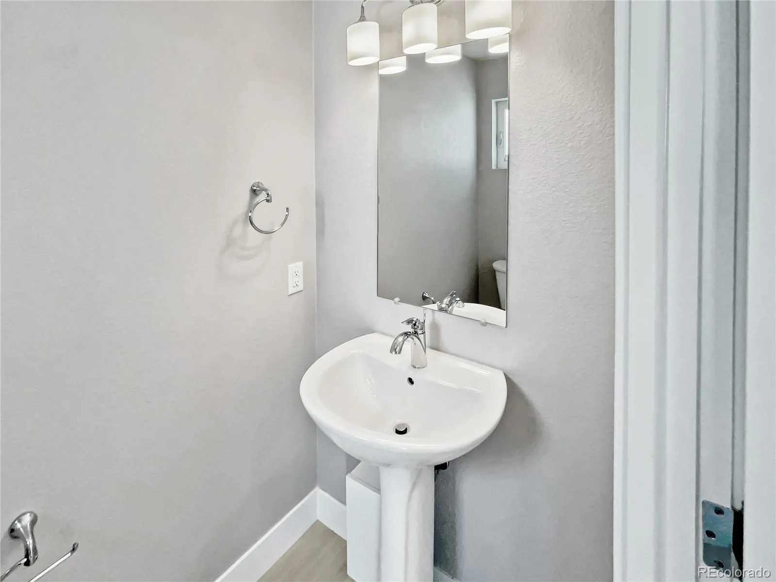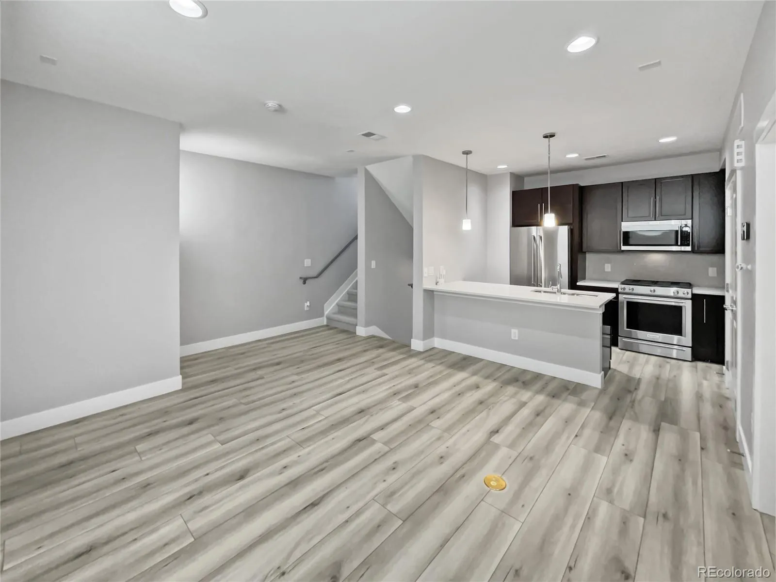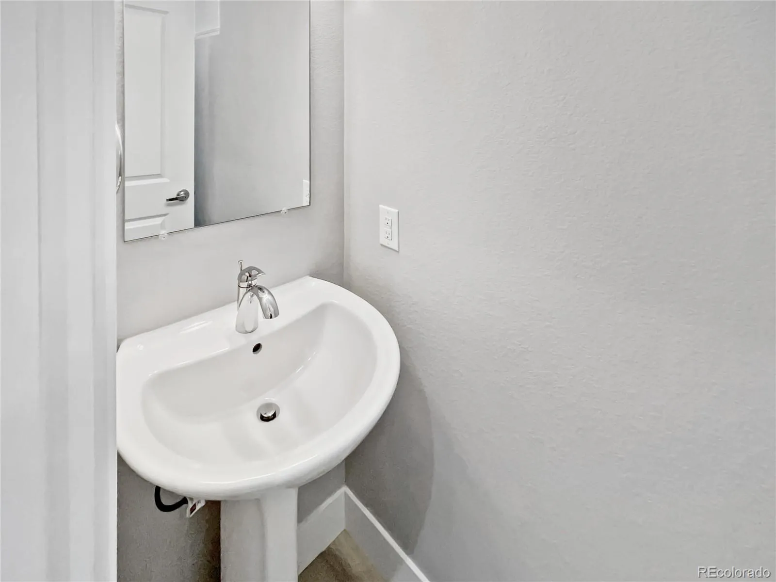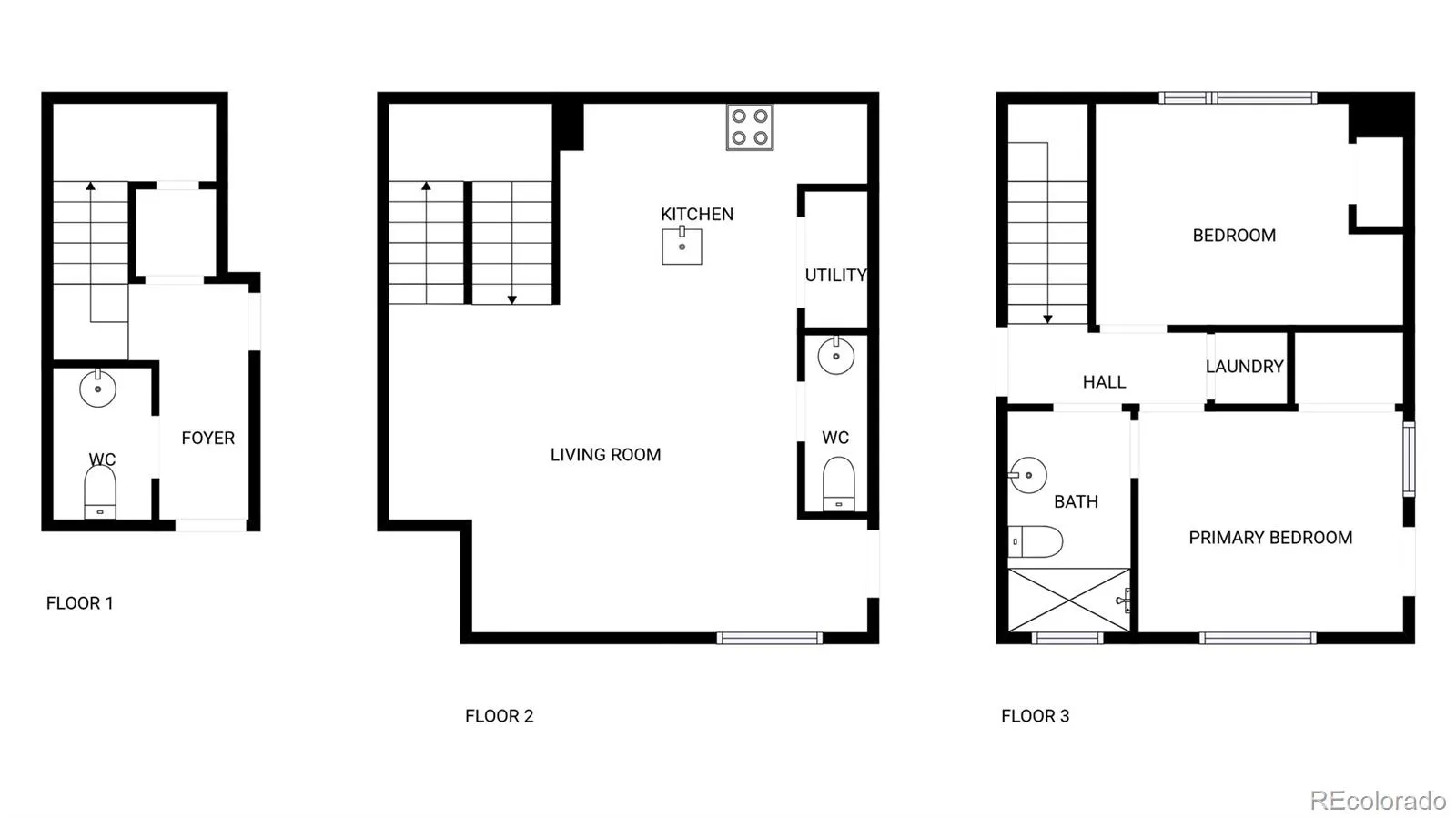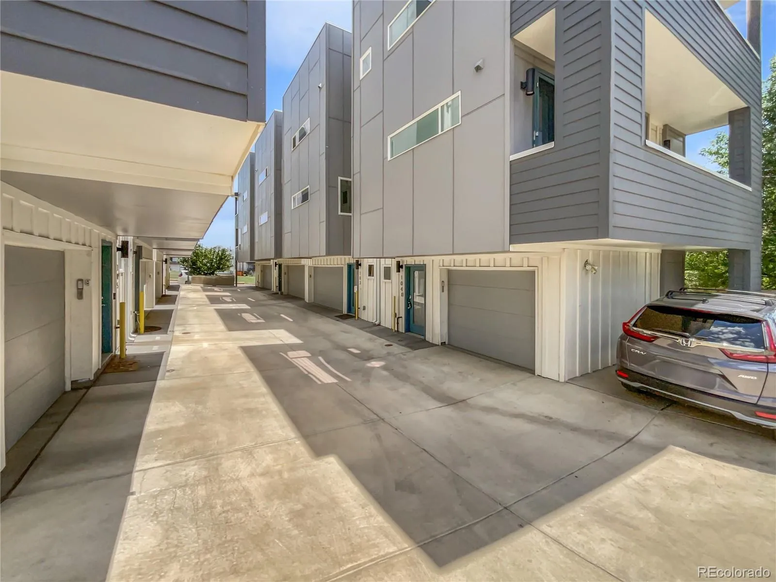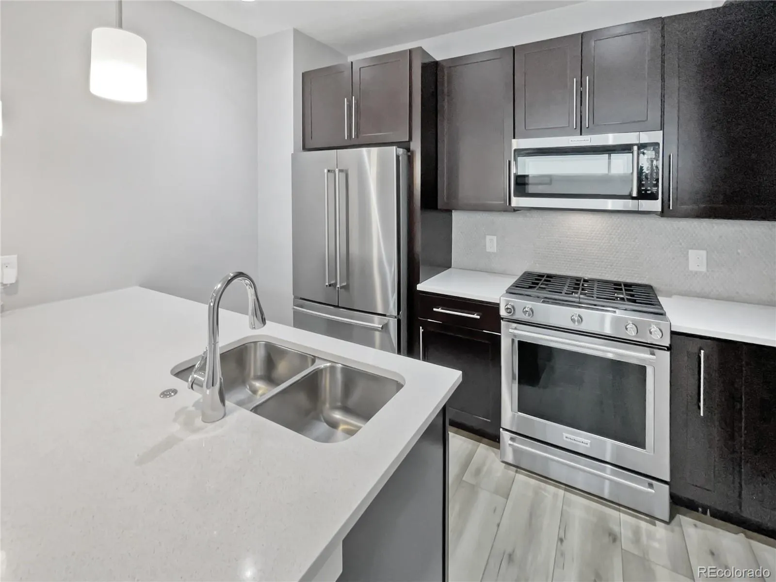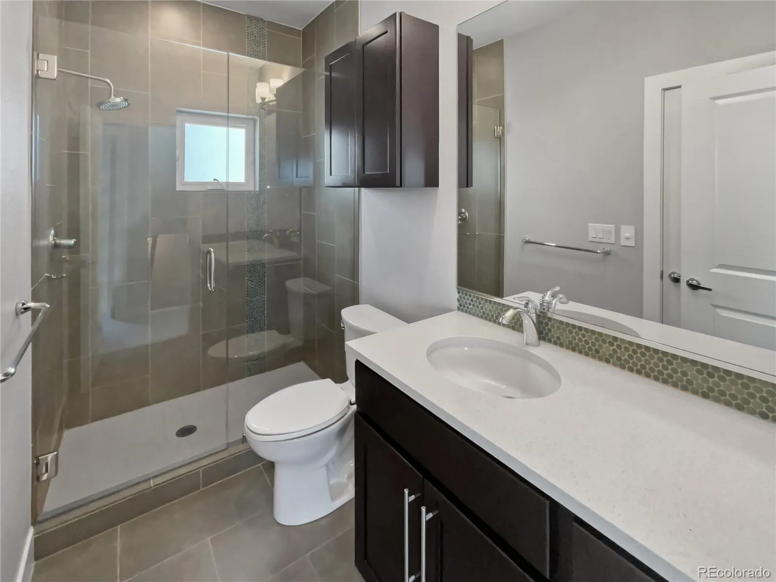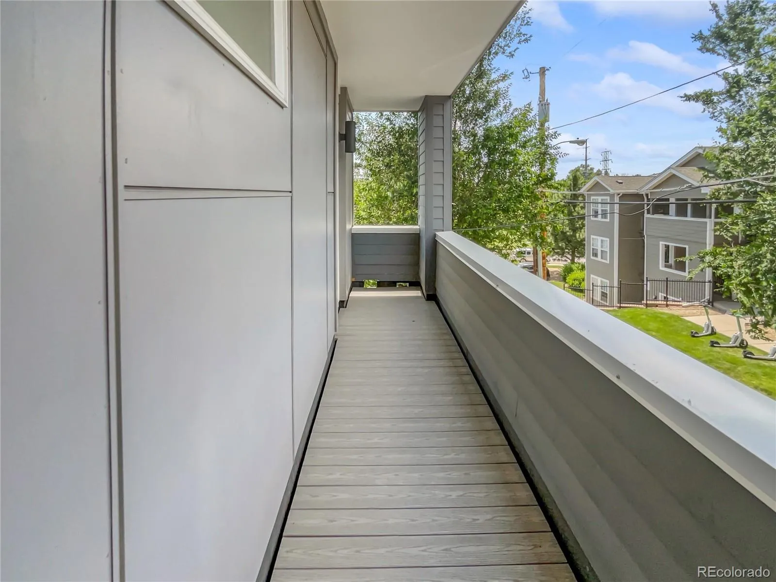Metro Denver Luxury Homes For Sale
Property Description
Seller may consider buyer concessions if made in an offer. Welcome home! Discover a bright interior tied together with a neutral color palette. Step into the kitchen, complete with an eye catching stylish backsplash. The primary bathroom features plenty of under sink storage waiting for your home organization needs. Don’t wait! Make this beautiful home yours.. 100-Day Home Warranty coverage available at closing
Features
: Forced Air, Natural Gas
: Central Air
: 1
: Dishwasher, Microwave, Oven
: Composition
: Public Sewer
Address Map
CO
Denver
Denver
80204
Utica
1245
Street
W106° 57' 14.9''
N39° 44' 9.5''
Additional Information
Annually
: Wood Siding
Head north on Sheridan Blvd
Turn right onto W 14th Ave
Turn right onto Vrain St
Turn right and destination will be on left
Colfax
: Carpet, Laminate, Tile
1
North
Yes
Yes
Cash, Conventional
Lake
Opendoor Brokerage LLC
5062-18-014
: None
: Townhouse
PLAN OF PLEASANT HILL
$2,953
2024
: Electricity Available, Natural Gas Available
G-MU-5
06/23/2025
1050
Active
Yes
1
Denver 1
1
Denver 1
Denver 1
07/28/2025
1
06/23/2025
104
: Three Or More
PLAN OF PLEASANT HILL
1245 Utica Street, Denver, CO 80204
2 Bedrooms
3 Total Baths
1,050 Square Feet
$520,000
Listing ID #9520386
Basic Details
Property Type : Residential
Listing Type : For Sale
Listing ID : 9520386
Price : $520,000
Bedrooms : 2
Rooms : 7
Total Baths : 3
Full Bathrooms : 1
1/2 Bathrooms : 2
Square Footage : 1,050 Square Feet
Year Built : 2016
Lot Area : 1,255 Acres
Lot Acres : 0.03
Property Sub Type : Townhouse
Status : Active
Originating System Name : REcolorado
Agent info
Mortgage Calculator
Contact Agent





