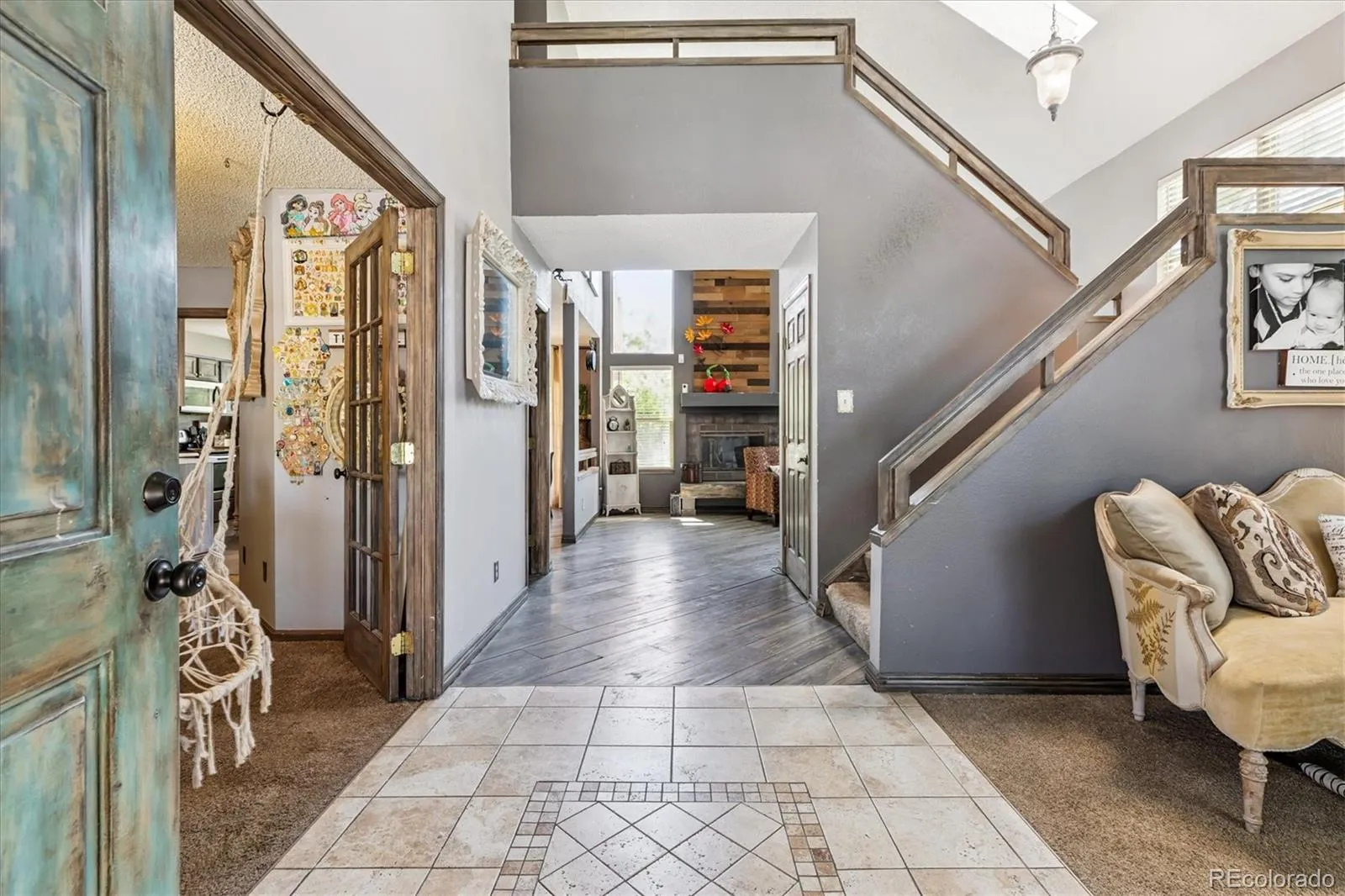Metro Denver Luxury Homes For Sale
Welcome to this stunning home nestled on a quiet cul-de-sac in one of Highlands Ranch’s most desirable areas. Situated on an oversized lot, this residence offers so many beautiful custom features that is easy to fall in love with. Step into a dramatic foyer adorned with soaring cathedral ceilings and custom light fixtures. The main level features a formal dining room (staged as a private front office), a spacious formal living room, and a cozy family room with a show-stopping fireplace, custom woodwork, and built-in seating. The chef’s kitchen is equipped with high-end stainless steel appliances, a coffee bar, custom cabinetry, under-cabinet lighting, and a laundry/mudroom with easy exterior access to the backyard. Enjoy a fully finished basement offering abundant storage and flexible living space. Currently the basement is staged with a conforming bedroom, HUGE 3/4 bathroom, and a MASSIVE walk-in closet. (This can be used as another non-conforming bedroom). The sophisticated owner’s suite is a true retreat, boasting custom finishes and BONUS- a private deck with peak-a-boo mountain views! Outside, the gorgeous landscaped yard includes mature trees, a tranquil water feature, covered deck, and integrated lighting with surround sound inside and out! It’s perfect for entertaining! Are you ready to plant your own garden? Additional upgrades include a newer roof and attic fan. Highlands Ranch is known for its walking paths, recreational centers, and beautiful open spaces! This location is hard to beat! You are just minutes from 470, Park Meadows Mall, and Denver Tech Center that provides lots of shopping and dining options! Located in the award-winning Douglas County School District and surround by darling community parks! This home is truly a must-see! This home is priced for the outside and inside maintenance needed, and sold strictly “as is”. CHECK THE COMPS FOR IMMEDIATE EQUITY! HOMES SELLING IN THE 700’s+!








































