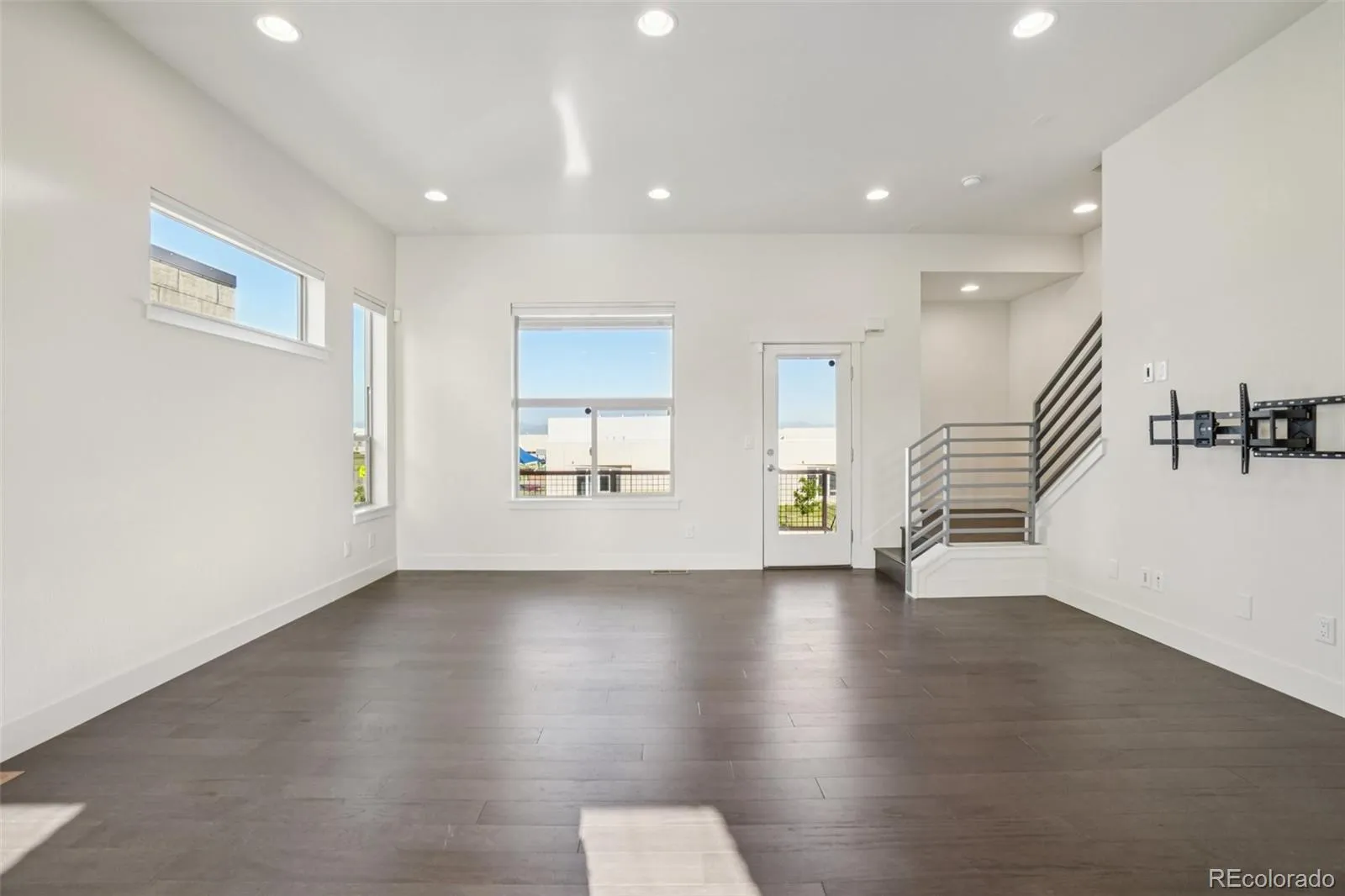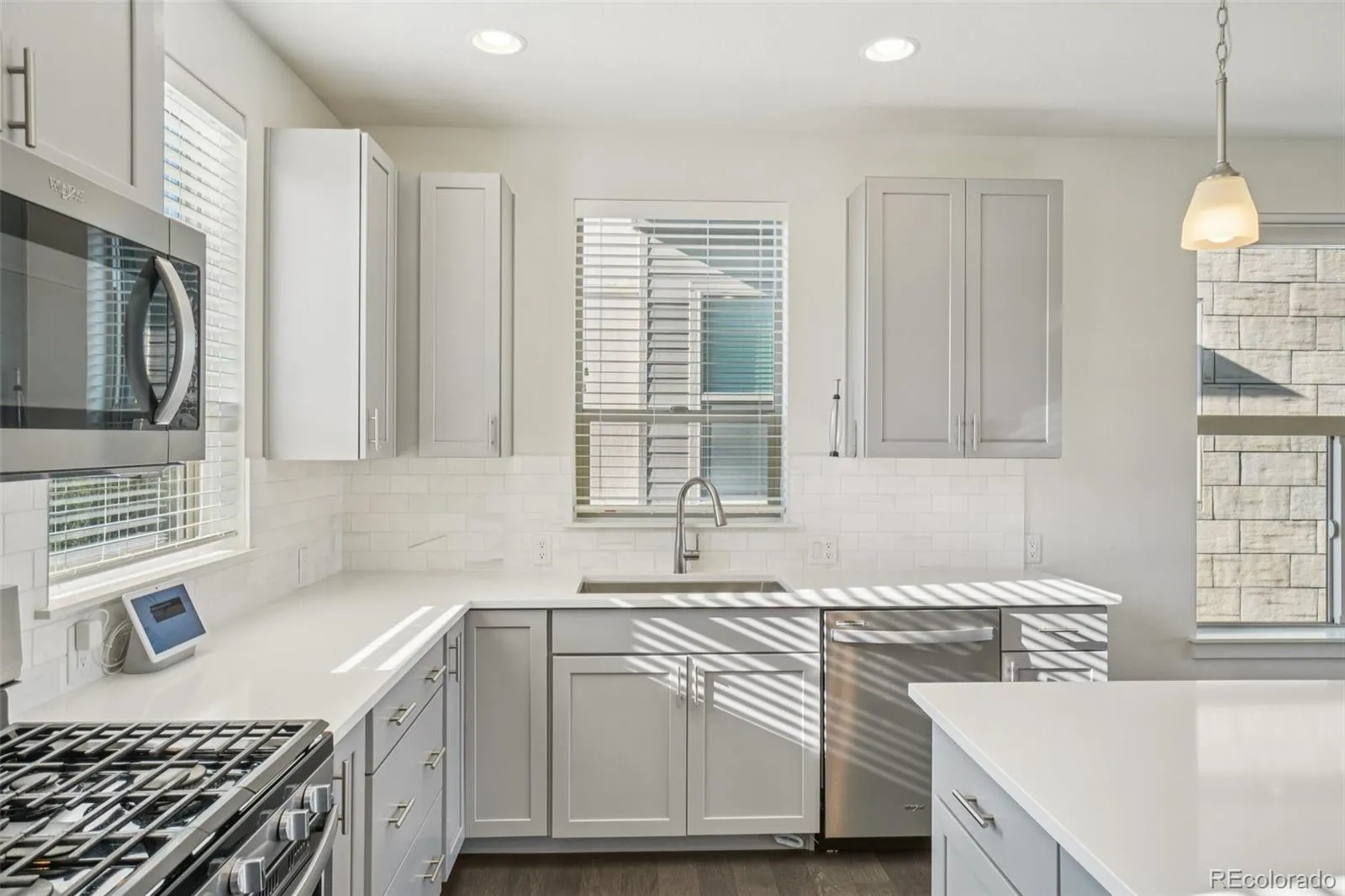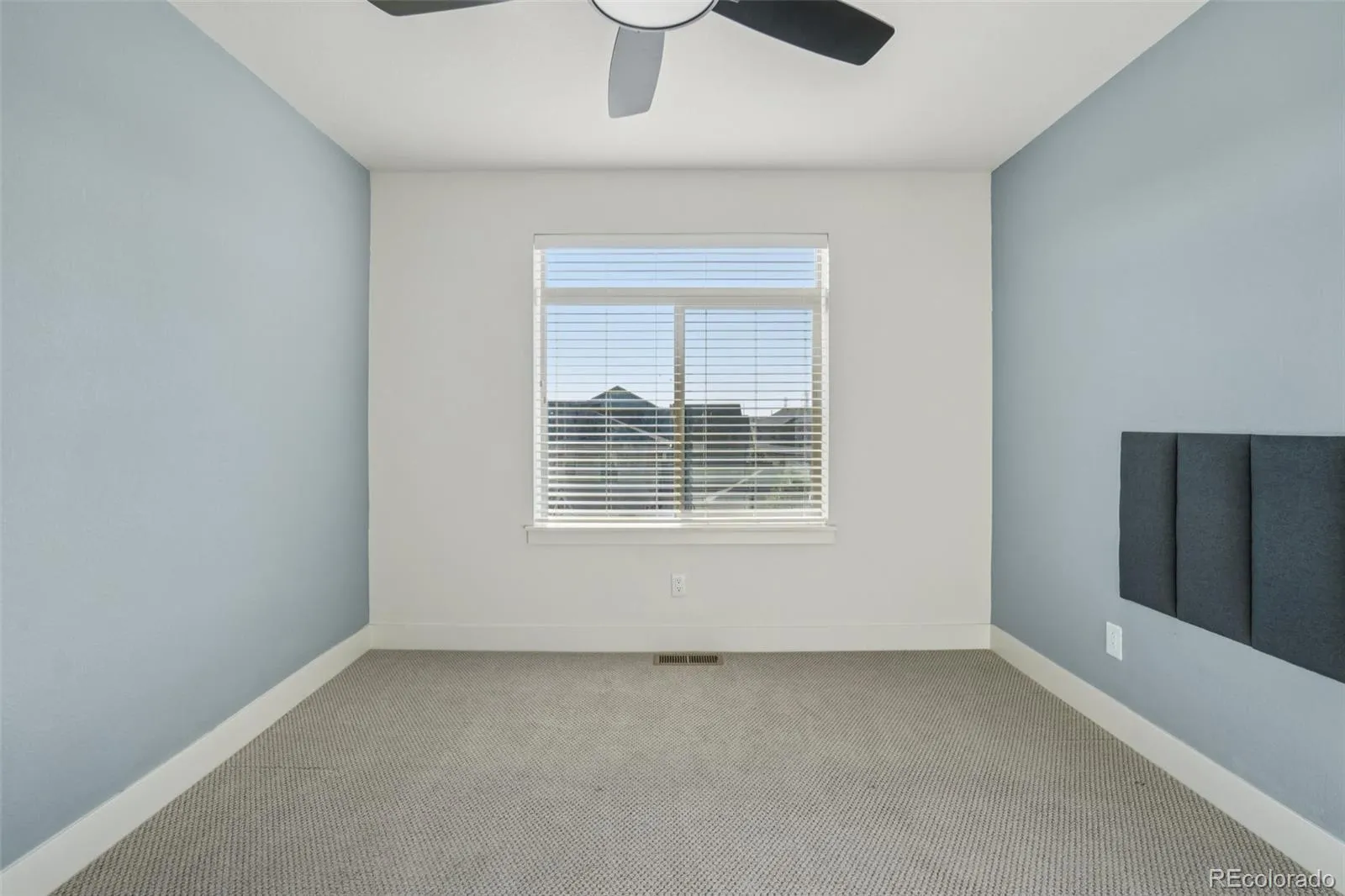Metro Denver Luxury Homes For Sale
Live Elevated at 5668 Galena Street – Where Views, Style & Location Collide! This west-facing, end-unit townhome in Central Park’s sought-after North End neighborhood isn’t just a home—it’s a lifestyle upgrade. With 3 bedrooms, 2.5 baths, and a fenced-in xeriscaped front yard—perfect for pets, plants, or people watching with a cup of coffee, and epic mountain views, this 2019-built stunner checks all the boxes (and then some). Step inside to open-concept living space with 10-foot ceilings, wide-plank floors, and oversized windows that frame Colorado’s best show—the sunset over the Rockies. The kitchen is designed for both chefs and Instagrammers alike: quartz countertops, a spacious island with bonus storage, 5-burner gas range, subway tile backsplash, and sleek stainless steel appliances. Flow seamlessly from kitchen to dining to the cozy living room—or take the party outside to your sizable private balcony, with killer views. Upstairs, your primary suite is a personal retreat, complete with mountain views, a spa-worthy 5-piece bath with soaking tub and frameless glass shower, and a walk-in closet ready for all four seasons of Colorado gear. Two additional bedrooms and another full bath round out the upper level. On the lower floor, find a two-car attached garage, a dedicated laundry room (washer and dryer included!). With LEED-certified construction, low $48/mo HOA, and no secondary HOA, you get efficiency, comfort, and value all in one sleek package. Just steps from Splash Landing Pool, North Sports Fields, the pump track, and miles of trails. Close to Rocky Mountain Arsenal National Wildlife Refuge, Beeler Park, and neighborhood events. Easy access to light rail, DIA, Anschutz Medical Campus, and Downtown Denver. Whether you’re sipping coffee with a view, biking to your favorite eatery, or winding down by the fire—5668 Galena Street is the kind of home that makes everyday living feel like a getaway. Come for the sunsets, stay for the lifestyle. NEW ROOF – 2025




































