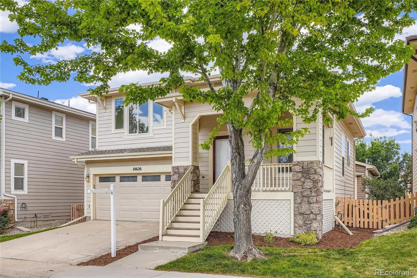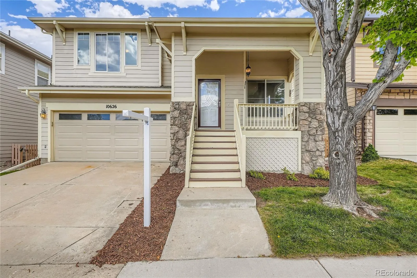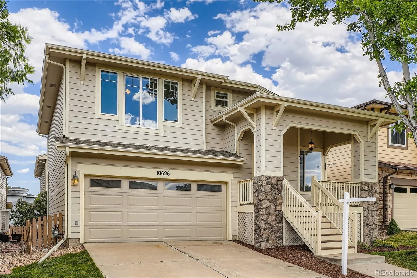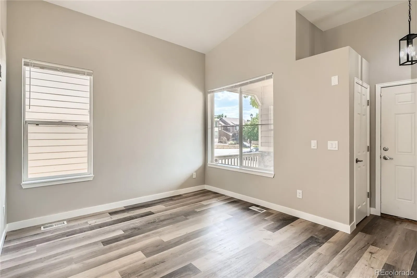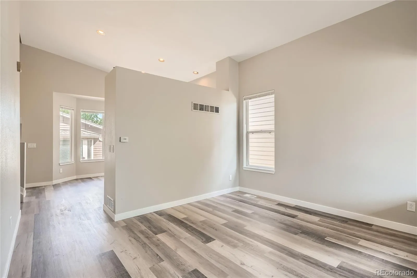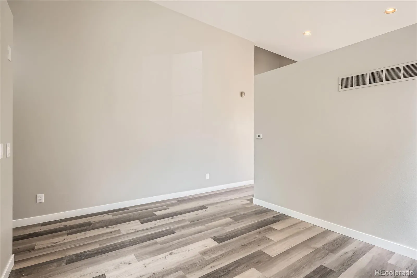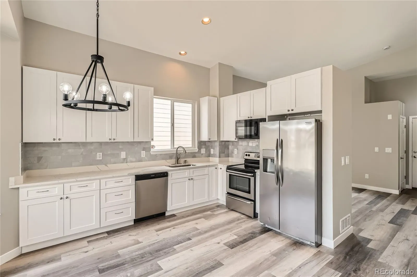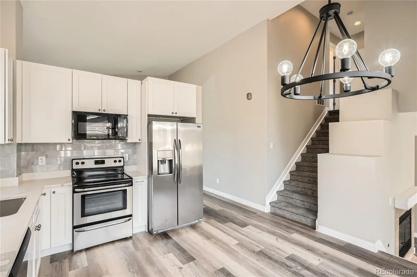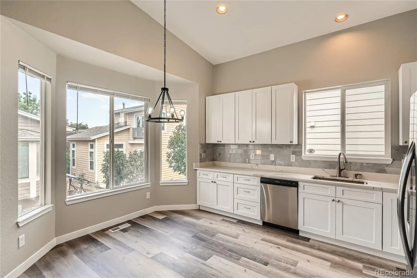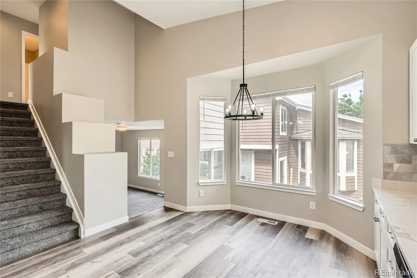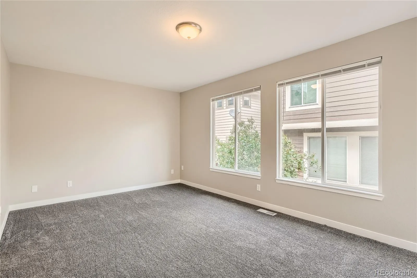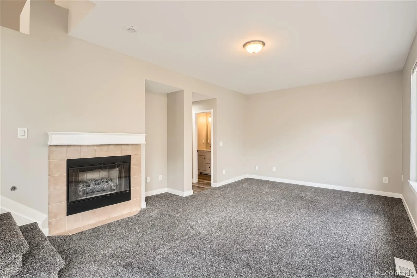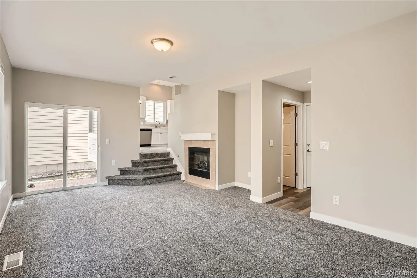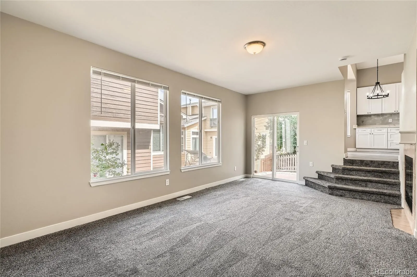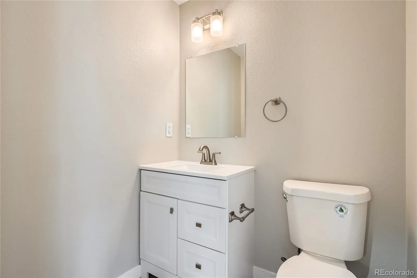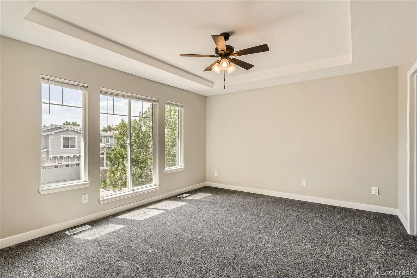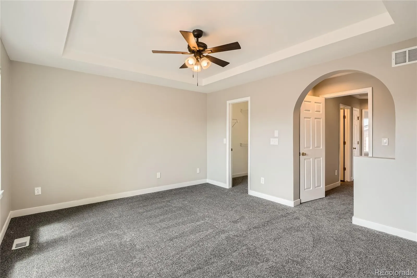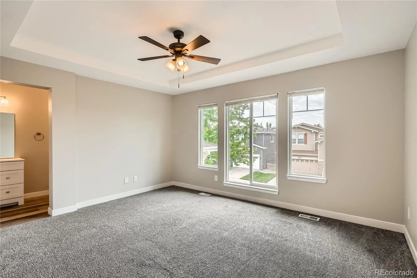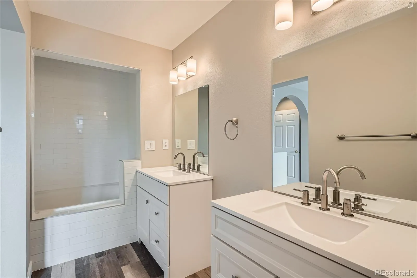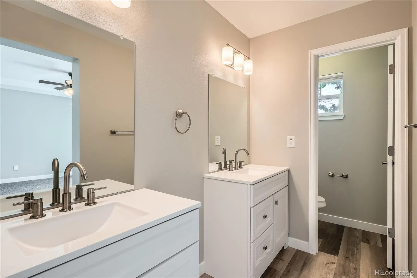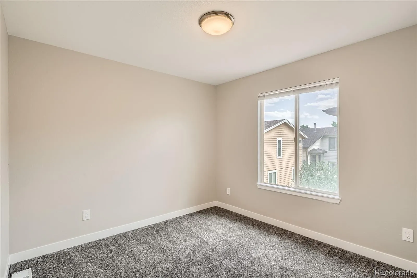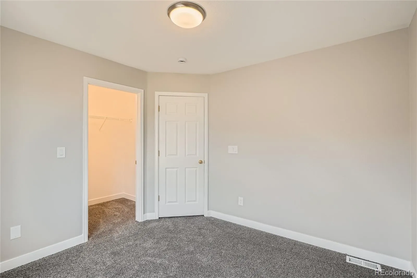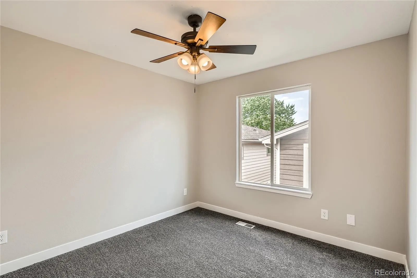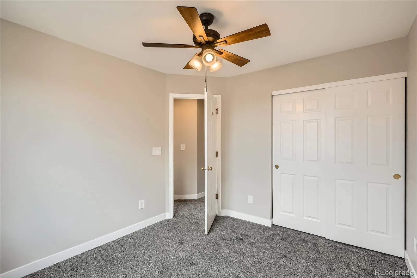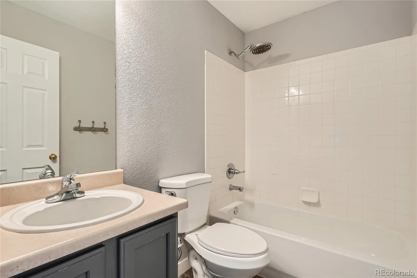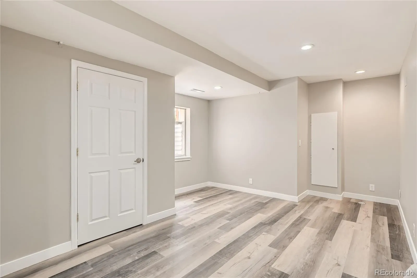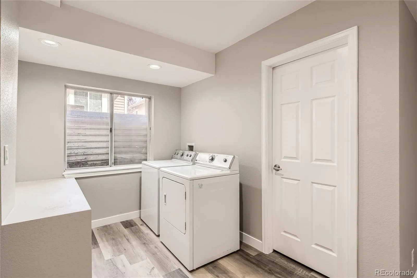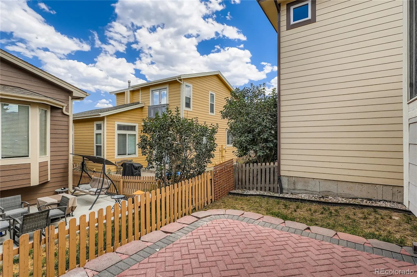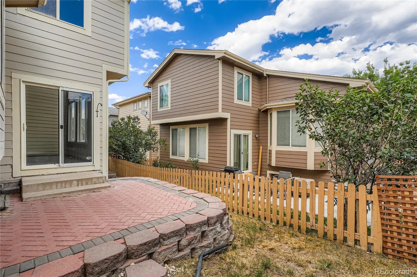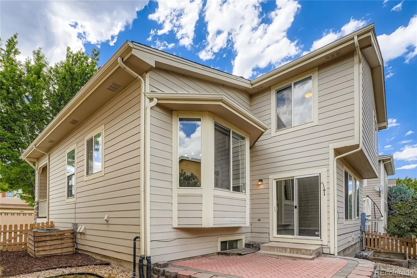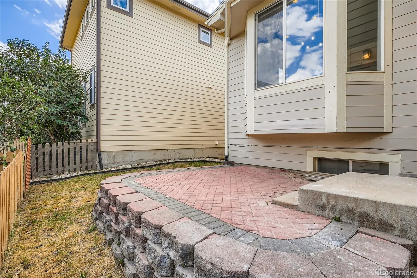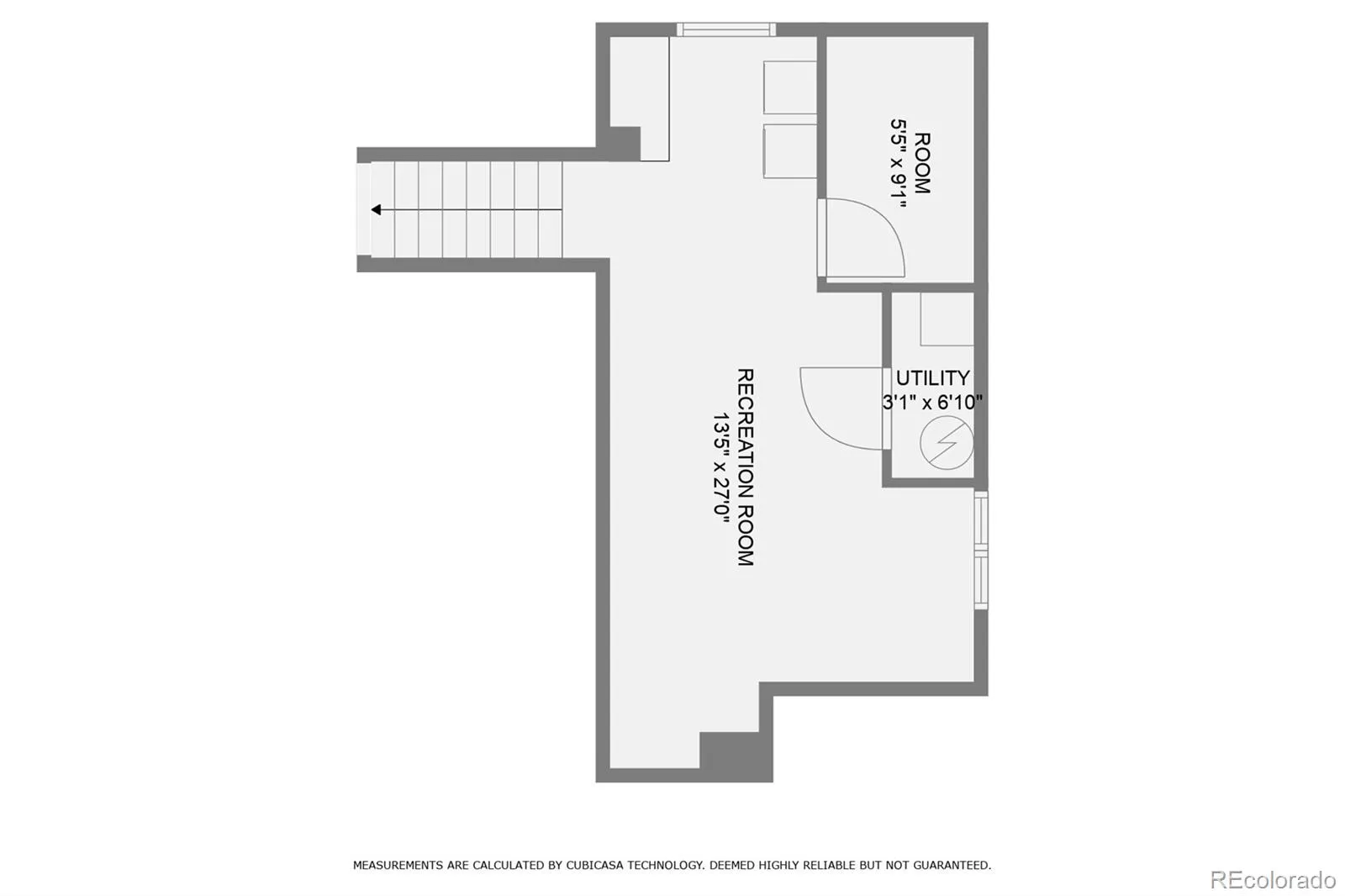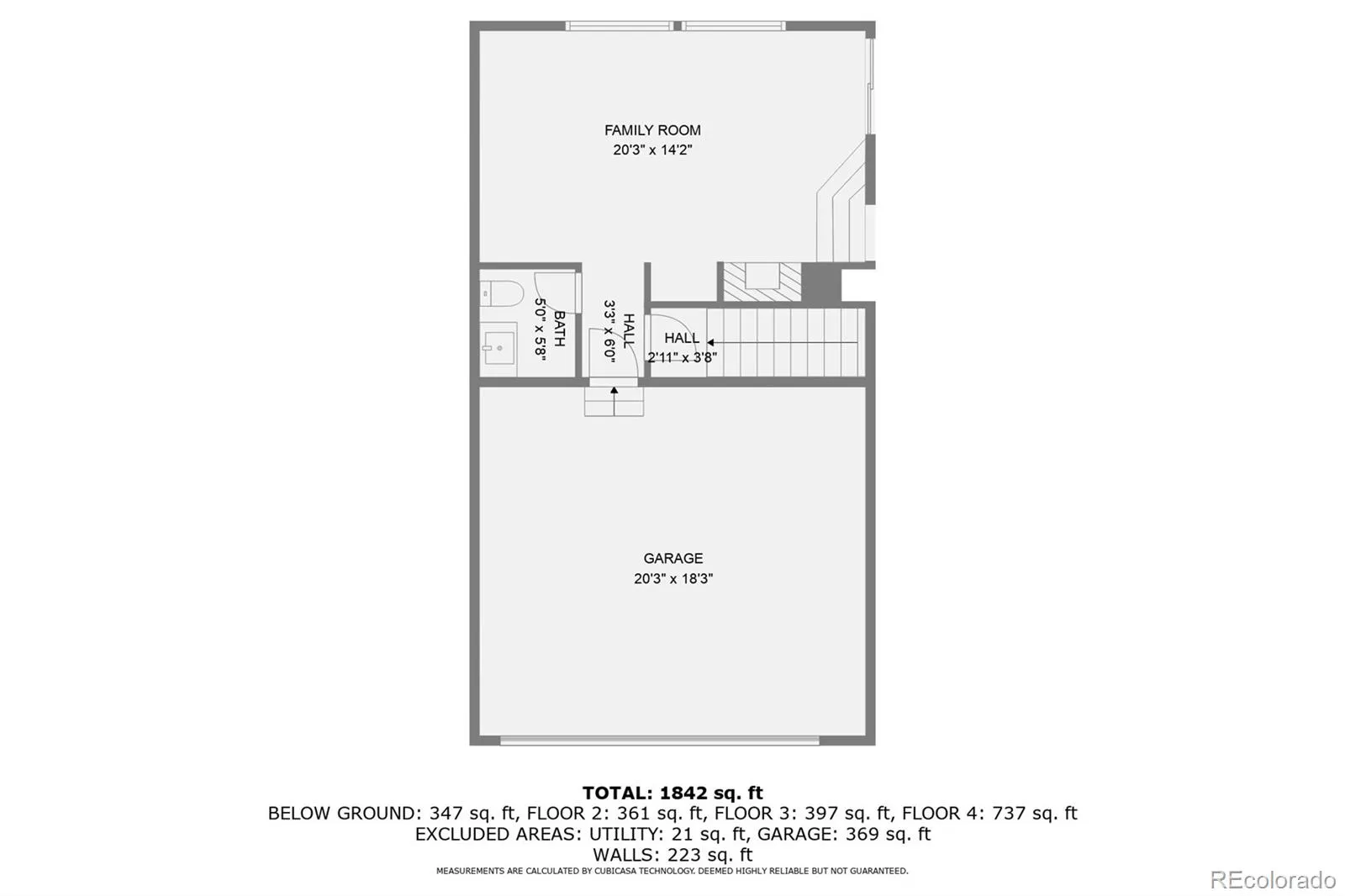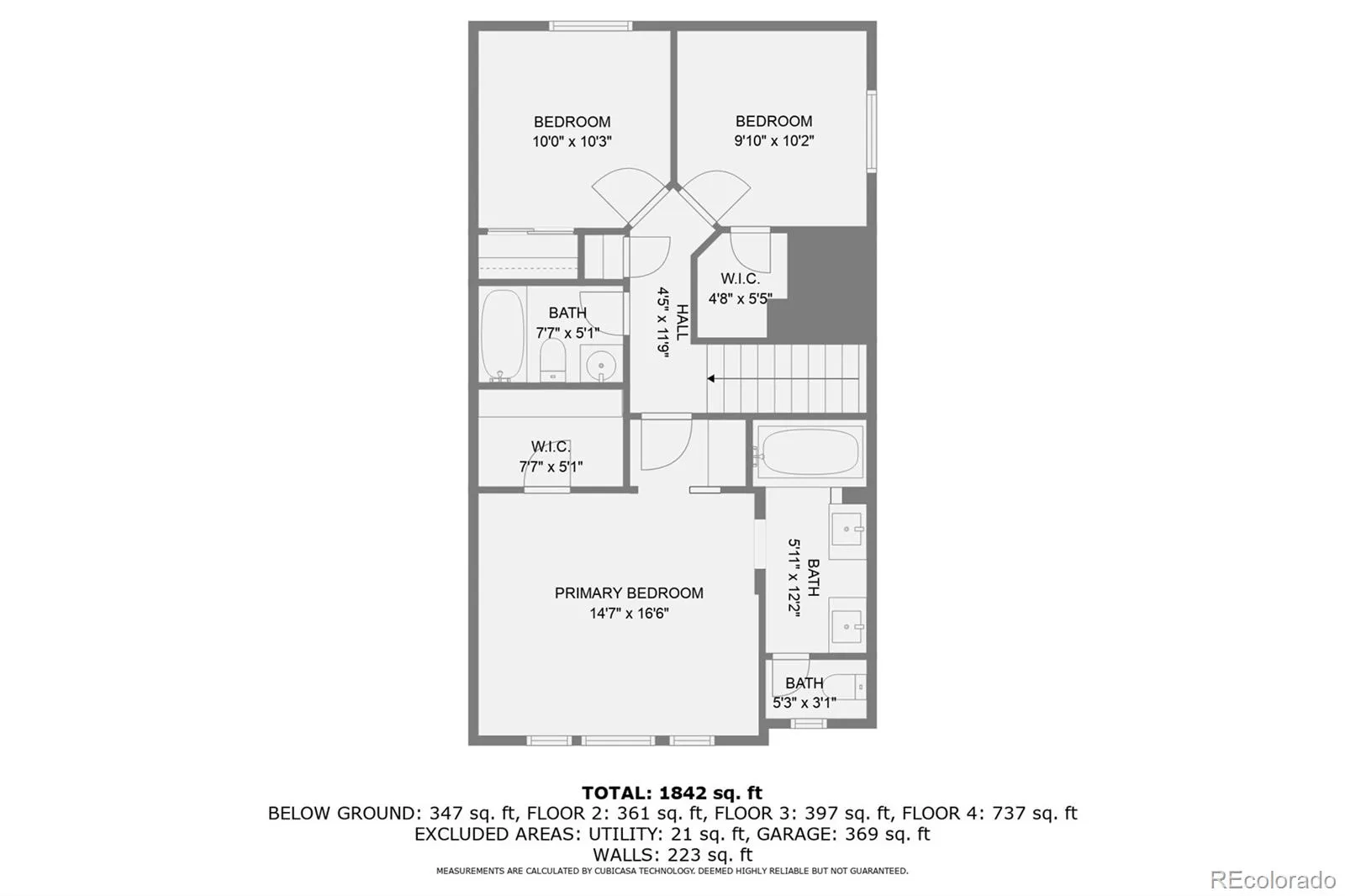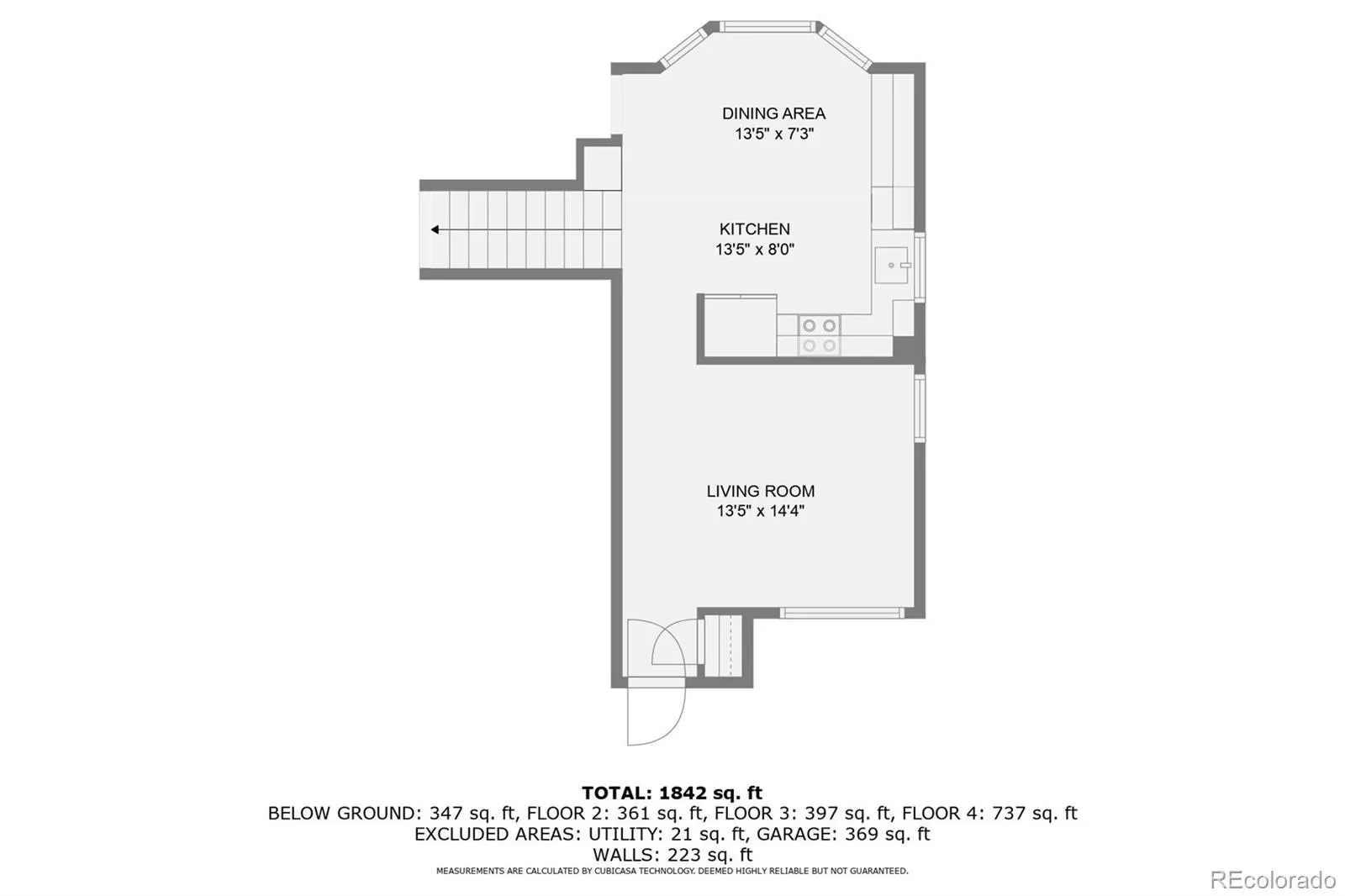Metro Denver Luxury Homes For Sale
Beautiful newly remodeled home in Highlands Ranch! This stunning 3 bed, 3 bath home is a perfect blend of modern elegance and functional design. Upon entering, you’ll immediately notice the fresh new interior paint that creates a bright and welcoming atmosphere throughout the home. The heart of the house is the beautifully updated kitchen, featuring brand new cabinets equipped with slow-close drawers for added convenience. Sleek Quartz counter tops add a touch of luxury, while new laminate flooring throughout the main living areas provides both durability and style. The remodeled powder room showcases a chic new vanity topped with a stylish Corian counter top. This powder room is perfect for guests and adds a contemporary touch to the home. The spacious bedrooms are adorned with new carpet, offering a cozy and comfortable retreat. The primary suite is particularly impressive, featuring a newly renovated bathroom complete with modern vanities, elegant Quartz counter tops, and laminate flooring that extends the home’s cohesive design. The finished basement offers additional space for gatherings, an exercise room, or playroom for the youngsters. Outside, the property boasts fresh landscaping that enhances its curb appeal and provides a serene outdoor space for relaxation or entertaining. The 2 car garage offers ample storage and convenience. Overall, this home is the perfect blend of modern updates and classic charm, ready for it’s new owners to move in and enjoy!


