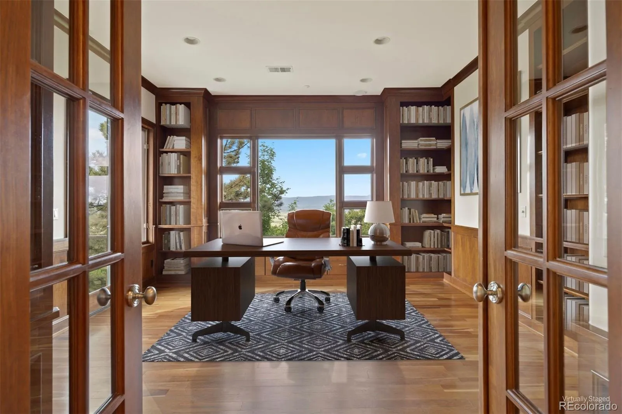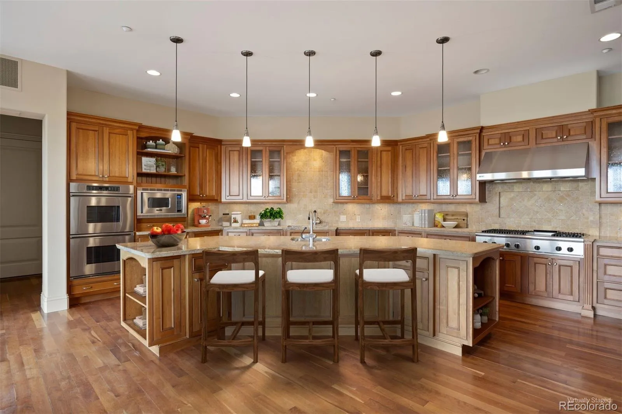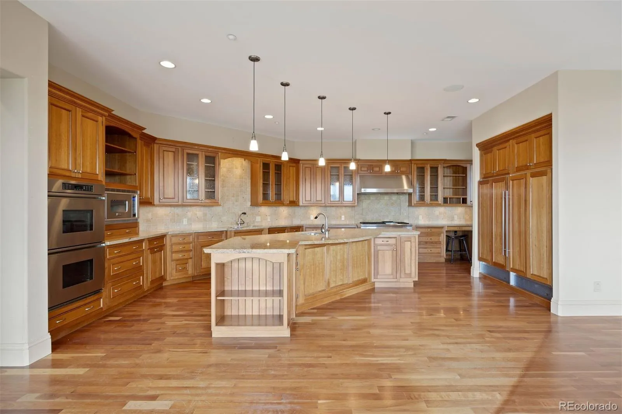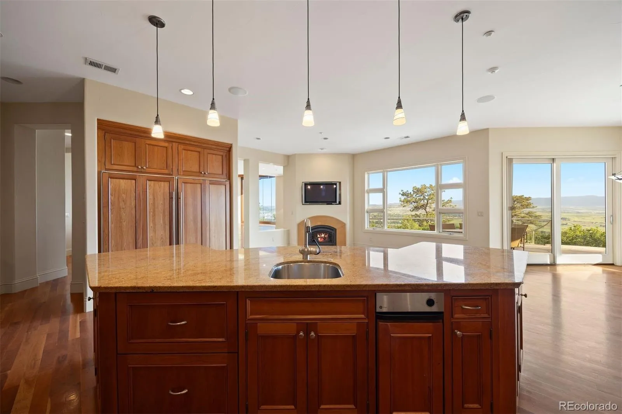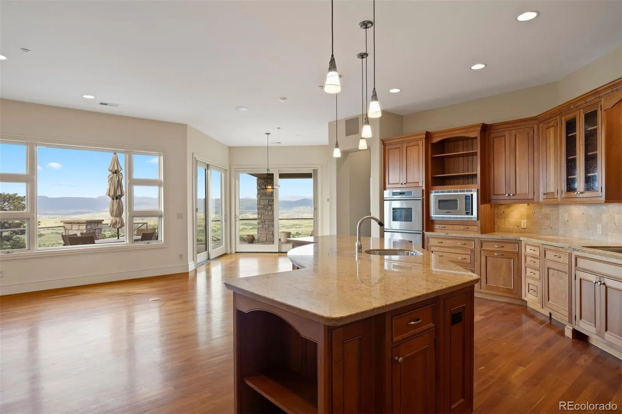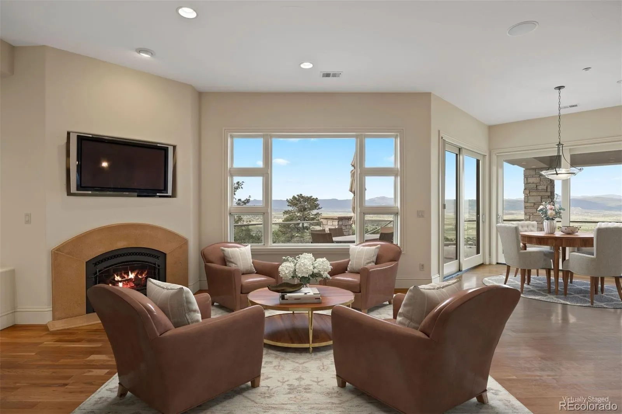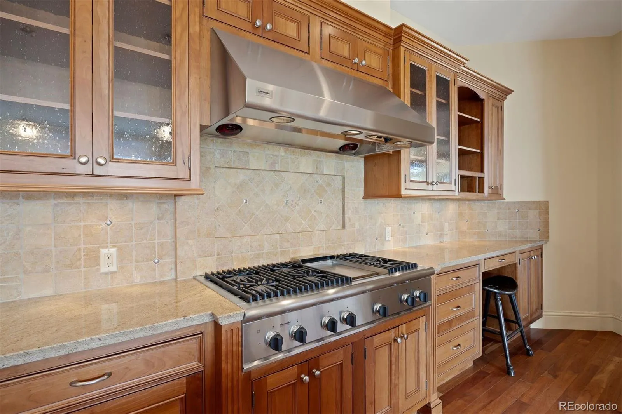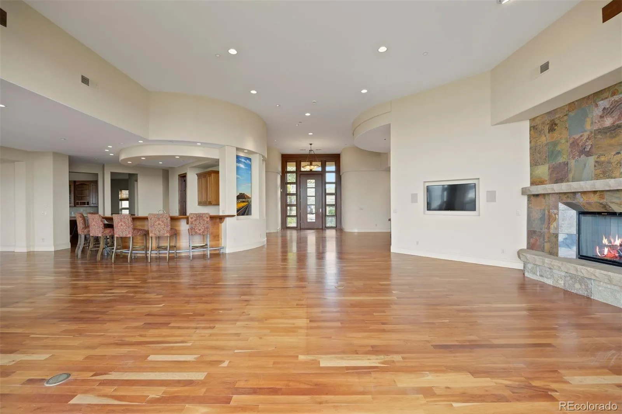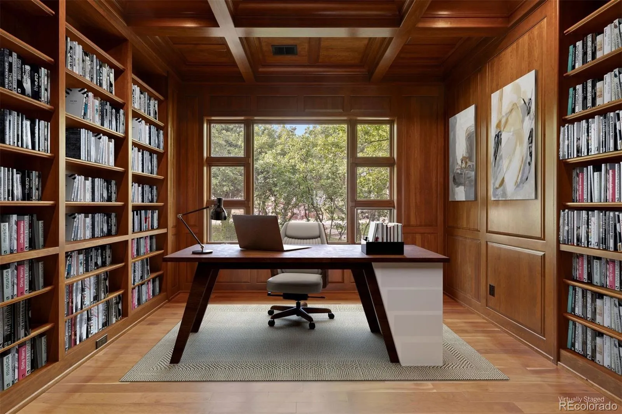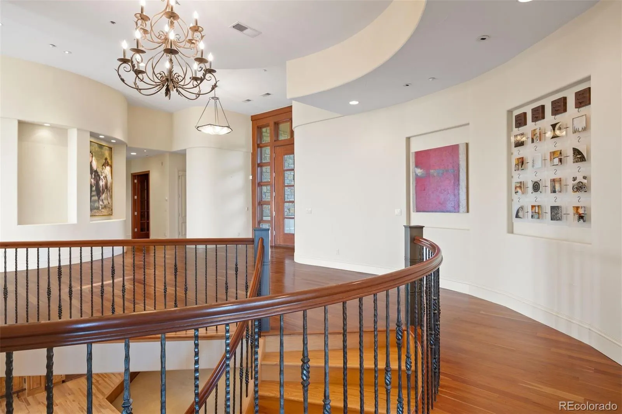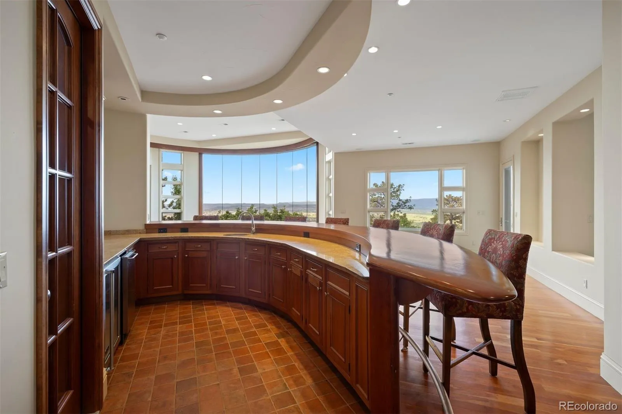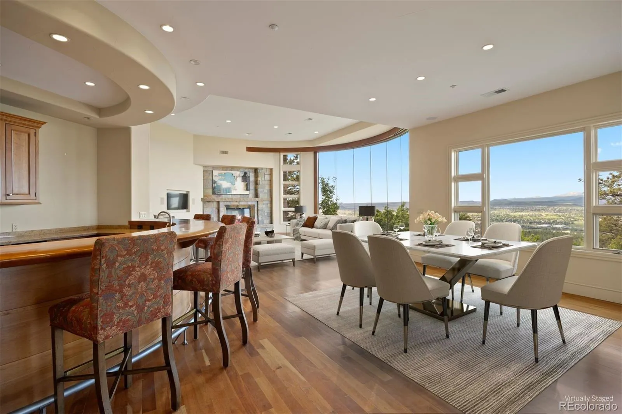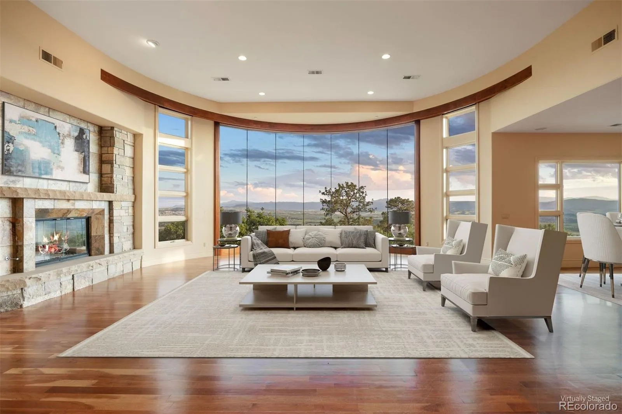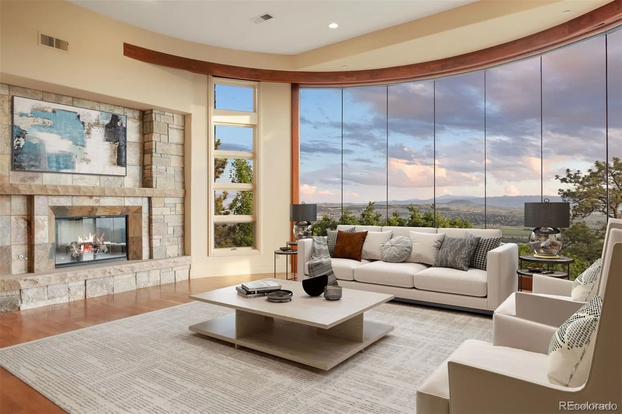Metro Denver Luxury Homes For Sale
270-degree panoramic views from Pikes Peak to Longs Peak, that take in Castle Rock and the 18th hole of the Castle Pines Golf Club! This home is perfectly positioned on one of the most coveted streets within the gates of The Village at Castle Pines and offers a rare opportunity to create a personalized legacy estate.
A dramatic circular wall of windows welcomes you into the great room, where soaring ceilings and a gas fireplace frame the breathtaking backdrop. The open-concept layout is ideal for entertaining, featuring a curved wood bar and wine cellar. A richly paneled library and a secondary office on the main floor add warmth and flexibility.
The spacious kitchen includes a scullery, butler’s pantry, dual dining areas, and opens to a hearth room and patios for seamless indoor-outdoor living. The main-floor primary suite features a fireplace, marble-finished bath, and oversized custom closet.
A sweeping staircase leads to a lower level designed for connection—complete with a theater, game areas, full bar, home gym with steam room and sauna, and three additional ensuite bedrooms. Floor-to-ceiling windows open to multi-level flagstone patios, a soaking pool, swimming pool, and cascading red rock water feature.
With a heated 4+car garage, and timeless architecture, this is a one-of-a-kind offering in The Village at Castle Pines.


















