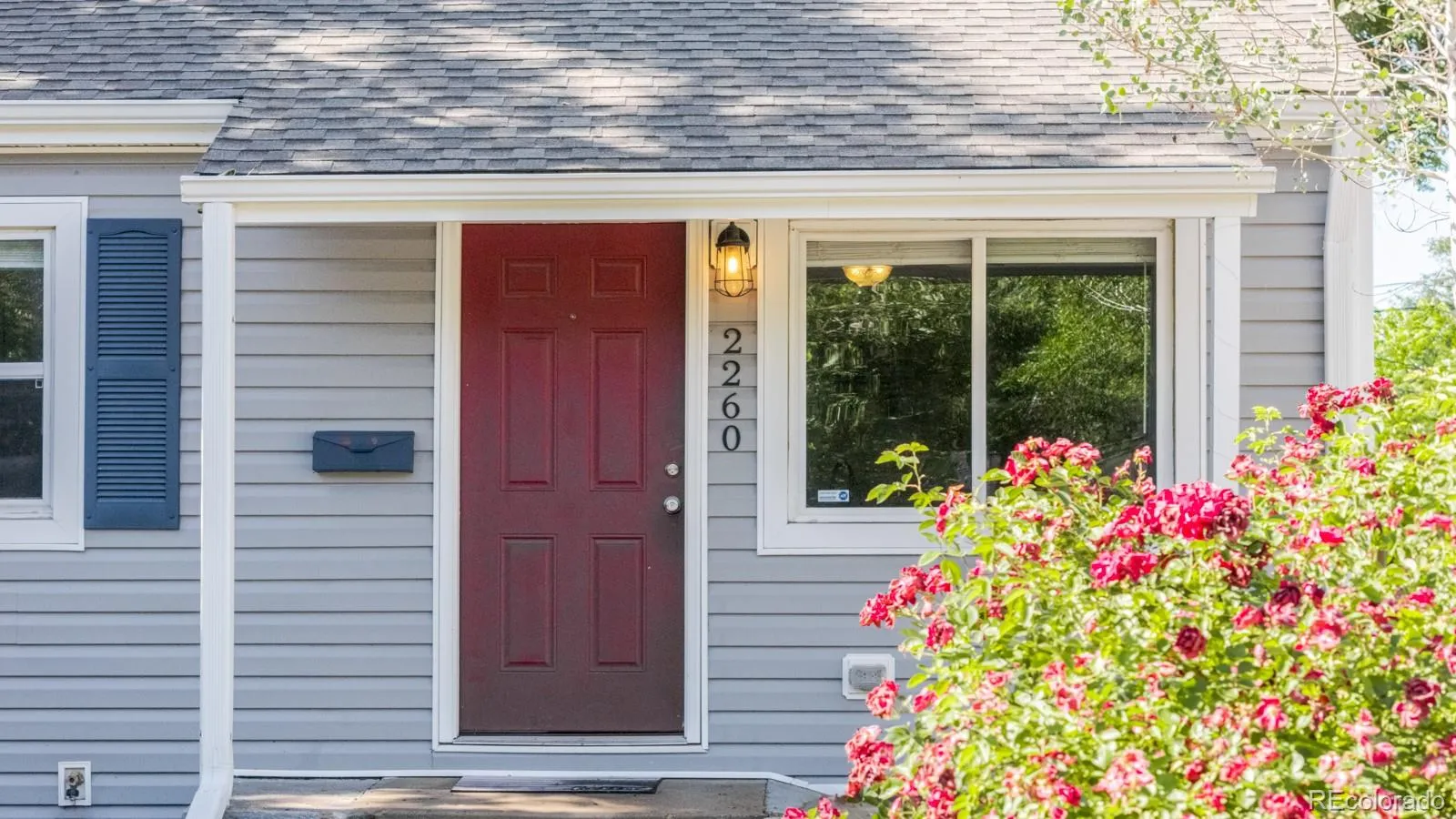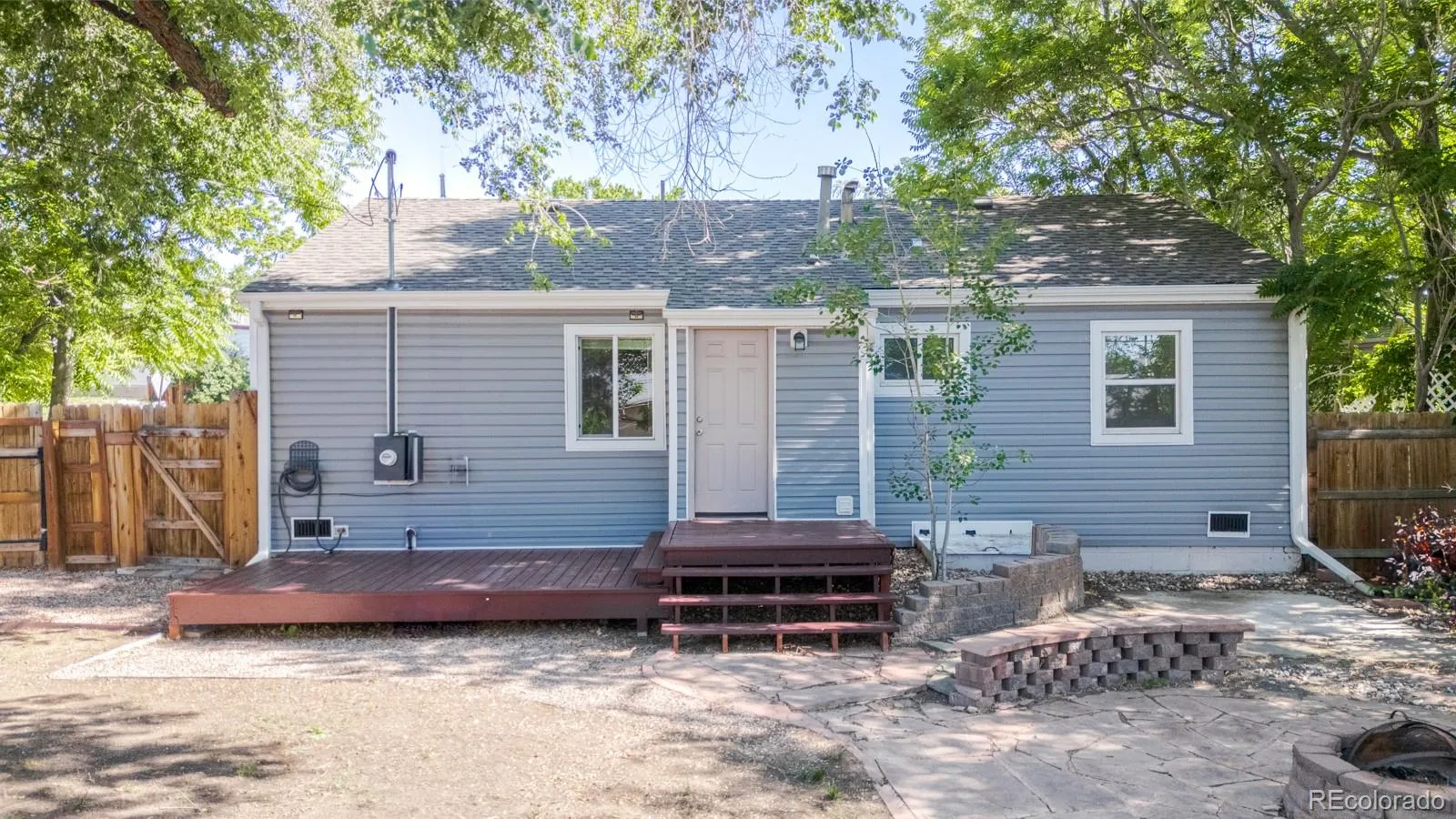Metro Denver Luxury Homes For Sale
Welcome home to cozy charm and standout curb appeal—from the bold red door to the blooming garden that lines the walkway. Tucked on a quiet, tree-lined street, this picture-perfect bungalow feels like your own little slice of serenity. Inside, you’re welcomed by a sunlit, open-concept living space that flows effortlessly into the kitchen—perfect for everyday living. Crisp white walls, warm wood floors, and natural light pouring through the windows set the stage for a space that’s as stylish as it is comfortable. The kitchen is the heart of the home, and this one checks every box. Classic wood cabinetry, granite countertops, and a white subway tile backsplash pair beautifully with matte black hardware for a look that’s both timeless and fresh. Stainless steel appliances and an abundance of cabinets and counter space make it easy to cook and host. A bright and cozy dining nook offers the perfect spot to enjoy slow mornings or lively dinners. Each of the three bedrooms offers a peaceful retreat, all refreshed with new carpet and a clean coat of paint. Whether you’re creating a guest room, home office, or your very own cozy escape, there’s room for it all. One bedroom features its own private ensuite bath with a fully tiled shower, granite vanity, and soft neutral tones. The second bathroom brings a splash of personality with its navy vanity, marble countertop, brushed gold fixtures, and modern lighting—creating a space that feels elevated and effortlessly stylish. Step outside, and the real magic begins. The backyard is an absolute dream—an entertainer’s paradise and everyday retreat in one. A firepit anchors the flagstone patio, surrounded by curved seating and shaded by a majestic tree, complete with a tire swing that’s ready for carefree afternoons. With multiple deck areas for lounging or dining, a horseshoe pit for friendly competition, raised garden beds for your green thumb, and a storage shed to keep everything tidy, this space was made for making memories.




































