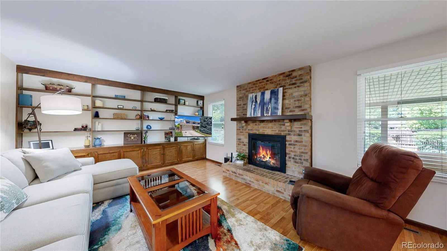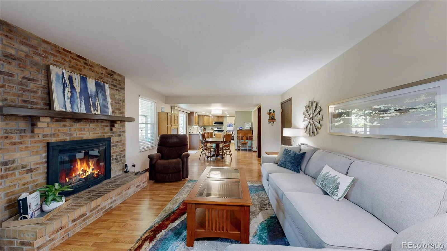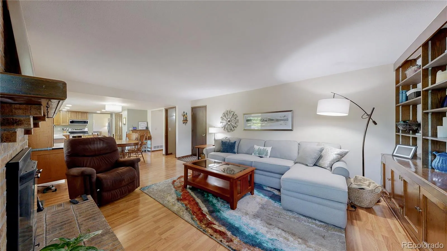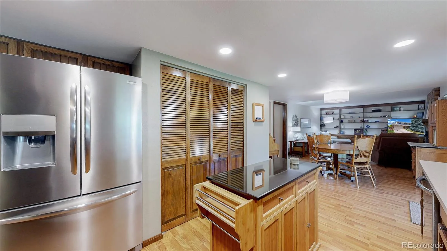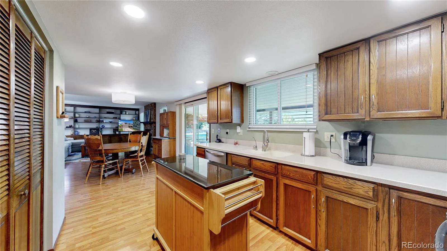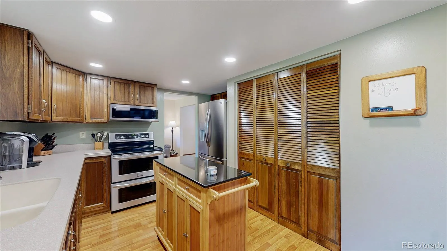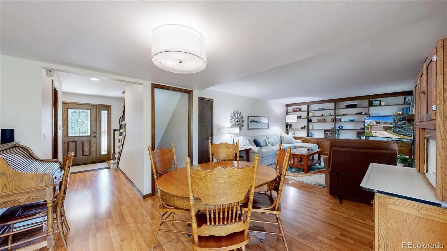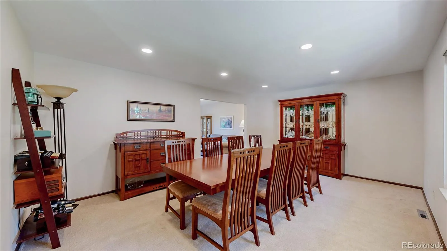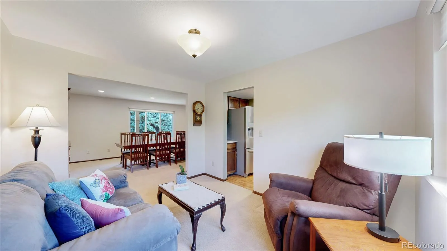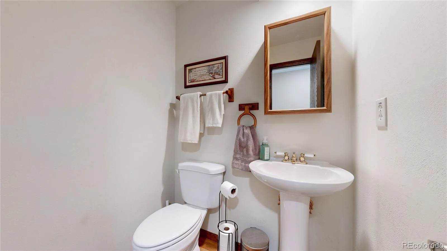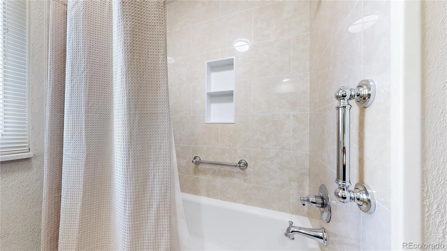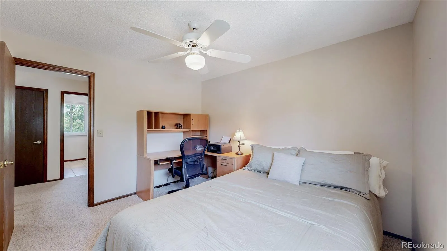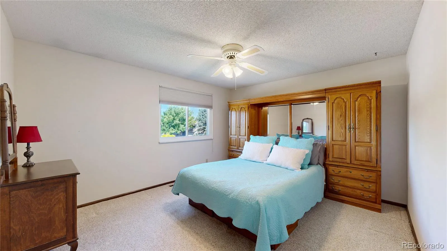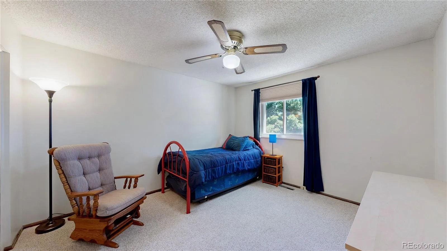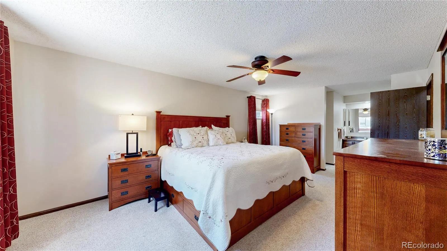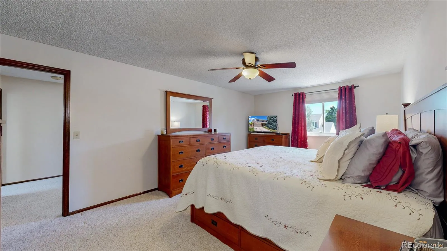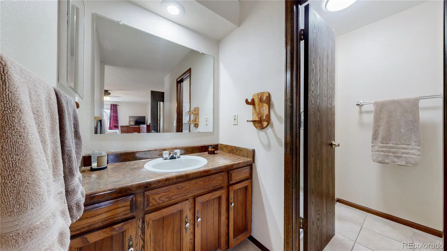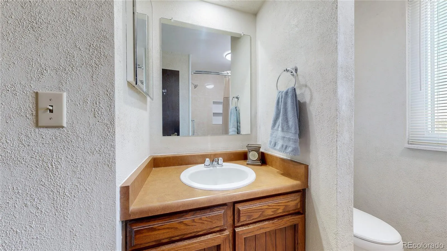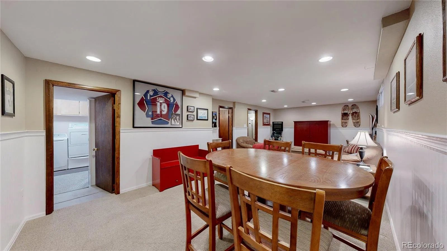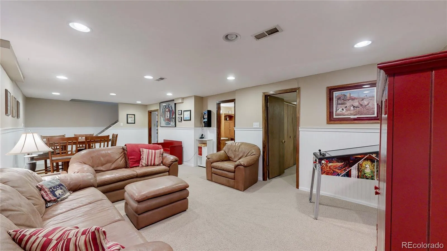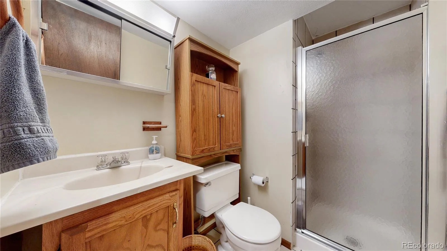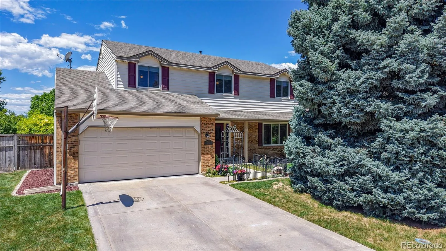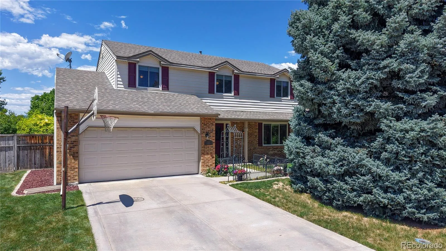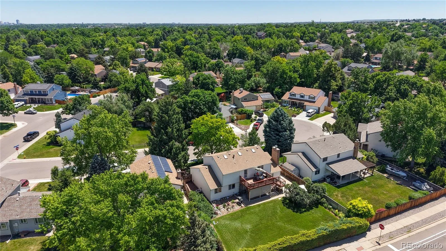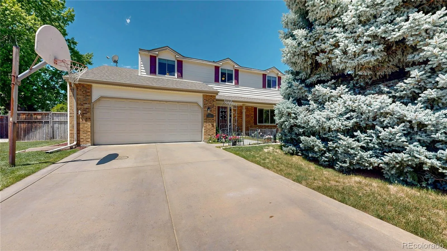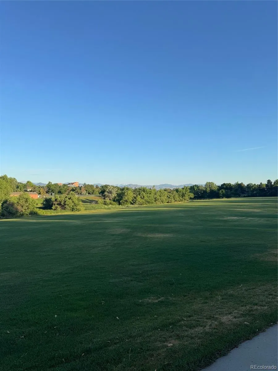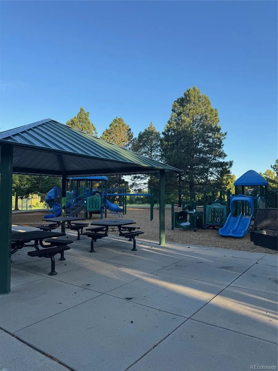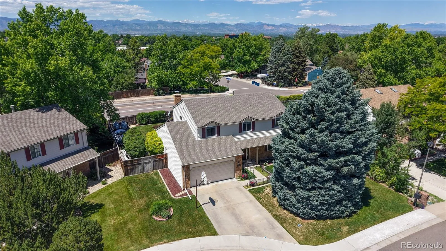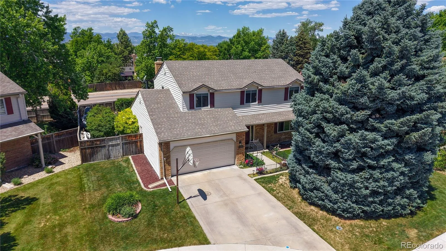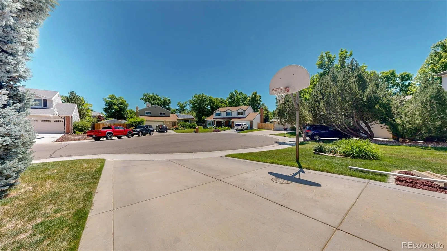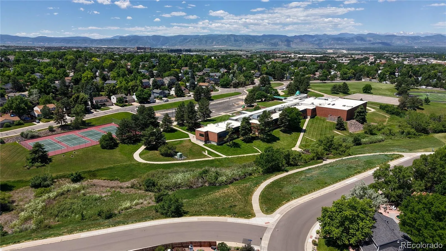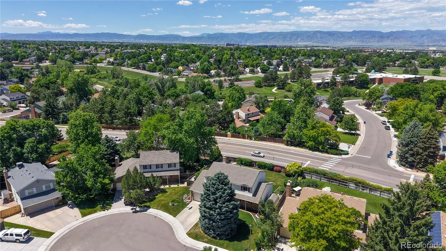Metro Denver Luxury Homes For Sale
**Buyers who qualify and finance purchase with our preferred lender will receive a 1% rate buy down for the first year of ownership at NO COST to Buyers. Contact the listing agent for more lender offerings. Nestled at the end of a peaceful cul-de-sac, this welcoming two-story home tells a story of time well spent. Since 1989, it has been a place of milestones, memories, and meaningful moments—lovingly cared for and thoughtfully updated, it’s now ready for its next chapter.
Inside, you’ll find four bedrooms and two baths upstairs, offering a comfortable layout with space for all kinds of living. Downstairs, the finished basement opens up even more possibilities, with a generous living area, a non-conforming room, a ¾ bath, and ample storage for hobbies, keepsakes, or practical needs.
The main level invites you in with newer flooring that flows from the entry through the kitchen, leading you to the heart of the home—an inviting family room with custom built-in shelving and cabinetry, perfect for displaying books, photos, or treasures collected over time.
Out back, the charm continues. A covered patio offers shade for warm afternoons, while an additional pergola adds style and flexibility for outdoor living. The yard has been designed with both beauty and utility in mind—including a gate that opens to a discreet storage area for boats, campers, or trailers.
But it’s not just the home itself that tells the story—it’s the setting, too. Step through the back gate and follow the path just two blocks to discover the Lee Gulch Trail, Powell Middle School, and nearby parks. Whether you’re looking for recreation, convenience, or simply a breath of fresh air, it’s all just steps away. Shops, restaurants, and grocery stores are all within a short distance—making errands and outings effortless.
This is more than a place to live. It’s a place that has been deeply enjoyed and attentively maintained—waiting to welcome new beginnings.



