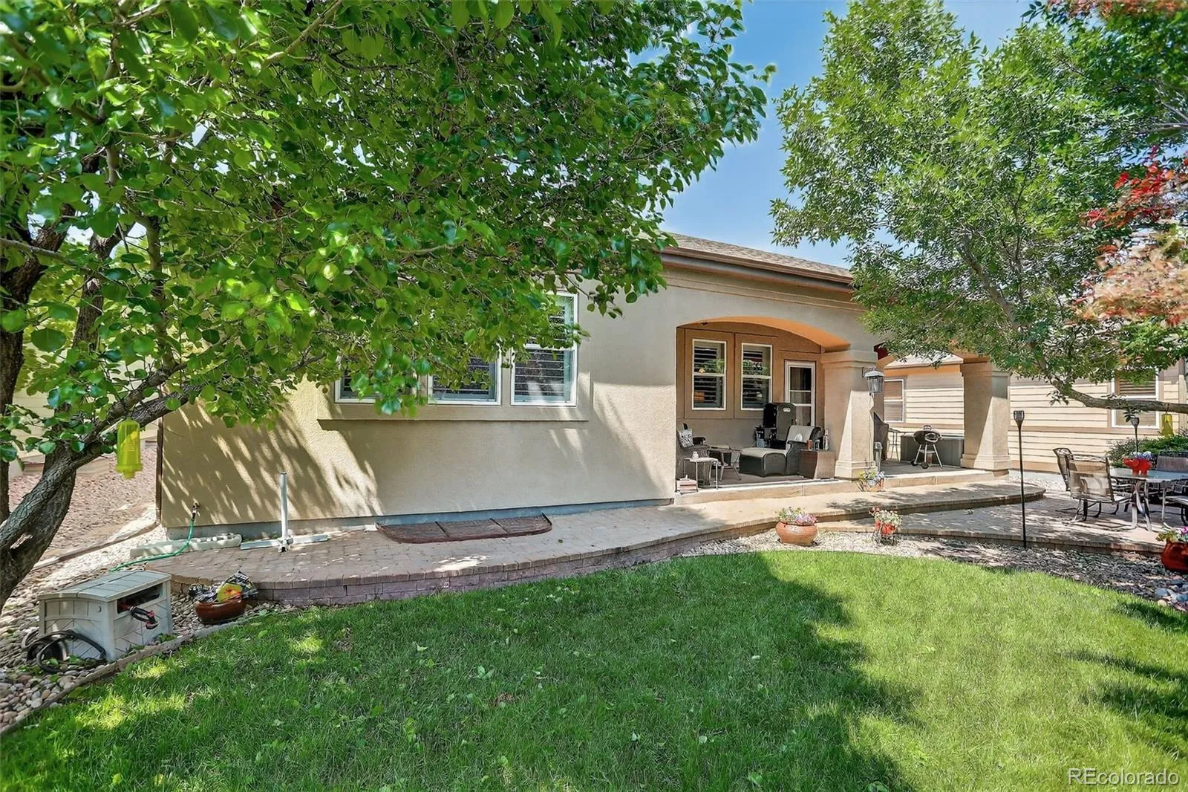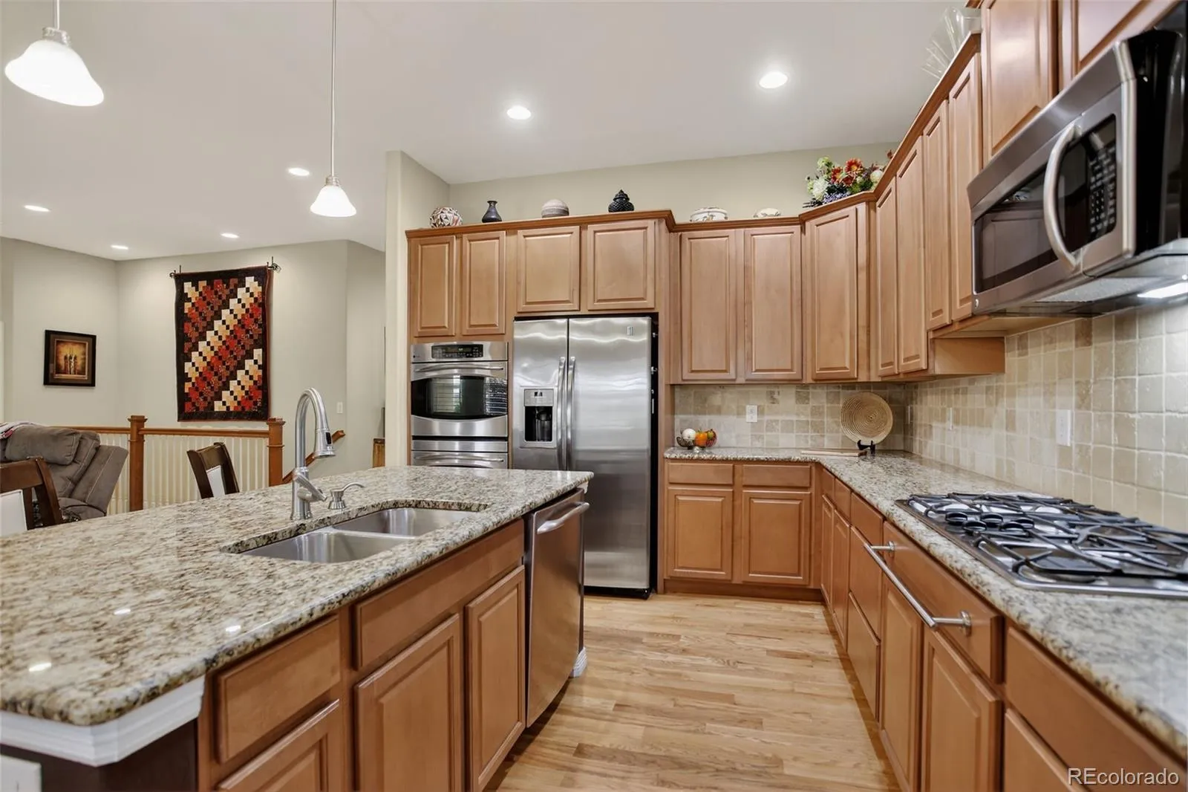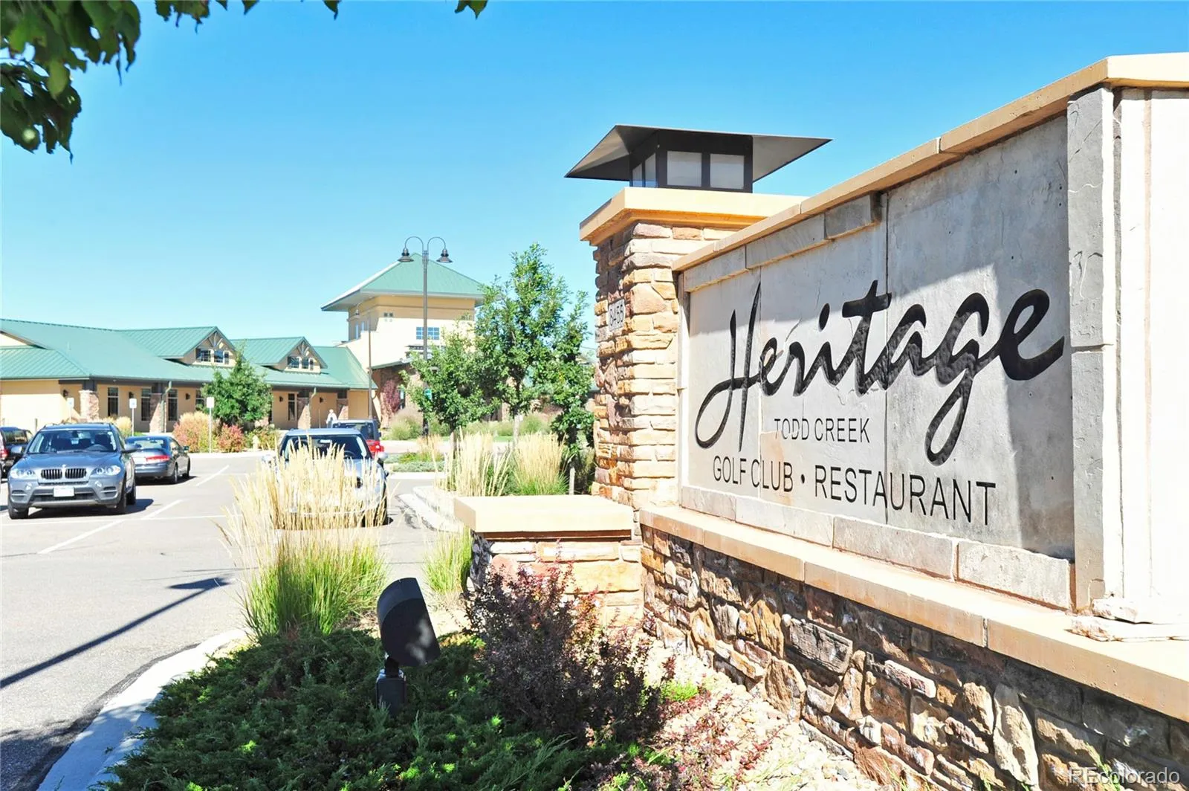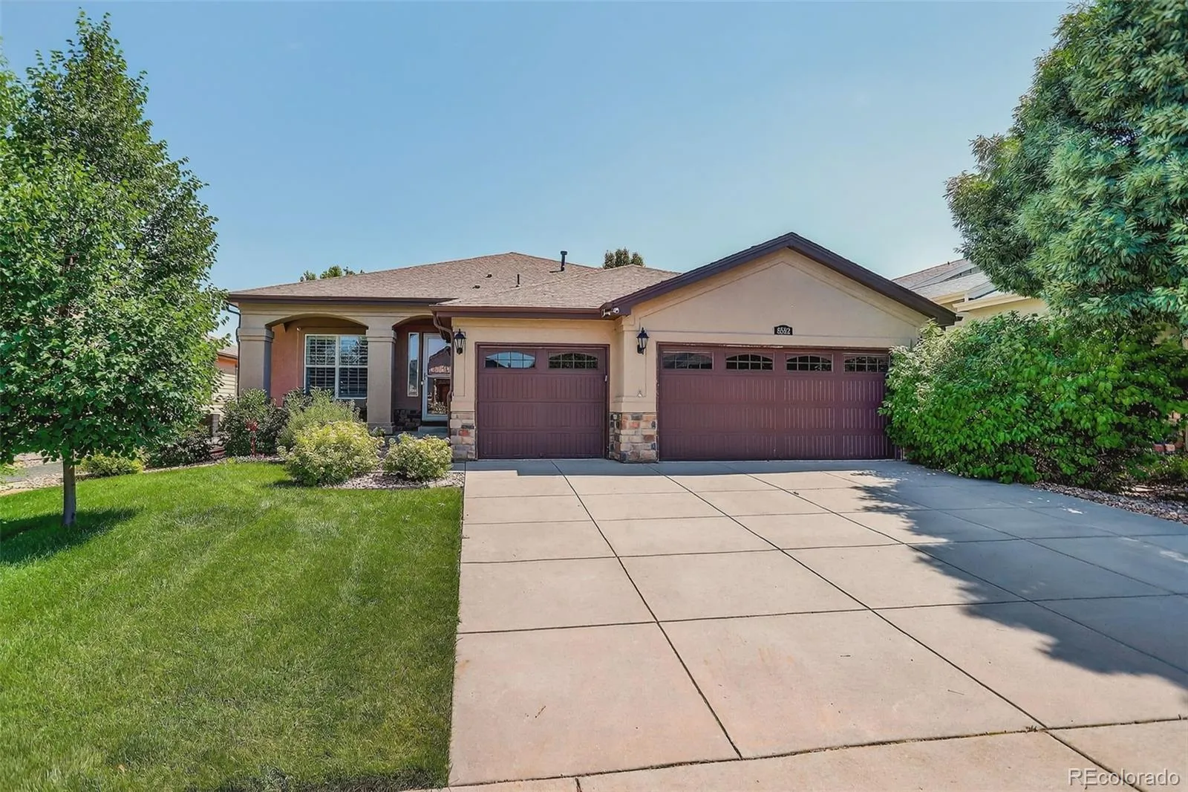Metro Denver Luxury Homes For Sale
ENTERTAINING PARADISE – You will love this open floor plan featuring 4 bedrooms, 3 bathrooms & a large den/study. Rich hardwood flooring greets you at the front door & flows throughout the kitchen & dining area. The open floor plan allows you to entertain with ease, as your guests can gather in the great room or around the kitchen island. The gourmet kitchen is accented by the stainless steel appliances, granite counter tops & beautiful wood cabinetry. The primary suite is extra large & offers a wonderful 5 piece bath that includes a soaking tub, walk-in shower & large closet that will delight you. Work from home in your private office/den that can be isolated from the rest of the home by the double doors. Winter evenings will be enjoyable in front of the gas fireplace in the open family room and kitchen layout. An amazing basement is a play ground for adults, with an unbelievable bar and movie screen with projector. Two additional large bedrooms provide room for out of town visitors or family members; while another bath with upgraded features can be found close by. The 3 car attached garage is perfect for your cars, golf cart, bikes and toys. The back yard with lots of trees and beautiful landscaping plus the covered patio with extended paver area create a wonderful and private oasis. Living in Heritage Todd Creek is fun year round with an abundance of activities for you to enjoy! You can walk to the clubhouse for dinner or enjoy a round of golf, tennis or pickleball in your spare time.





















































