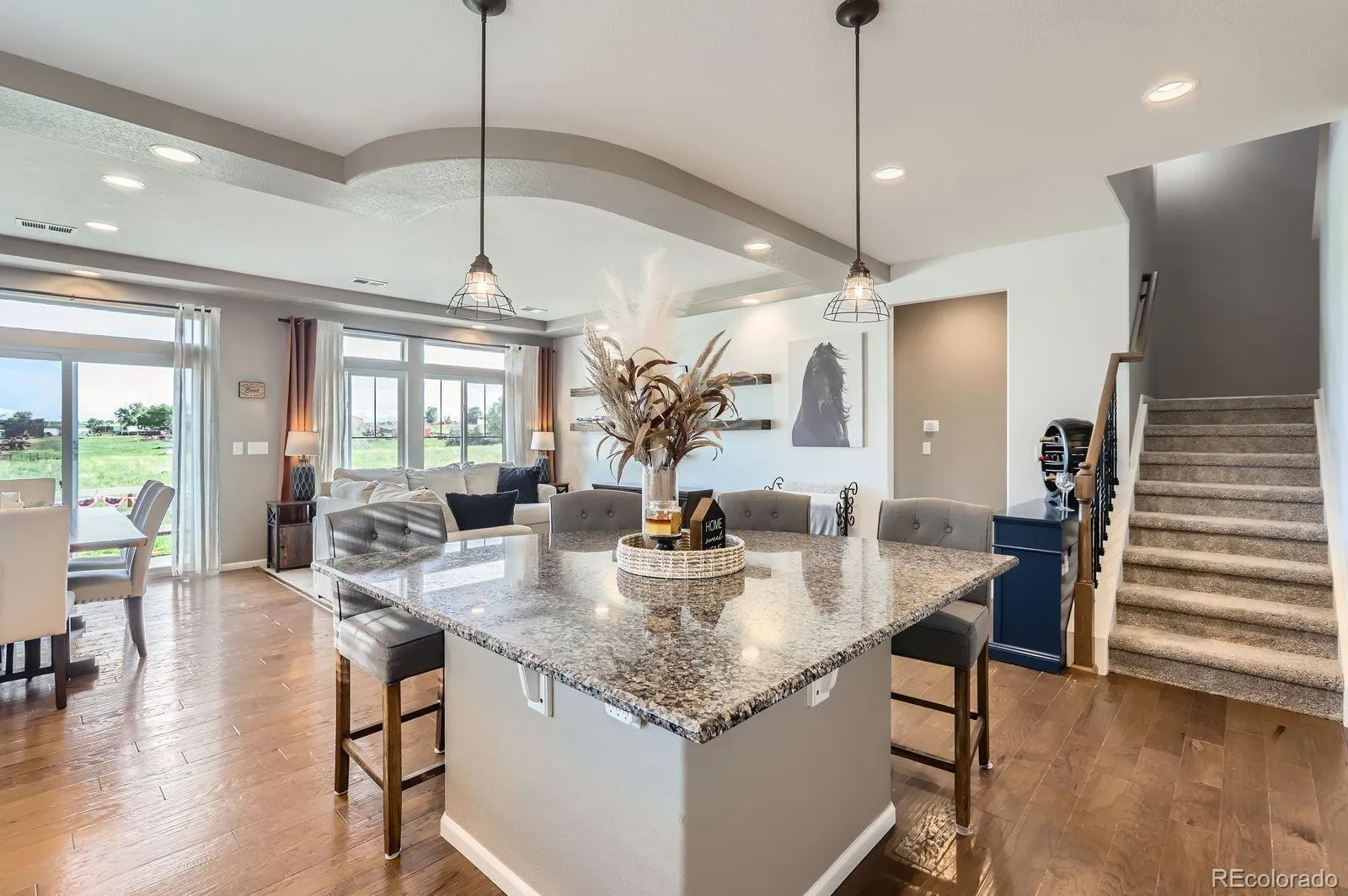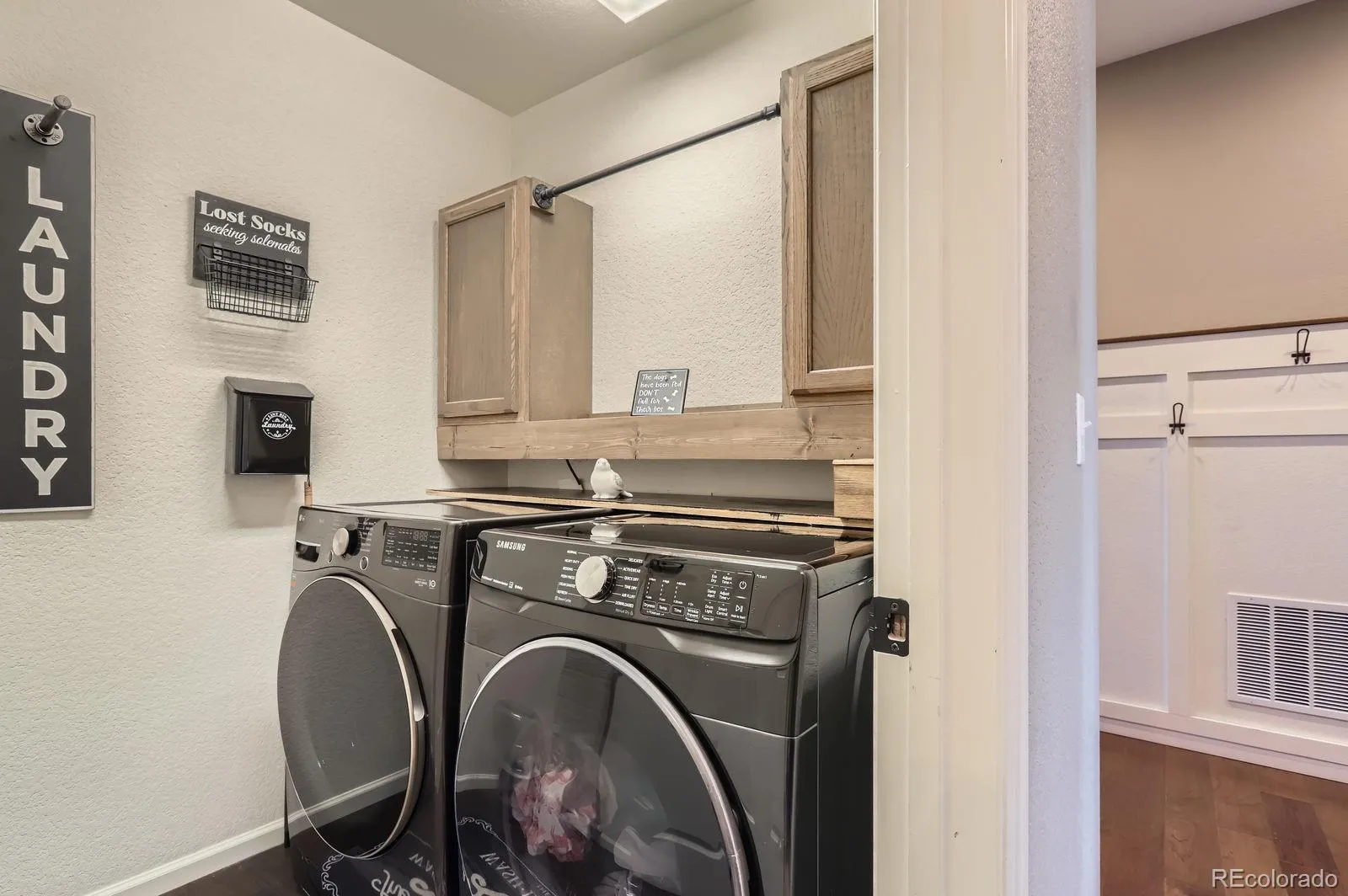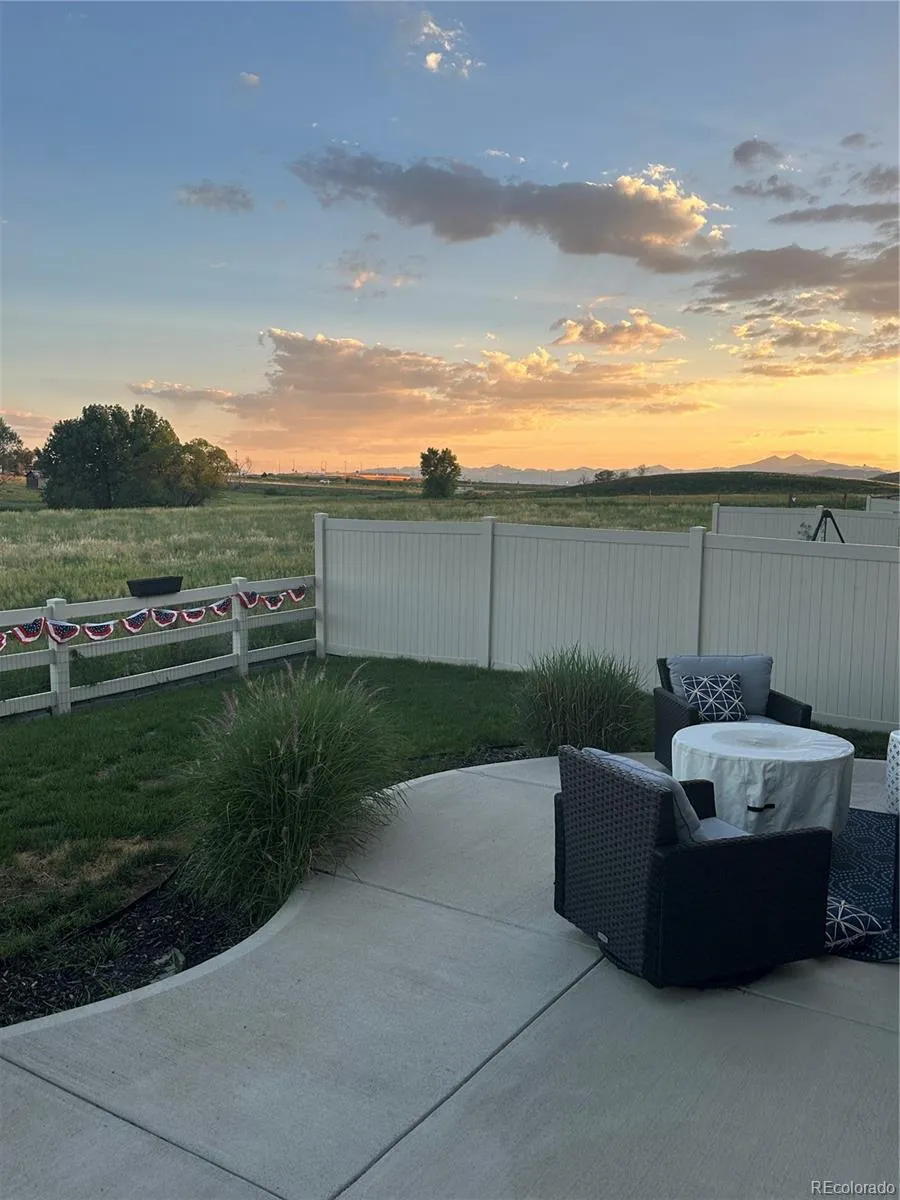Metro Denver Luxury Homes For Sale
Welcome to this stunning home in the highly sought-after Thompson River Ranch neighborhood! Impeccably maintained and better than new, this property backs to peaceful farmland with no rear neighbors offering privacy and stunning mountain views. With 4 bedrooms and 3 baths, the home blends comfort, style, and functionality. The open-concept layout seamlessly connects the living room, dining area, and kitchen – ideal for both everyday living and entertaining. The chef’s kitchen features a generous center island, perfect for meal prep or casual dining, along with a spacious pantry for storage. Tall ceilings and oversized windows flood the space with natural light. The main floor primary suite offers a serene retreat with a large walk-in closet and a private en-suite bath. A second bedroom and full bath at the front of the home provide flexible space for guests, family, or a home office. Upstairs, you’ll find another spacious bedroom plus a bright and versatile loft-perfect for a home office, playroom, or additional lounge space. New carpet was added to the loft in January 2025. The 1,400-square-foot basement was newly finished in April 2024 with high-end finishes and features a cozy rec room with a fireplace, an additional bedroom, a 3/4 bath, a walk-in closet, and extra storage space. Step outside to enjoy the fully fenced backyard, offering expansive farmland and mountain views. A large patio provides the perfect space for outdoor dining and entertaining, and a convenient storage shed adds functionality. Additional highlights include an attached 2-car garage with ample storage, a radon mitigation system installed in January 2025, and access to incredible community amenities-2 pools, a clubhouse, parks, scenic trails, and a disc golf course. With shopping, dining, and I-25 just minutes away, this home offers easy commuting and convenience. Don’t miss the opportunity to own this beautiful home in one of Colorado’s most desirable communities!




































