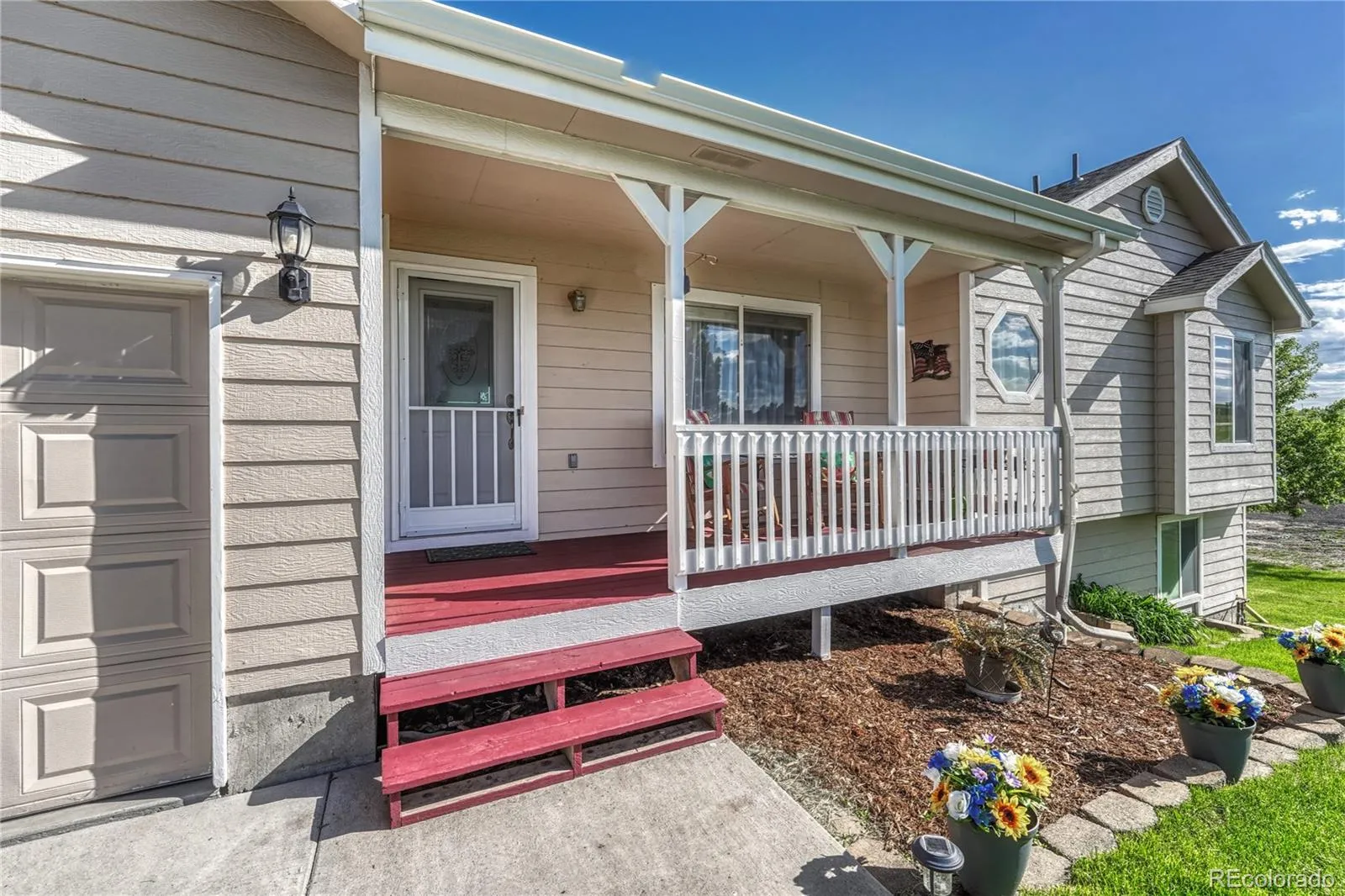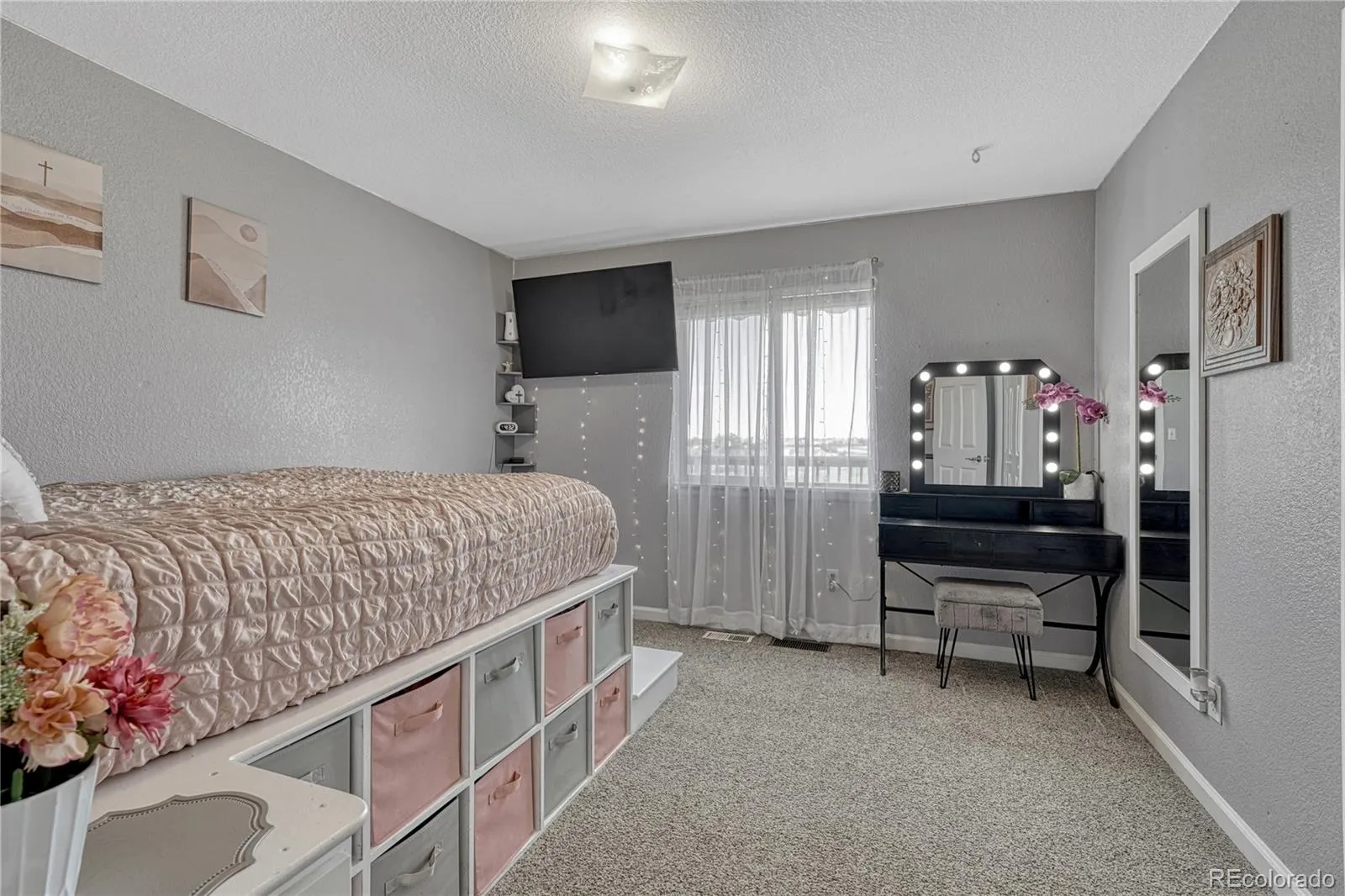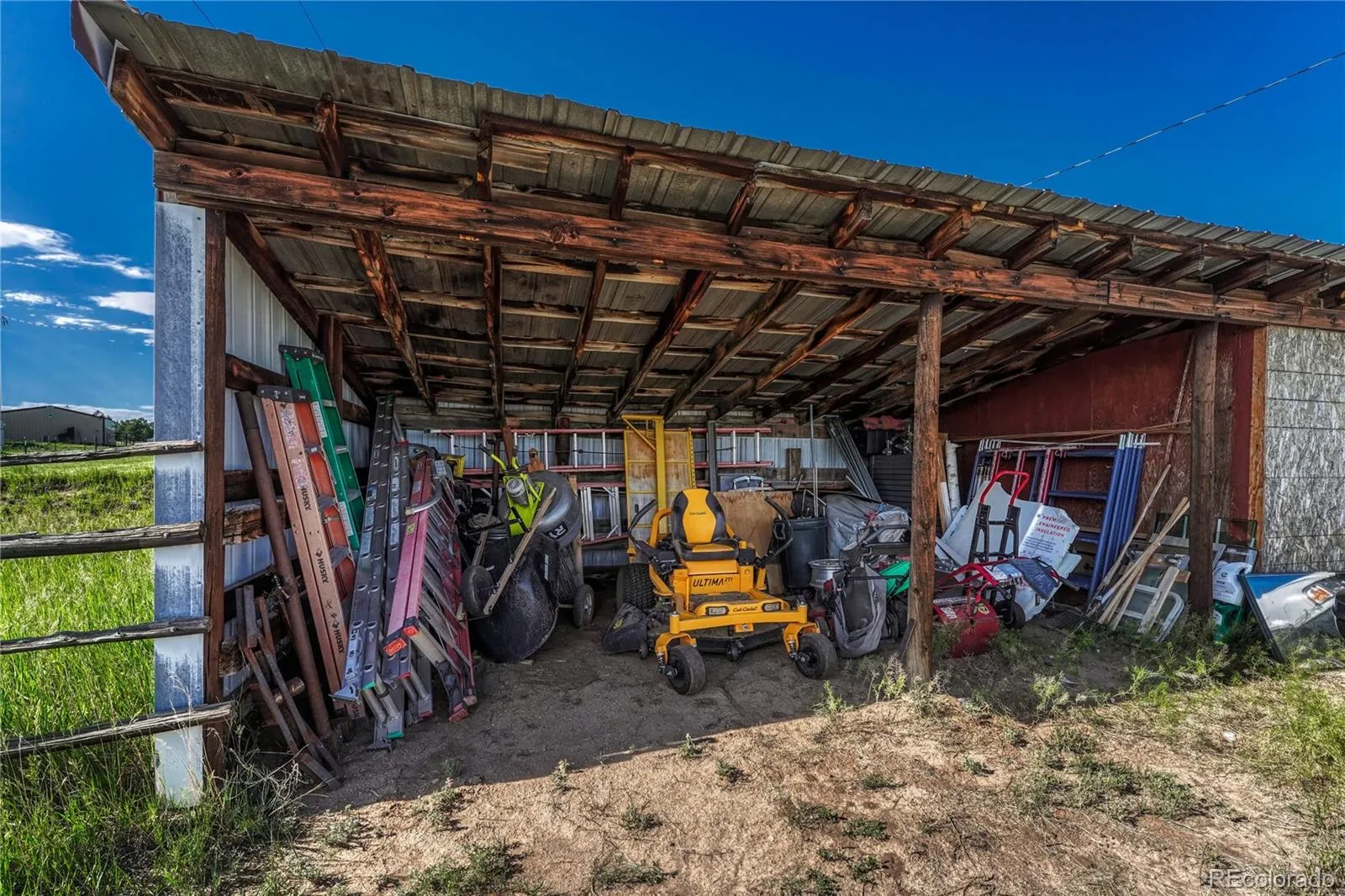Metro Denver Luxury Homes For Sale
Beautifully updated property in a quiet, private setting with 5 acres and mountain views plus an extensively finished 30′ x 50′ steel workshop, 2 RV spaces w/hooks up, & vehicle/trailer/loafing shed storage area. This property is idea for someone looking for a large working workshop with heat, electric, water, insulation, lighting, storage/material racks, concrete floor, and 12′ entrance door. Loafing shed area has its’ own driveway to the back of the property to store trailers, tractors, extra vehicles, etc. Electric hook up available. RV storage areas have electric, water, and septic hook ups.
Four bedroom, ranch style home is very well maintained and MOVE-IN READY. Main level includes 3 bedrooms, 2 bathrooms, stunning gas fireplace tile surround, upgraded laminate & tile flooring, stainless steel appliances, laundry, and walk-in kitchen pantry. Primary bedroom has a walk-in closet, & updated bathroom with custom built wall drawers.
Finished walk-out basement includes a family room with built-in TV/cabinets/surround sound, bonus/game/5th bedroom, wood burning stove, firewood storage, storage shelves, bedroom, and bathroom. Back deck has a sunk-in hot tub, and privacy/sun shades.
Other items include new interior paint, updated bathrooms, flooring, lighting, tile, & plumbing fixtures throughout, central A/C w/heat pump, air re-circulation system, “simple pump” hand well pump in case of power outages, whole home attic fan, whole home water filtration and softener systems, brick paver patio, auto sprinkler system in the front & sides, large fenced garden area w/water spigot. All driveways have crushed asphalt, elevated with culverts for effective drainage.
HOA includes a club house, pool, community barn, coral, and riding arena. Riding arena, coral, & community barn are located at 1222 Belgian Trail. Club house and pool are located at 35644 Cheyenne Trail.




















































