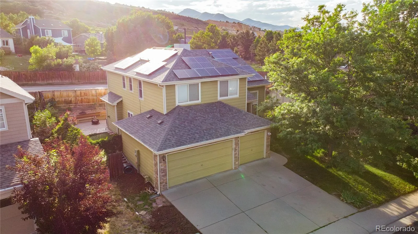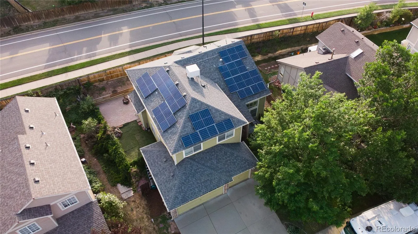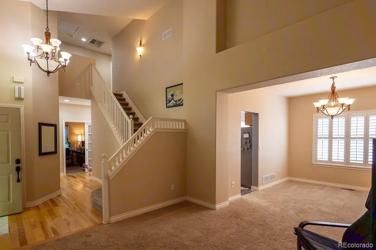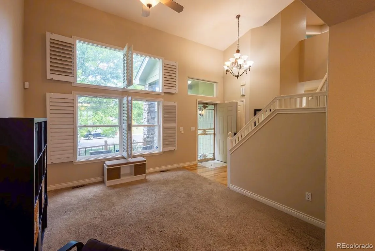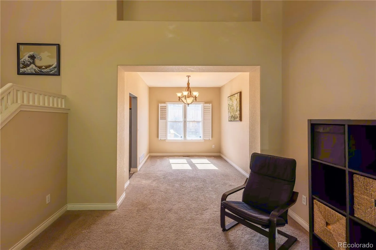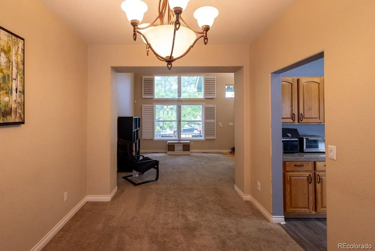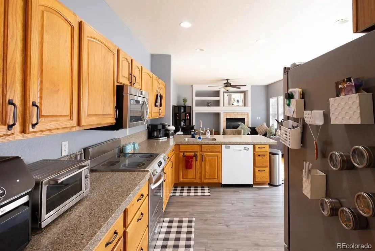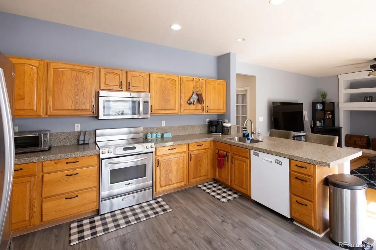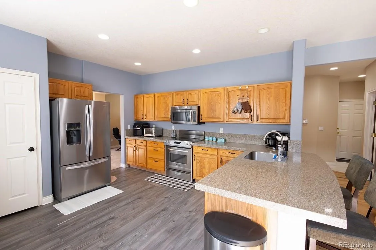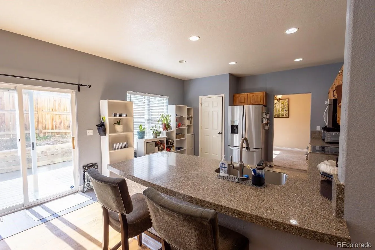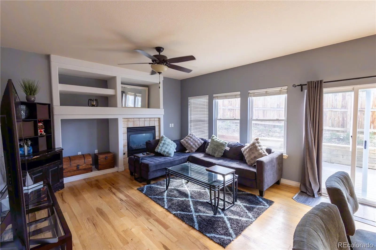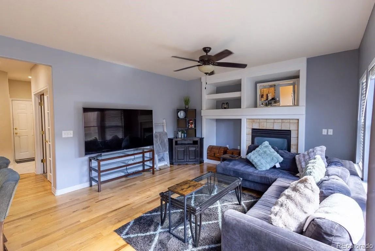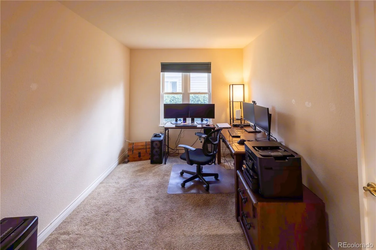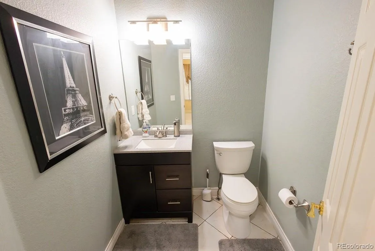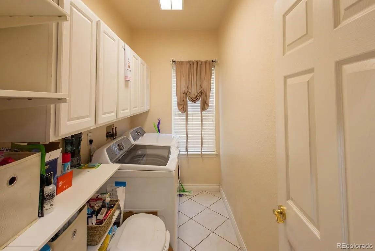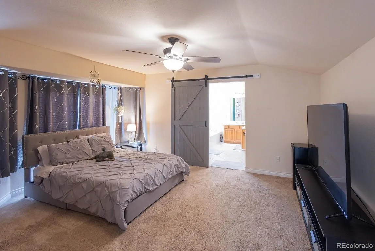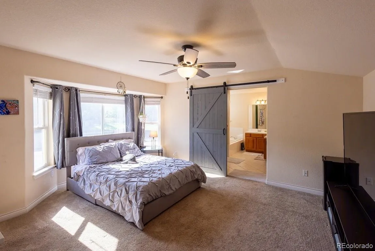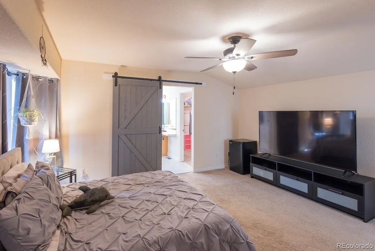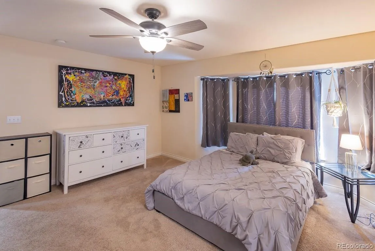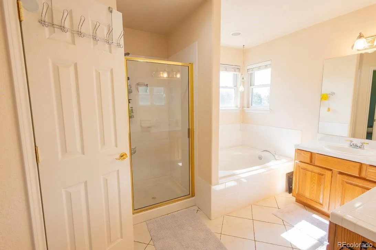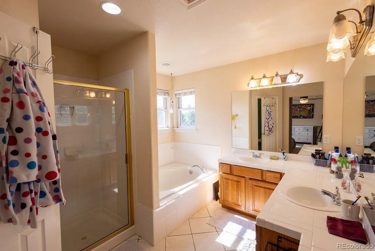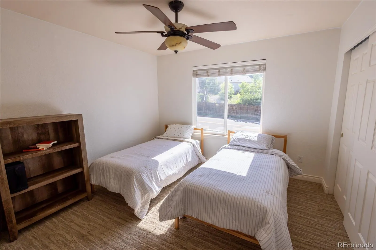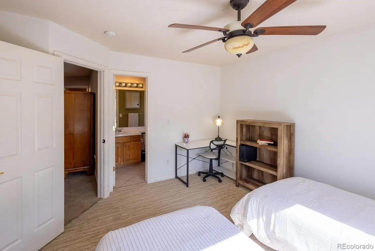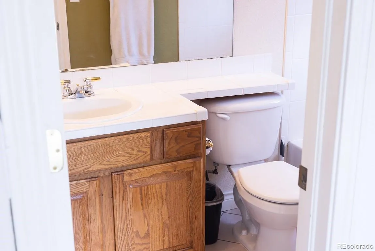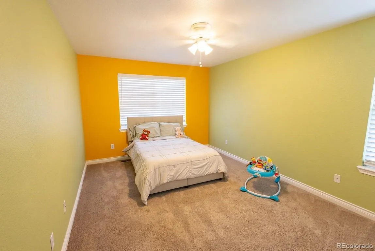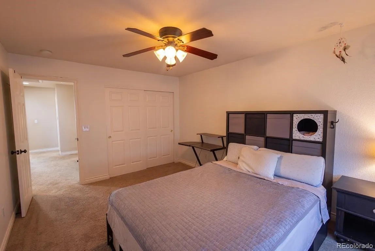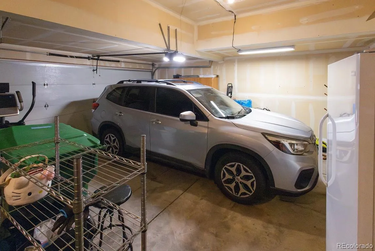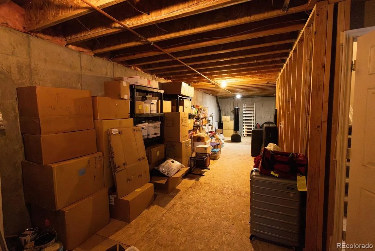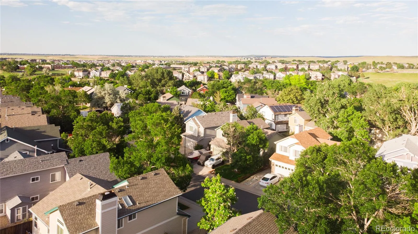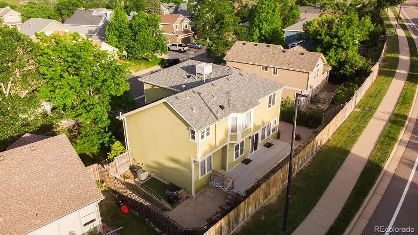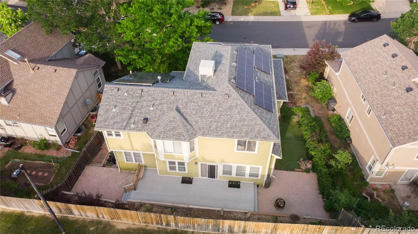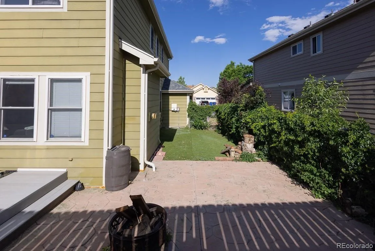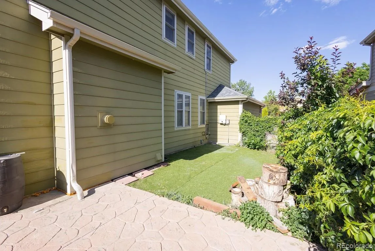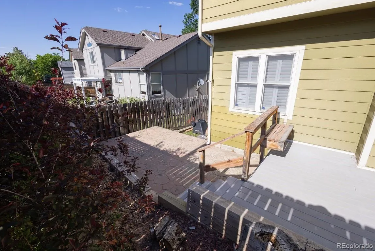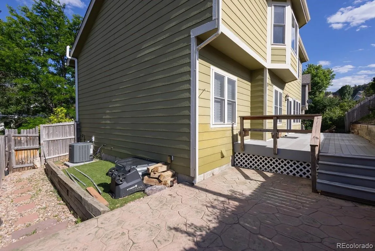Metro Denver Luxury Homes For Sale
Welcome home to this beautiful Roxborough Village property, perfectly positioned with stunning views of the foothills from the backyard. Nestled between two of Colorado’s crown-jewel state parks, this neighborhood offers unmatched access to outdoor adventure. To the south lies Roxborough State Park, known for its dramatic red sandstone formations and serene hiking trails through ponderosa pine and Douglas fir. Just north is Chatfield State Park, featuring a 1,400-acre reservoir ideal for boating, fishing, paddle-boarding, and lakeside strolls. Together, these parks frame a lifestyle rooted in natural beauty and year-round recreation right at your doorstep. Inside you’re welcomed by soaring vaulted ceilings and abundant natural light enhanced by upgraded plantation shutters. The front living room flows into a formal dining area, ideal for larger gatherings. Spacious kitchen boasts granite countertops, extensive cabinetry, a walk-in pantry, and an oversized eat-in nook. The cozy family room complete with a gas fireplace—perfect for relaxing or entertaining. The sliding glass door opens to a multi-level deck leading to a backyard with two patio areas, ideal for indoor-outdoor living. The main floor also features a dedicated office/den, a laundry room with built-in shelving, and access to the attached three-car garage, offering plenty of space for vehicles, gear, or storage. Upstairs, the primary suite offers a peaceful retreat with a five-piece bath, soaking tub, walk-in closet, and a charming bay window showcasing western views. Three additional bedrooms, including one en suite, provide generous space for family or guests, along with a bonus loft area perfect for a desk or reading nook. The full-size basement (~1,160 sqft) is open and ready for your custom finish. Bonuses: Walking distance to schools, fully paid-off solar system, a built-in attic fan, and no HOA fees!! A one year First American Home Warranty will be provided.


