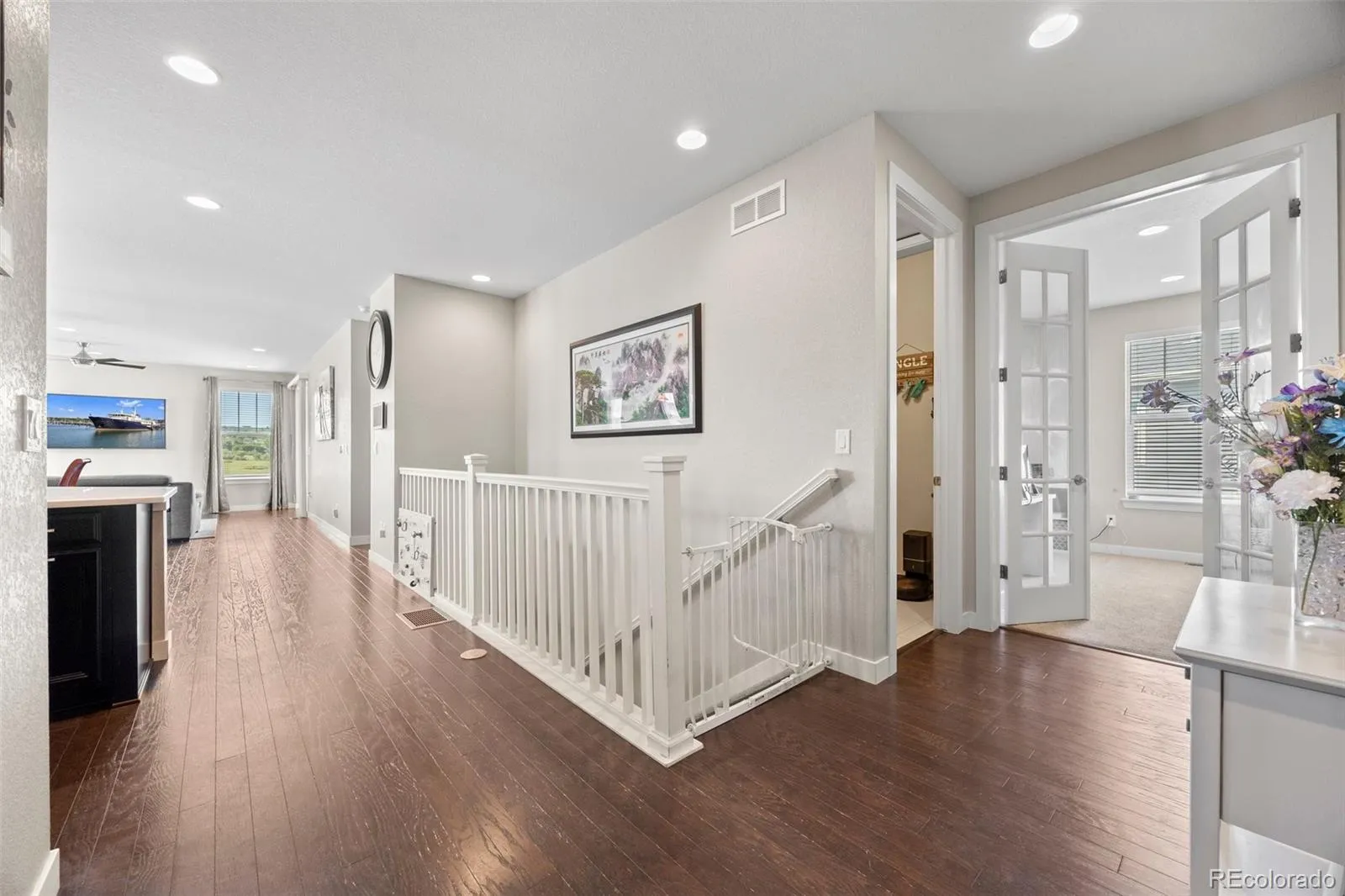Metro Denver Luxury Homes For Sale
Discover this exceptional 5-bedroom, 3-bath ranch-style home tucked away on a peaceful cul-de-sac with no through traffic in Castle Rock. Situated on a spacious park-like 1/3 acre lot backing to open space, this home offers privacy, tranquility, and sweeping, unobstructed views of Castle Rock and Pikes Peak. Designed for both everyday comfort and elegant entertaining, the home features a fully finished walk-out basement with a wet bar/second kitchen, perfect for a mother-in-law/older child/roommate potential, expansive patio with built-in fire pit, and a covered Trex deck for year-round enjoyment.
The gourmet kitchen is a true chef’s haven, showcasing stacked espresso cabinetry for additional storage, black stainless steel appliances, white quartz countertops, double ovens, a 5-burner 36″ gas cooktop, large island with seating, and walk-in pantry. A dedicated office with French doors on the main floor provides the perfect remote work setup. The open-concept layout is complemented by tasteful, modern finishes and abundant natural light.
Additional highlights include an extended, deeper garage ideal for larger vehicles, front yard & back yard sprinkler system, whole-house humidifier, and a 75-gallon water heater. Solar panels, low HOA dues and low property taxes (no metro district!) enhance both efficiency and long-term value.
Easy access to I-25 and Highway 85 and 83. Located just minutes from Castle Rock’s top-rated schools, parks, trails, shopping, and dining. Don’t miss this rare opportunity to own a beautifully appointed home in one of Castle Rock’s most desirable neighborhoods.





















































