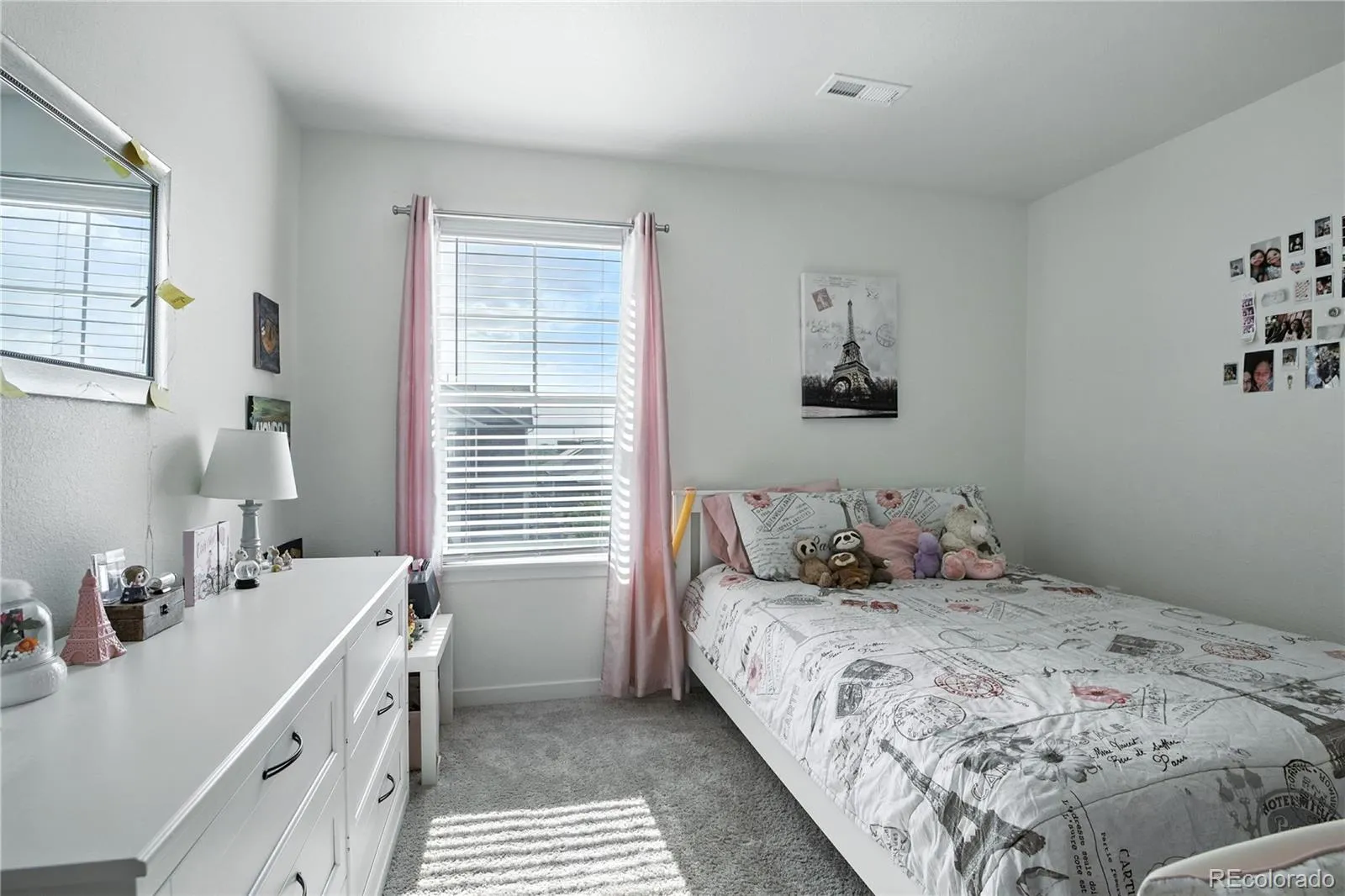Metro Denver Luxury Homes For Sale
Live big in this bold and beautifully upgraded 5-bedroom, 3-bath home with an oversized garage designed for modern life. Inside, you’ll find a bright, open layout where the great room flows effortlessly into the kitchen and dining area—ideal for entertaining or just enjoying the moment. The main level includes a versatile bedroom and full bath, perfect for guests or a hybrid home office.
Upstairs, the large and private master suite offers your own personal escape, tucked away from the other bedrooms. Stylish finishes include elegant white cabinets with crown molding, striking granite countertops, and rich laminate wood flooring throughout most of the main level. The kitchen is fully outfitted with stainless steel appliances, including a gas range, microwave, and dishwasher.
Tech lovers will appreciate the built-in smart home package, featuring smart speakers, a video doorbell, smart thermostat, lighting controls, and keyless entry. With central A/C, a tankless water heater, fully fenced backyard, and professionally landscaped front yard, comfort and convenience come standard.
Best of all, this home is part of the Harmony community—where your lifestyle takes center stage. Dive into the pool with a waterslide, relax in the hot tub, take your pup to the dog park, hit the courts, or enjoy a picnic in one of many open spaces. It’s more than a home—it’s your next chapter.









































