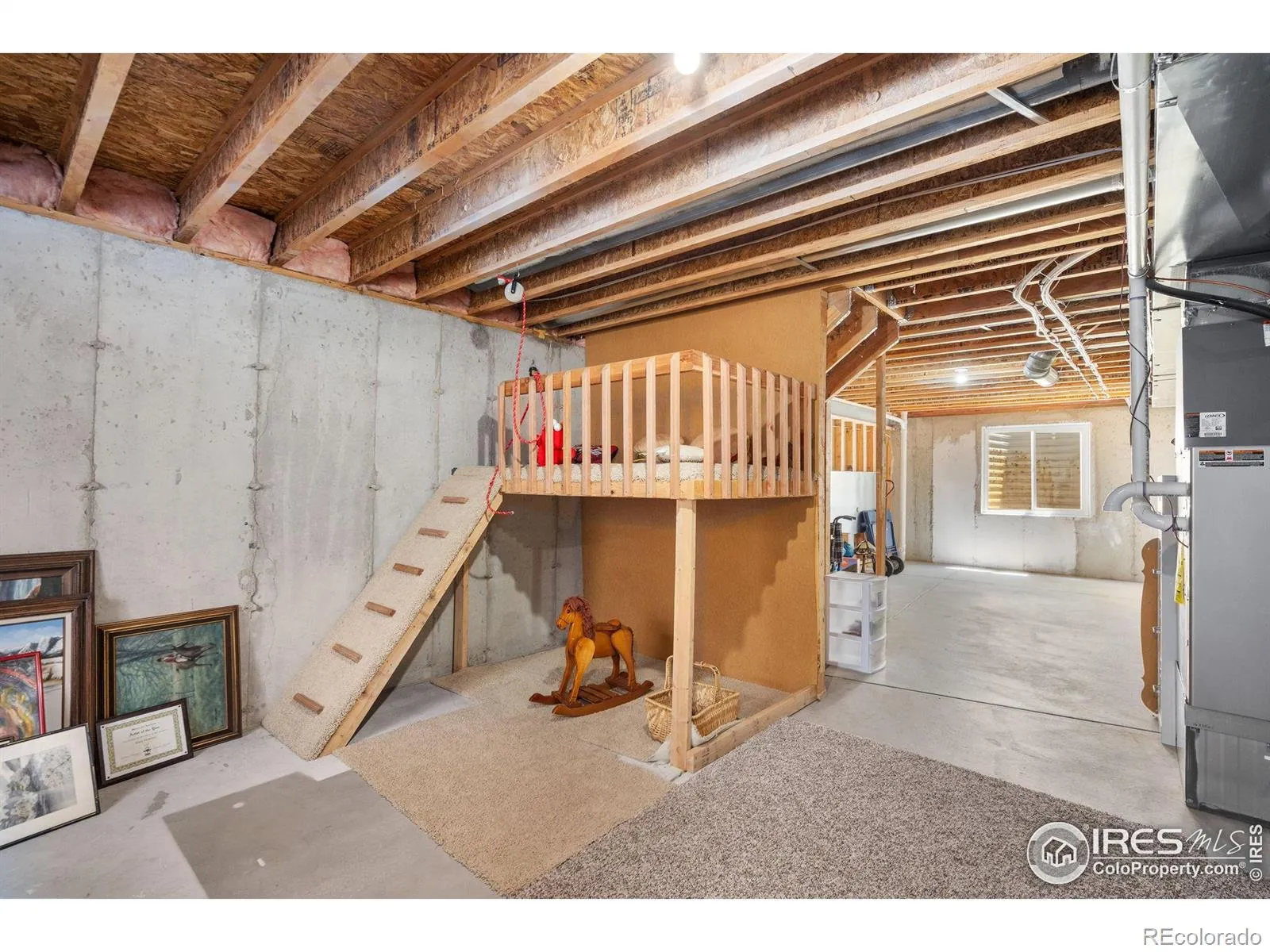Metro Denver Luxury Homes For Sale
This beautifully maintained and upgraded home backs to a greenbelt and has an open floor plan filled with natural light and architectural details. For the chef in the family, a newly remodeled kitchen features soft close cabinets, quartz countertops, a farm sink, porcelain subway tile, new plank tile flooring, all new GE Smart appliances and a beautiful plant window. Enjoy a spacious living room with blinds that are Bluetooth controlled and a main floor laundry with stack-able washer and dryer with built-in cabinets for storage. All the light fixtures have been upgraded and plantation shutters add class to the home. The primary bedroom has new luxury plank flooring, a barn door entry to the remodeled bathroom with all new fixtures, a heated towel bar, and a walk-in shower with glass doors. The second full bath has all new fixtures too. The basement is partially finished with a 3rd bedroom, a play fort for the little ones, built-in shelves for storing your gear and a newer hot water heater. A 2-car attached garage is insulated and drywalled, has a newer insulated garage door with opener, an epoxy floor for easy maintenance, and built-ins. Outside you will enjoy a cozy front porch for enjoying morning coffee or head to the fully fenced back yard with a stone patio covered by a pergola for dinner BBQ’s. The propane patio fireplace and a water feature that brings the sounds of summer are also included. Mature trees add shade while mature landscaping and a sprinkler system make for easy yard maintenance. The interior and exterior of the home have been recently painted and the home has a newer roof and driveway. Included in the HOA fee of $57.00 per month is the community pool and clubhouse which features swim lessons and lap swims in the summer. Across from the pool is a new City Park that is fully equipped with a huge tunnel slide and lots of fun for the kids. This home has been lovingly cared and maintained. We would love to welcome you home!











































