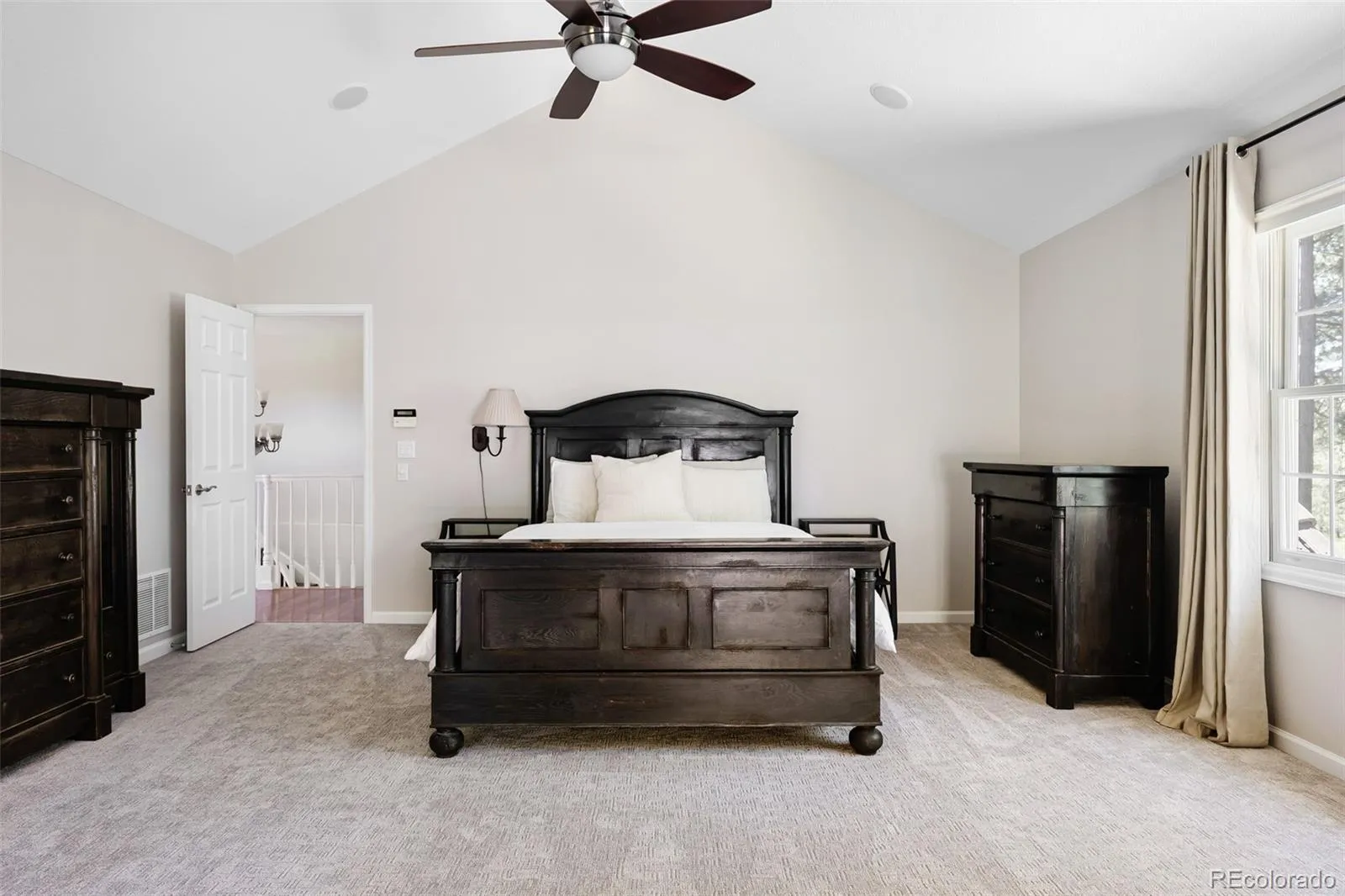Metro Denver Luxury Homes For Sale
Poised on 5.45 serene acres in the coveted Deerfield community, this timeless residence pairs classic design with an incredible sense of privacy. A quiet tree-lined drive reveals a two-story home trimmed in crisp white — exuding charm and nestled gracefully into its natural surroundings.
A covered front porch welcomes you inside, where an airy entry unfolds with hardwood floors and a warm, inviting atmosphere. Formal living and dining spaces offer room to gather, while a cozy family room opens to the backyard, creating a seamless indoor-outdoor connection. The kitchen — with center island, breakfast nook and walk-in pantry — is the heart of the home, offering tranquil views and abundant sunlight. A main-floor office framed by mature trees completes the thoughtful main level.
Upstairs, a loft with built-ins introduces the private sleeping quarters. The generous primary suite is a retreat of its own with a sitting room, private balcony for birdwatching, and a spacious 5-piece bath with walk-in closet. Three additional bedrooms, including a light-filled office or second bedroom, share a full bath with double vanity.
The walk-out basement extends the living experience with a spacious rec room, game area, wet bar, fifth bedroom, full bath and ample storage. Outdoors, multiple decks and patios overlook manicured grounds with a water feature and a private playground — a haven for bird and wildlife watchers.
Recent updates include new interior paint and carpet (2023), professional exterior painting and fire mitigation (2024).
Additional features include a 3-car garage, laundry/mudroom, and proximity to the school bus stop. With well water, septic, and two leach fields, this move-in-ready property offers enduring peace of mind.
Tucked away on a paved, maintained road — and surrounded by the quiet beauty of Colorado’s landscape — this is more than a home. It’s a lifestyle.

















































