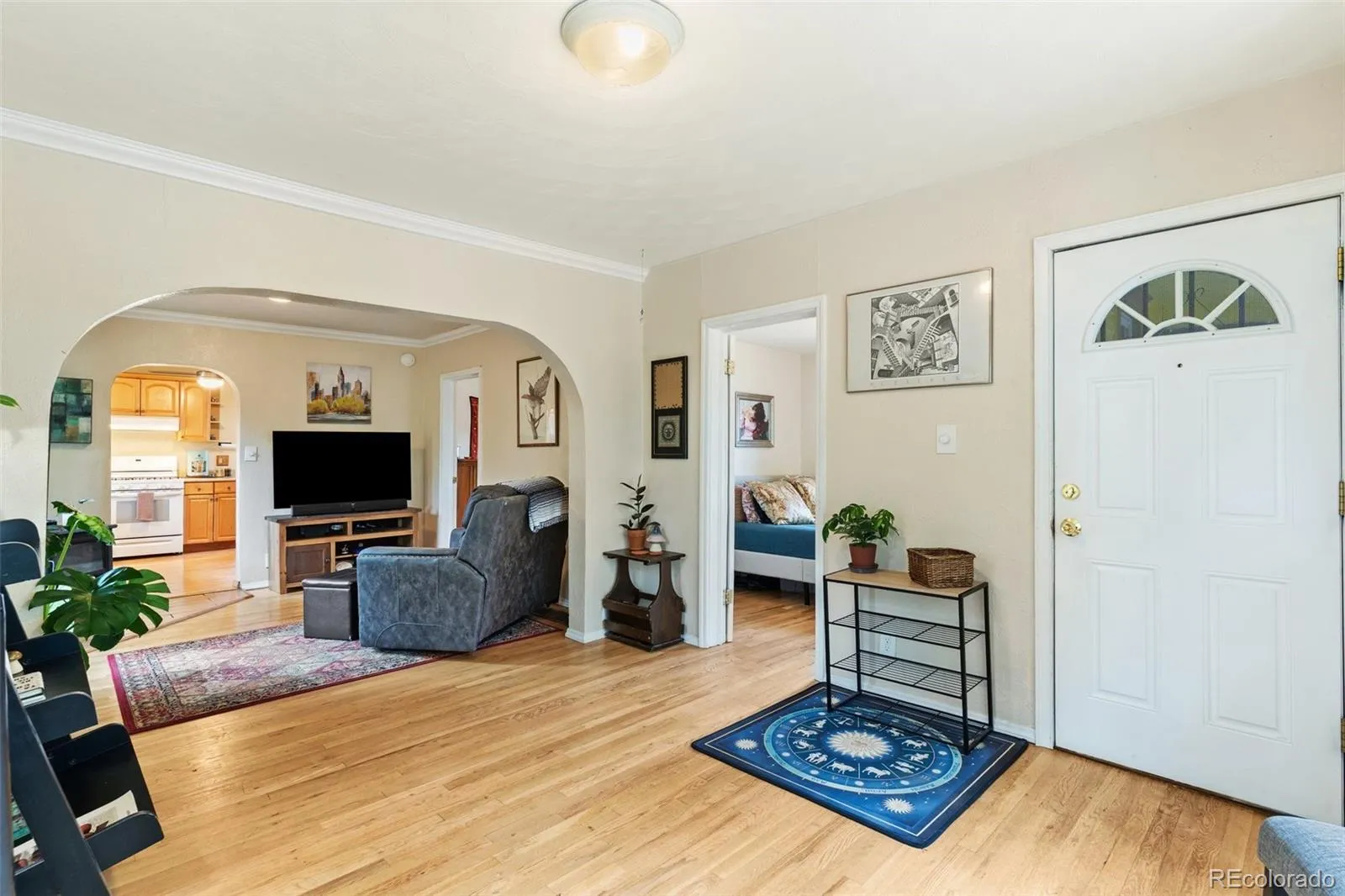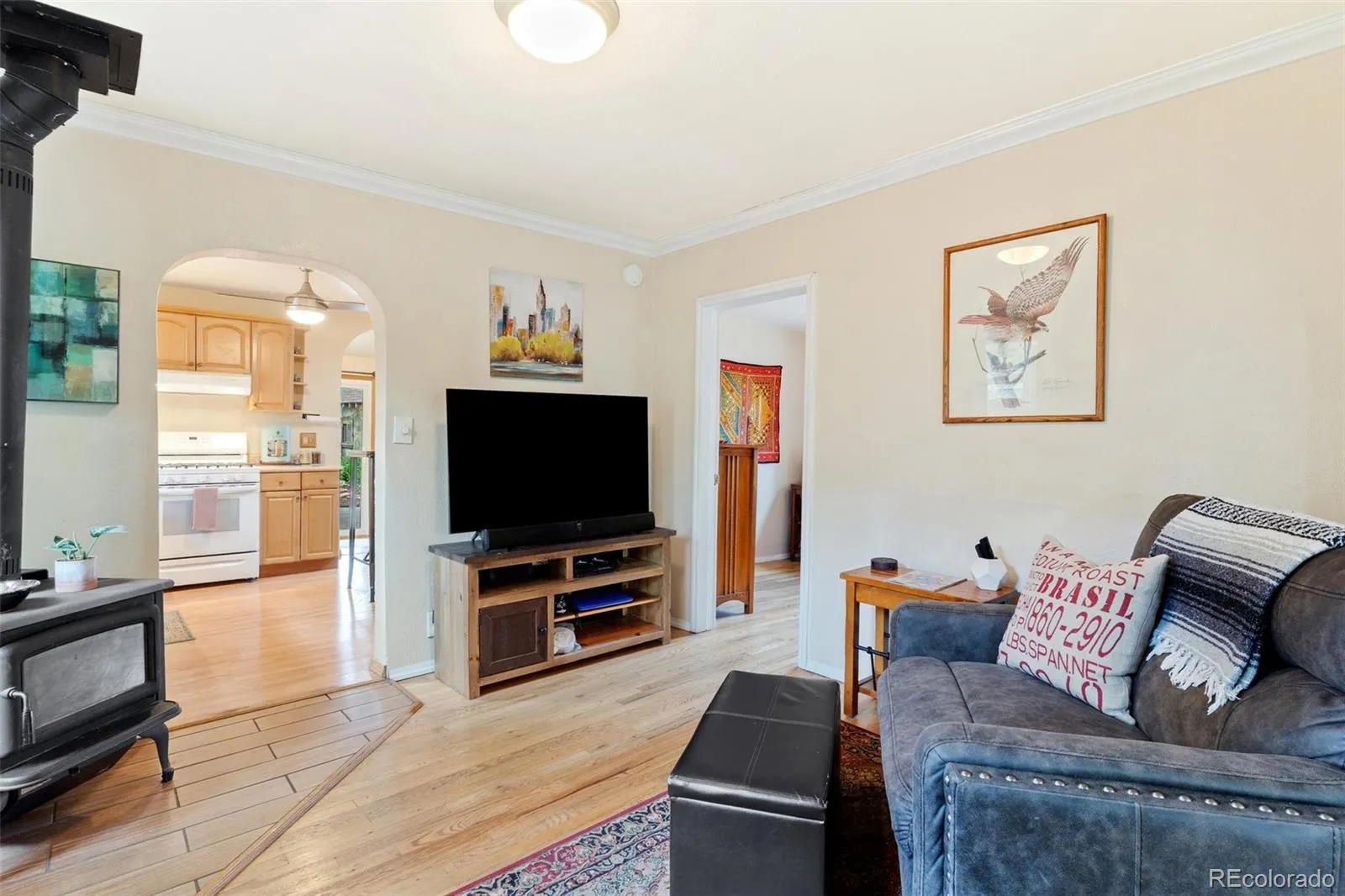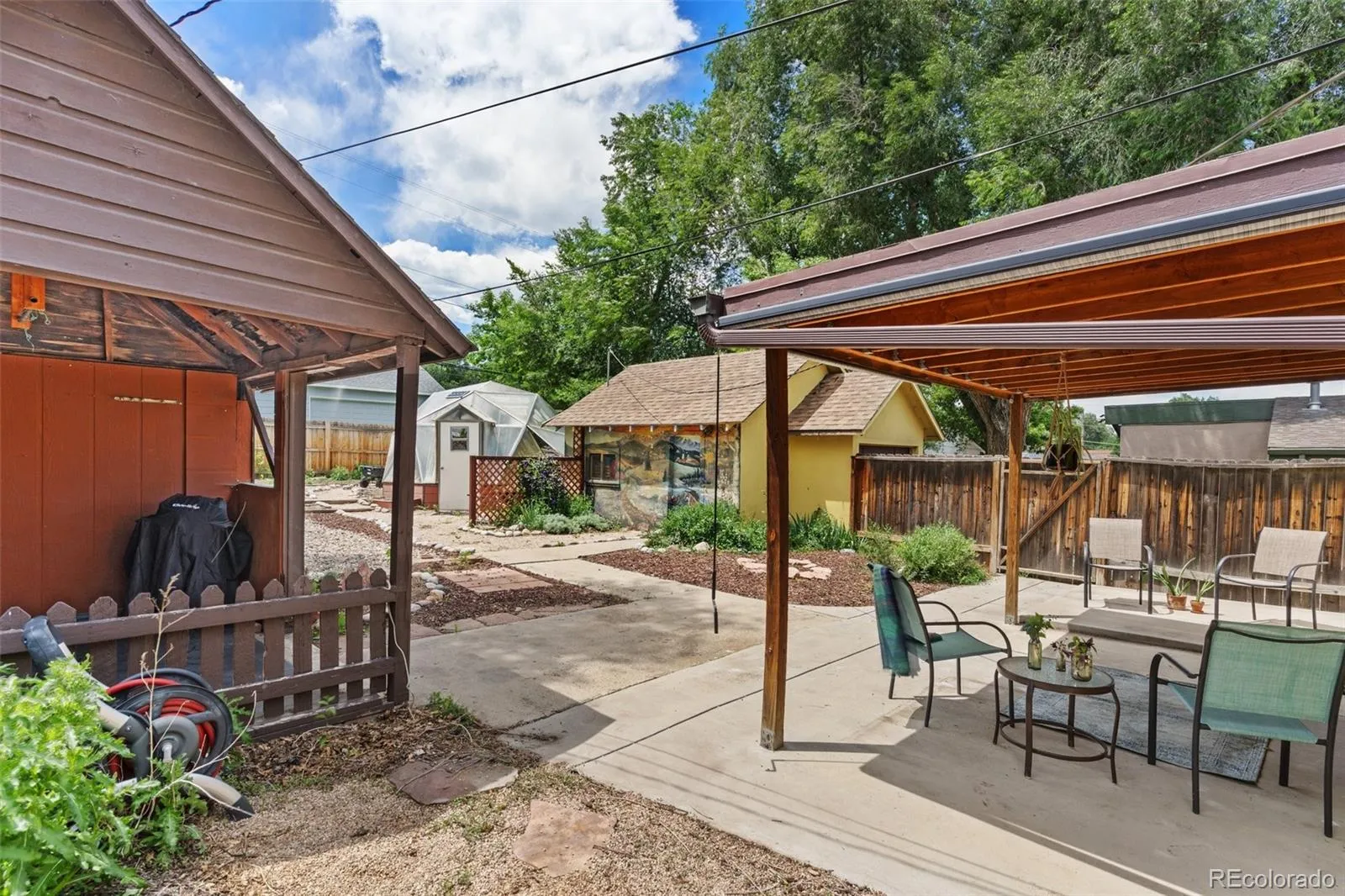Metro Denver Luxury Homes For Sale
Charming turn-of-the-century gem nestled on a double lot in the highly coveted west side of Colorado Springs—just minutes from Old Colorado City, Downtown, and Manitou Springs. This timeless retreat includes a one-car detached garage and blends historic character with modern comfort. A welcoming 9×3 covered front porch invites you into a cozy living room that doubles beautifully as a formal dining space. Through the arched doorway, the family room showcases rich hardwood floors and a wood-burning stove, perfect for Colorado evenings. The adjacent kitchen delights with a sun shelf for plants, ample cabinetry with crown molding and smart 45-degree corner cabinets for maximum storage, Formica counters, gas range with hood, and a cheerful breakfast nook for casual dining. Toward the rear of the home, a spacious tile-floored laundry room offers a sliding glass door leading to a private backyard patio. Just off the laundry area is a versatile third bedroom or office featuring tile flooring, a closet, and serene views of the backyard. Two additional bedrooms are located off the main living areas, each boasting hardwood floors and walk-in closets. The full bathroom is rich in vintage charm with a clawfoot tub, pedestal sink, skylight, built-in storage, and wood flooring. The backyard is a west-side sanctuary—offering a covered patio, year-round gazebo that shields from wind and weather, a geodesic greenhouse, blooming wildflowers, and a trellis woven with vines. Whether you’re gardening, entertaining, or enjoying peaceful solitude, this outdoor space is truly one-of-a-kind. Notable features include vinyl windows, a whole-house generator, and unbeatable access to nature—Red Rock Canyon Open Space and its hundreds of miles of trails are just one street away. A rare blend of character, convenience, and connection to Colorado’s great outdoors, this darling west side home is the lifestyle upgrade you’ve been waiting for. MUST SEE Property! Epic Location! A true historic gem!






























