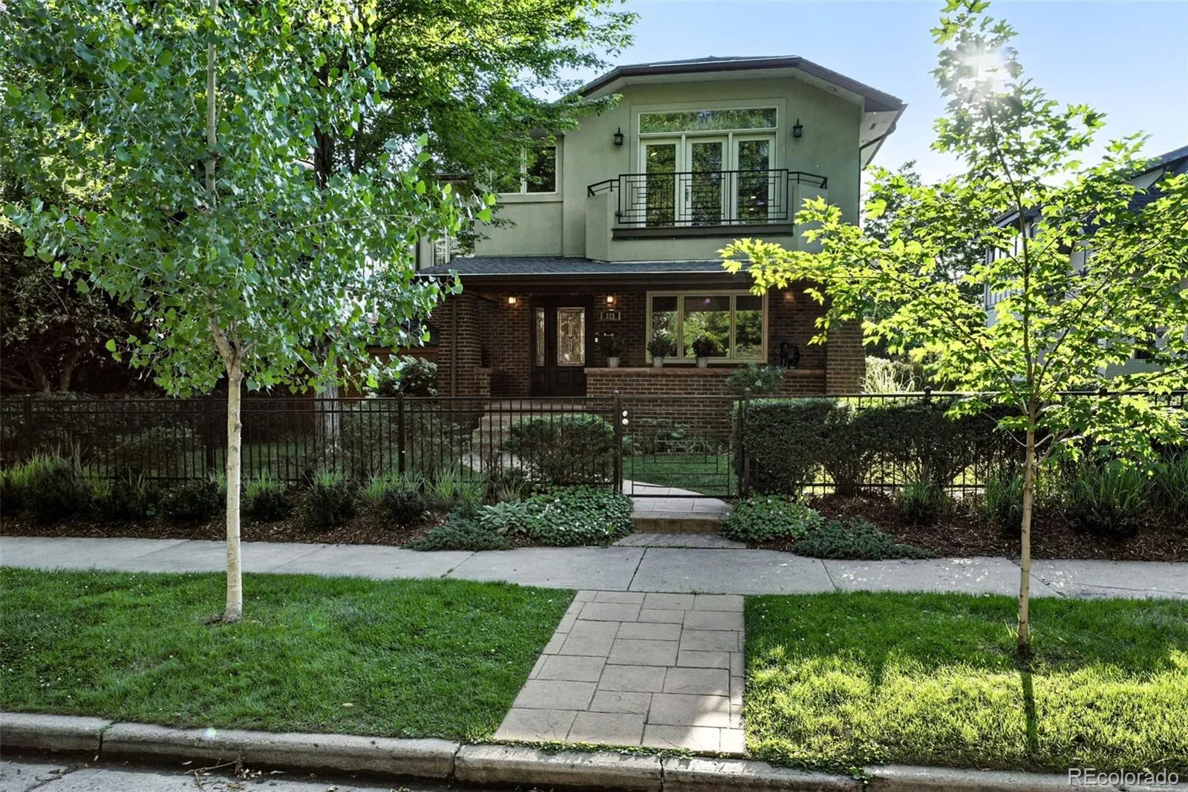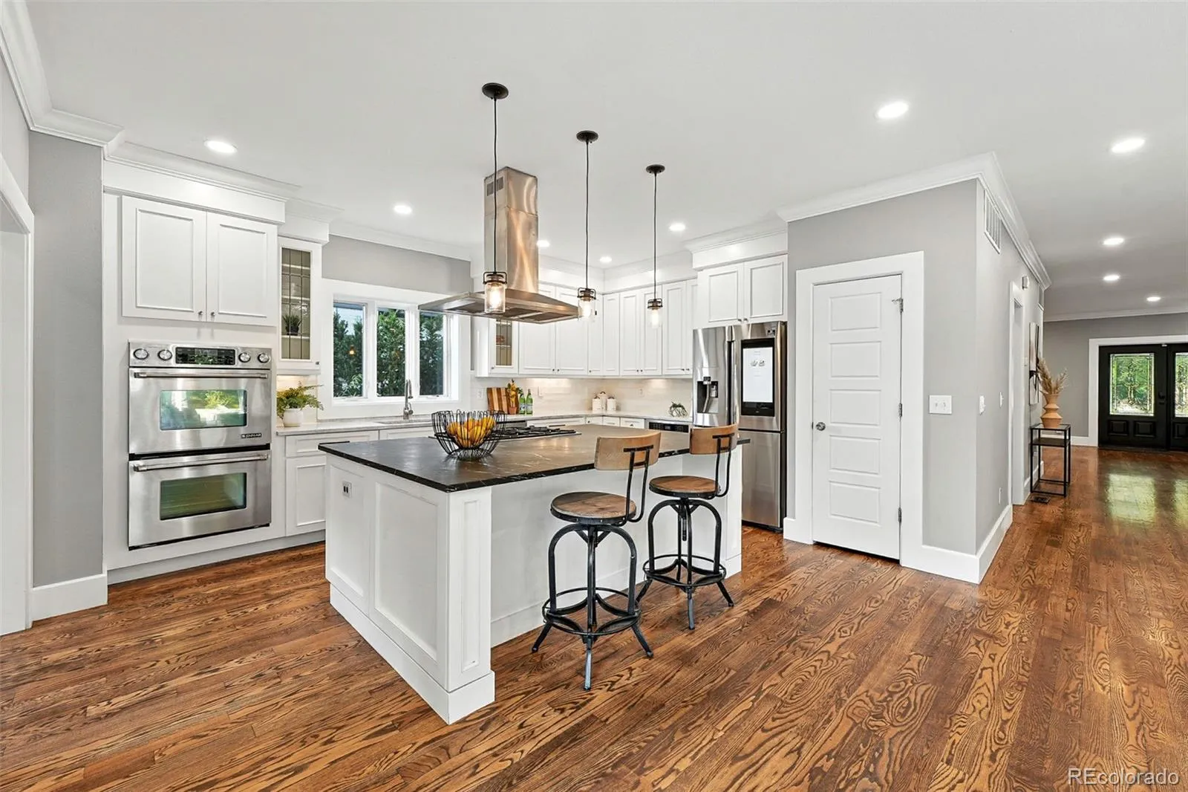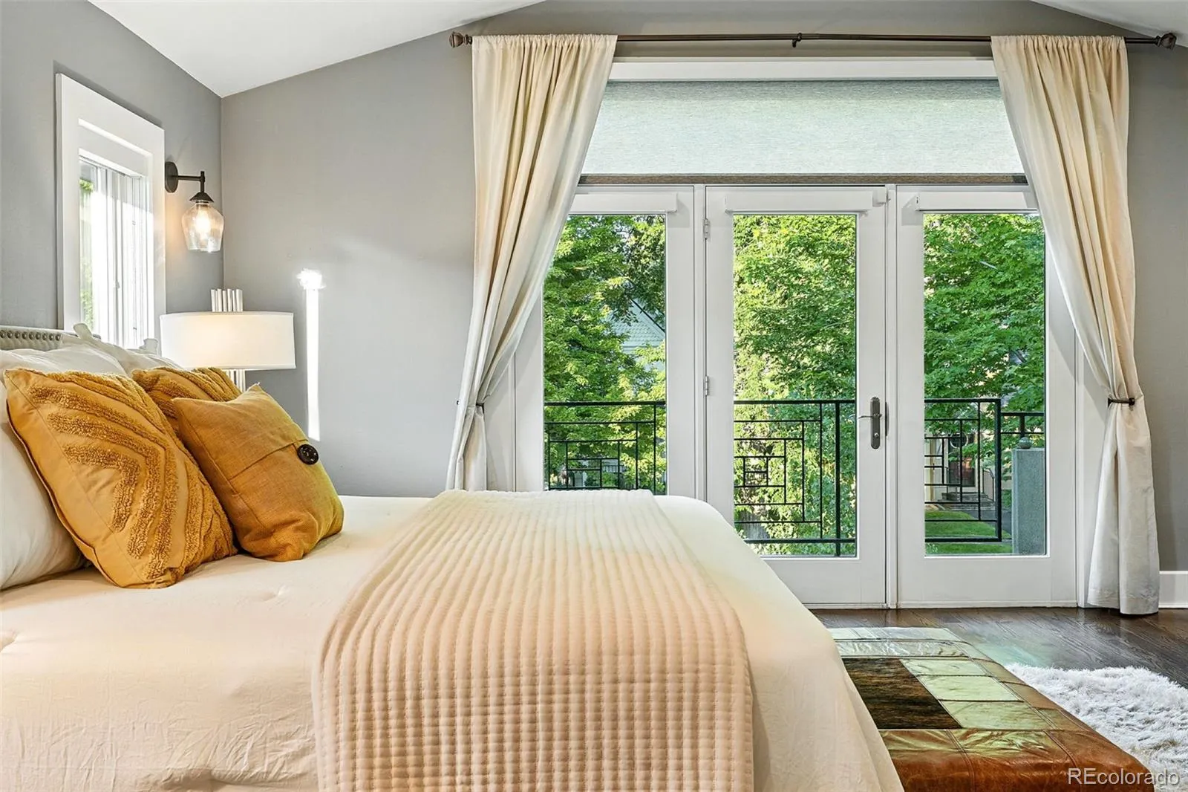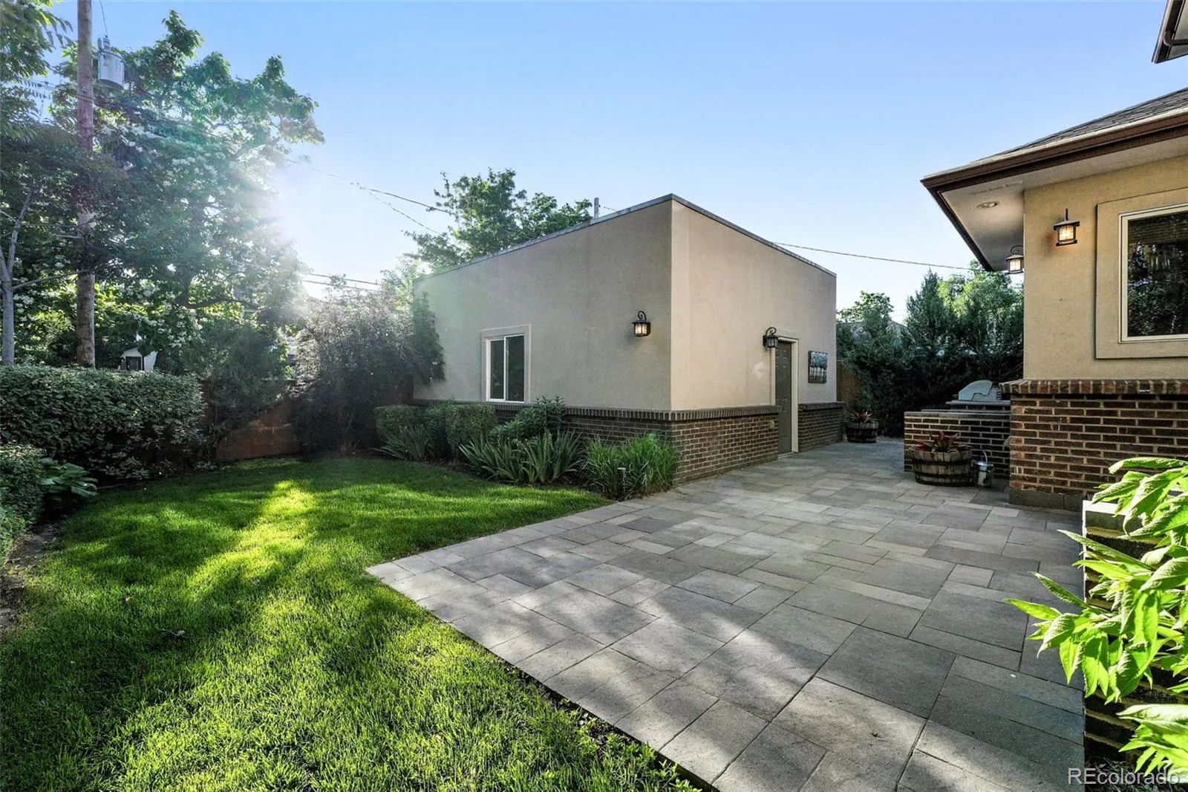Metro Denver Luxury Homes For Sale
Effortlessly elegant yet refreshingly livable, this East Wash Park gem checks every box for style, comfort, and flexibility. Designed for how you live, work, and entertain, it offers a refined take on relaxed Colorado living, blending elevated design with sunlit spaces and seamless indoor-outdoor flow. The main level sets the tone with high ceilings, warm hardwood floors, and natural light from every angle. The heart of the home is the beautifully updated kitchen, complete with a generous island, JennAir appliances, and plenty of room for gathering. It flows right into the family room, which features a cozy gas fireplace and multi-slide glass doors that open wide to a private patio—perfect for al fresco dinners and weekend lounging. Rounding out the main floor is a spacious dining room, a bedroom that doubles as a chic office, a stylish ¾ bath, and a bonus flex space. A smart mudroom leads to the detached 2-car garage, complete with a 220 outlet for EV charging. Upstairs, the dreamy primary suite is a true retreat, featuring vaulted ceilings, a fireplace, a private balcony, and a spa-inspired bath with a jetted tub, rainfall steam shower, and a seriously enviable walk-in closet. Two additional bedrooms, a full bath, and a dedicated laundry room with sink offer comfort and convenience on the second floor. The finished lower level expands your options with a second living area, kitchenette, bedroom, full bath, and ample storage—perfect for guests, teens, or multi-generational living. Outside, a private fenced yard with a built-in grill, green space, and low-maintenance landscaping invites you to unwind. Owned solar panels add efficiency and long-term savings. All this, just blocks from Wash Park, Old South Gaylord Street, and Cherry Creek—putting you minutes from paddleboarding, bike rides, boutique shopping, and buzzy restaurants. This is more than a home—it’s a vibe, a lifestyle, and an opportunity to live beautifully in one of Denver’s most beloved neighborhoods.




















































