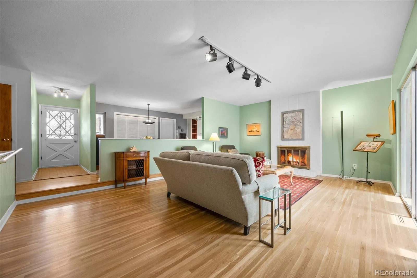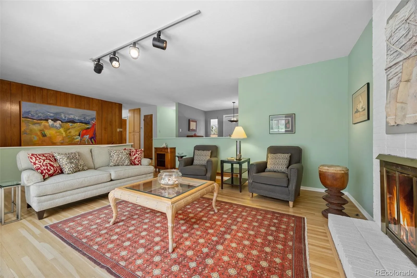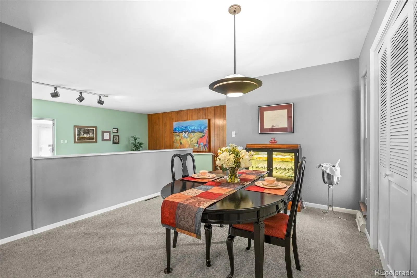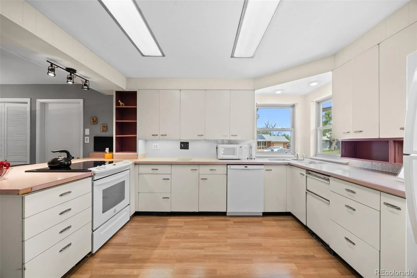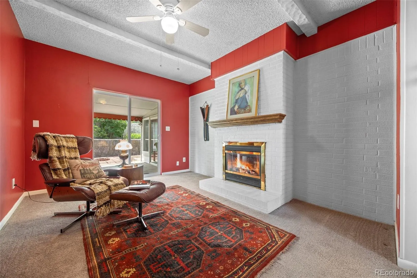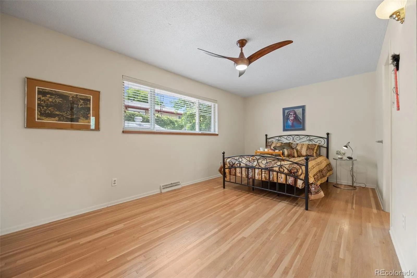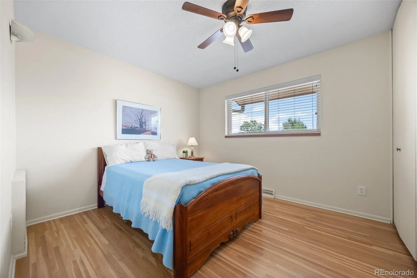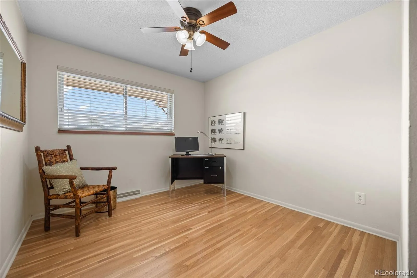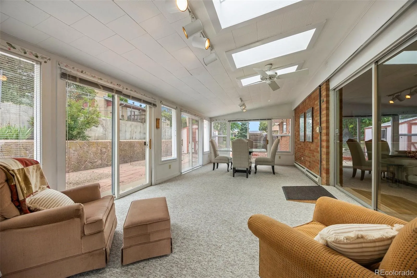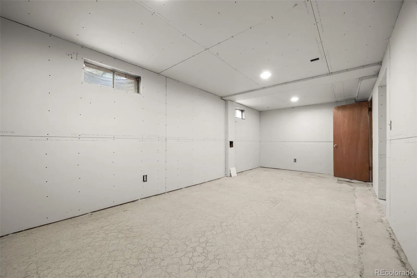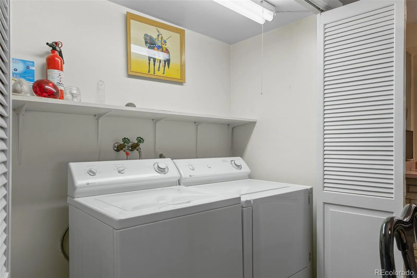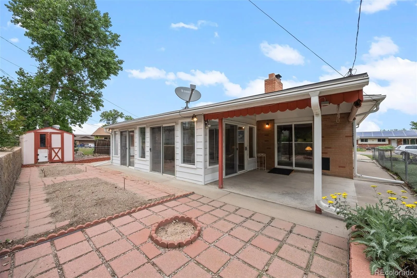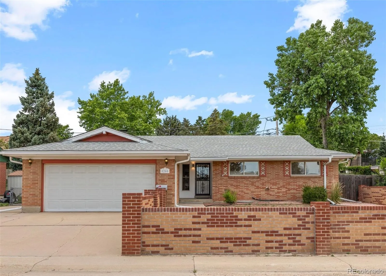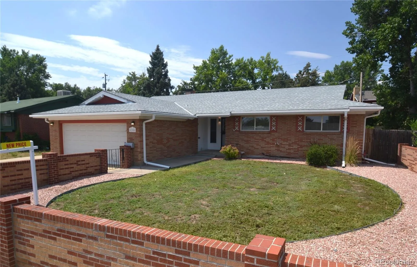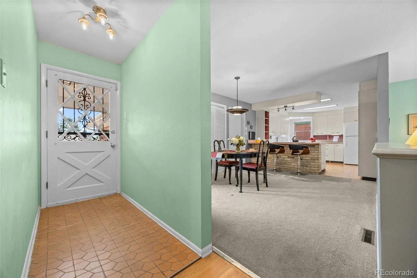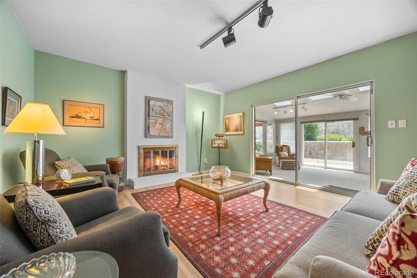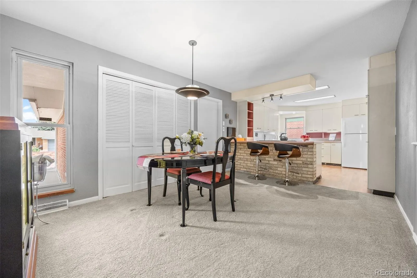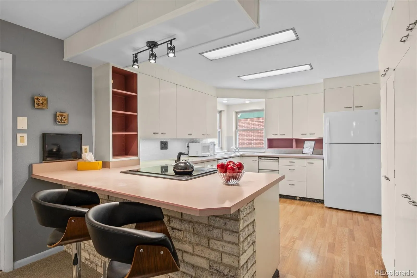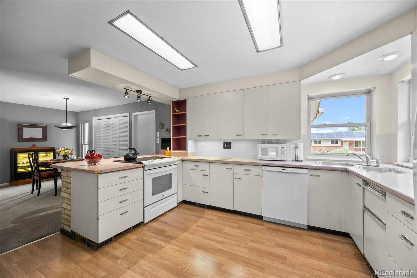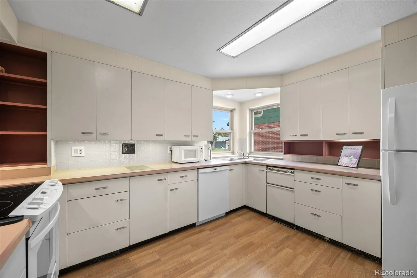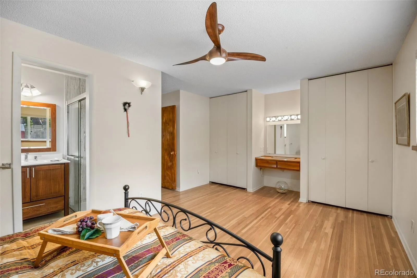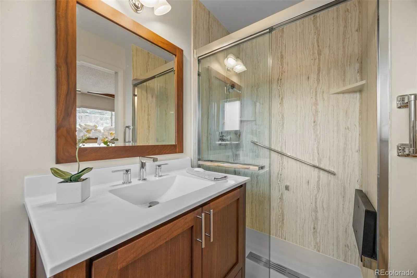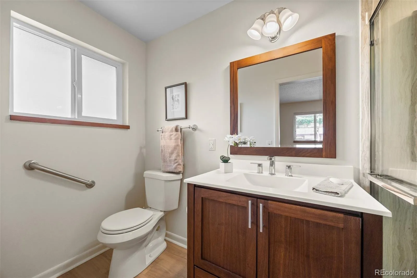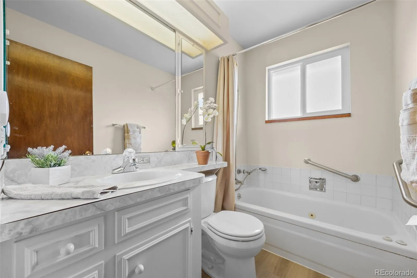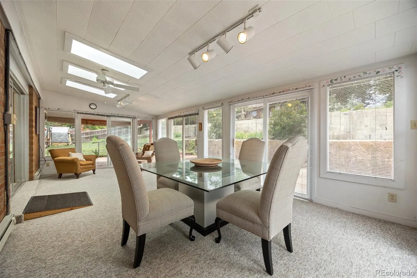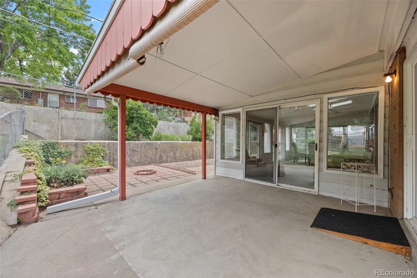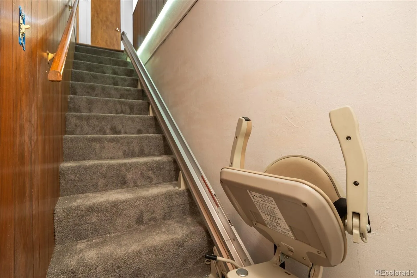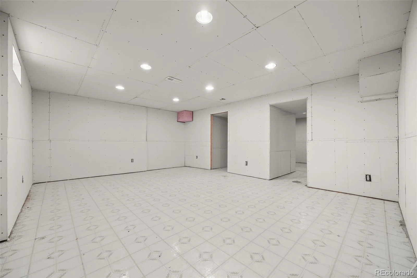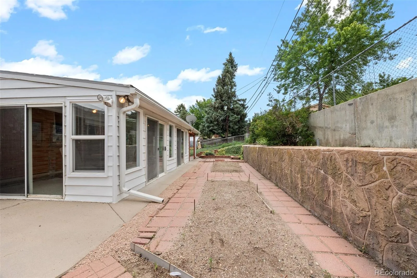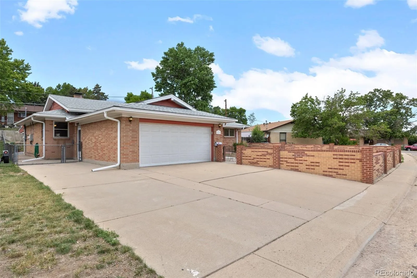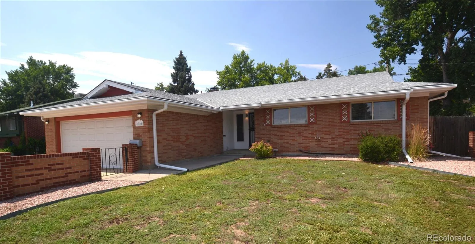Metro Denver Luxury Homes For Sale
Charming Ranch Home – This inviting 3 bedroom (all on main), 2-bath ranch, with 2,589 total (1704 finished) square feet offers a perfect blend of comfort, practicality, and charm. Ideal for first-time buyers, downsizers, even as a rental property. The open floor plan features wood floors in the living room and bedrooms. The kitchen is thoughtfully laid out, with a full complement of appliances and a breakfast bar for meals on the go. The kitchen is adjacent to the carpeted dining area – a welcoming space for meals. A versatile carpeted den, family room or office with fireplace and a door leading to the backyard. The primary bedroom features a built-in dressing vanity. The three-quarter Primary Bath has been recently updated with a new step-in shower and sink/vanity. A second bath accessed from the center hallway serves the remaining two bedrooms. Skylights brighten the home with natural light, while central air ensures summer comfort. The heated sunroom (21’x15′) provides a cozy spot to unwind plus access to the covered backyard patio. The partially finished basement is rough plumbed for a future bath. Outside, the home is surrounded by a handsome brick perimeter wall in front that enhances curb appeal and a safe play area. The handy storage shed is a home for tools and equipment. An attached two-car garage and extra driveway parking ensure convenience and ample space for 4 vehicles. This home is ready to welcome its next owner. See Supplements for specifics about Solar system.

