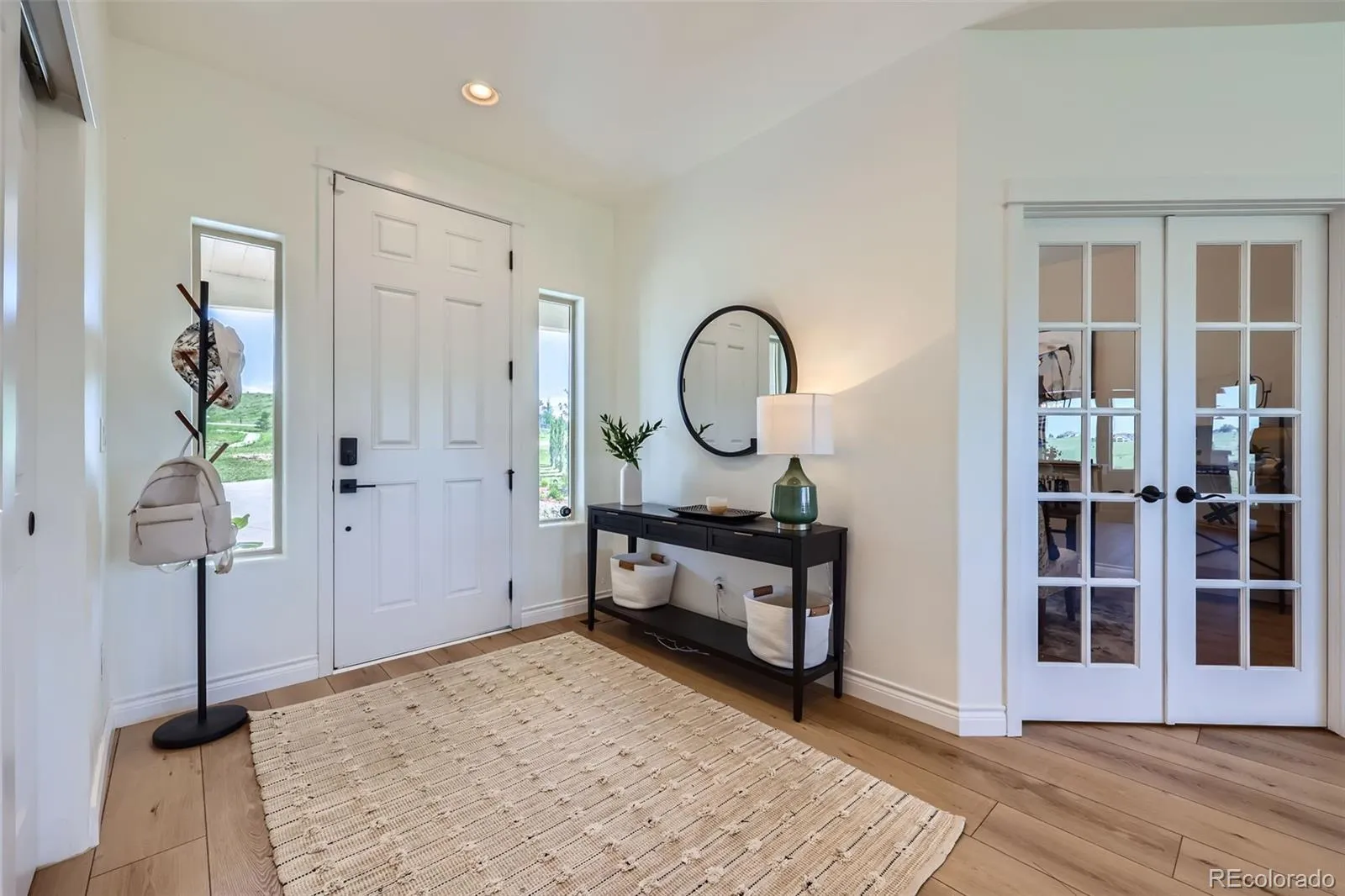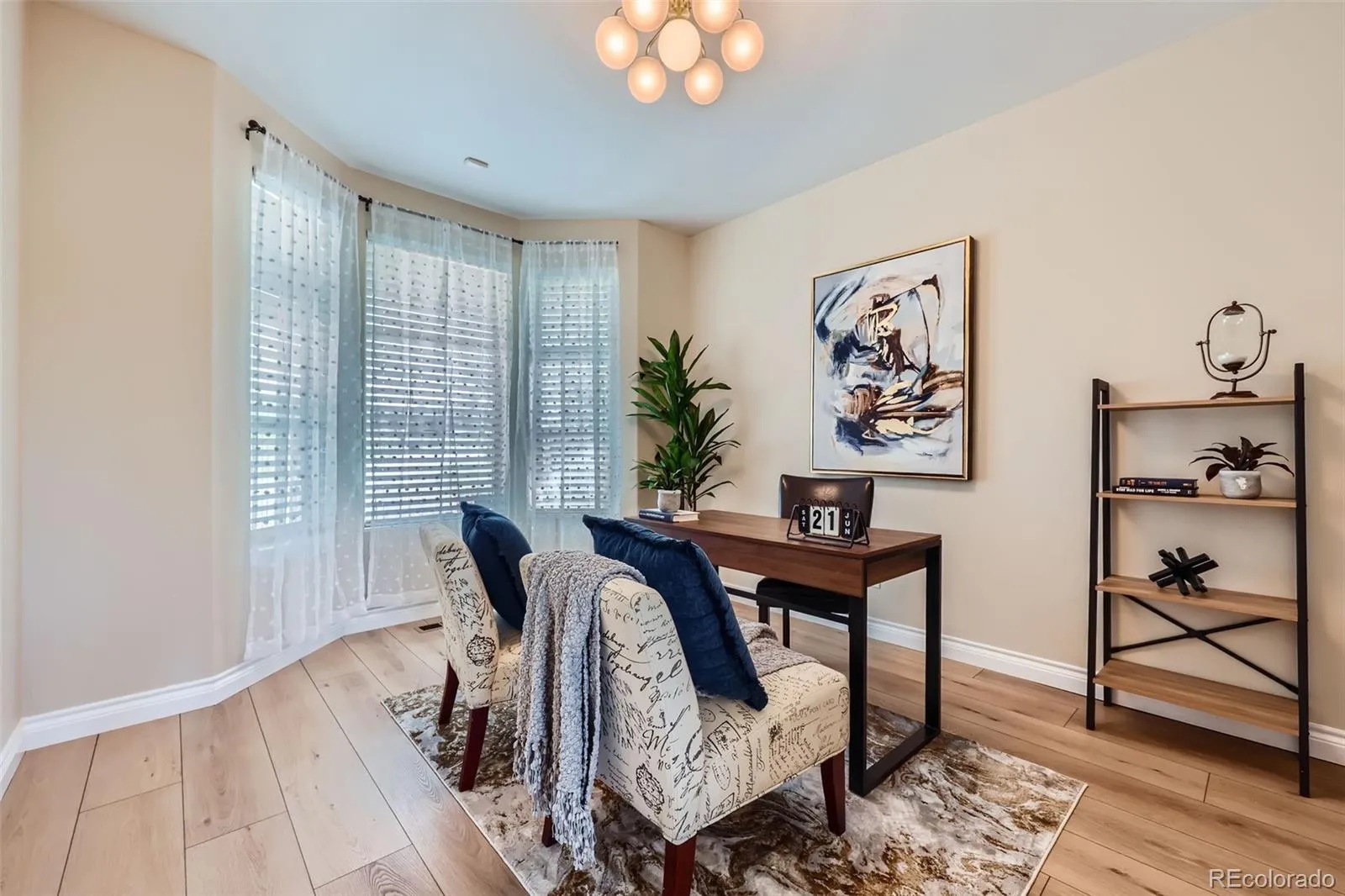Metro Denver Luxury Homes For Sale
Beautifully updated home with panoramic mountain views in a quiet cul-de-sac on over 5 acres in the prestigious Wild Pointe Ranch community. This professionally designed and landscaped property features over 65 mature trees on a dedicated irrigation system – an investment of over $200k to replicate! Ranch-style main floor living w/upper guest suite. Open floorplan w/5 beds, 5 baths & walk-out basement. Oversized attached 3-car garage plus a detached 4 car garage is versatile for an office, workshop, equipment storage. Features include an updated gourmet kitchen with large island, granite counters/tile backsplash, custom cabinetry, SS appliances and large pantry. Family room features a gas fireplace with stone surround custom bookshelves and walks out onto the covered deck that overlooks 5-plus beautiful acres. Deck also features a spiral staircase from the upper patio to the lower patio. Large primary suite with 5 pc bath, walk-in closet and oversized tub and rain shower and gorgeous views. Two more main-floor secondary bedrooms have huge walk-in closets. Large laundry room has utility sink & cabinets. Upstairs bedroom is a guest suite with private full bath & closet. Huge fully finished basement features an expansive great room ready for your imagination. You will also find an additional bedroom and bathroom and a theater/media room that is soundproof. Walkout to lower extended patio with pet-grade artificial grass. Detached, fully insulated garage with two independent bays. One is a dedicated office, workout, flex area. Large greenhouse is attached. Expansive quality concrete driveway. Seller is planning on making a claim for a new roof. This home is extremely well cared for, fully fenced. Wild Pointe has miles of dedicated trails and open space for hiking, biking or horseback riding. Only minutes to town, schools, easy access to Parker, Franktown, Castle Rock,DTC. Must See!





















































