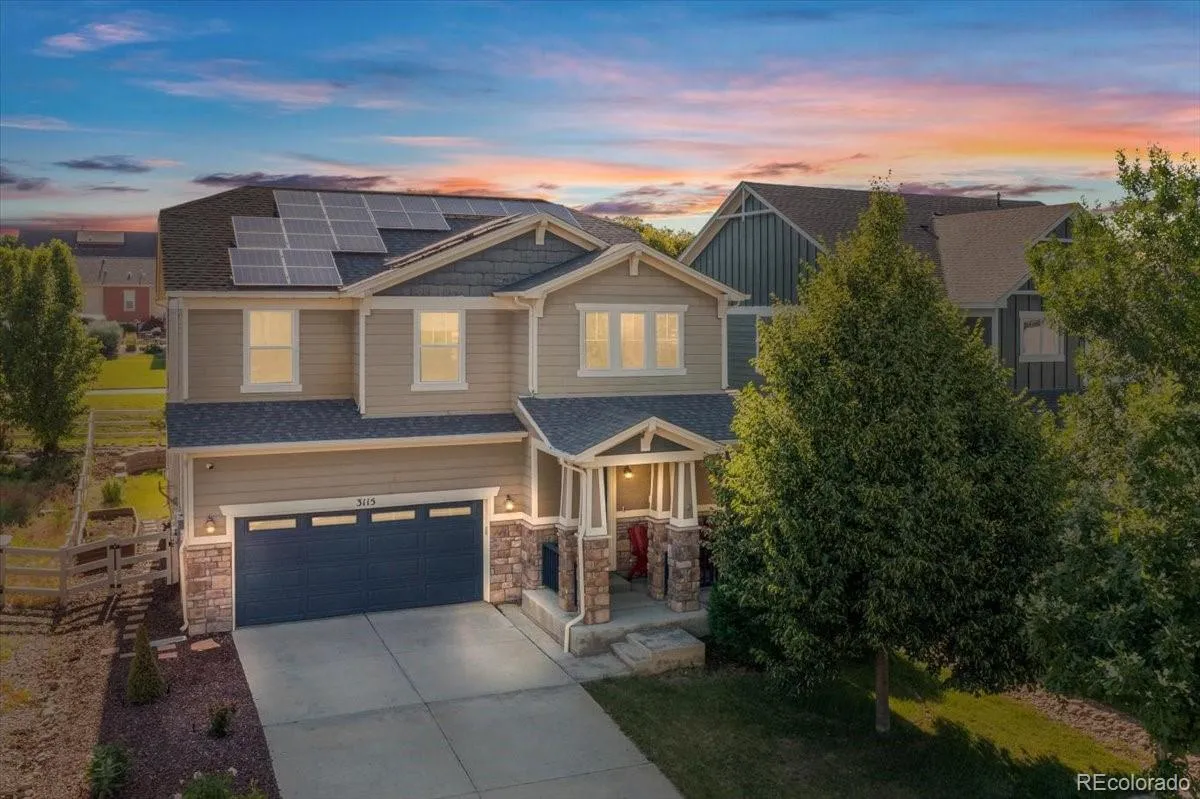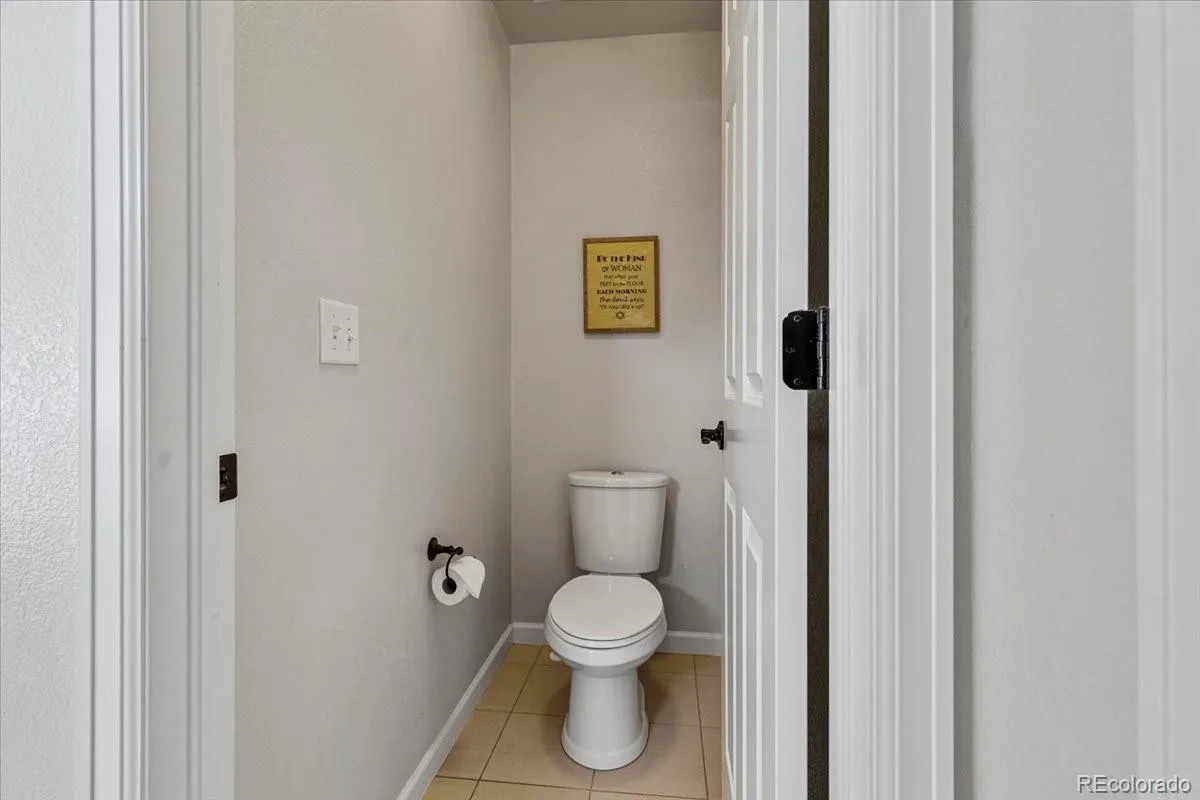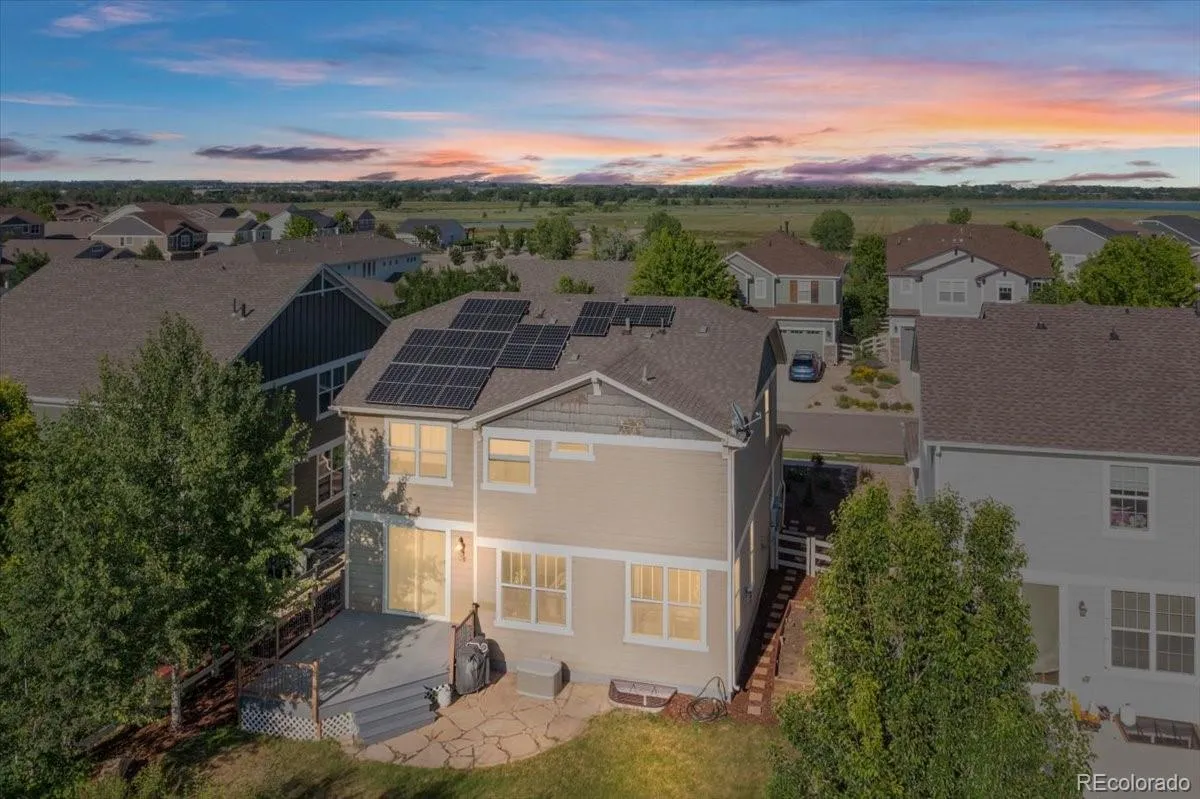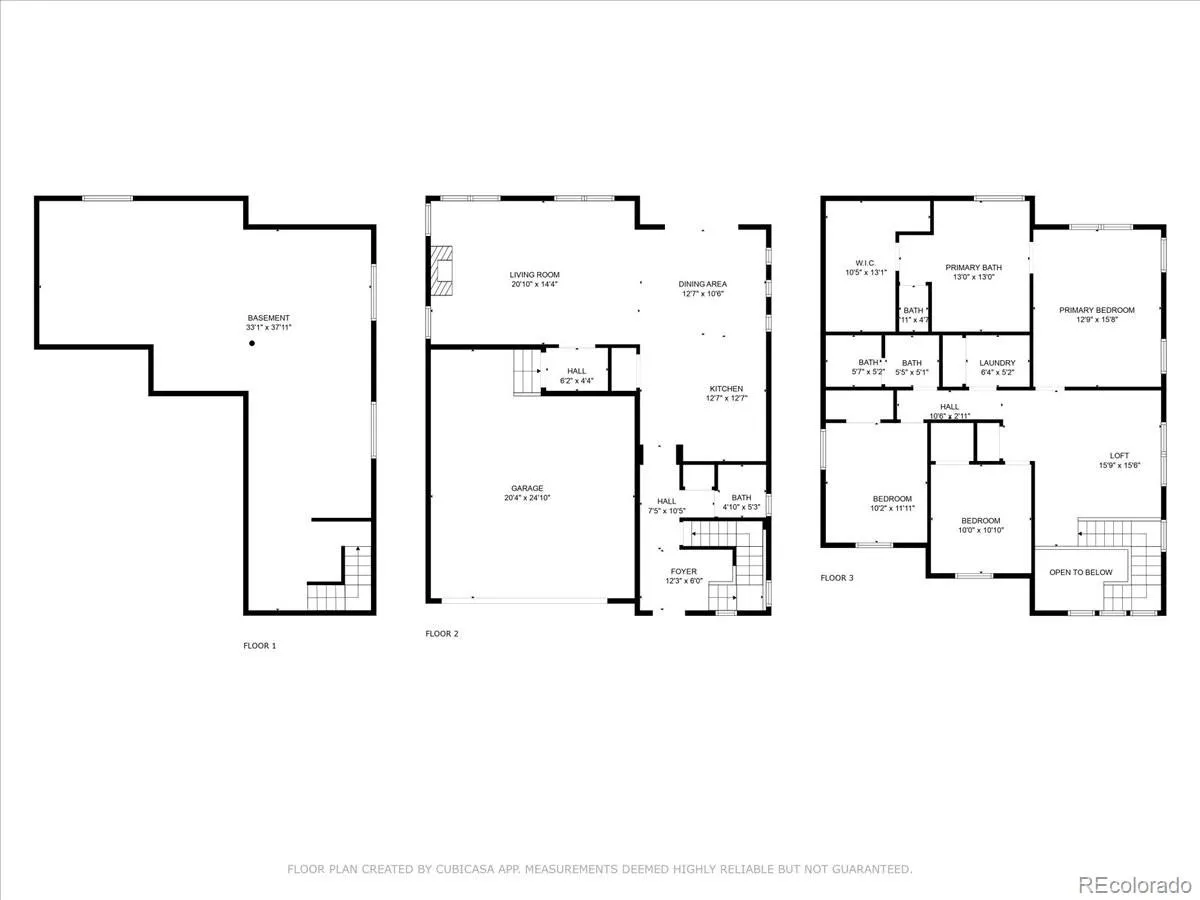Metro Denver Luxury Homes For Sale
Welcome home to this gorgeous 3 bed, 3 bath home in coveted Rigden Farm! Step into this beautifully maintained home and be instantly impressed by the abundance of natural light, soaring ceilings, and expansive windows that create an airy, inviting atmosphere throughout. The open-concept main level is perfect for modern living, featuring a spacious kitchen, dining area, and cozy living room complete with a gas fireplace. Step out onto the large deck and enjoy your fully fenced, professionally landscaped backyard—ideal for entertaining or relaxing in privacy. The kitchen is a chef’s dream with granite countertops, stainless steel appliances including a gas stove, a generous island, ceiling-height cabinetry, and a separate pantry offering ample storage space.
Upstairs, retreat to your luxurious primary suite with a spa-like 5-piece bathroom that includes dual vanities, a soaking tub, walk-in shower, and an expansive walk-in closet. Two additional bedrooms—each with their own walk-in closets—a full bath, and a convenient upstairs laundry room (washer and dryer included) add to the functionality of this level. A versatile loft space offers endless possibilities as a home office, playroom, workout area, or additional lounge space. The unfinished basement is bright and open with high ceilings and large windows—perfect for storage or ready to be finished to suit your needs. An oversized two-car garage with tall ceilings and built-in storage racks provides even more space and convenience. Enjoy peaceful views and extra privacy with no neighbors directly behind, as the home backs to a serene greenbelt and walking trail. Located in the highly sought-after Rigden Farm community with parks, trails, low HOA fees, no Metro District, and top-rated schools. Just minutes to shopping, Old Town Fort Collins, and I-25. This home is truly move-in ready—don’t miss your chance to fall in love!












































