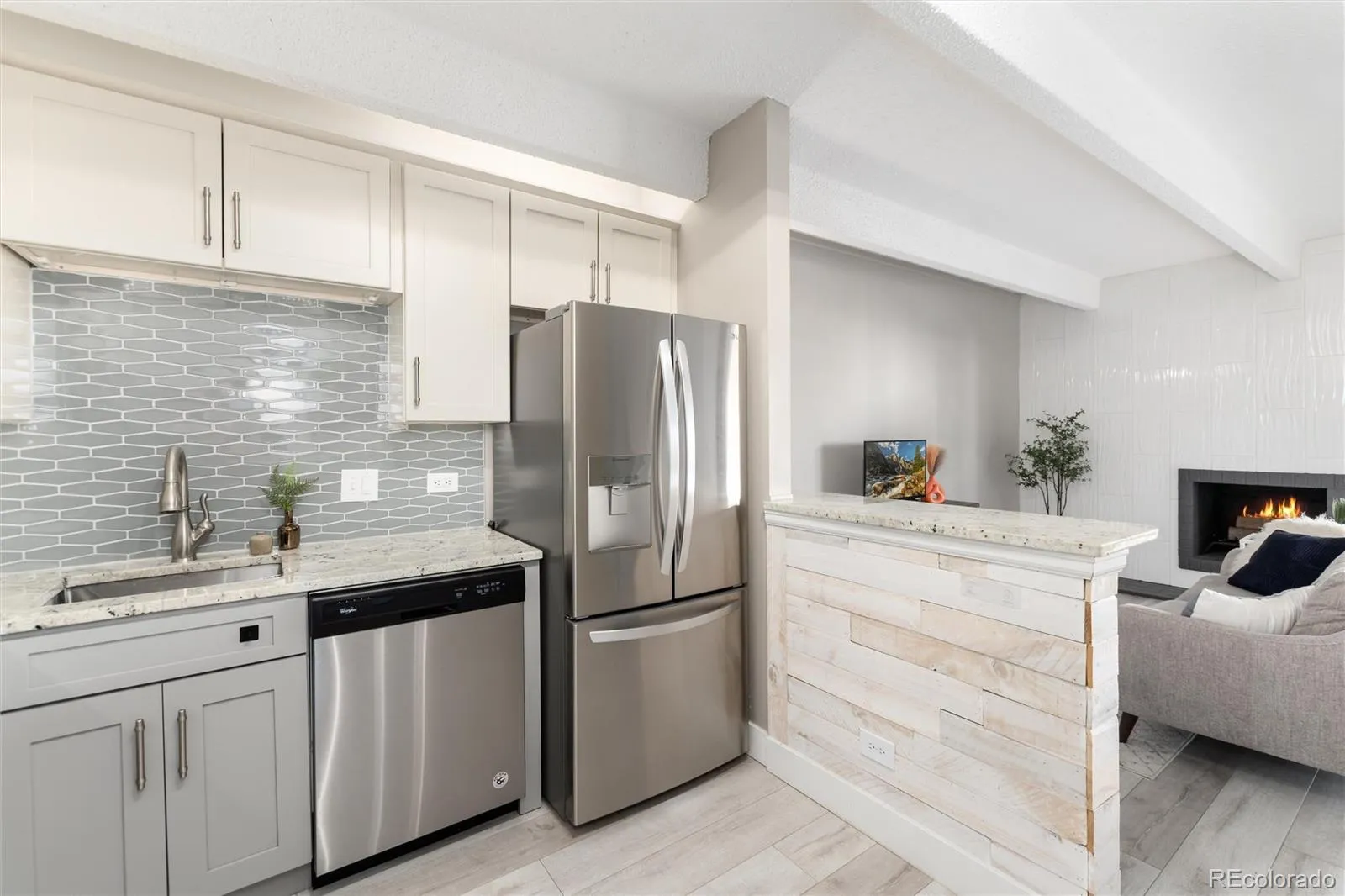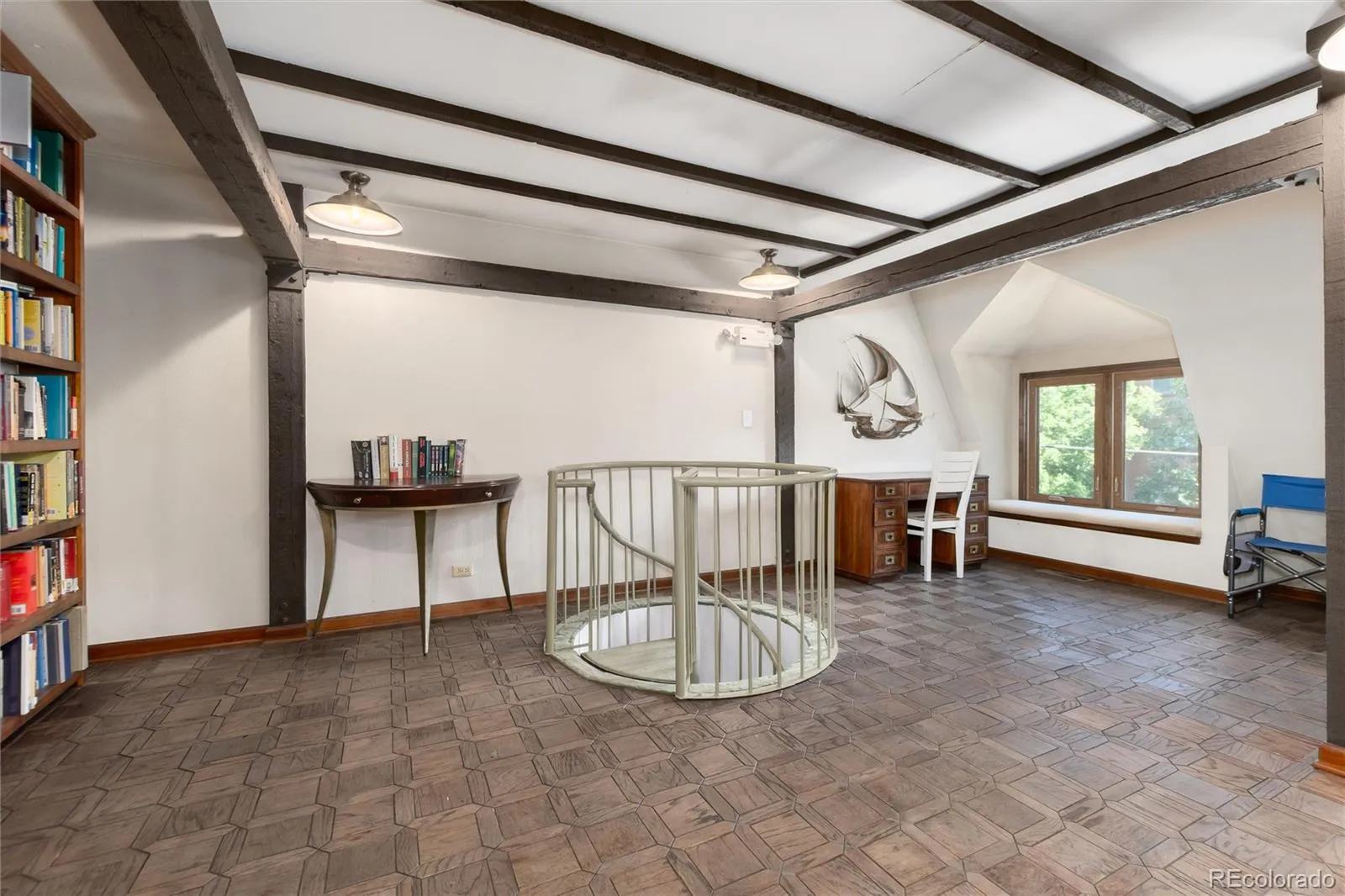Metro Denver Luxury Homes For Sale
Your next chapter begins here. Premium finishes, a peaceful retreat in the heart of the city, and resort-style amenities—welcome home. This completely renovated condo blends timeless city character with modern comfort in one of Denver’s most iconic neighborhoods: Capitol Hill. Rich wood-paneled accent walls add warmth and depth, while the contemporary kitchen features granite countertops, stainless steel appliances, and an open layout that flows from the dining area to a spacious balcony above the ground floor—an ideal spot to sip your morning coffee and dive into your latest read. A great place to retreat in the colder months is by the fire in the living room. Step into your primary bedroom with a custom, designer walk-in closet with a sliding barn door. Additional features include an assigned parking space, a dedicated storage unit, and access to a standout list of community amenities: a fitness center, sauna, meeting room, game room with kitchen, and a charming library. High-performing fiber internet is also now available. The location is truly unbeatable. Just a 10-minute walk to Cheesman Park and only a few blocks from Logan Street, you’ll enjoy quick access to Downtown Denver, the central business district, major bus routes, bike lanes, Speer Boulevard, and I-25—making commuting a breeze. Cap Hill is a neighborhood rich in culture, convenience, and character. Step outside your front door and you’re minutes from local coffee shops, Trader Joe’s, Broken Compass Brewery, Breckenridge Distillery, Carboy Winery, and trendy brunch spots like Jelly Café. Music lovers will appreciate being just steps from one of Denver’s most legendary venues—the Fillmore Auditorium—where live shows, national tours, and unforgettable nights are always within walking distance.
Sophisticated, welcoming, and ready for its next owner—this is Capitol Hill living at its most inspiring. Seller is offering the buyer 3 months of prepaid HOA dues as a welcome home gift. Come and take a look!









































