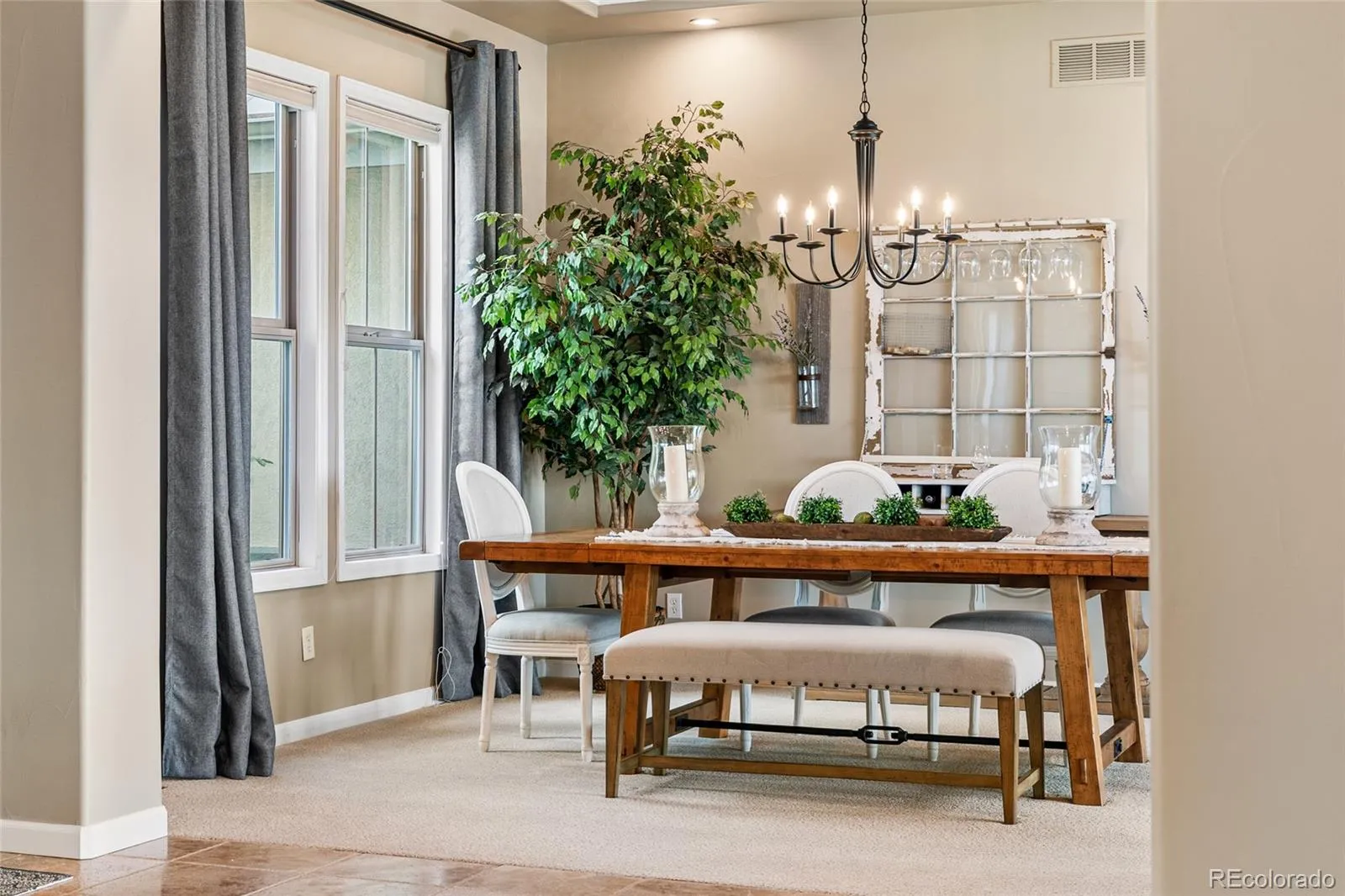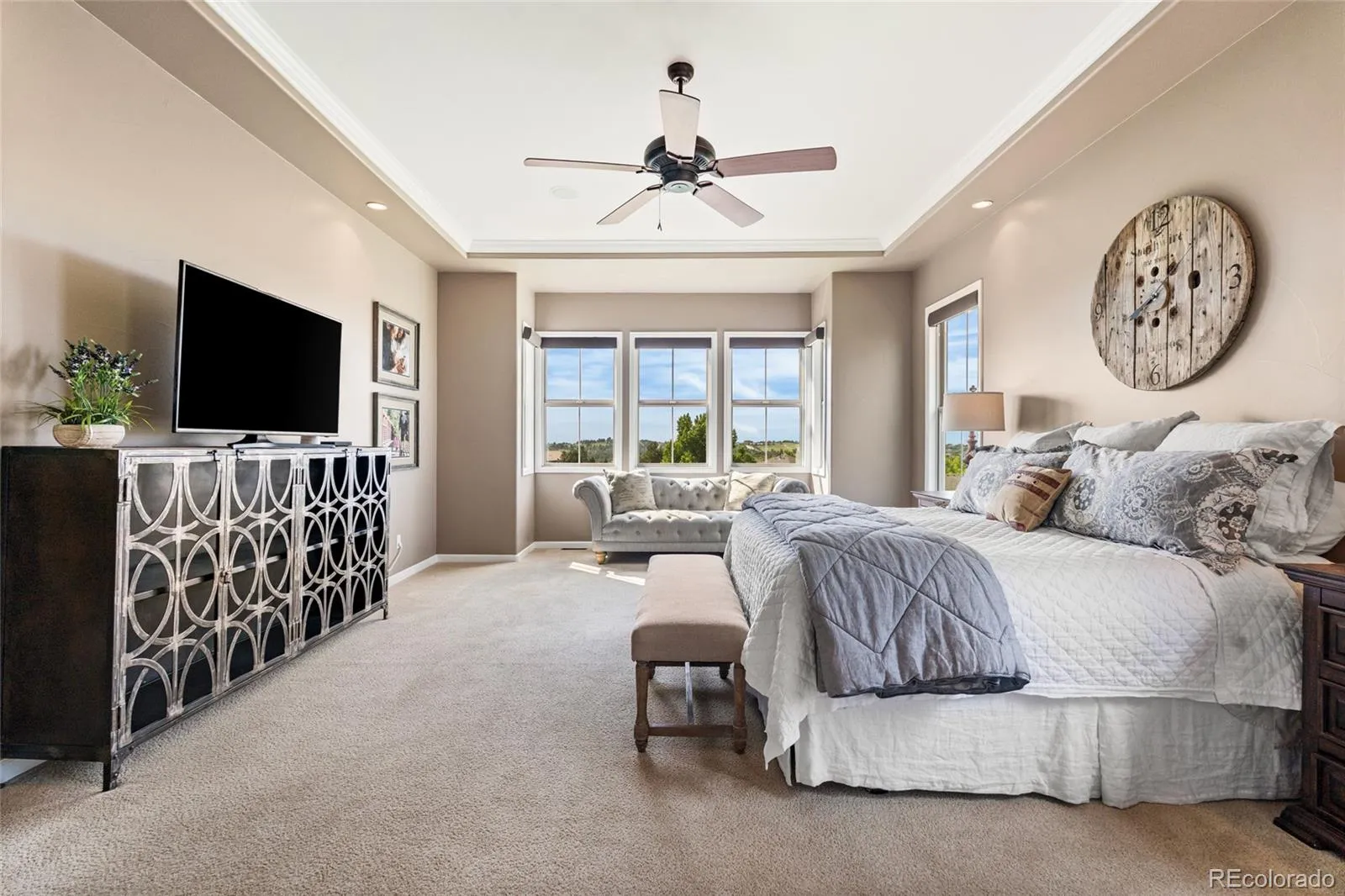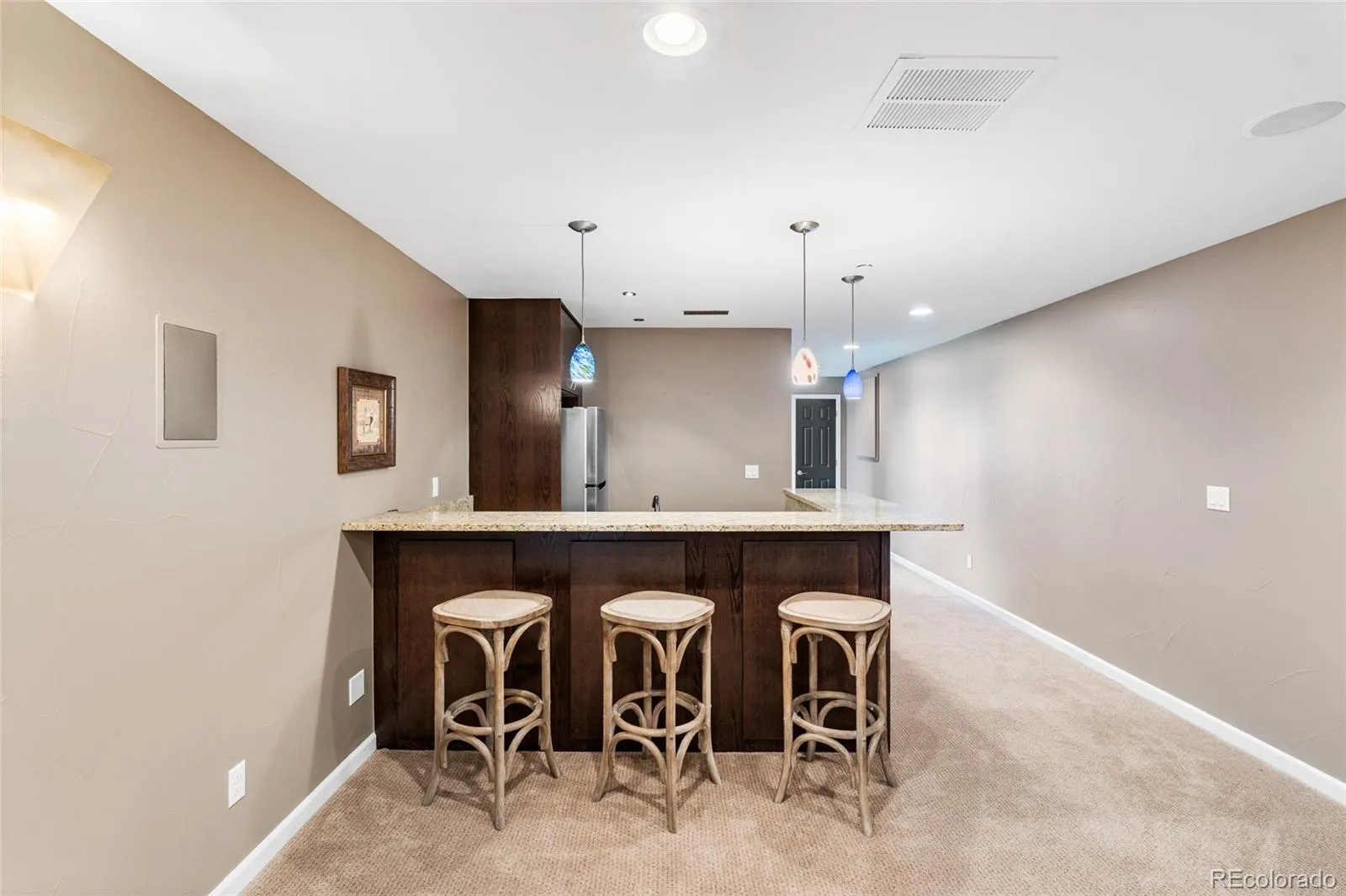Metro Denver Luxury Homes For Sale
Welcome to this stunning home nestled in the highly sought-after gated community of Castle Pines Village. Perfectly positioned on a quiet cul-de-sac and backing to open space, this residence offers rare privacy, breathtaking views from the Rocky Mountains to DIA, and one of the only fenced backyards in the neighborhood—ideal for outdoor living and entertaining. From the moment you step inside, you’re greeted by expansive windows that frame the panoramic views, filling the open floor plan with natural light. The main level boasts beautiful hardwood floors, an elegant home office, and a luxurious primary suite featuring a cozy sitting area, dual walk-in closets, a spa-like bathroom with jetted tub, walk-in shower, and dual vanities. The spacious walk-out basement includes a family room, separate TV room, kitchenette, finished flex space, and an adorable under-the-stairs play area. With three additional bedrooms and two full baths downstairs, there’s plenty of room for guests, hobbies, or multigenerational living. This home also features fresh mature landscaping, newly painted exterior, oversized 3-car garage with mudroom entry, utility sink and storage, a whole-home water filtration system, built-in surround sound system, TVs & AV equipment & home warranty are included. Located near Gate 5 for quick access to I-25, this home offers both convenience and luxury. Residents of Castle Pines Village enjoy access to four parks, three pools, five tennis courts, four pickleball courts, a state-of-the-art fitness center, and miles of scenic trails across 2,800 acres. The nearby Village Shops offer dining, shopping, and everyday services. Within the gates of the Village are two prestigious golf clubs: The Country Club at Castle Pines and Castle Pines Golf Club. With architectural standards that preserve beauty and value, and 24/7 on-site emergency services included in monthly assessments, Castle Pines Village offers unmatched peace of mind and an exceptional lifestyle.





















































